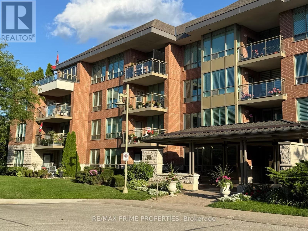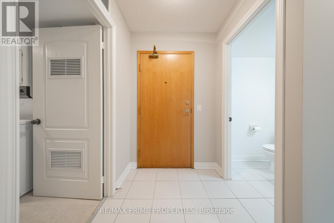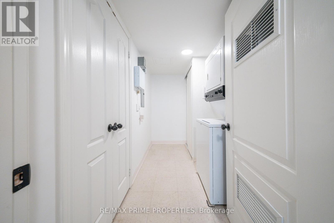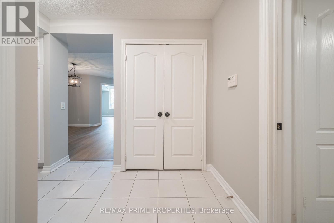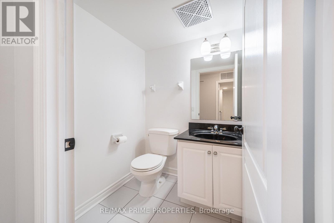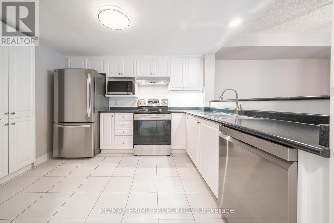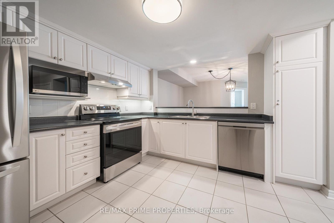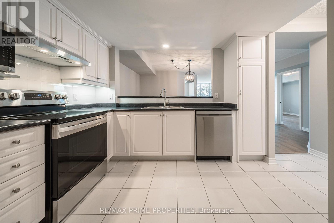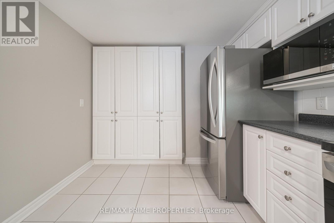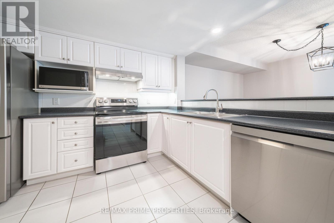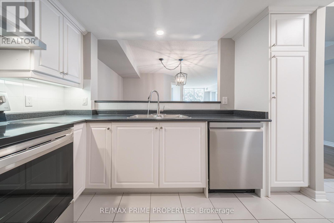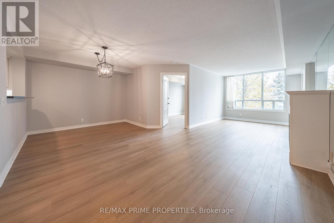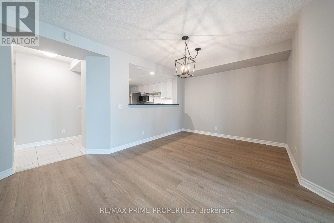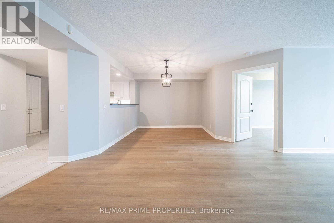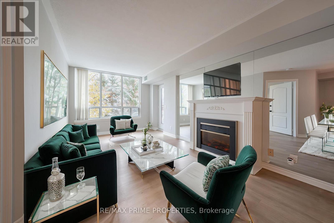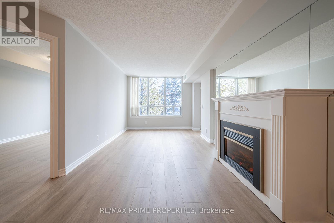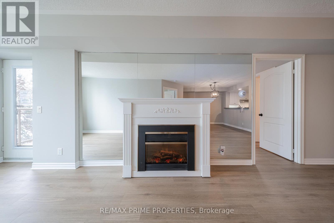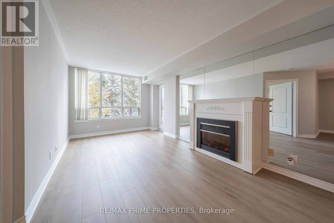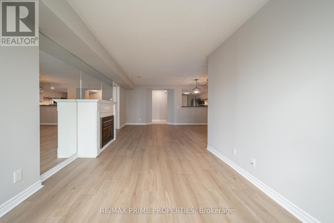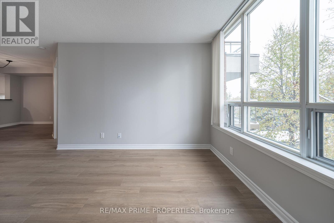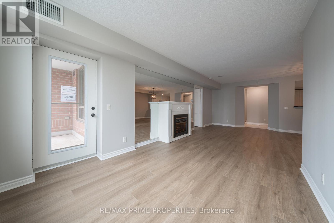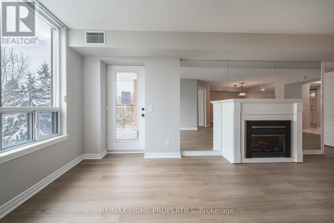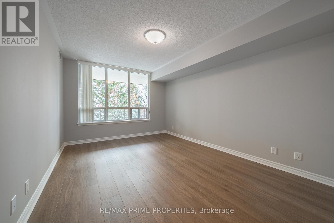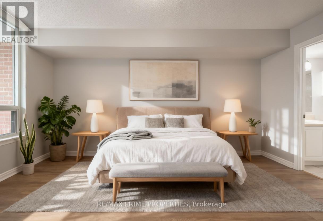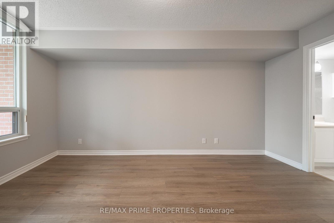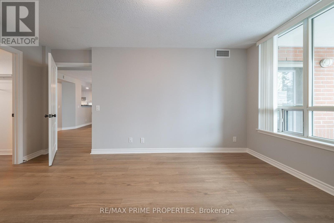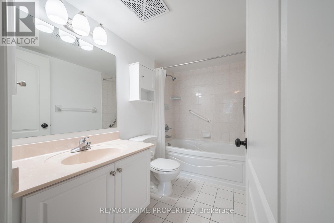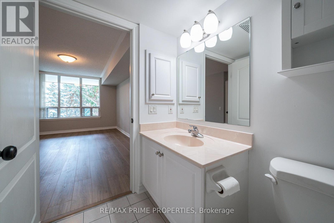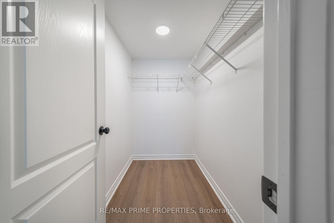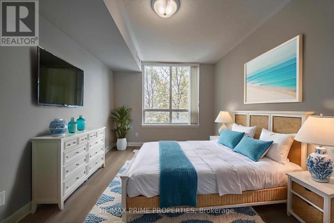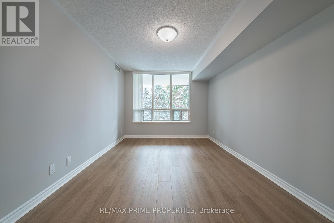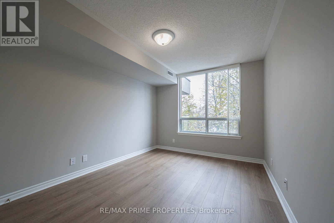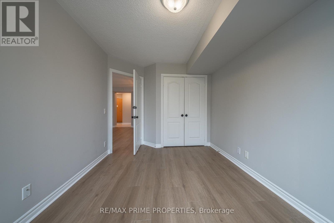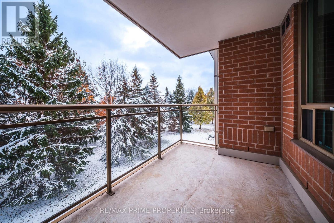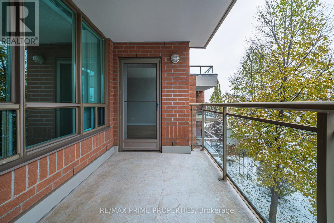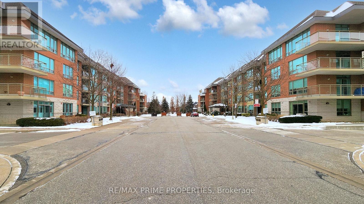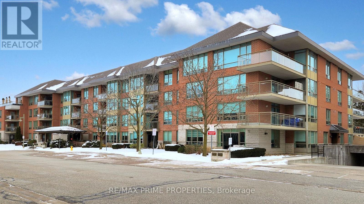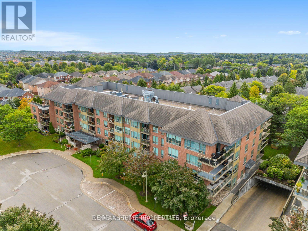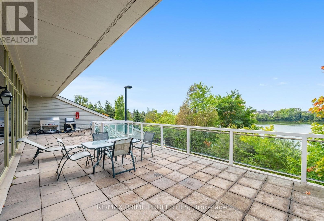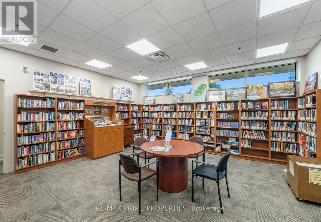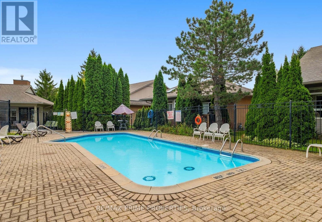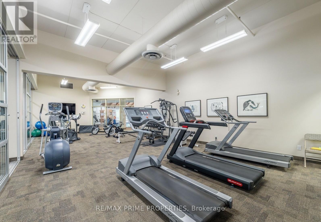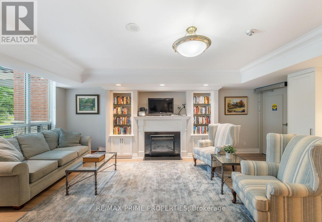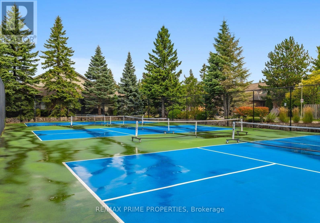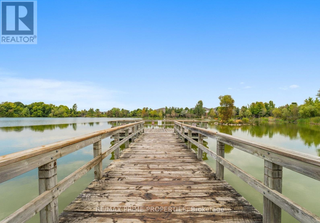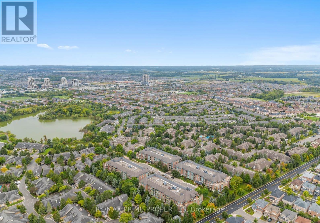320 - 85 The Boardwalk Way Markham, Ontario L6E 1B9
$699,000Maintenance, Water, Cable TV, Common Area Maintenance, Insurance, Parking
$1,184.39 Monthly
Maintenance, Water, Cable TV, Common Area Maintenance, Insurance, Parking
$1,184.39 MonthlyA fresh new lifestyle awaits at 85 The Boardwalk Way #320, where comfort, community, and convenience come together. This bright and beautifully updated 2-bedroom suite features brand-new hardwood floors throughout and a spacious open-concept living and dining area accented by south-facing windows, a cozy fireplace, and a private balcony with peaceful treetop views. The eat-in kitchen offers new stainless-steel appliances, updated lighting, generous pantry storage, and a convenient pass-through to the dining area-perfect for everyday living or hosting. A dedicated laundry room with extra storage adds everyday ease.The private primary bedroom includes a walk-in closet and a 4-piece ensuite, while the second bedroom provides flexibility for guests, hobbies, or a home office. Additional perks include a EV-ready underground parking, and a locker located just steps from the elevator for easy access. Swan Lake is known for its unmatched resort-style amenities and vibrant adult lifestyle community. Residents enjoy outdoor pools, tennis courts, walking trails, plus a 16,000 sqft. Clubhouse featuring an indoor saltwater pool, fitness facilities, and a variety of social and recreational spaces. Peace of mind comes with 24/7 gatehouse security and well-maintained grounds that invite relaxation year-round. Maintenance fees provide outstanding value, covering Rogers Ignite TV, high-speed internet, water, building insurance, and full use of all community amenities. Whether you're looking to right-size or simply elevate your lifestyle, this thoughtfully designed suite offers the perfect blend of tranquility, community and convenience-an exceptional opportunity within one of Markham's most sought-after neighbourhoods. (id:60365)
Property Details
| MLS® Number | N12538956 |
| Property Type | Single Family |
| Community Name | Greensborough |
| AmenitiesNearBy | Hospital, Place Of Worship, Public Transit |
| CommunityFeatures | Pets Allowed With Restrictions, Community Centre |
| Features | Balcony, In Suite Laundry |
| ParkingSpaceTotal | 1 |
| PoolType | Indoor Pool, Outdoor Pool |
| Structure | Tennis Court |
Building
| BathroomTotal | 2 |
| BedroomsAboveGround | 2 |
| BedroomsTotal | 2 |
| Amenities | Exercise Centre, Party Room, Fireplace(s), Storage - Locker |
| Appliances | Blinds, Dishwasher, Dryer, Hood Fan, Stove, Washer, Refrigerator |
| BasementType | None |
| CoolingType | Central Air Conditioning |
| ExteriorFinish | Brick |
| FireProtection | Controlled Entry, Security Guard |
| FireplacePresent | Yes |
| FireplaceTotal | 1 |
| FlooringType | Ceramic, Hardwood, Linoleum |
| FoundationType | Concrete |
| HalfBathTotal | 1 |
| HeatingFuel | Natural Gas |
| HeatingType | Forced Air |
| SizeInterior | 1000 - 1199 Sqft |
| Type | Apartment |
Parking
| Underground | |
| Garage |
Land
| Acreage | No |
| LandAmenities | Hospital, Place Of Worship, Public Transit |
| SurfaceWater | Lake/pond |
Rooms
| Level | Type | Length | Width | Dimensions |
|---|---|---|---|---|
| Flat | Foyer | 2.54 m | 1.52 m | 2.54 m x 1.52 m |
| Flat | Living Room | 7.62 m | 3.02 m | 7.62 m x 3.02 m |
| Flat | Dining Room | 6.94 m | 5.5 m | 6.94 m x 5.5 m |
| Flat | Kitchen | 3.58 m | 3.35 m | 3.58 m x 3.35 m |
| Flat | Primary Bedroom | 4.65 m | 3.02 m | 4.65 m x 3.02 m |
| Flat | Bedroom 2 | 3.78 m | 2.82 m | 3.78 m x 2.82 m |
| Flat | Laundry Room | 1.93 m | 3.2 m | 1.93 m x 3.2 m |
Susan Taylor
Salesperson
72 Copper Creek Dr #101b
Markham, Ontario L6B 0P2

