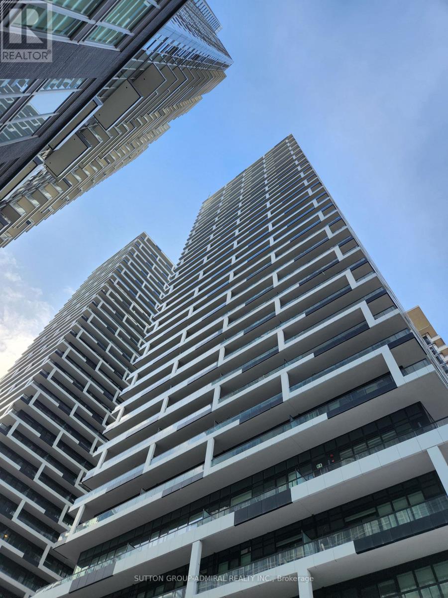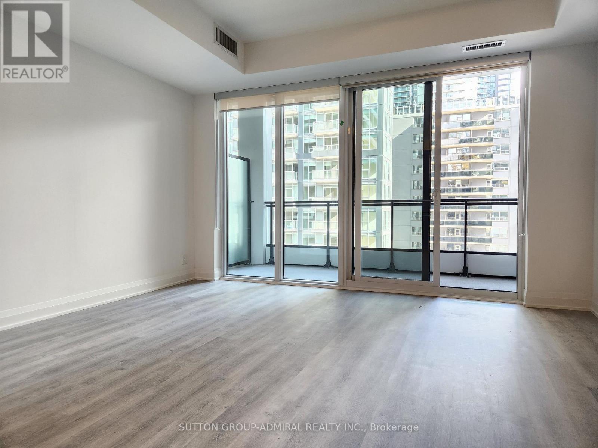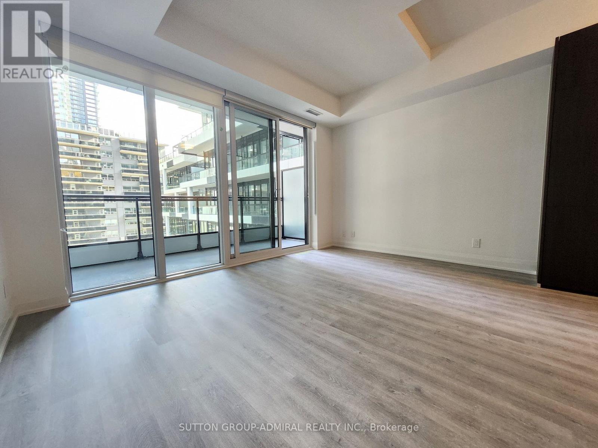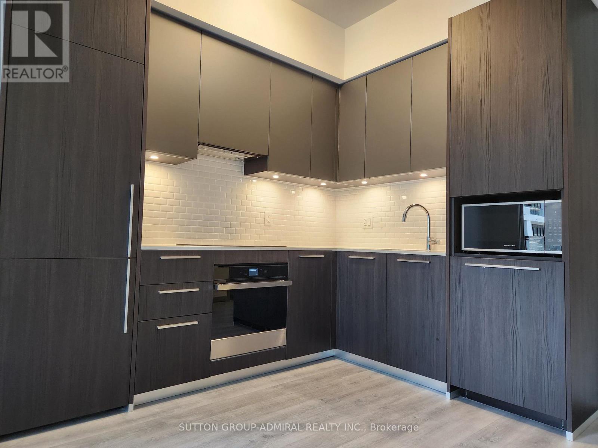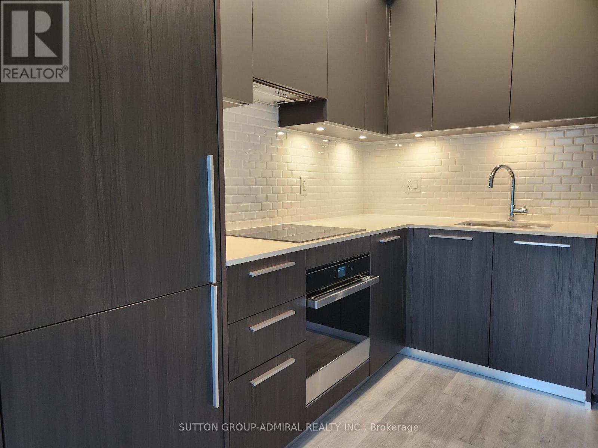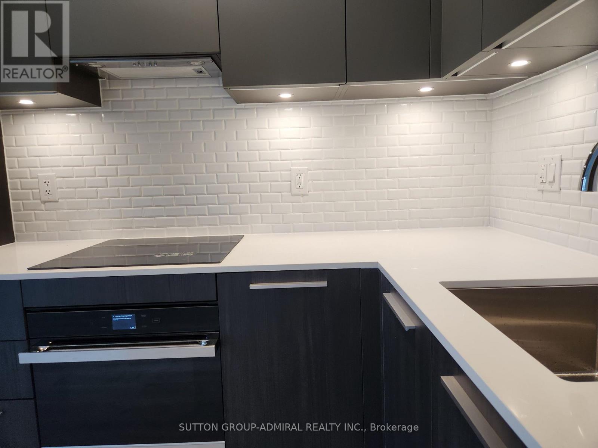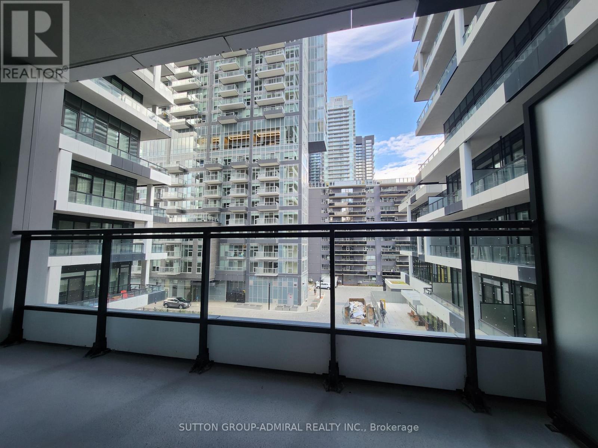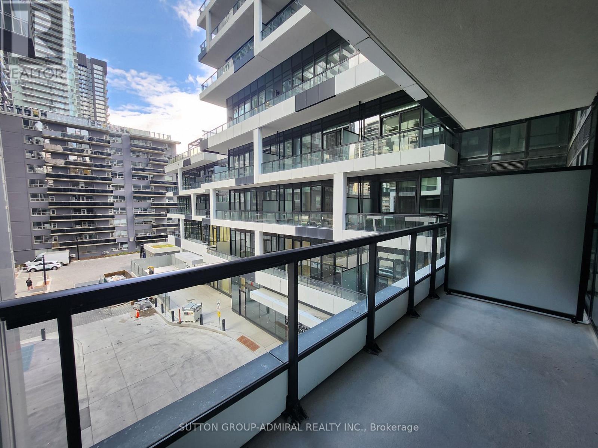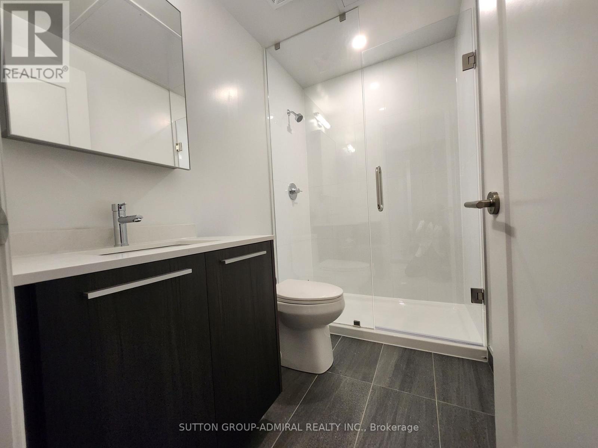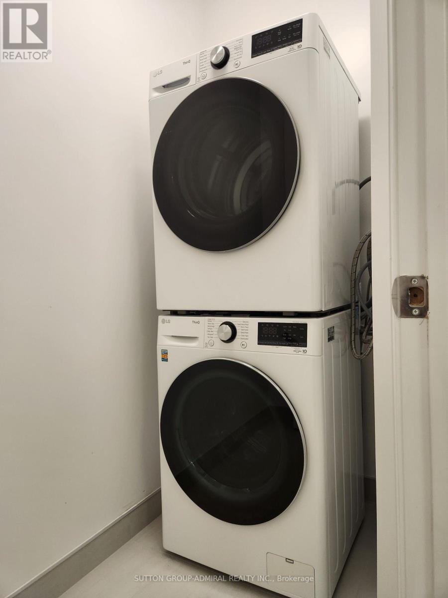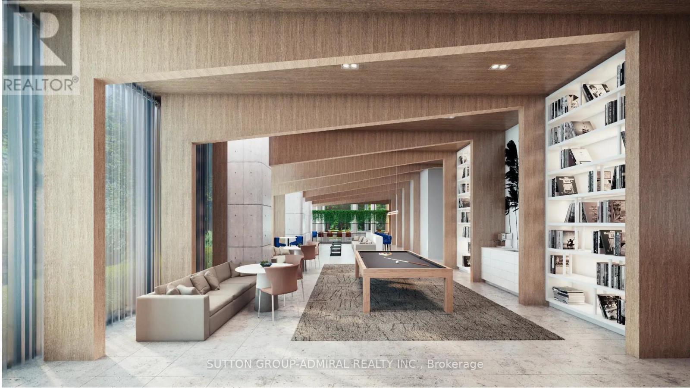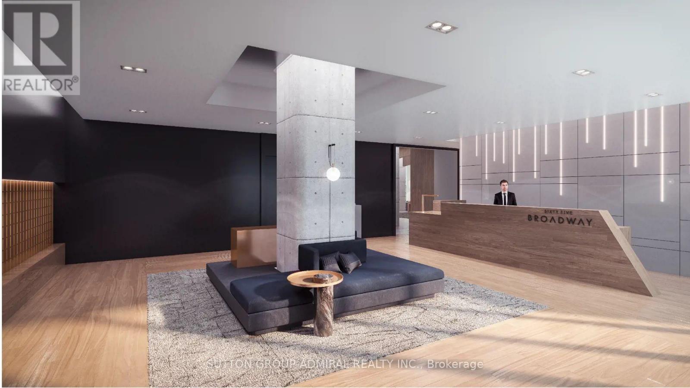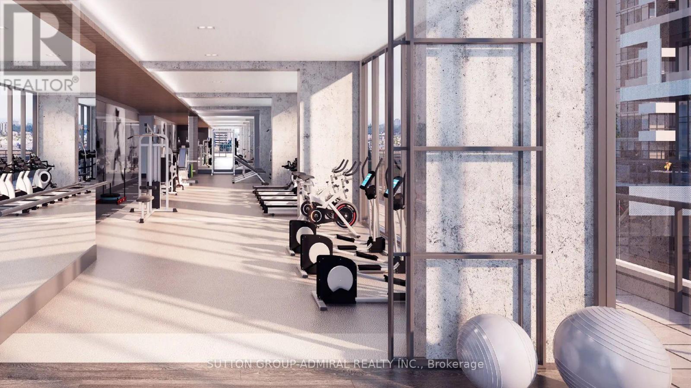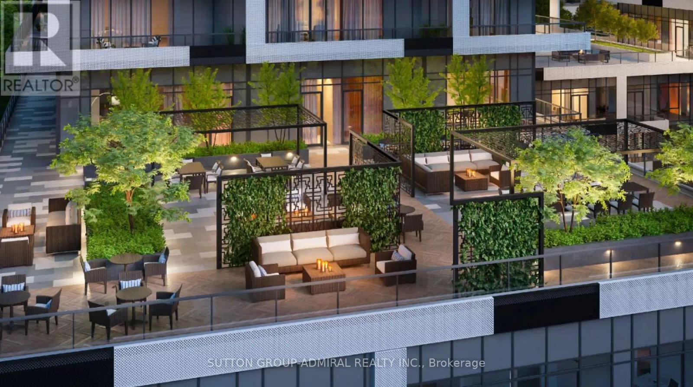320 - 65 Broadway Avenue Toronto, Ontario M4P 1T9
$1,875 Monthly
Brand-New Luxury Condo at Yonge and Eglinton. Experience upscale urban living at its finest in this stunning new condo at Sixty Five Broadway Avenue. Designed with both comfort and sophistication in mind, this bright, open-concept suite features floor-to-ceiling windows, an inviting balcony, in-suite laundry, and a sleek kitchen equipped with built-in appliances, quartz counters, , Stylish Backsplash and undermount lighting, and stylish finishes. Enjoy first-class building amenities including: 24-hour concierge service, Parcel room, state-of-the-art fitness centre and Yoga Studio space, Luxurious Gallery Lounge and The Big Screen, Coffee Station, Gallery Tables, Quiet Study area, Rooftop terrace with Privacy Screens and BBQ stations, Billiards and study rooms, Elegant party spaces and Chef's Table and Catering Kitchen, 500 sq ft Children's Play room! Walk to Yonge/Eglinton Subway Station, Numerous LArge Grocery Stores (Loblaws, Metro, Farm Boy, No Frills), Top-rated restaurants, cafés, and boutique shopping, Cineplex. This location offers the best of City convenience and vibrant Midtown living! (id:60365)
Property Details
| MLS® Number | C12477317 |
| Property Type | Single Family |
| Community Name | Mount Pleasant West |
| AmenitiesNearBy | Park, Public Transit |
| CommunityFeatures | Pets Allowed With Restrictions |
| Features | Balcony, Carpet Free |
| Structure | Playground |
Building
| BathroomTotal | 1 |
| Amenities | Security/concierge, Exercise Centre, Party Room, Recreation Centre |
| BasementType | None |
| CoolingType | Central Air Conditioning |
| ExteriorFinish | Aluminum Siding, Concrete |
| FlooringType | Laminate |
| HeatingFuel | Natural Gas |
| HeatingType | Forced Air |
| SizeInterior | 0 - 499 Sqft |
| Type | Apartment |
Parking
| Underground | |
| Garage |
Land
| Acreage | No |
| LandAmenities | Park, Public Transit |
Rooms
| Level | Type | Length | Width | Dimensions |
|---|---|---|---|---|
| Flat | Living Room | 4.24 m | 3.15 m | 4.24 m x 3.15 m |
| Flat | Bedroom | 4.24 m | 3.15 m | 4.24 m x 3.15 m |
| Flat | Kitchen | 2.84 m | 2.21 m | 2.84 m x 2.21 m |
| Flat | Dining Room | 2.84 m | 2.21 m | 2.84 m x 2.21 m |
Vaheesan Theiventhiran
Salesperson
1881 Steeles Ave. W.
Toronto, Ontario M3H 5Y4
Ammepa Anton
Salesperson
7 Eastvale Drive Unit 205
Markham, Ontario L3S 4N8

