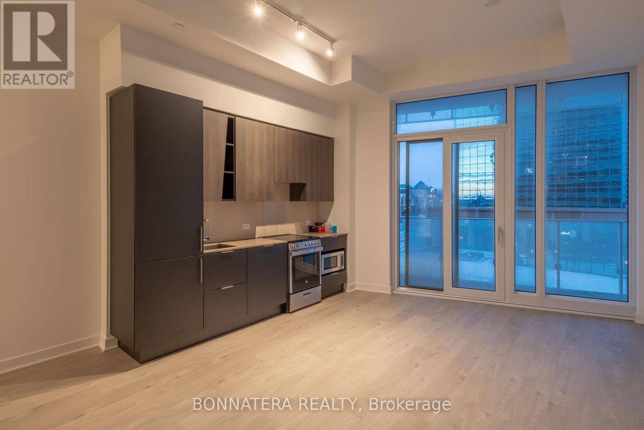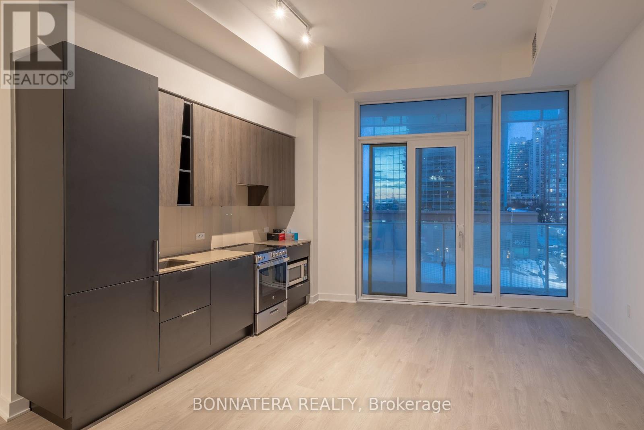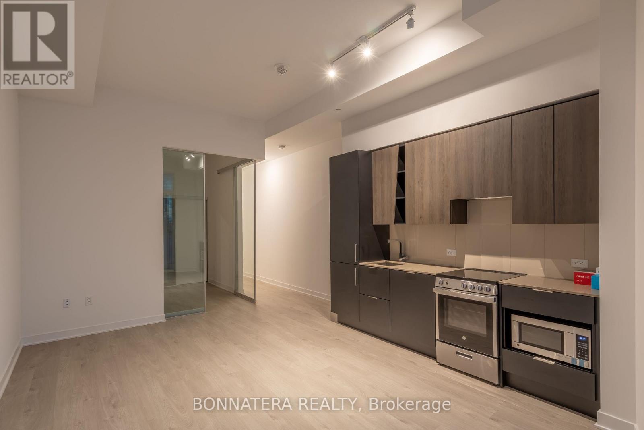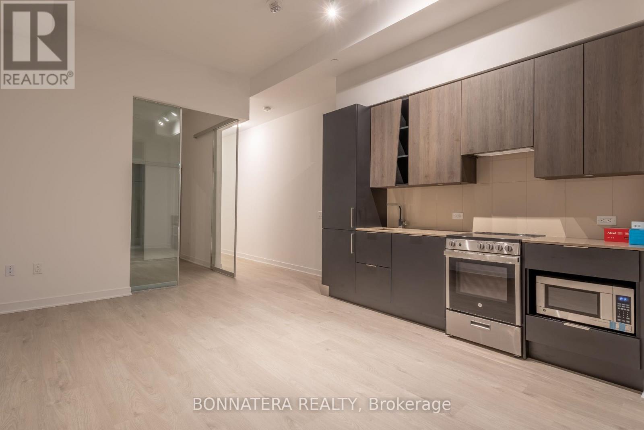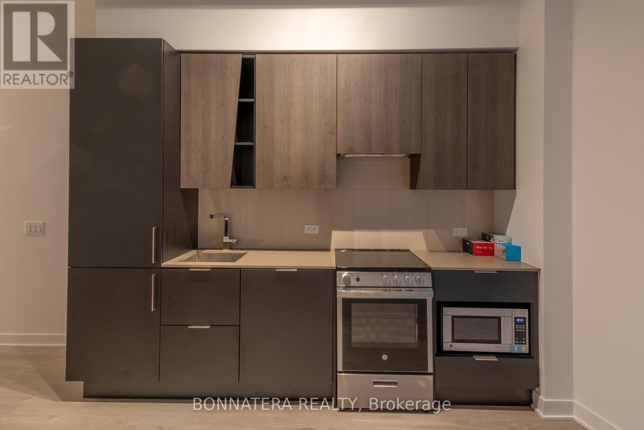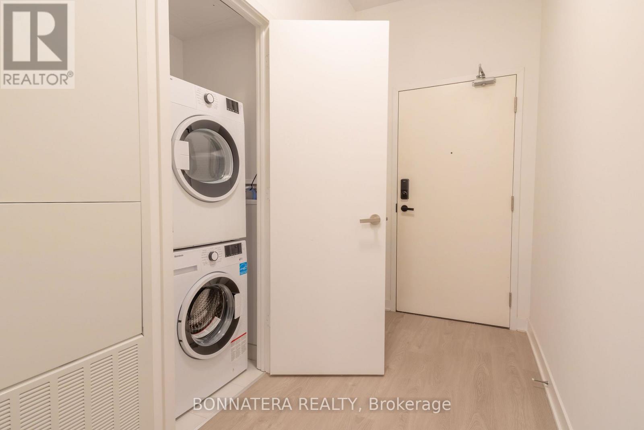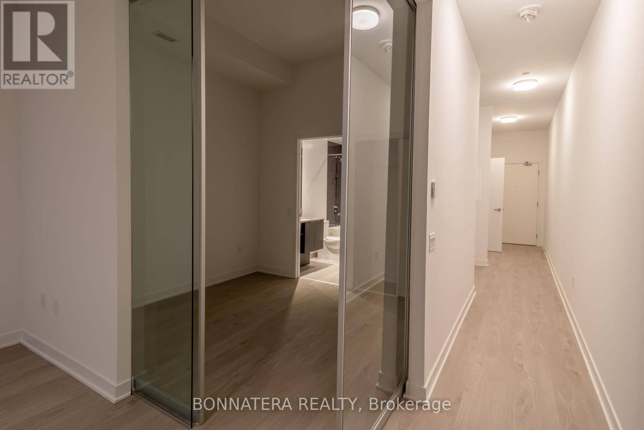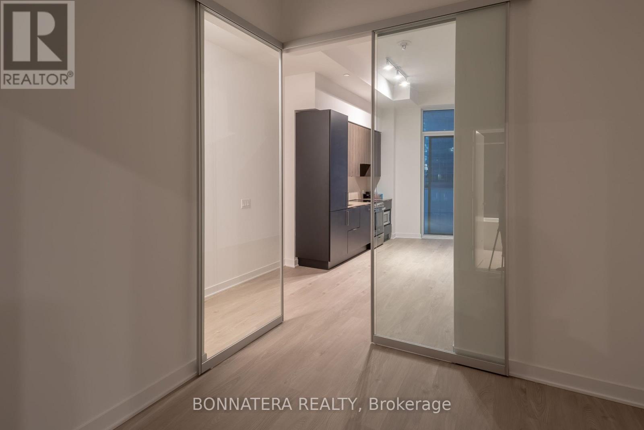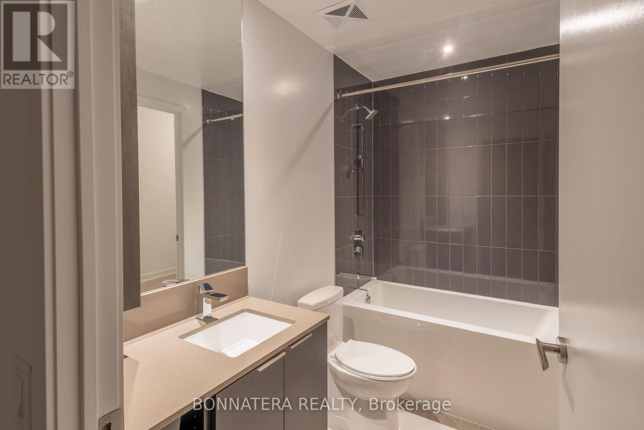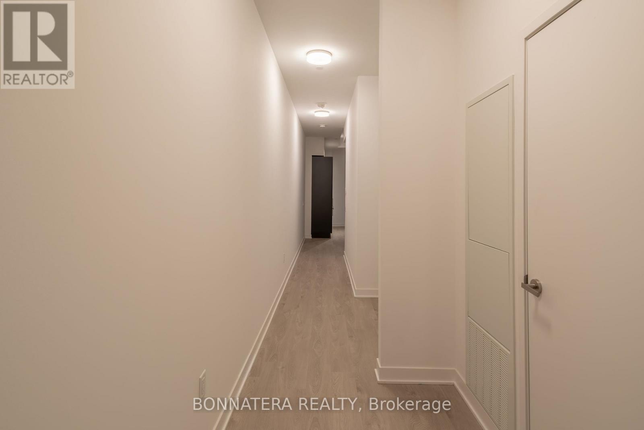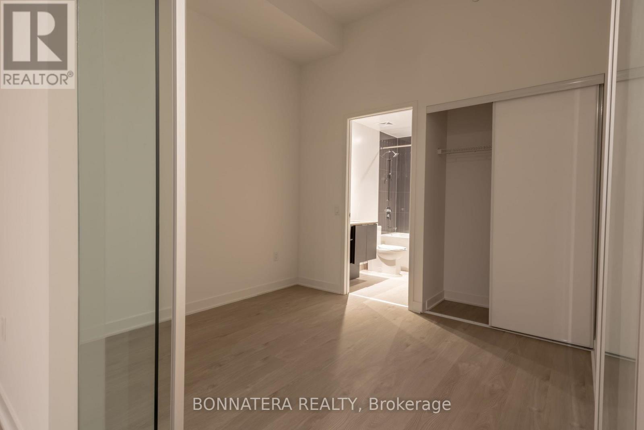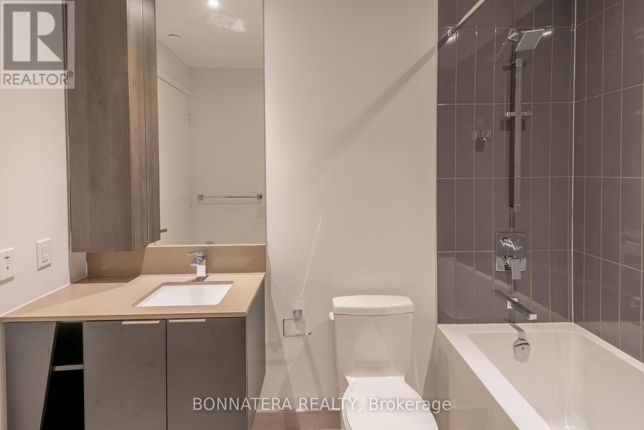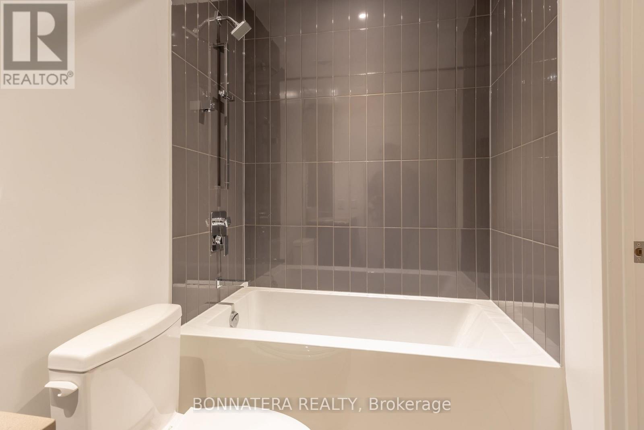320 - 3900 Confederation Parkway Mississauga, Ontario L5B 0M3
$429,000Maintenance, Common Area Maintenance, Parking, Insurance
$507.63 Monthly
Maintenance, Common Area Maintenance, Parking, Insurance
$507.63 MonthlyWelcome to M City! This stunning 1+1 bedroom condo features 13.7 ft ceilings and a thoughtfully designed open-concept layout that maximizes space and natural light. The modern kitchen seamlessly blends style and functionality, featuring top-tier stainless steel appliances and sleek quartz countertops. Residents enjoy world-class amenities, including a 24-hour concierge, an outdoor pool, a rooftop terrace, an advanced Gym, a yoga studio, a steam room, and a vibrant games room. Prime location! Walking distance to Mississauga Celebration Square, Square One Shopping Centre, Sheridan College, the Library, Living Arts Centre, restaurants, and more. Easy access to HWY 403, 401, 407, and QEW. (id:60365)
Property Details
| MLS® Number | W12483573 |
| Property Type | Single Family |
| Community Name | City Centre |
| AmenitiesNearBy | Hospital, Park, Place Of Worship, Public Transit |
| CommunityFeatures | Pets Allowed With Restrictions, Community Centre |
| Features | Balcony |
| ParkingSpaceTotal | 1 |
| PoolType | Outdoor Pool |
Building
| BathroomTotal | 1 |
| BedroomsAboveGround | 1 |
| BedroomsBelowGround | 1 |
| BedroomsTotal | 2 |
| Age | 0 To 5 Years |
| Amenities | Security/concierge, Exercise Centre, Party Room |
| BasementType | None |
| CoolingType | Central Air Conditioning |
| ExteriorFinish | Concrete |
| FlooringType | Laminate |
| HeatingFuel | Natural Gas |
| HeatingType | Forced Air |
| SizeInterior | 600 - 699 Sqft |
| Type | Apartment |
Parking
| Underground | |
| Garage |
Land
| Acreage | No |
| LandAmenities | Hospital, Park, Place Of Worship, Public Transit |
Rooms
| Level | Type | Length | Width | Dimensions |
|---|---|---|---|---|
| Flat | Kitchen | 5.46 m | 4.03 m | 5.46 m x 4.03 m |
| Flat | Dining Room | 5.46 m | 4.03 m | 5.46 m x 4.03 m |
| Flat | Bedroom | 2.98 m | 3.09 m | 2.98 m x 3.09 m |
| Flat | Study | 1.01 m | 1.42 m | 1.01 m x 1.42 m |
Zoe Goodarzi
Salesperson
410 North Service Rd E #100
Oakville, Ontario L6H 5R2

