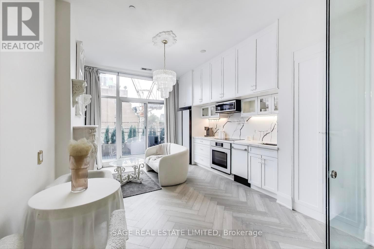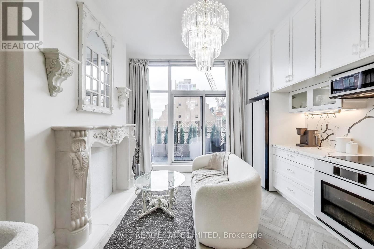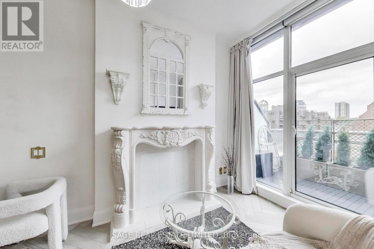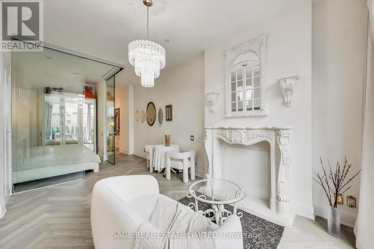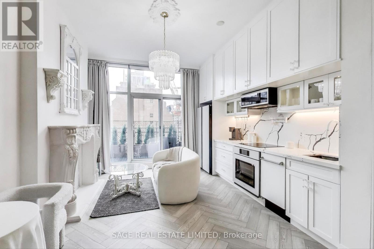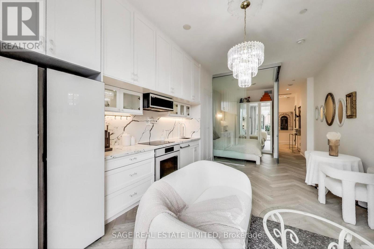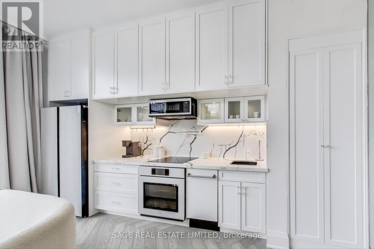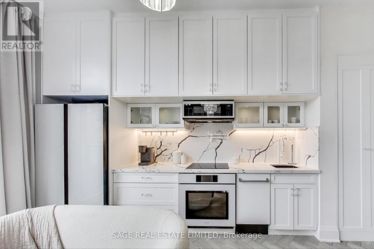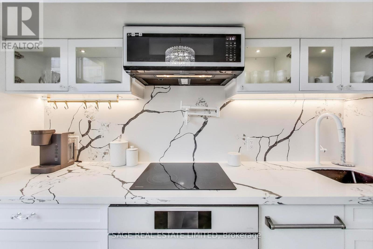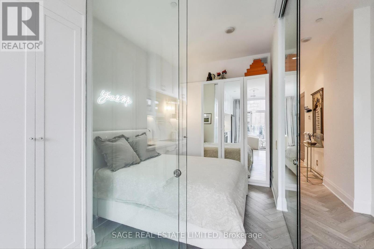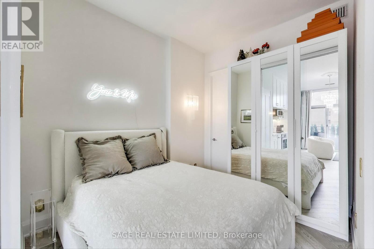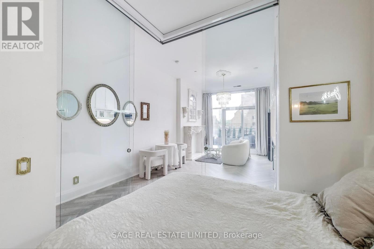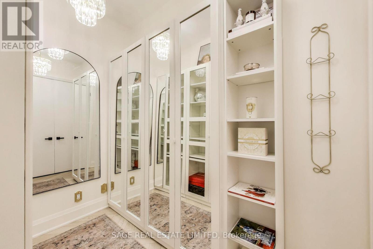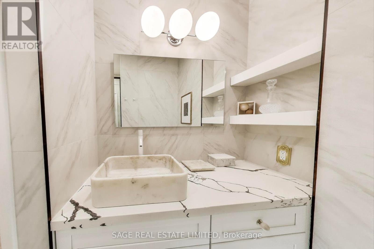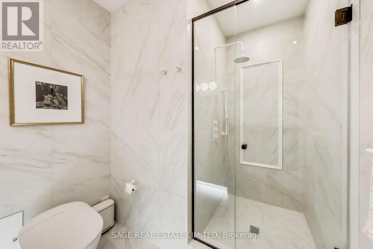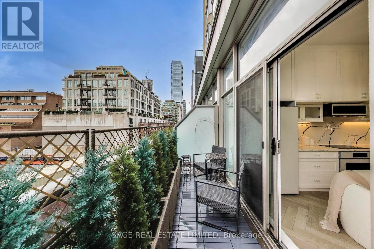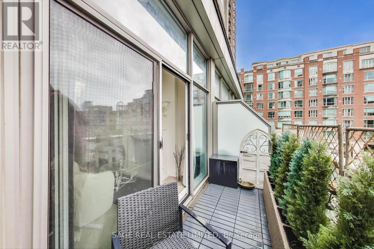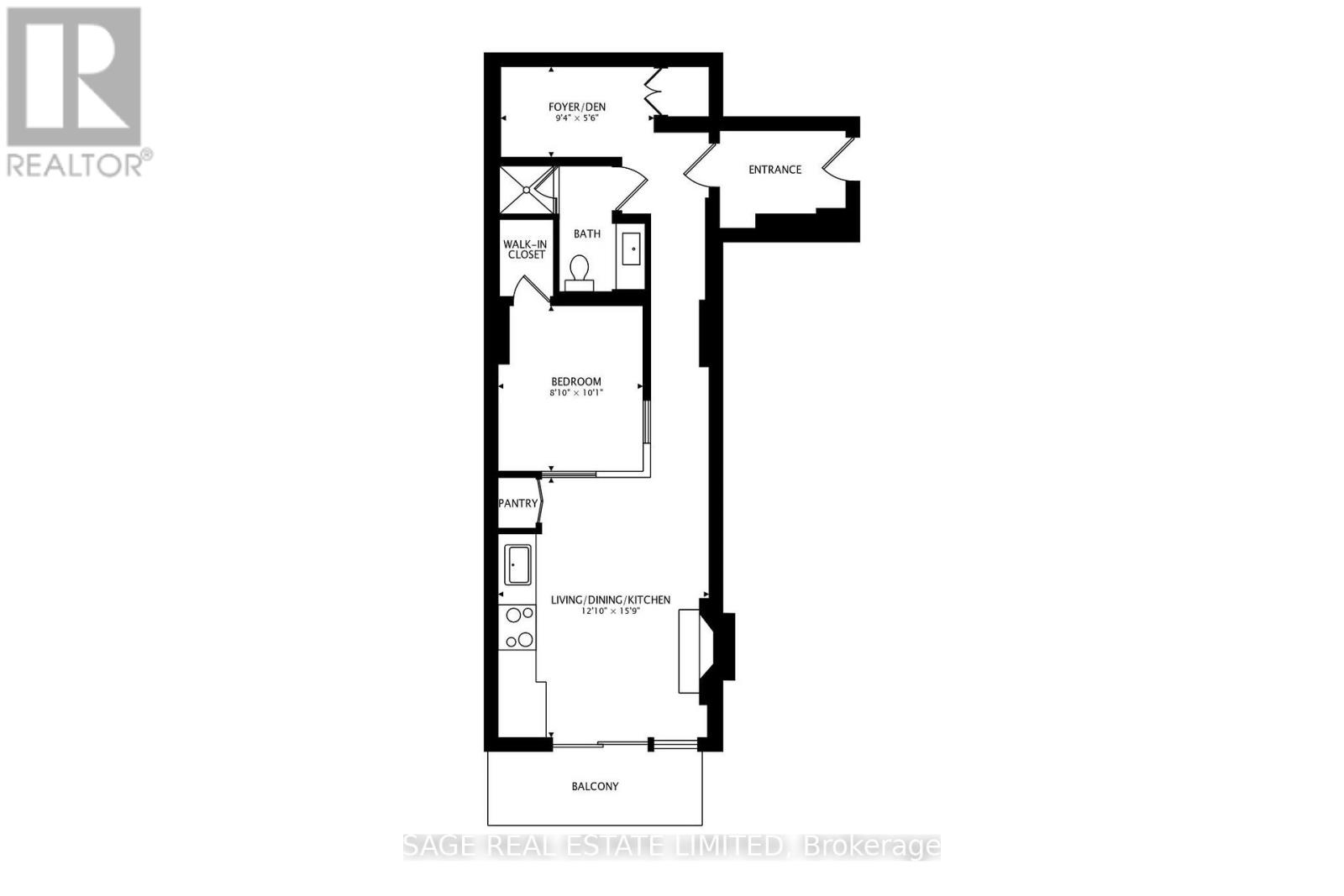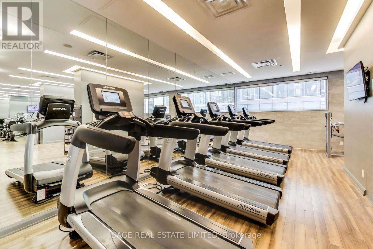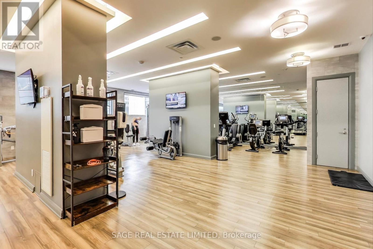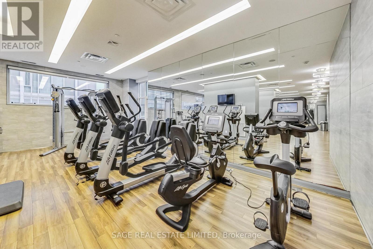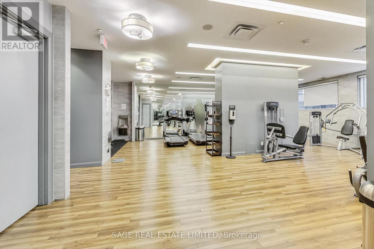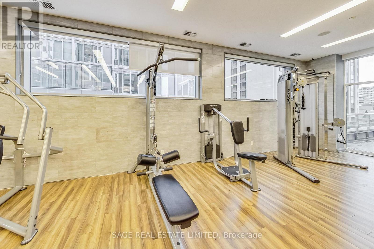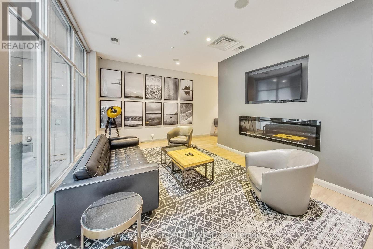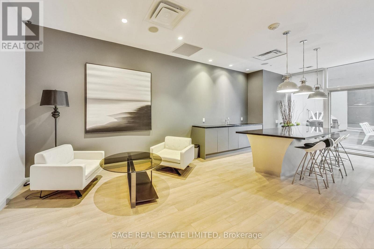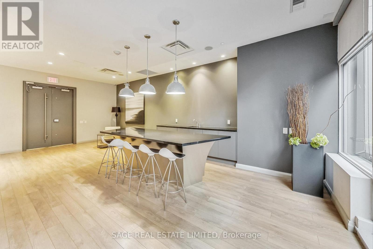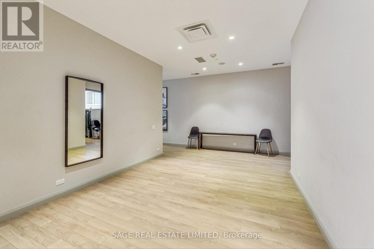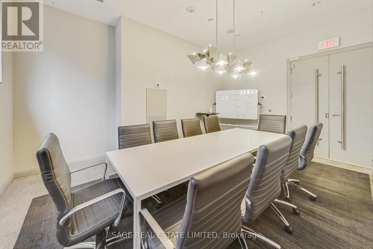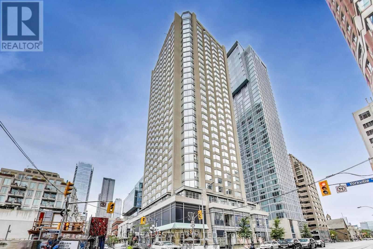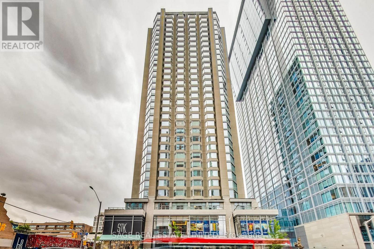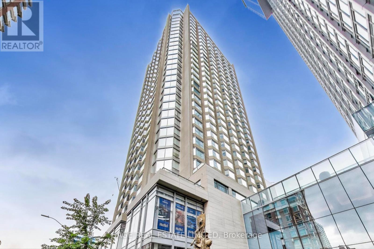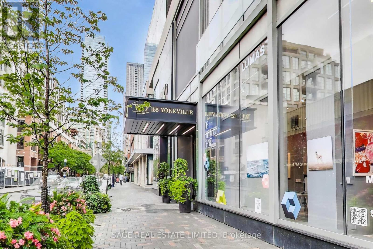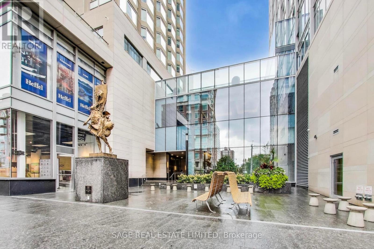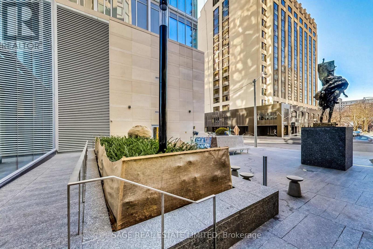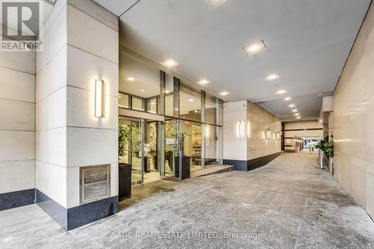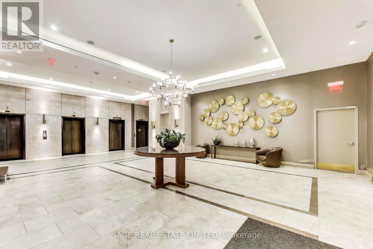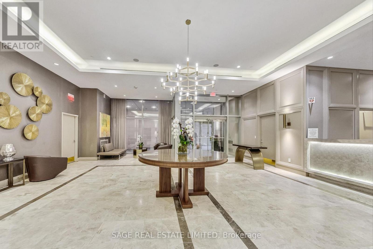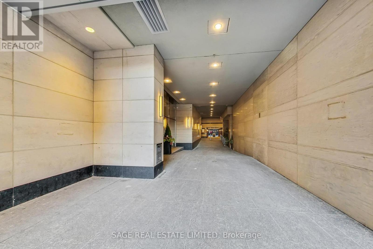320 - 155 Yorkville Avenue Toronto, Ontario M5R 0B4
$799,999Maintenance, Insurance, Common Area Maintenance, Water, Heat
$829.92 Monthly
Maintenance, Insurance, Common Area Maintenance, Water, Heat
$829.92 MonthlyWelcome to Yorkville's Finest! Suite 320 at the newly rebranded YVO Yorkville is a rare offering, setting itself apart with style, luxury, and exceptional upgrades. Located on the exclusive club floor, this fully renovated 1+1 bedroom suite features 10-foot ceilings and a private balcony, a true standout in the building. Blending classic and modern finishes, the home features a functional layout with expansive windows that flood the space with natural light. The upgraded electrical system supports full-size appliances and a separate washer and dryer, a unique advantage rarely found in this residence. The sleek kitchen is equipped with integrated appliances, stone counters, a pot filler and designer details, perfect for both everyday living and entertaining. Residents of 155 Yorkville enjoy world-class amenities, including a state-of-the-art fitness centre, a stylish lounge, and a 24-hour concierge. Short-term rentals are permitted if you wish to make some extra income on the side. Step outside your door and experience Toronto's most prestigious neighbourhood with luxury boutiques, Michelin-starred dining, art galleries, and cultural landmarks all just moments away. More than a home, this is a Yorkville lifestyle at its finest. (id:60365)
Property Details
| MLS® Number | C12378485 |
| Property Type | Single Family |
| Community Name | Annex |
| CommunityFeatures | Pets Allowed With Restrictions |
| Features | Balcony |
Building
| BathroomTotal | 1 |
| BedroomsAboveGround | 1 |
| BedroomsBelowGround | 1 |
| BedroomsTotal | 2 |
| Amenities | Storage - Locker |
| Appliances | Oven - Built-in, Cooktop, Dishwasher, Dryer, Microwave, Oven, Washer, Window Coverings, Refrigerator |
| BasementType | None |
| CoolingType | Central Air Conditioning |
| ExteriorFinish | Concrete |
| FlooringType | Laminate |
| HeatingFuel | Natural Gas |
| HeatingType | Forced Air |
| SizeInterior | 600 - 699 Sqft |
| Type | Apartment |
Parking
| Underground | |
| No Garage |
Land
| Acreage | No |
Rooms
| Level | Type | Length | Width | Dimensions |
|---|---|---|---|---|
| Flat | Living Room | 4.8 m | 3.9 m | 4.8 m x 3.9 m |
| Flat | Dining Room | 4.8 m | 3.9 m | 4.8 m x 3.9 m |
| Flat | Kitchen | 4.8 m | 3.9 m | 4.8 m x 3.9 m |
| Flat | Primary Bedroom | 3.1 m | 2.7 m | 3.1 m x 2.7 m |
| Flat | Den | 1.7 m | 2.8 m | 1.7 m x 2.8 m |
https://www.realtor.ca/real-estate/28808561/320-155-yorkville-avenue-toronto-annex-annex
David Speedie
Salesperson
2010 Yonge Street
Toronto, Ontario M4S 1Z9

