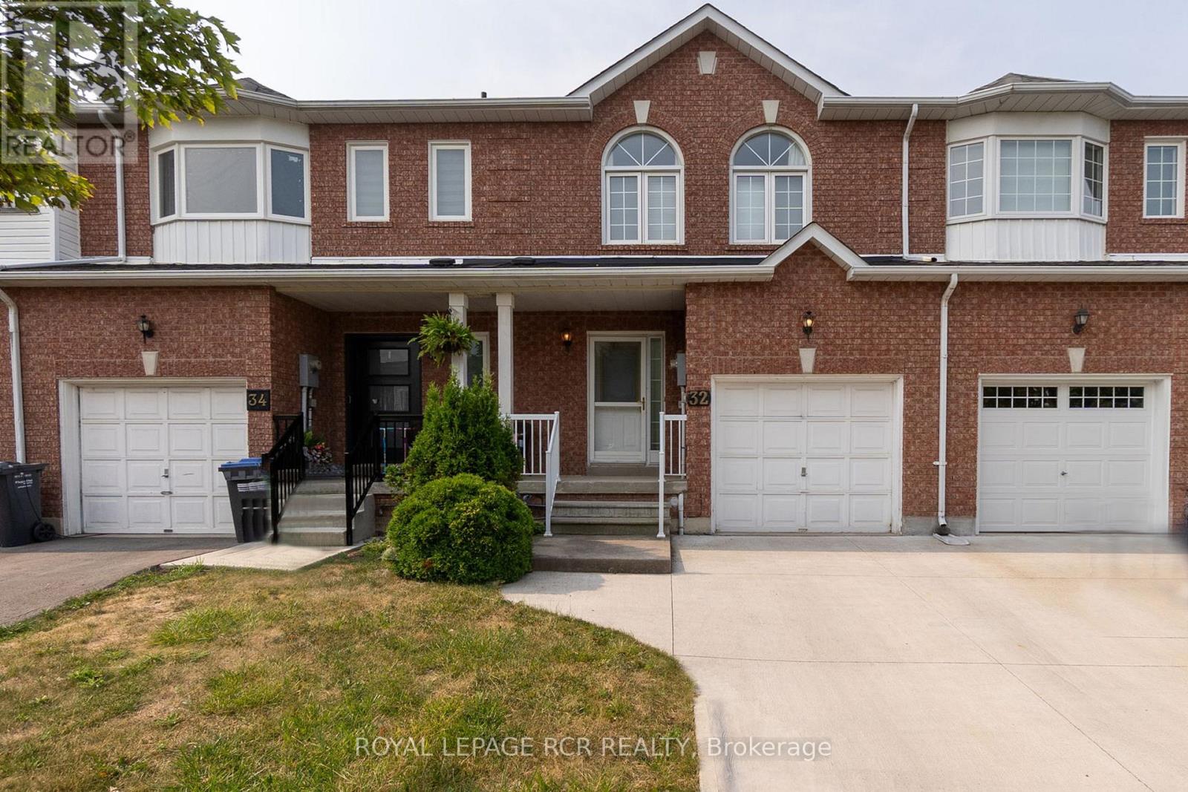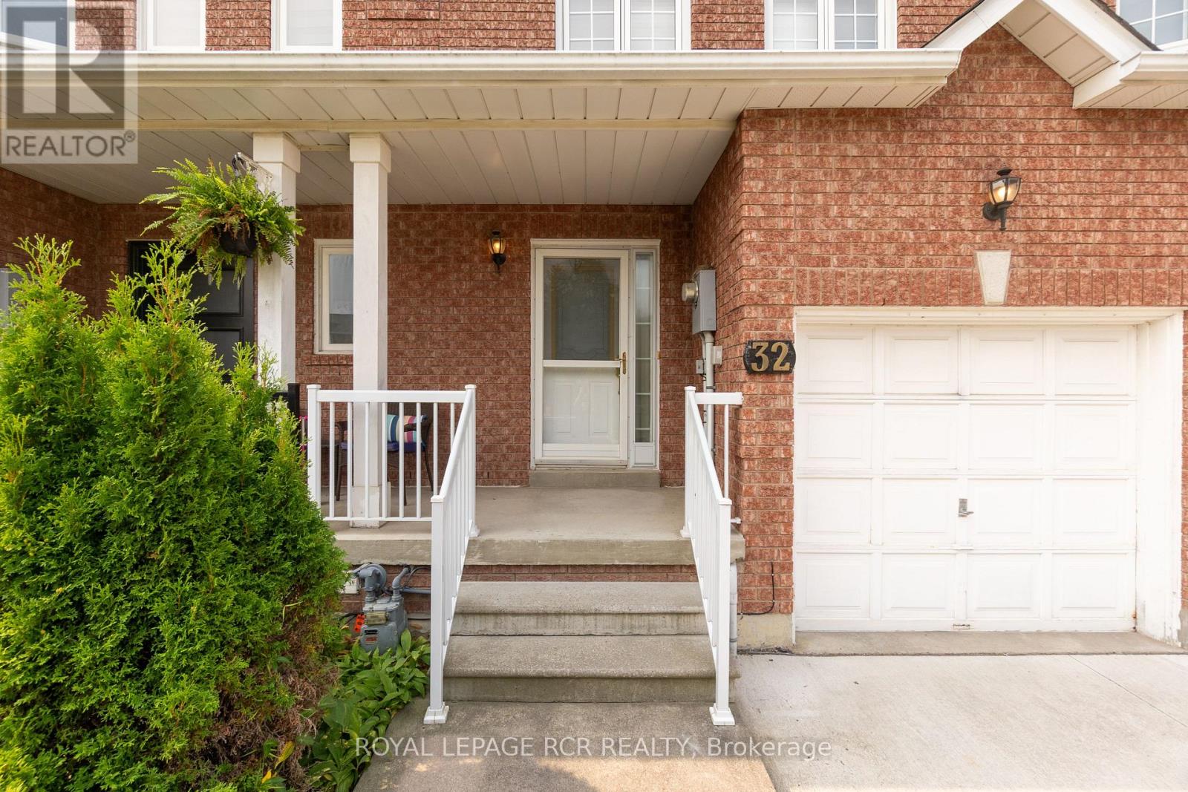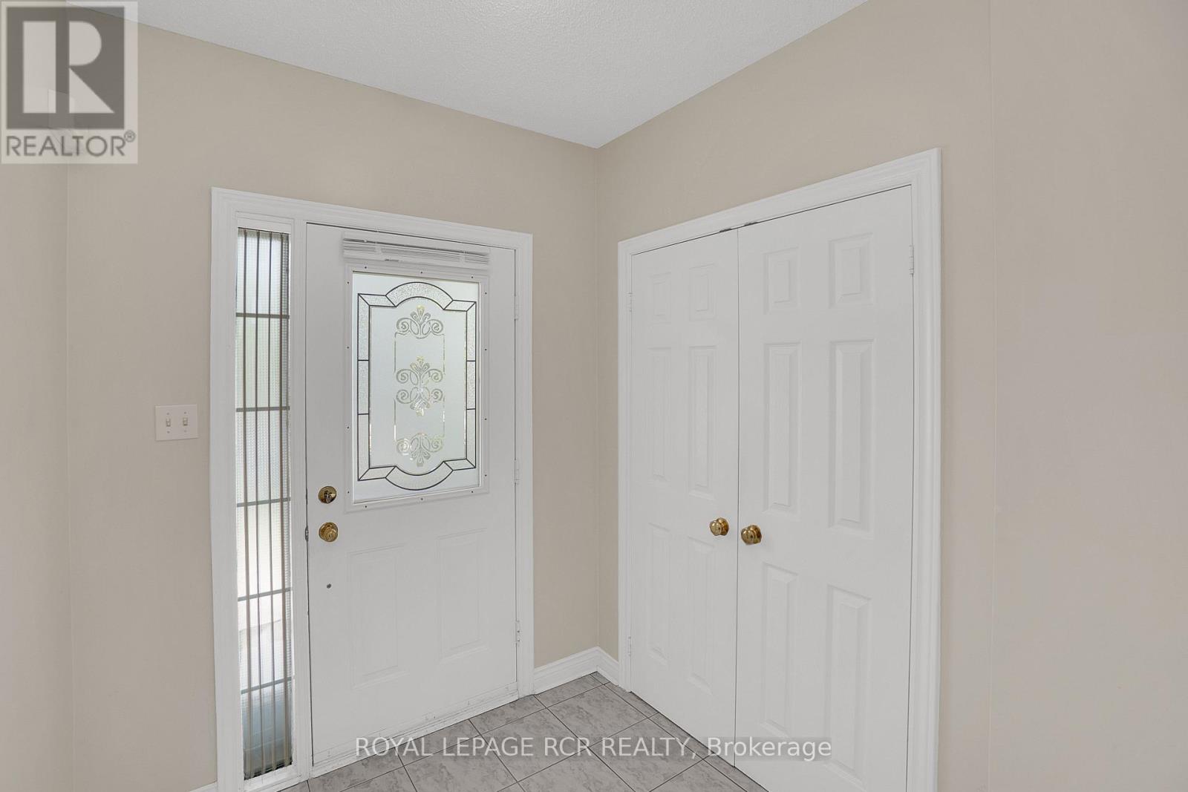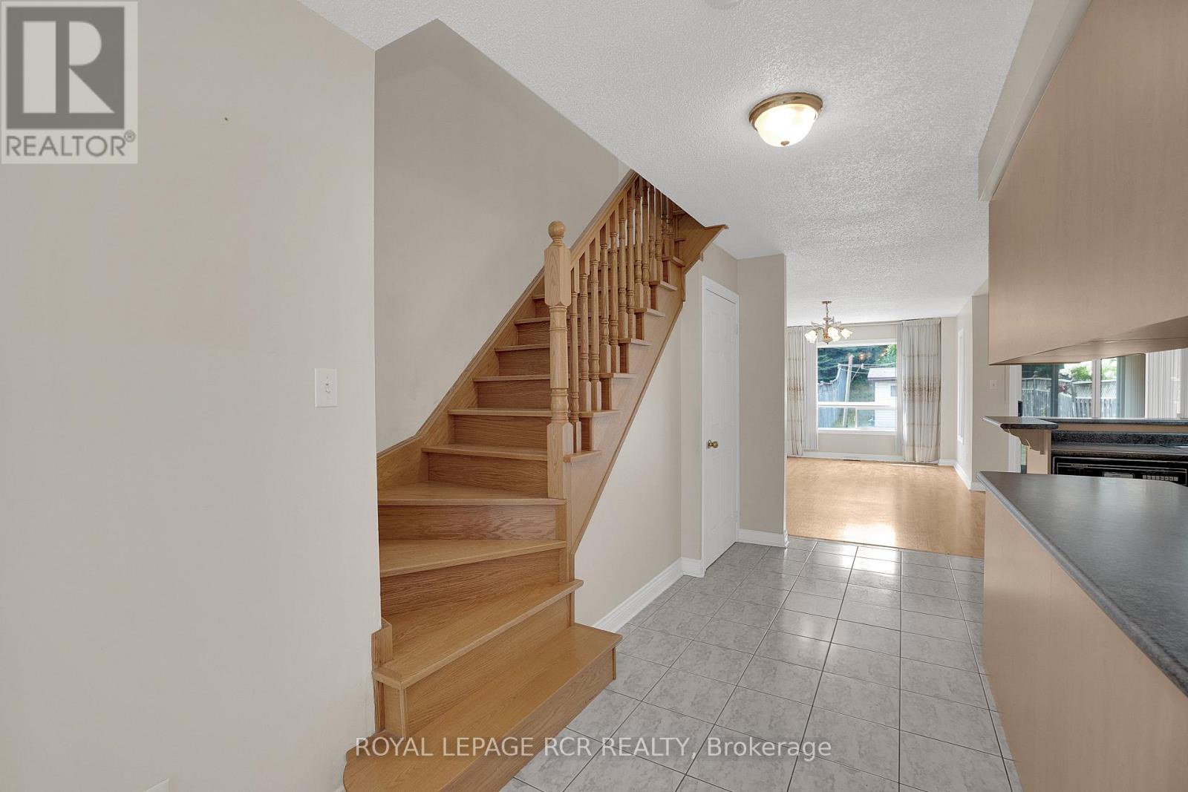32 Waterbury Street Caledon, Ontario L7E 1X2
$799,000
Welcome home to a desired neighbourhood in Caledon, located in Bolton East. This charming 2-storey Townhouse offering 3 Bedrooms & 3 Washrooms with a partially finished lower level featuring a 2nd Kitchen and additional living space is the perfect opportunity for the growing family. With lovely curb appeal and a newly finished concrete driveway & walkway you are immediately greeted by the welcoming exterior of the home. The open concept Main Level features a spacious foyer with 2-piece Guest Washroom leading to the spacious Kitchen with Breakfast Bar, Living Room and Dining Area with walk-out the Yard. The Main Level also offers access to the 1-Car Garage. The over-sized Yard offers great potential to make your own green space oasis! Additionally the side yard offers convenient access to the Garage. Ascend to the the 2nd Level of this home to find a Primary Bedroom with 4-piece Ensuite & large Walk-In Closet. In addition the 2nd Level offers 2 sizeable bedrooms and a 4-piece Main Washroom. The partially finished Lower Level provides a great space for the multi-generational family and/or additional living space with an open concept layout with a 2nd Kitchen, Family Room, Dining Area, Laundry Room & a Cold Room. This home is located in a family friendly community in walking distance to schools, parks, Hwy 50 and all amenities. You do not want to miss this opportunity! (id:60365)
Property Details
| MLS® Number | W12330706 |
| Property Type | Single Family |
| Community Name | Bolton East |
| Features | Carpet Free |
| ParkingSpaceTotal | 2 |
Building
| BathroomTotal | 3 |
| BedroomsAboveGround | 3 |
| BedroomsTotal | 3 |
| Appliances | Central Vacuum, Dishwasher, Water Heater, Stove, Refrigerator |
| BasementDevelopment | Finished |
| BasementType | N/a (finished) |
| ConstructionStyleAttachment | Attached |
| CoolingType | Central Air Conditioning |
| ExteriorFinish | Brick |
| FlooringType | Laminate, Tile, Parquet, Concrete |
| FoundationType | Unknown |
| HalfBathTotal | 1 |
| HeatingFuel | Natural Gas |
| HeatingType | Forced Air |
| StoriesTotal | 2 |
| SizeInterior | 1500 - 2000 Sqft |
| Type | Row / Townhouse |
| UtilityWater | Municipal Water |
Parking
| Garage |
Land
| Acreage | No |
| Sewer | Sanitary Sewer |
| SizeDepth | 144 Ft ,6 In |
| SizeFrontage | 20 Ft |
| SizeIrregular | 20 X 144.5 Ft |
| SizeTotalText | 20 X 144.5 Ft |
Rooms
| Level | Type | Length | Width | Dimensions |
|---|---|---|---|---|
| Second Level | Primary Bedroom | 5.81 m | 4.22 m | 5.81 m x 4.22 m |
| Second Level | Bedroom 2 | 4.46 m | 3.2 m | 4.46 m x 3.2 m |
| Second Level | Bedroom 3 | 3.37 m | 2.9 m | 3.37 m x 2.9 m |
| Lower Level | Kitchen | 6.88 m | 2.03 m | 6.88 m x 2.03 m |
| Lower Level | Dining Room | 6.88 m | 2.03 m | 6.88 m x 2.03 m |
| Lower Level | Family Room | 9.46 m | 3.17 m | 9.46 m x 3.17 m |
| Lower Level | Laundry Room | 4.4 m | 2.59 m | 4.4 m x 2.59 m |
| Main Level | Living Room | 5.73 m | 3.19 m | 5.73 m x 3.19 m |
| Main Level | Dining Room | 3.13 m | 2.19 m | 3.13 m x 2.19 m |
| Main Level | Kitchen | 3.92 m | 2.67 m | 3.92 m x 2.67 m |
https://www.realtor.ca/real-estate/28703879/32-waterbury-street-caledon-bolton-east-bolton-east
Bill Parnaby
Salesperson
12612 Highway 50, Ste. 1
Bolton, Ontario L7E 1T6


































