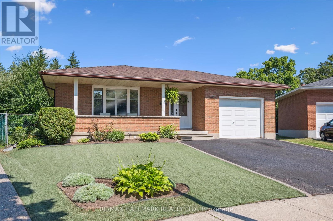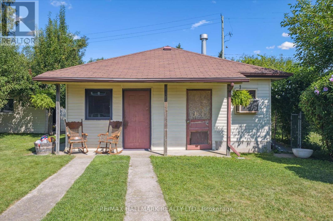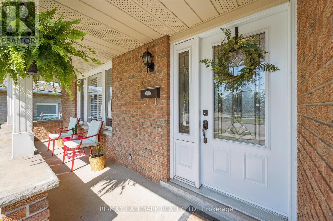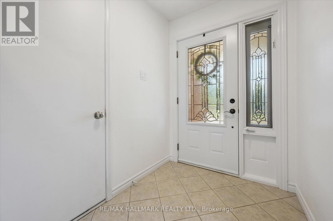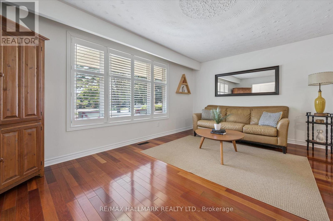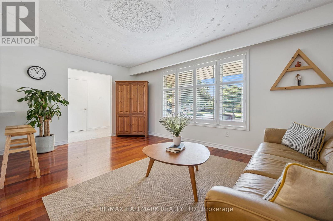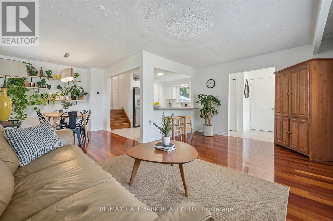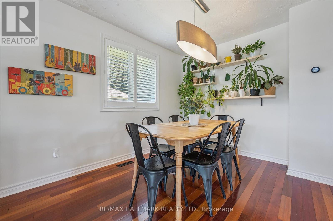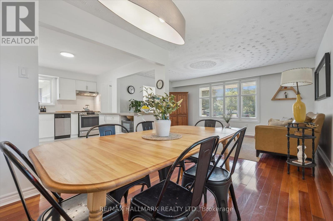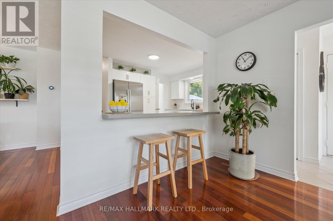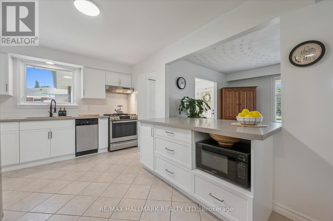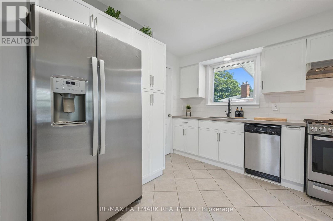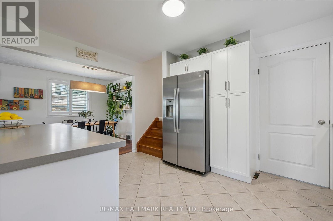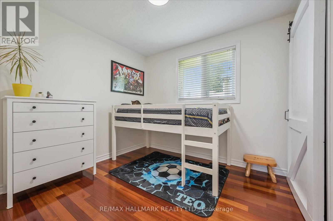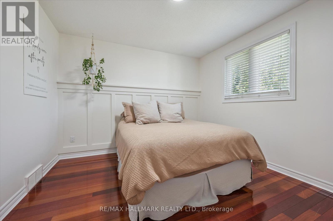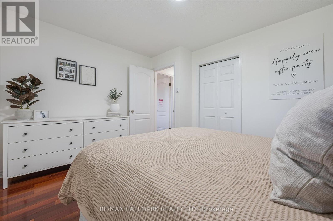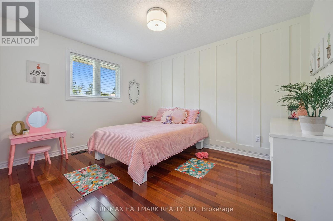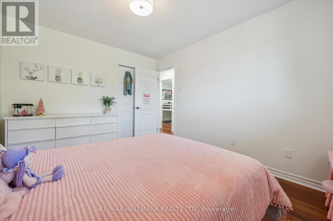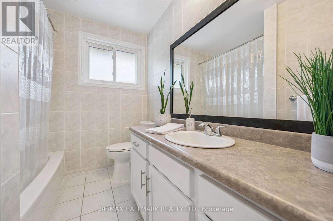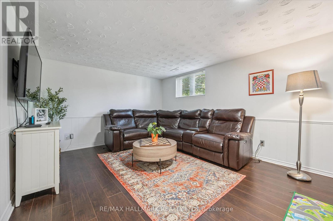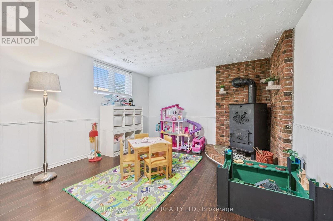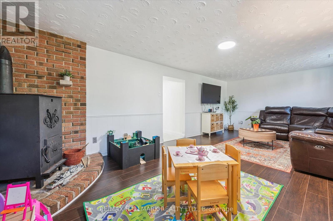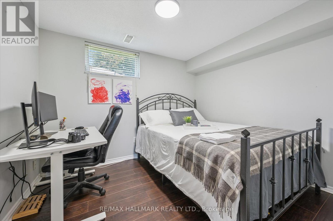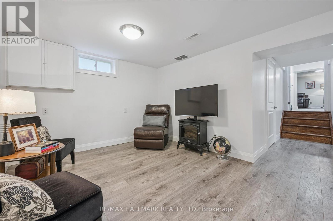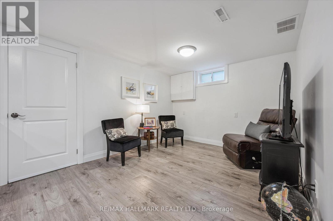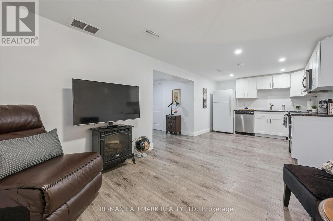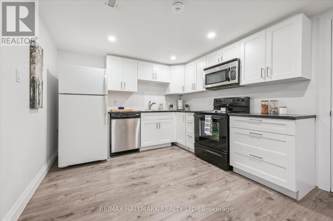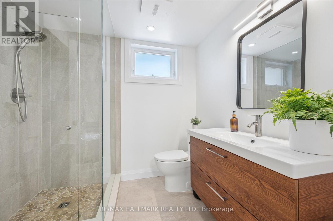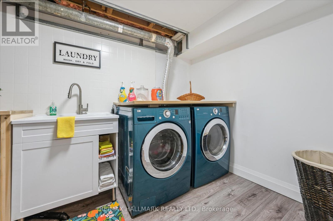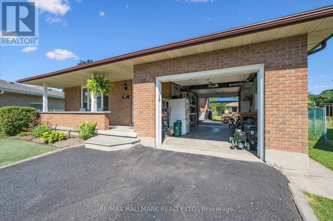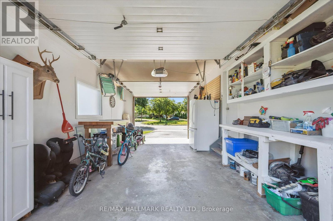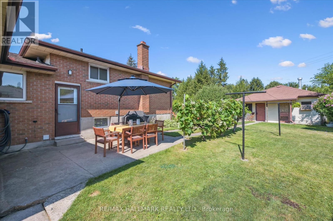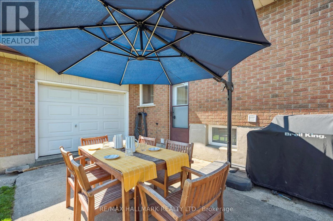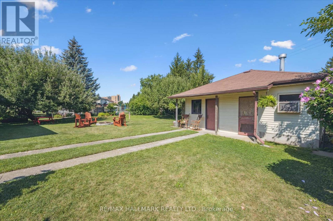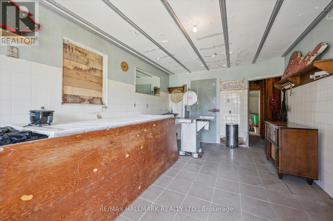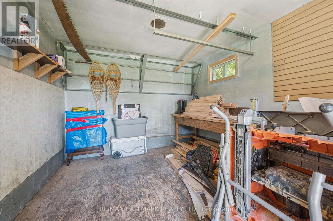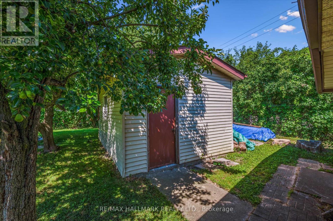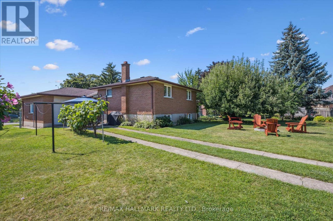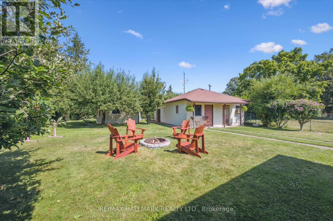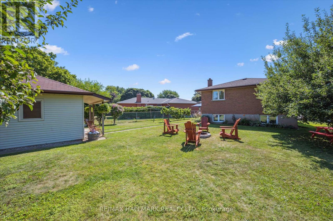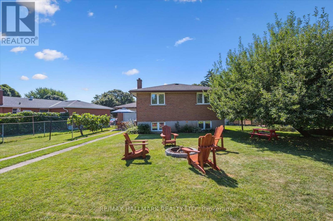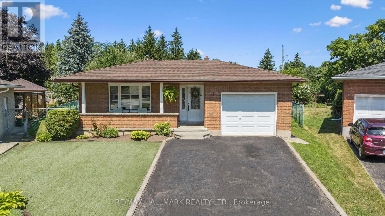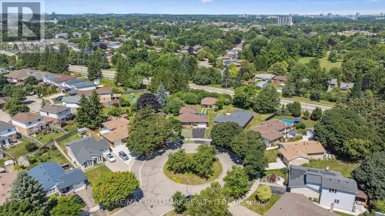32 Warwick Court Kitchener, Ontario N2E 2P1
$920,000
Once-in-a-Lifetime Multi-Generational Home on Prime Cul-de-Sac Lot! More then just a home. 3-bedroom backsplit rare & exciting opportunity for families, investors, and anyone seeking space, flexibility, & long-term value in great location! Tucked into a quiet cul-de-sac, this property sits on a premium lot with gorgeous curb appeal, low-maintenance front landscaping, & vibrant garden beds. Step inside and fall in love with the stunningly renovated kitchen, featuring a sleek breakfast bar, gleaming ceramic & modern appliances. Designed with multi-generational living in mind, this home includes a beautifully updated in-law suite with its own second kitchen, private entrance, newly refurbished 3-piece bath. Perfect for extended family or guests. But thats just the beginning. At the rear of the property, you'll find a second detached building with over 700 sq. ft., its own hydro, and a bathroom overflow space, studio, home office, or future income suite? The potential is incredible. The oversized, pool-sized backyard is a true oasis, with mature fruit trees, ( Apples, Pears and Plums), a large extra shed, and ample room to entertain, garden, or expand. A drive-through garage adds both function and flexibility. Other highlights include: 2 fully renovated bathrooms (4-piece & 3-piece) Beautiful décor throughout Immaculate condition just move in! Whether you're housing multiple generations under one roof or looking for ways to live in and invest at the same time, this home checks every box. (id:60365)
Property Details
| MLS® Number | X12321190 |
| Property Type | Single Family |
| AmenitiesNearBy | Hospital, Park, Place Of Worship, Public Transit |
| EquipmentType | Water Heater |
| Features | Cul-de-sac, Flat Site |
| ParkingSpaceTotal | 3 |
| RentalEquipmentType | Water Heater |
| Structure | Patio(s), Shed, Workshop |
Building
| BathroomTotal | 2 |
| BedroomsAboveGround | 3 |
| BedroomsBelowGround | 1 |
| BedroomsTotal | 4 |
| Age | 31 To 50 Years |
| Appliances | Garage Door Opener Remote(s), Dishwasher, Dryer, Washer, Refrigerator |
| BasementFeatures | Apartment In Basement, Separate Entrance |
| BasementType | N/a |
| ConstructionStyleAttachment | Detached |
| ConstructionStyleSplitLevel | Backsplit |
| CoolingType | Central Air Conditioning |
| ExteriorFinish | Brick |
| FireProtection | Smoke Detectors |
| FireplacePresent | Yes |
| FireplaceTotal | 1 |
| FireplaceType | Woodstove |
| FoundationType | Concrete |
| HeatingFuel | Natural Gas |
| HeatingType | Forced Air |
| SizeInterior | 1100 - 1500 Sqft |
| Type | House |
| UtilityWater | Municipal Water |
Parking
| Attached Garage | |
| Garage |
Land
| Acreage | No |
| FenceType | Fully Fenced, Fenced Yard |
| LandAmenities | Hospital, Park, Place Of Worship, Public Transit |
| Sewer | Sanitary Sewer |
| SizeDepth | 147 Ft ,9 In |
| SizeFrontage | 33 Ft ,6 In |
| SizeIrregular | 33.5 X 147.8 Ft ; 147.8168.57x63.42x136.65.x11.17x11.17x11 |
| SizeTotalText | 33.5 X 147.8 Ft ; 147.8168.57x63.42x136.65.x11.17x11.17x11 |
| ZoningDescription | R2b |
Rooms
| Level | Type | Length | Width | Dimensions |
|---|---|---|---|---|
| Second Level | Primary Bedroom | 3.87 m | 3.21 m | 3.87 m x 3.21 m |
| Second Level | Bedroom 2 | 3.81 m | 3.22 m | 3.81 m x 3.22 m |
| Second Level | Bedroom 3 | 2.99 m | 2.73 m | 2.99 m x 2.73 m |
| Second Level | Bathroom | 3.1 m | 2.03 m | 3.1 m x 2.03 m |
| Basement | Kitchen | 3.12 m | 3.02 m | 3.12 m x 3.02 m |
| Basement | Recreational, Games Room | 3.79 m | 3.15 m | 3.79 m x 3.15 m |
| Basement | Laundry Room | 3.35 m | 2.06 m | 3.35 m x 2.06 m |
| Main Level | Living Room | 5.26 m | 3.47 m | 5.26 m x 3.47 m |
| Main Level | Dining Room | 3.19 m | 2.74 m | 3.19 m x 2.74 m |
| Main Level | Kitchen | 4.15 m | 3.05 m | 4.15 m x 3.05 m |
| Sub-basement | Family Room | 6.82 m | 3.57 m | 6.82 m x 3.57 m |
| Sub-basement | Bathroom | 2.34 m | 2.03 m | 2.34 m x 2.03 m |
| Sub-basement | Bedroom 4 | 3.09 m | 2.66 m | 3.09 m x 2.66 m |
| Ground Level | Other | 5.12 m | 3.28 m | 5.12 m x 3.28 m |
| Ground Level | Other | 4.72 m | 3.28 m | 4.72 m x 3.28 m |
| Ground Level | Other | 4.76 m | 2.97 m | 4.76 m x 2.97 m |
https://www.realtor.ca/real-estate/28682951/32-warwick-court-kitchener
Paul D Curzon
Broker
785 Queen St East
Toronto, Ontario M4M 1H5

