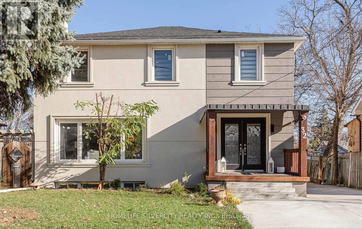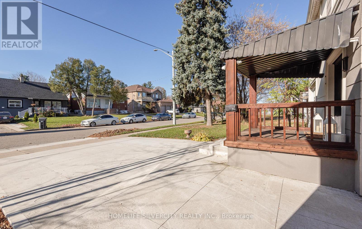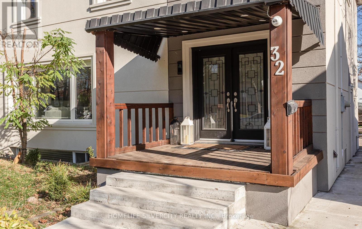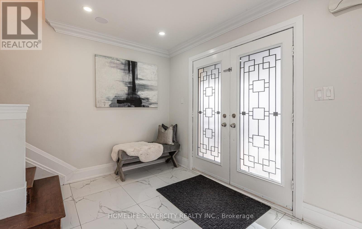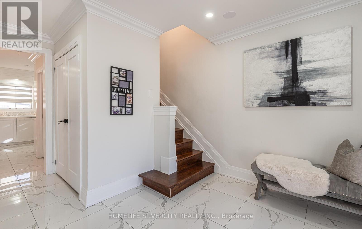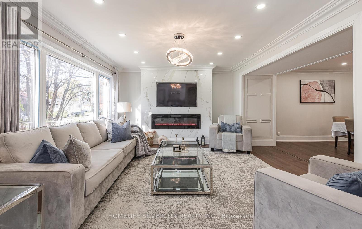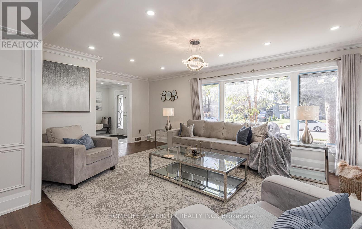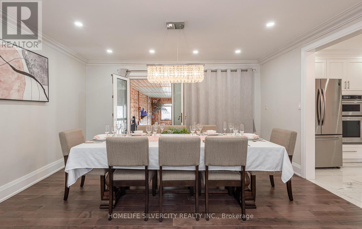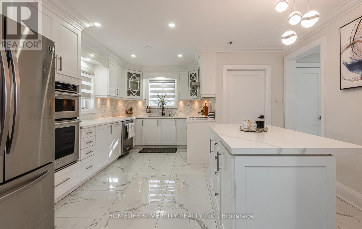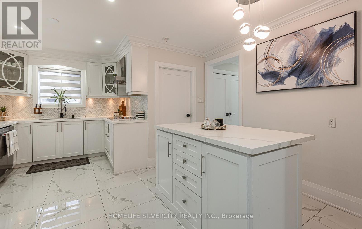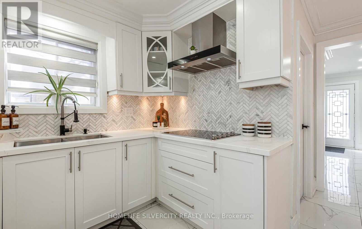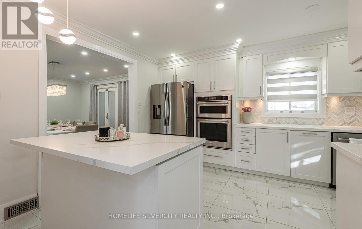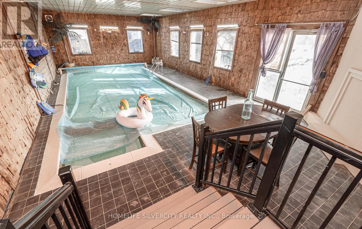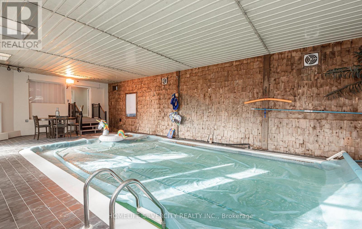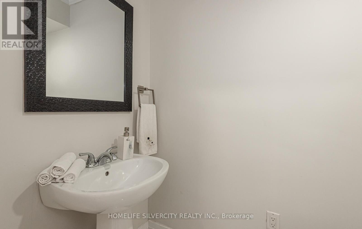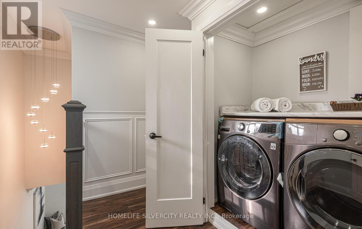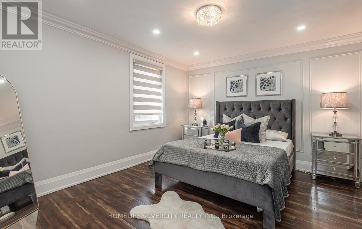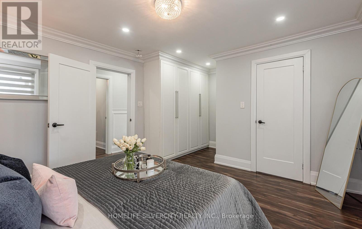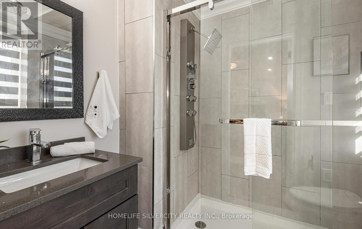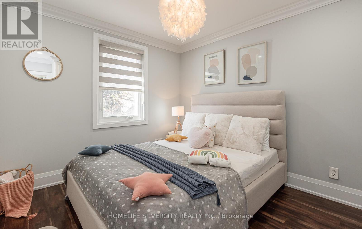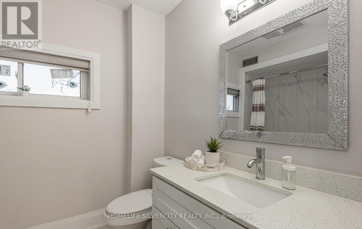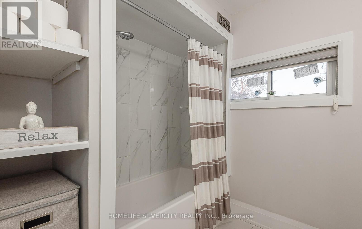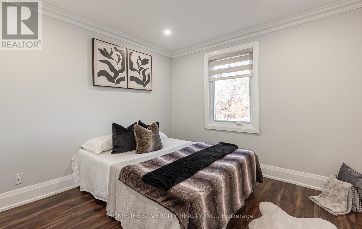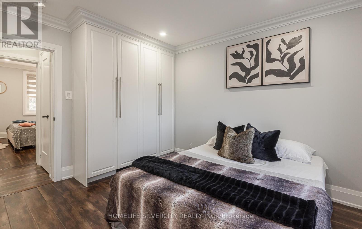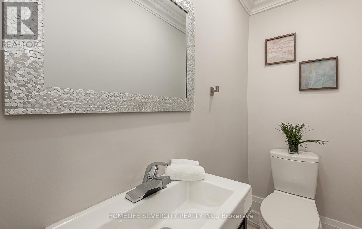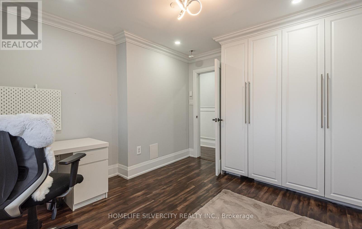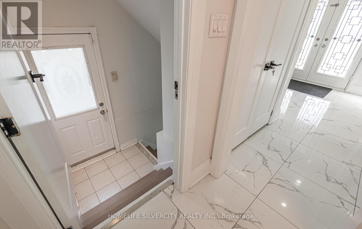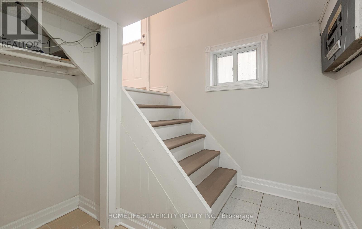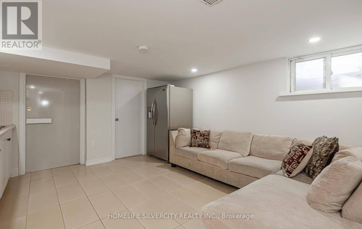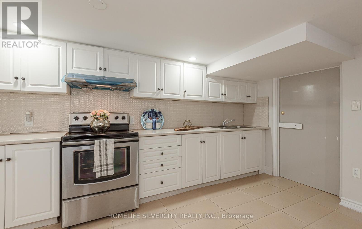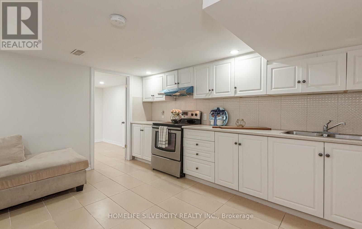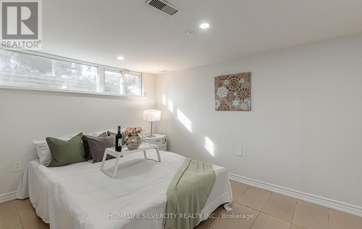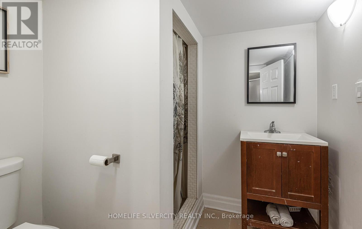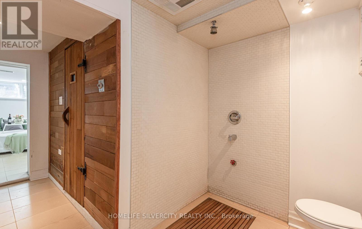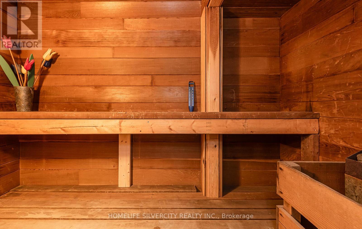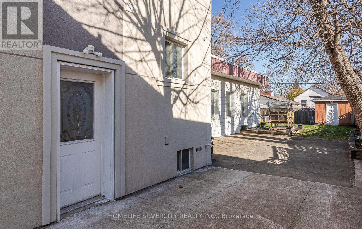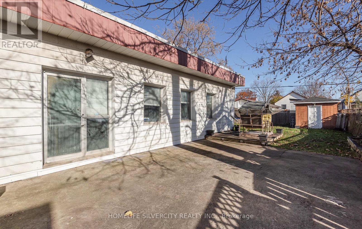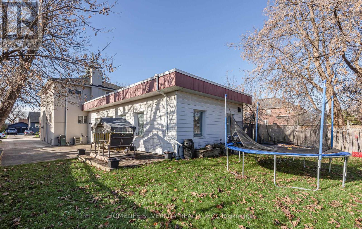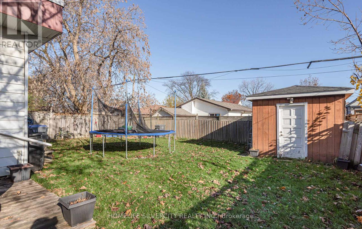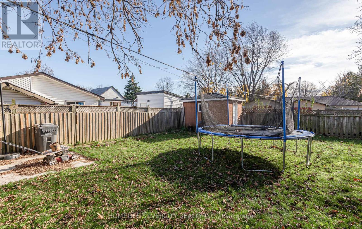32 Sledman Street Mississauga, Ontario L4T 1K5
$1,489,999
Enjoy luxury living with this exquisite 2-storey detached home in Malton, Mississauga. Boasting 4+1 bedrooms and 6 washrooms across over 1800 sqft of living space, this residence offers unparalleled comfort. Step out from the dining room into a secluded indoor pool oasis with a whirlpool and sauna, perfect for relaxation. Nestled in the sought-after Malton neighbourhood, enjoy a private expansive backyard and elegant features which include crown moulding (throughout), high-quality porcelain flooring in the kitchen and at the main entrance, updated porcelain electric fireplace, maple hardwood flooring in the living and dining areas, pot lights (throughout). Each bedroom features custom closets. Additional highlights include 200 Amp service and a fully finished one-bedroom basement with a separate entrance. The custom kitchen is adorned with an Avenzo backsplash, quartz countertops, and top-notch Kitchen-Aid appliances. Conveniently located near Pearson International Airport, grocery stores, Go Station, and all major Hwys 427, this family-oriented home offers unparalleled convenience in Malton, Mississauga. **EXTRAS** All Elf's, S/S Built-in Microwave Oven, S/S Dishwasher, Gas Cooktop, S/S Fridge, Washer and Dryer. (id:60365)
Property Details
| MLS® Number | W12297958 |
| Property Type | Single Family |
| Community Name | Malton |
| AmenitiesNearBy | Park, Place Of Worship, Public Transit |
| CommunityFeatures | School Bus |
| EquipmentType | Water Heater |
| Features | Carpet Free, Sauna |
| ParkingSpaceTotal | 4 |
| PoolType | Indoor Pool |
| RentalEquipmentType | Water Heater |
Building
| BathroomTotal | 6 |
| BedroomsAboveGround | 4 |
| BedroomsBelowGround | 1 |
| BedroomsTotal | 5 |
| Amenities | Fireplace(s) |
| Appliances | Oven - Built-in, Dryer, Stove, Washer, Refrigerator |
| BasementDevelopment | Finished |
| BasementFeatures | Separate Entrance |
| BasementType | N/a (finished) |
| ConstructionStyleAttachment | Detached |
| CoolingType | Central Air Conditioning |
| ExteriorFinish | Stucco |
| FireplacePresent | Yes |
| FlooringType | Hardwood, Tile, Laminate |
| FoundationType | Block |
| HalfBathTotal | 3 |
| HeatingFuel | Natural Gas |
| HeatingType | Forced Air |
| StoriesTotal | 2 |
| SizeInterior | 1500 - 2000 Sqft |
| Type | House |
| UtilityWater | Municipal Water |
Parking
| No Garage |
Land
| Acreage | No |
| LandAmenities | Park, Place Of Worship, Public Transit |
| Sewer | Sanitary Sewer |
| SizeDepth | 128 Ft |
| SizeFrontage | 50 Ft |
| SizeIrregular | 50 X 128 Ft |
| SizeTotalText | 50 X 128 Ft |
Rooms
| Level | Type | Length | Width | Dimensions |
|---|---|---|---|---|
| Second Level | Primary Bedroom | 5.3 m | 3.5 m | 5.3 m x 3.5 m |
| Second Level | Bedroom 2 | 3.5 m | 3.5 m | 3.5 m x 3.5 m |
| Second Level | Bedroom 3 | 3.5 m | 3.2 m | 3.5 m x 3.2 m |
| Second Level | Bedroom 4 | 3.5 m | 3.2 m | 3.5 m x 3.2 m |
| Basement | Bedroom | 3.2 m | 3.2 m | 3.2 m x 3.2 m |
| Basement | Living Room | Measurements not available | ||
| Basement | Laundry Room | Measurements not available | ||
| Main Level | Living Room | 6.02 m | 5 m | 6.02 m x 5 m |
| Main Level | Dining Room | 4.68 m | 3.9 m | 4.68 m x 3.9 m |
| Main Level | Kitchen | 4 m | 3 m | 4 m x 3 m |
https://www.realtor.ca/real-estate/28633645/32-sledman-street-mississauga-malton-malton
Avtar Singh
Broker
11775 Bramalea Rd #201
Brampton, Ontario L6R 3Z4

