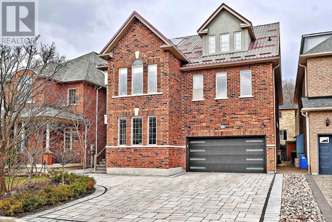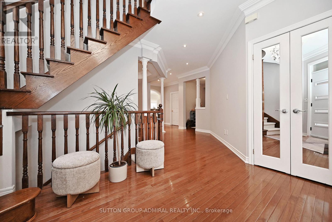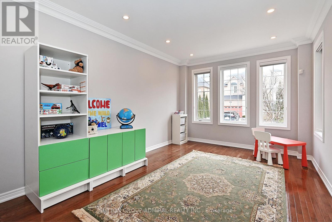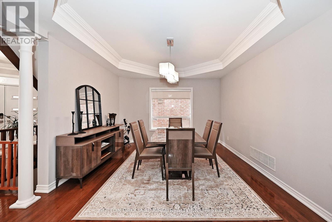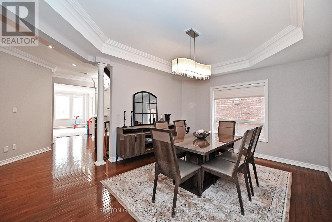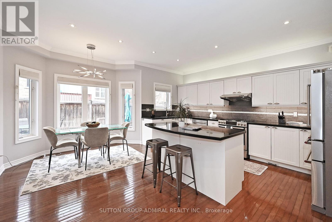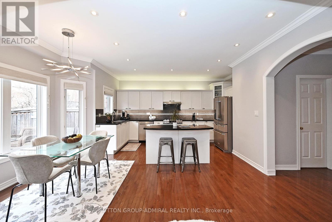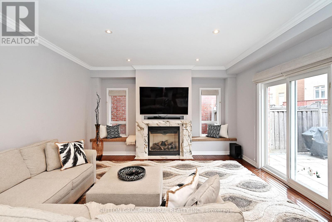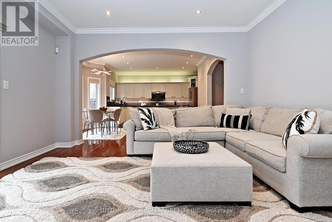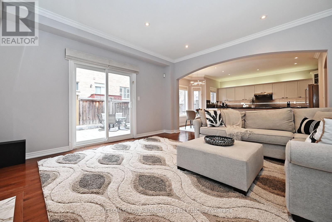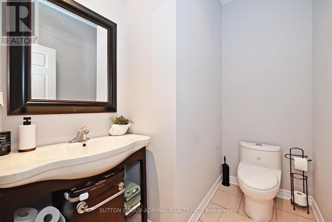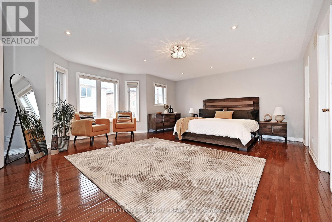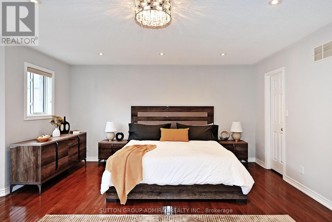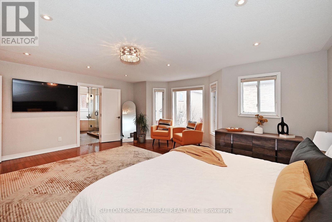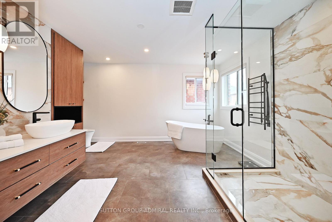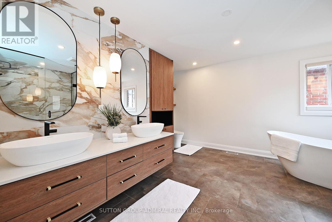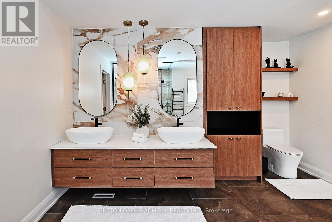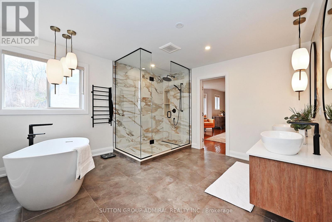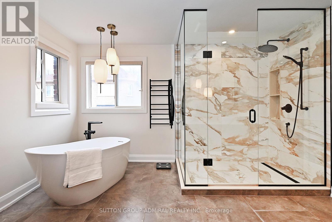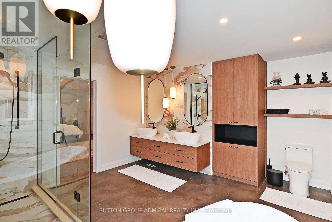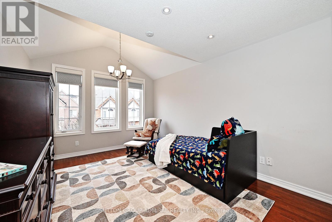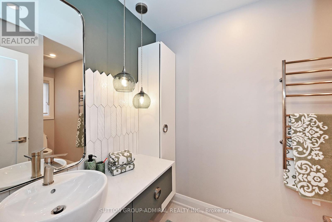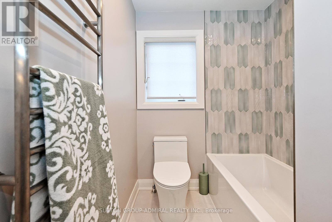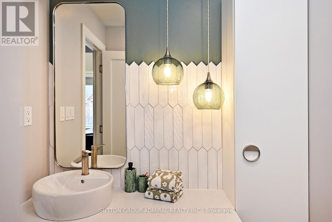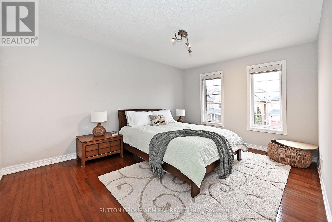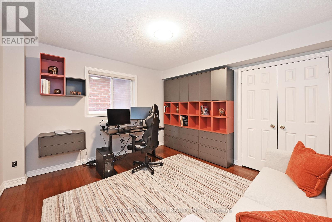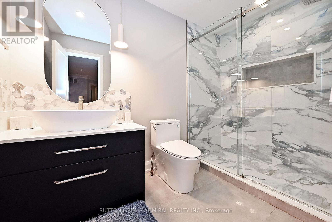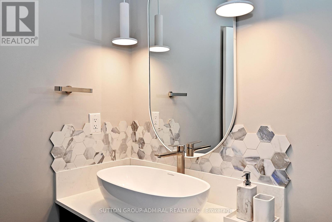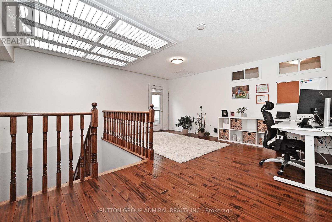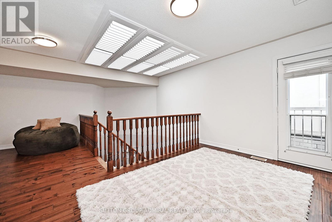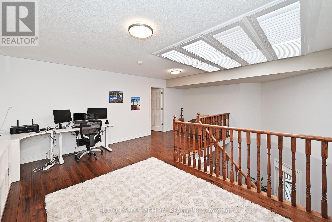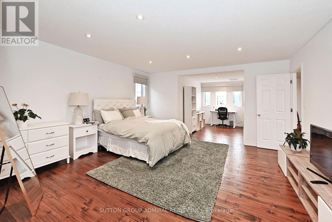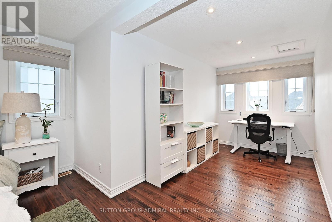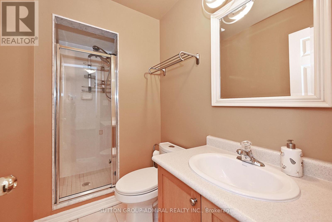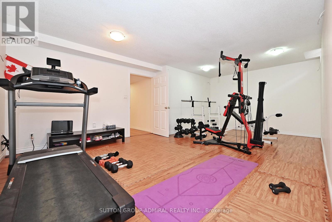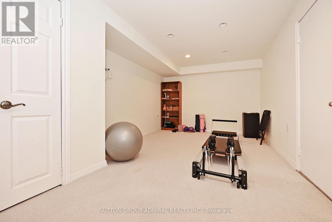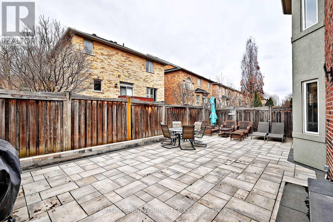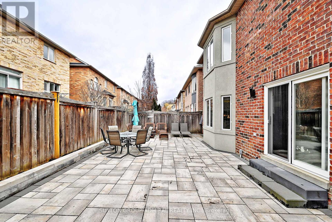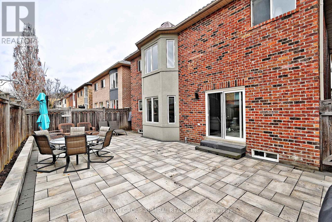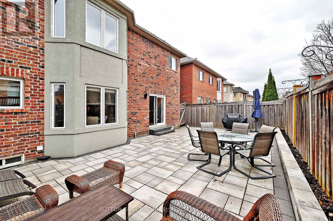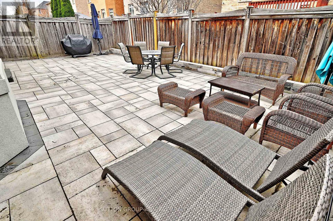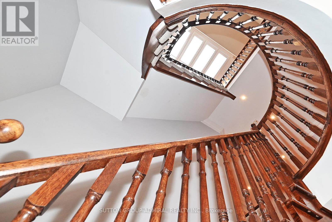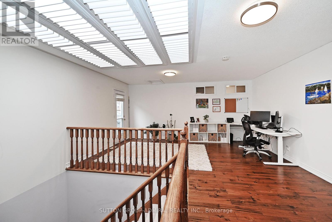32 Seabreeze Avenue Vaughan, Ontario L4J 8R7
$2,490,000
Absolutely Stunning 5-Bedroom Home in Prestigious Thornhill Woods! Elegant, bright & spacious this beautifully upgraded home sits on a quiet, family-friendly street and offers approx. 4,136 sq. ft. + a professionally finished basement. $$$ spent on upgrades! Features include custom double-door entry, hardwood floors throughout, 9' smooth ceilings with crown mouldings, and a striking oak staircase. The gourmet kitchen boasts a center island, granite countertops, and stainless-steel appliances. Huge family room with French doors opens to a private patio. Unique third-floor retreat includes a large bedroom with 3-pc ensuite and walk-in closet. The basement offers a large rec room, 2 bedrooms & 2 bathrooms ideal for extended family or guests. Close to schools, parks, rec centre & public transit. Truly a must-see! (id:60365)
Property Details
| MLS® Number | N12382841 |
| Property Type | Single Family |
| Community Name | Patterson |
| EquipmentType | Water Heater |
| Features | Carpet Free |
| ParkingSpaceTotal | 7 |
| RentalEquipmentType | Water Heater |
Building
| BathroomTotal | 5 |
| BedroomsAboveGround | 5 |
| BedroomsBelowGround | 2 |
| BedroomsTotal | 7 |
| Appliances | Dishwasher, Dryer, Hood Fan, Stove, Washer, Refrigerator |
| BasementDevelopment | Finished |
| BasementType | N/a (finished) |
| ConstructionStyleAttachment | Detached |
| CoolingType | Central Air Conditioning |
| ExteriorFinish | Brick |
| FireplacePresent | Yes |
| FlooringType | Hardwood, Laminate, Carpeted |
| FoundationType | Concrete |
| HalfBathTotal | 1 |
| HeatingFuel | Natural Gas |
| HeatingType | Forced Air |
| StoriesTotal | 3 |
| SizeInterior | 3500 - 5000 Sqft |
| Type | House |
| UtilityWater | Municipal Water |
Parking
| Garage |
Land
| Acreage | No |
| Sewer | Sanitary Sewer |
| SizeDepth | 91 Ft ,3 In |
| SizeFrontage | 41 Ft |
| SizeIrregular | 41 X 91.3 Ft |
| SizeTotalText | 41 X 91.3 Ft |
Rooms
| Level | Type | Length | Width | Dimensions |
|---|---|---|---|---|
| Second Level | Primary Bedroom | 5.82 m | 4.59 m | 5.82 m x 4.59 m |
| Second Level | Bedroom 2 | 4.57 m | 3.36 m | 4.57 m x 3.36 m |
| Second Level | Bedroom 3 | 4.57 m | 3.35 m | 4.57 m x 3.35 m |
| Second Level | Bedroom 4 | 3.96 m | 3.96 m | 3.96 m x 3.96 m |
| Third Level | Bedroom 5 | 6.1 m | 6.1 m | 6.1 m x 6.1 m |
| Basement | Recreational, Games Room | 6.26 m | 4 m | 6.26 m x 4 m |
| Basement | Bedroom | 3.68 m | 3.54 m | 3.68 m x 3.54 m |
| Basement | Bedroom | 5.16 m | 3.13 m | 5.16 m x 3.13 m |
| Main Level | Living Room | 5.19 m | 3.35 m | 5.19 m x 3.35 m |
| Main Level | Dining Room | 4.88 m | 3.66 m | 4.88 m x 3.66 m |
| Main Level | Family Room | 4.88 m | 4.57 m | 4.88 m x 4.57 m |
| Main Level | Kitchen | 4.9 m | 3.99 m | 4.9 m x 3.99 m |
| Main Level | Mud Room | 3.05 m | 3.05 m | 3.05 m x 3.05 m |
https://www.realtor.ca/real-estate/28818144/32-seabreeze-avenue-vaughan-patterson-patterson
Iris Lahan
Salesperson
1206 Centre Street
Thornhill, Ontario L4J 3M9

