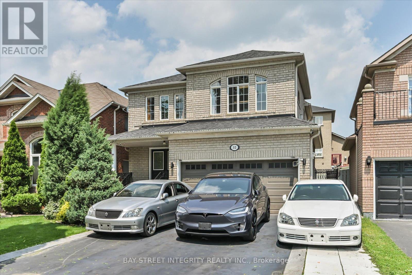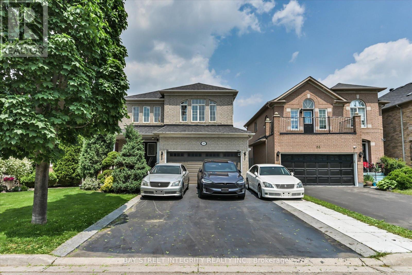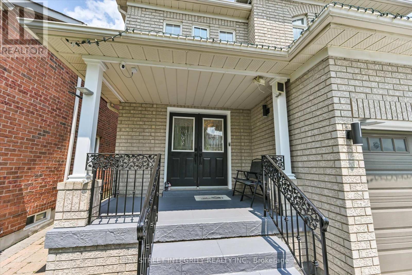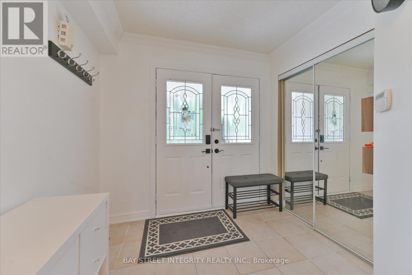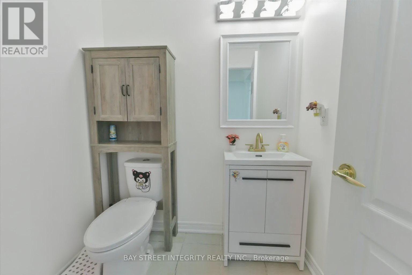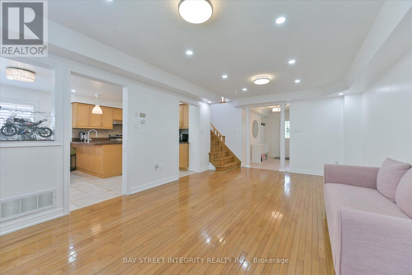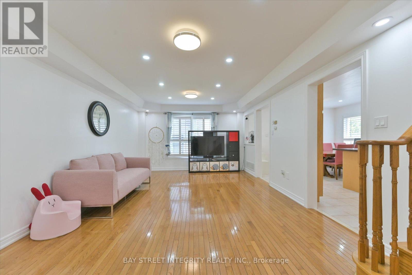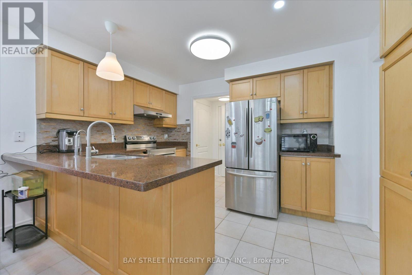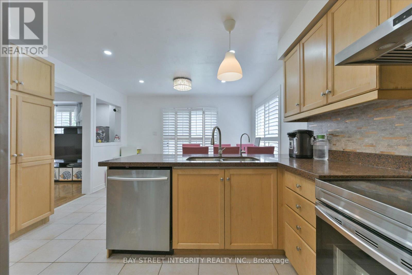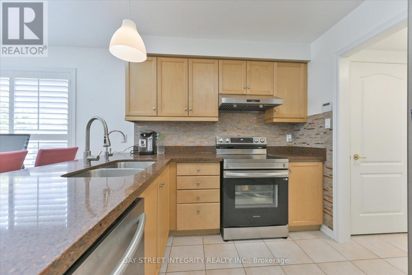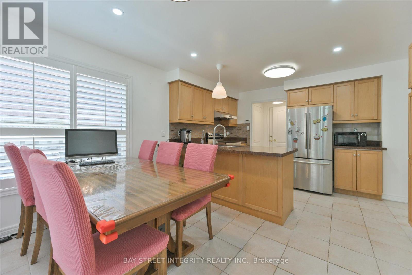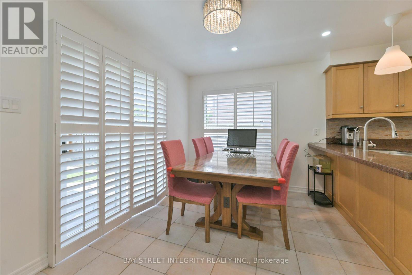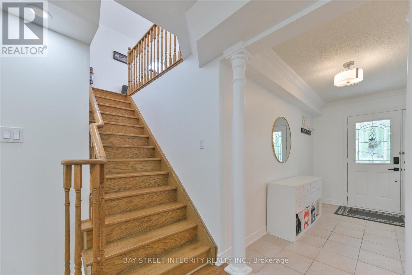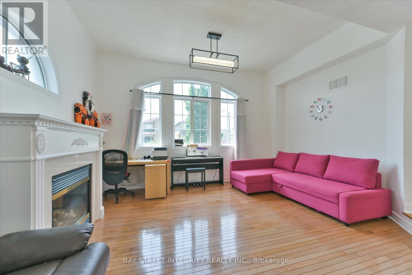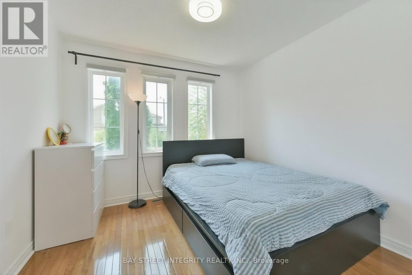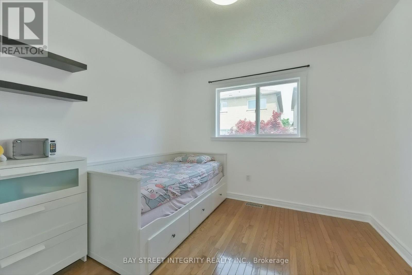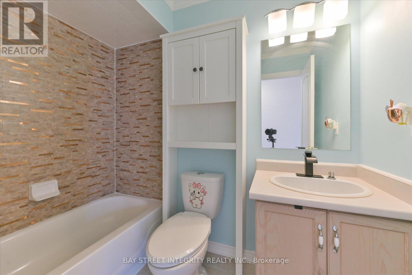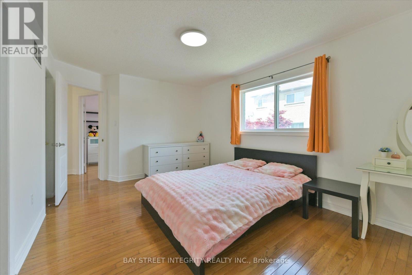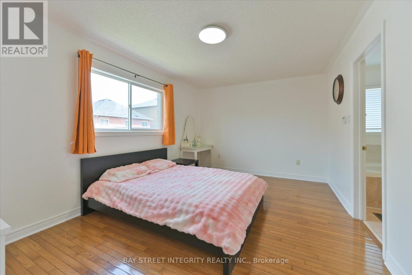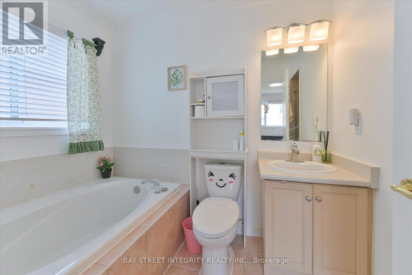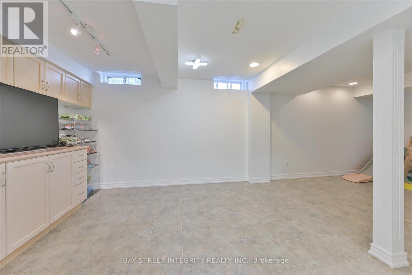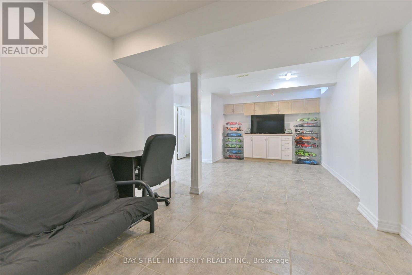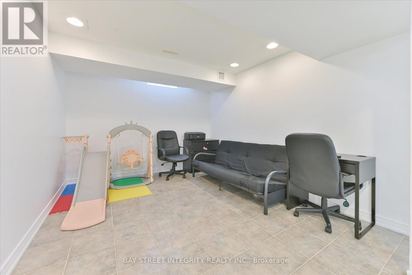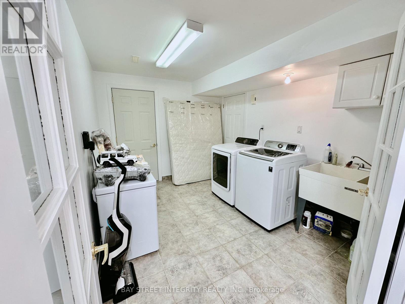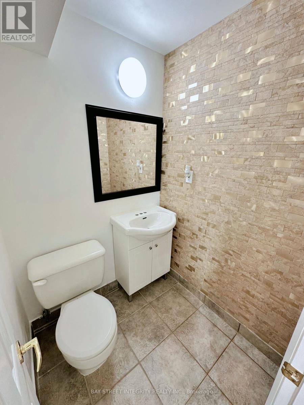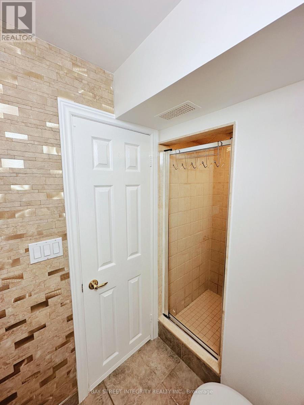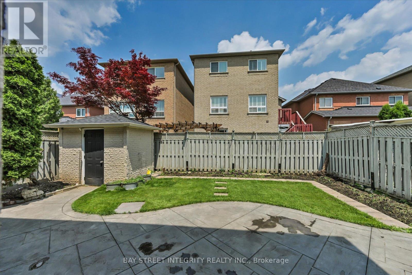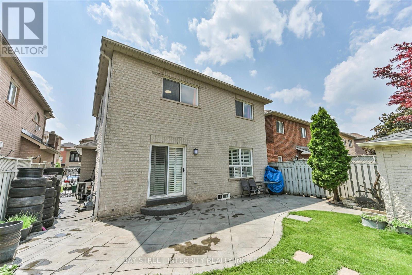32 Sail Crescent Vaughan, Ontario L6A 2Z2
$1,249,900
Welcome to 32 Sail Crescent, a Beautifully Maintained Detached Home on a Wide 36 Ft Lot In The Heart of Sought-After Vellore Village. This Bright & Functional Layout is Designed for Comfortable Family Living, Freshly Painted Interiors, Pot Lights, and Hardwood Floors Throughout. The Warm Welcoming Kitchen Offers Ample Cabinetry, Backsplash, Stainless Steel Appliances, and Direct Access to the Garage. Second Floor Features 3 Spacious Bedrooms Along With a Versatile Family Room That Can Easily Serve as a 4th Bedroom, Office, or Playroom. The Primary Suite Includes a Walk-in Closet & 4-Piece Ensuite. The Finished Basement Provides an Open-Concept Rec Room with a 3-Piece Bathroom, Perfect For Relaxing Or Entertaining. A Rare Opportunity in a High-Demand Neighbourhood, Ideally Located Near Vaughan Mills, Wonderland, Cortellucci Vaughan Hospital, Community Centre, Schools, Library, Restaurants, And Public Transit, Quick Access To Hwy 400, 407 & 427. (id:60365)
Property Details
| MLS® Number | N12393233 |
| Property Type | Single Family |
| Community Name | Vellore Village |
| ParkingSpaceTotal | 6 |
Building
| BathroomTotal | 4 |
| BedroomsAboveGround | 3 |
| BedroomsTotal | 3 |
| Appliances | Alarm System, Dishwasher, Dryer, Stove, Washer, Window Coverings, Refrigerator |
| BasementDevelopment | Finished |
| BasementType | N/a (finished) |
| ConstructionStyleAttachment | Detached |
| CoolingType | Central Air Conditioning |
| ExteriorFinish | Brick |
| FireplacePresent | Yes |
| FlooringType | Hardwood, Ceramic |
| FoundationType | Concrete |
| HalfBathTotal | 1 |
| HeatingFuel | Natural Gas |
| HeatingType | Forced Air |
| StoriesTotal | 2 |
| SizeInterior | 1500 - 2000 Sqft |
| Type | House |
Parking
| Garage |
Land
| Acreage | No |
| Sewer | Sanitary Sewer |
| SizeDepth | 87 Ft |
| SizeFrontage | 36 Ft ,1 In |
| SizeIrregular | 36.1 X 87 Ft |
| SizeTotalText | 36.1 X 87 Ft |
Rooms
| Level | Type | Length | Width | Dimensions |
|---|---|---|---|---|
| Second Level | Family Room | 4.7 m | 4.09 m | 4.7 m x 4.09 m |
| Second Level | Primary Bedroom | 4.62 m | 3.25 m | 4.62 m x 3.25 m |
| Second Level | Bedroom 2 | 3.05 m | 3.05 m | 3.05 m x 3.05 m |
| Second Level | Bedroom 3 | 3.05 m | 3.05 m | 3.05 m x 3.05 m |
| Basement | Recreational, Games Room | 7.7 m | 3.8 m | 7.7 m x 3.8 m |
| Basement | Laundry Room | 3.66 m | 2.74 m | 3.66 m x 2.74 m |
| Main Level | Living Room | 6.4 m | 3.78 m | 6.4 m x 3.78 m |
| Main Level | Dining Room | 6.4 m | 3.78 m | 6.4 m x 3.78 m |
| Main Level | Eating Area | 3.74 m | 2.47 m | 3.74 m x 2.47 m |
| Main Level | Kitchen | 3.74 m | 2.49 m | 3.74 m x 2.49 m |
https://www.realtor.ca/real-estate/28840380/32-sail-crescent-vaughan-vellore-village-vellore-village
Alberto He Chen
Salesperson
8300 Woodbine Ave #519
Markham, Ontario L3R 9Y7

