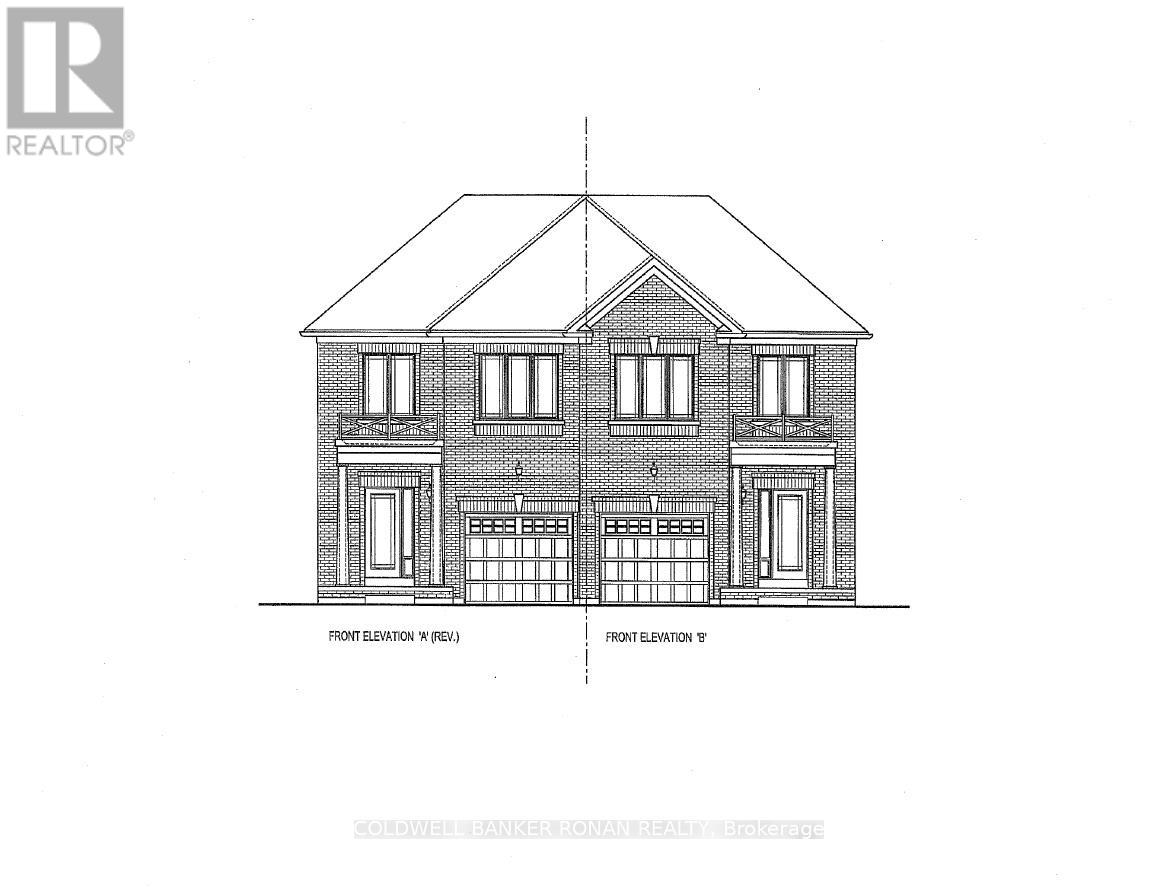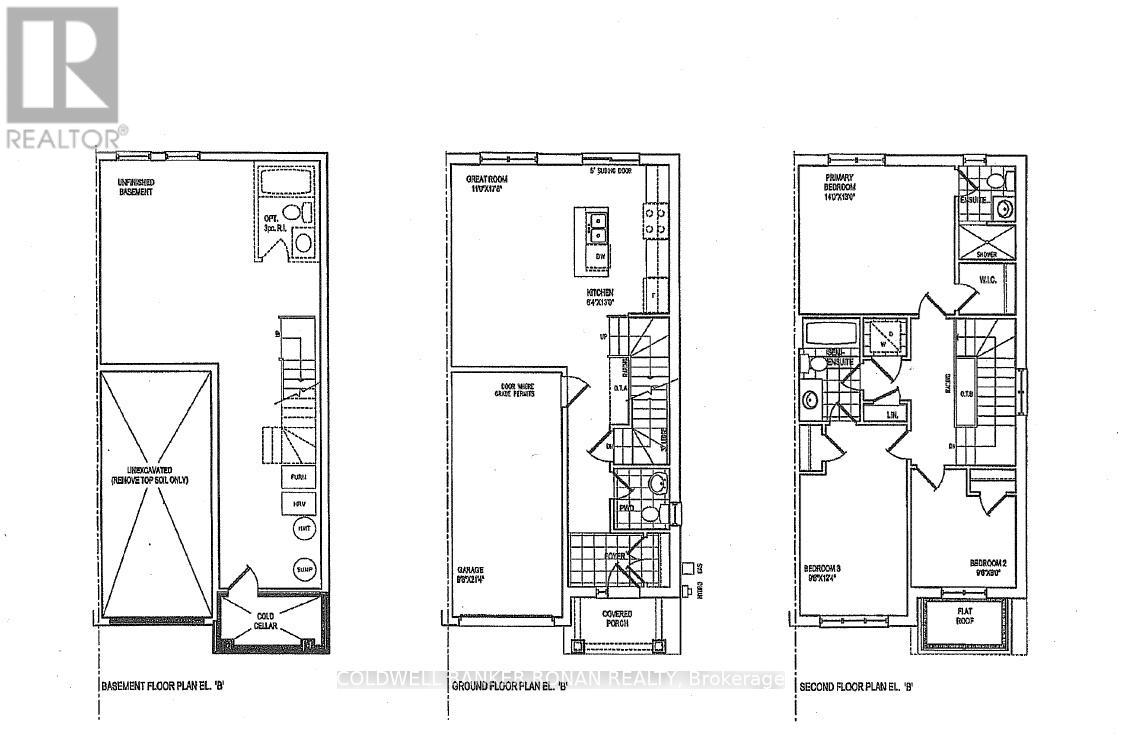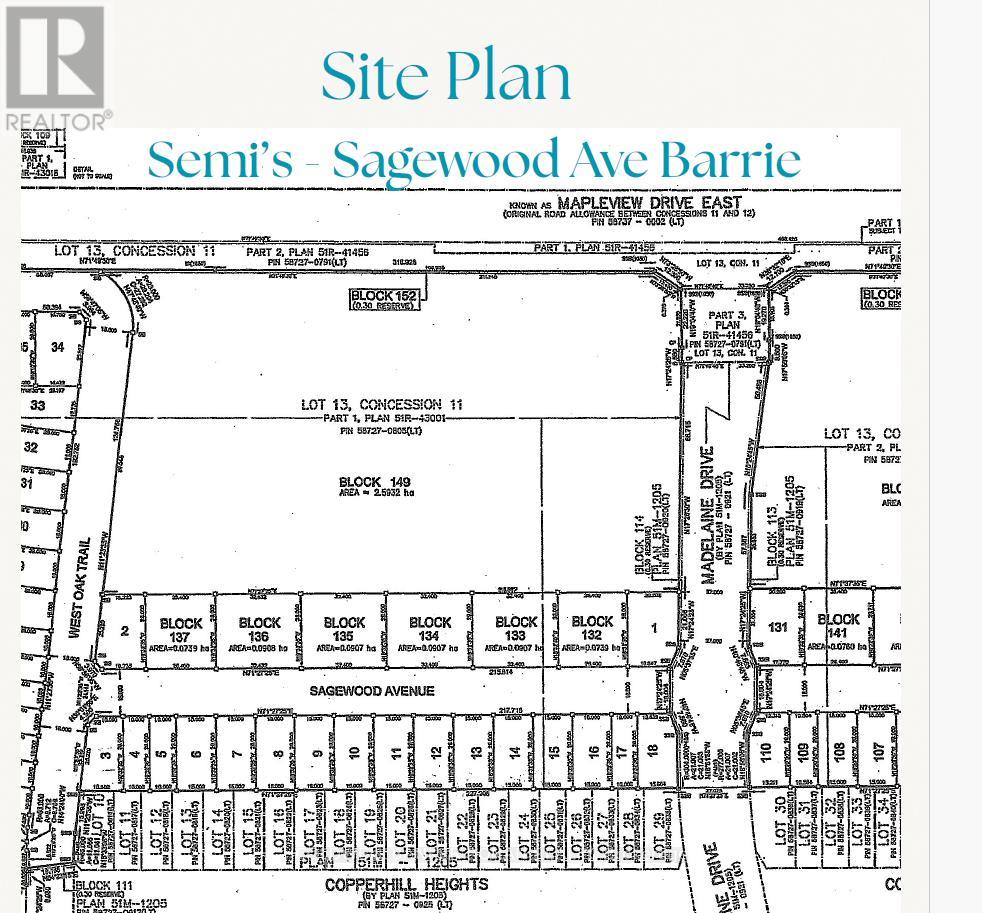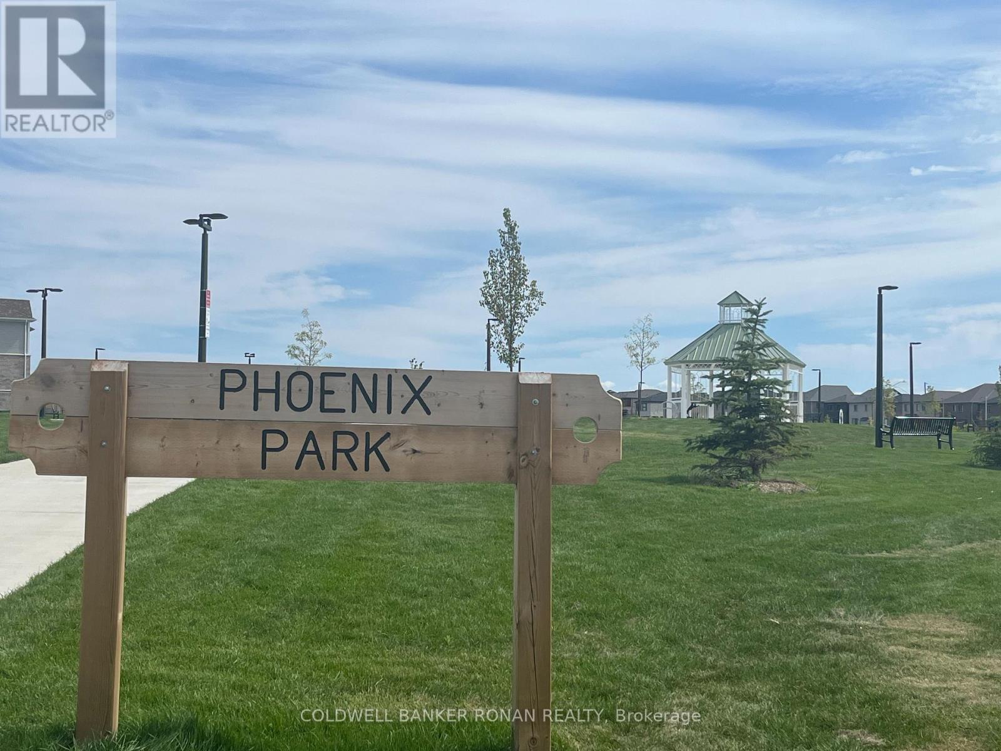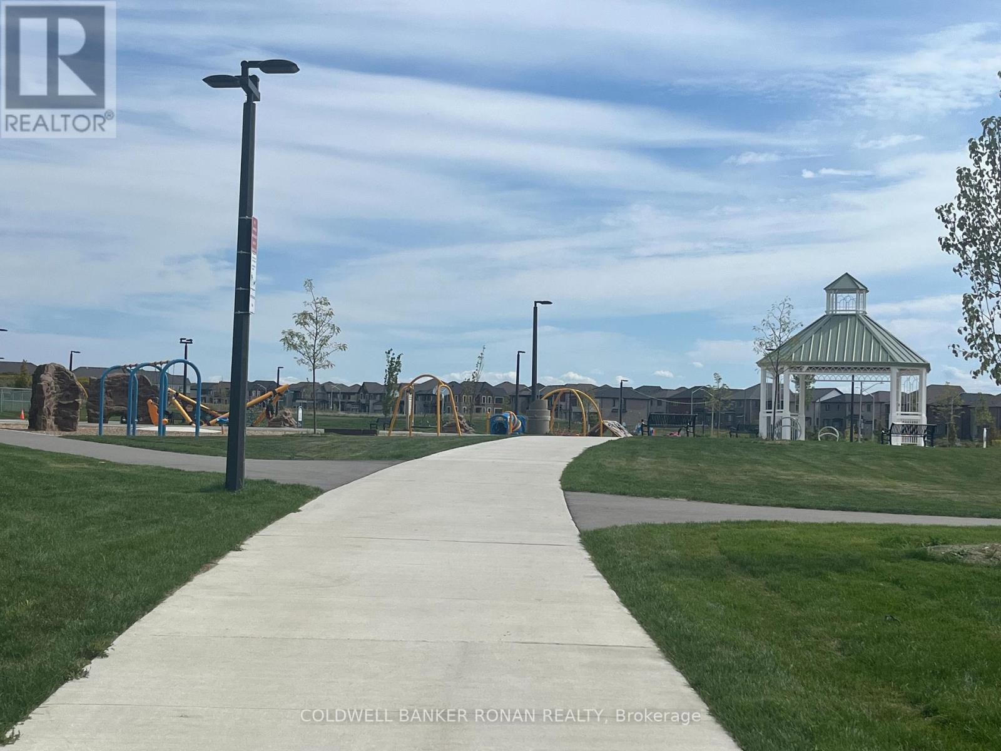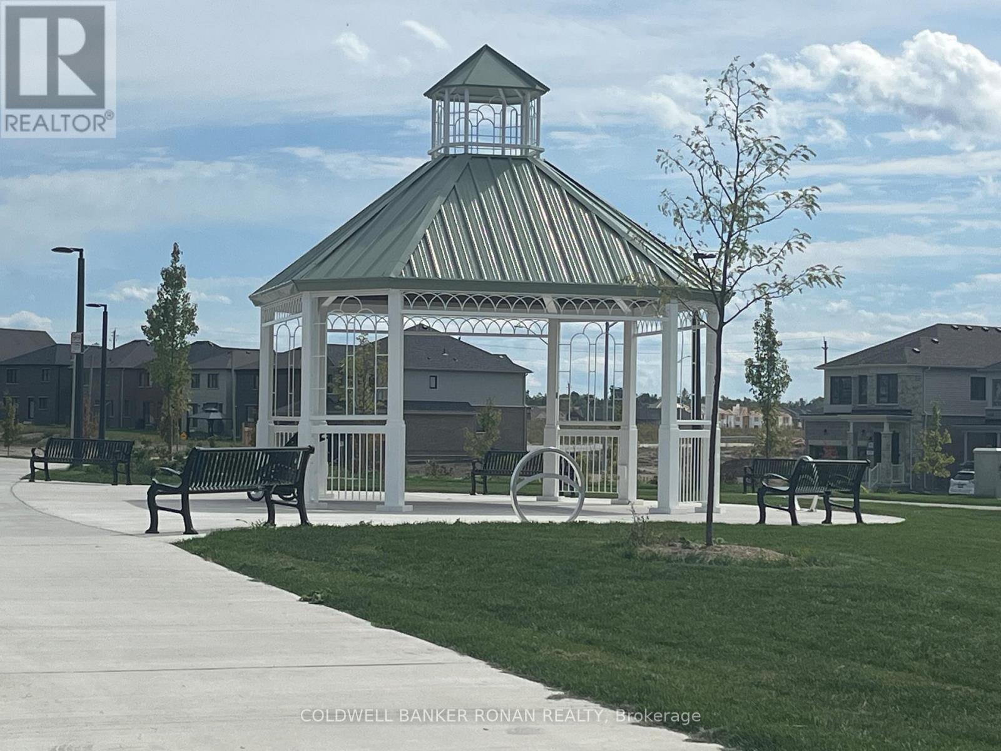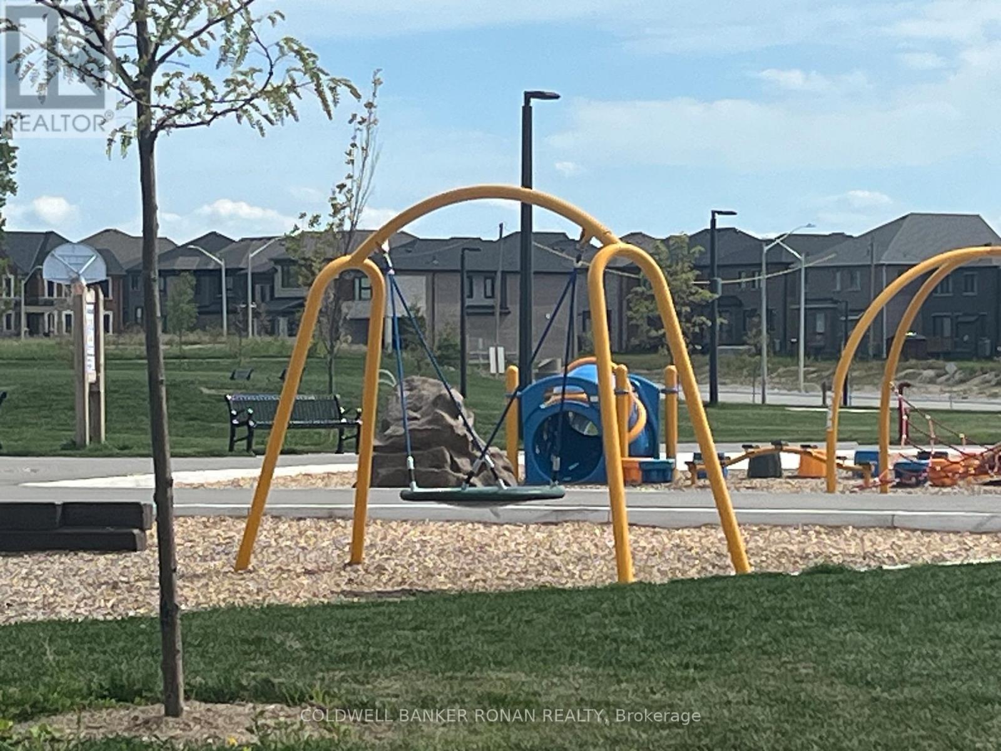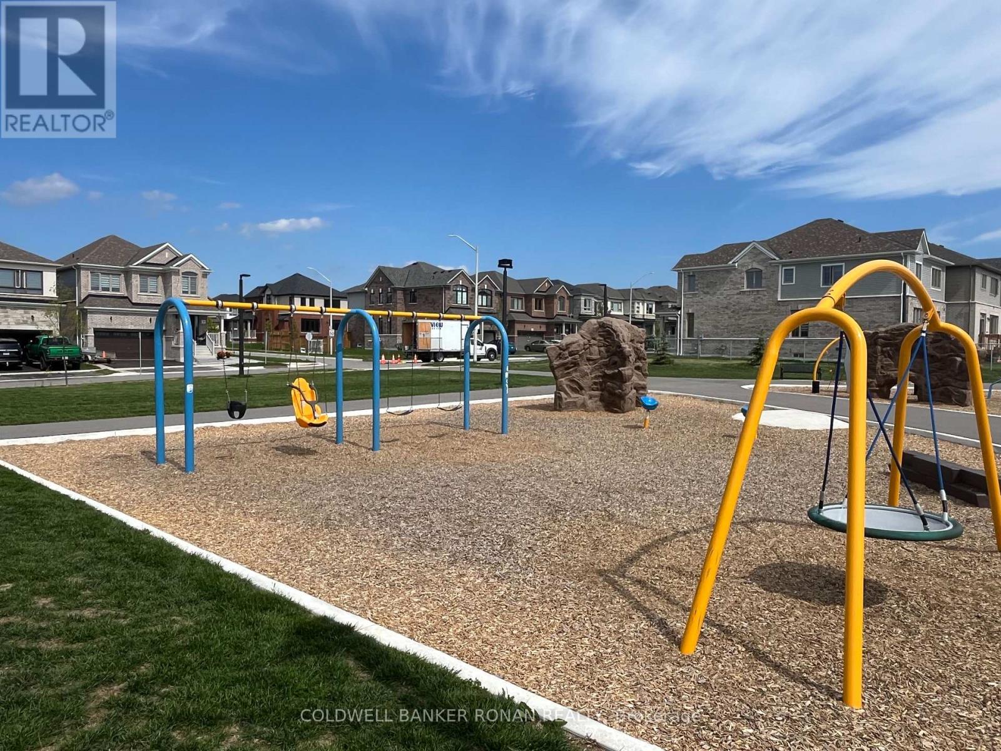32 Sagewood Crescent Barrie, Ontario L9S 2Z4
$625,900
Welcome to the Willowbrook Model by FirstView Homes Discover this beautifully crafted all-brick semi-detached home in a sought-after/ family-friendly community. Offering 1,393 sq. ft. of thoughtfully designed living space, this 3-bedroom, 2-bathroom home blends comfort, style, and functionality. Closings are scheduled for Summer 2026, with the exciting opportunity to select your finishes and Personalize your home. Step inside to a bright, open-concept main floor featuring 9' ceilings, hardwood flooring, and a stunning chef's kitchen with tall upper cabinets, a large island with quartz Countertops, and an extended breakfast bar-perfect for both daily living and entertaining. A 6' patio door opens to your backyard, complete with a roughed-in gas line for a future BBQ. An elegant stained hardwood staircase with modern metal pickets leads to the second floor, where you'Il find three spacious bedrooms, two full bathrooms, and a Conveniently located laundry room. The unfinished basement provides ample storage space and includes a Cold cellar. Outside, b paved driveway and sodded lot adds curb Appeal and everyday convenience. With Firstview Homes' reputation for quality craftsmanship and attention to detail, you can purchase with confidence. Community Highlights: Close to shopping, dining, and everyday amenities Walking distance to schools just 12 minutes to Centennial Beach Quick access to major routes and a 5-minute drive to the Barrie South GO Station Additional models and floor plans are also available First-time buyers may also qualify for the GST,/HST New Housing Rebate under the Government of Canada's new legislation. HST is in addition To. Don't miss the chance to join this growing community-your new home awaits! (id:60365)
Property Details
| MLS® Number | S12546756 |
| Property Type | Single Family |
| Community Name | Rural Barrie Southeast |
| AmenitiesNearBy | Public Transit, Schools |
| EquipmentType | Water Heater |
| ParkingSpaceTotal | 2 |
| RentalEquipmentType | Water Heater |
Building
| BathroomTotal | 3 |
| BedroomsAboveGround | 3 |
| BedroomsTotal | 3 |
| Age | New Building |
| BasementDevelopment | Unfinished |
| BasementType | Full (unfinished) |
| ConstructionStyleAttachment | Semi-detached |
| CoolingType | None |
| ExteriorFinish | Brick |
| FlooringType | Hardwood, Ceramic, Carpeted |
| FoundationType | Concrete |
| HalfBathTotal | 1 |
| HeatingFuel | Natural Gas |
| HeatingType | Forced Air |
| StoriesTotal | 2 |
| SizeInterior | 1100 - 1500 Sqft |
| Type | House |
| UtilityWater | Municipal Water |
Parking
| Garage |
Land
| Acreage | No |
| LandAmenities | Public Transit, Schools |
| SizeDepth | 100 Ft |
| SizeFrontage | 25 Ft |
| SizeIrregular | 25 X 100 Ft |
| SizeTotalText | 25 X 100 Ft |
Rooms
| Level | Type | Length | Width | Dimensions |
|---|---|---|---|---|
| Second Level | Laundry Room | 1.06 m | 1.21 m | 1.06 m x 1.21 m |
| Second Level | Primary Bedroom | 4.26 m | 3.96 m | 4.26 m x 3.96 m |
| Second Level | Bedroom 2 | 2.98 m | 2.43 m | 2.98 m x 2.43 m |
| Second Level | Bedroom 3 | 2.92 m | 3.77 m | 2.92 m x 3.77 m |
| Main Level | Kitchen | 3.96 m | 2.56 m | 3.96 m x 2.56 m |
| Main Level | Great Room | 5.42 m | 3.35 m | 5.42 m x 3.35 m |
Utilities
| Cable | Installed |
| Electricity | Installed |
| Sewer | Installed |
https://www.realtor.ca/real-estate/29105637/32-sagewood-crescent-barrie-rural-barrie-southeast
Heidi Crowther
Salesperson
367 Victoria Street East
Alliston, Ontario L9R 1J7

