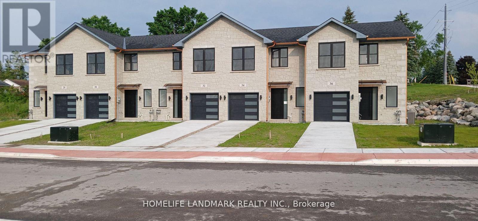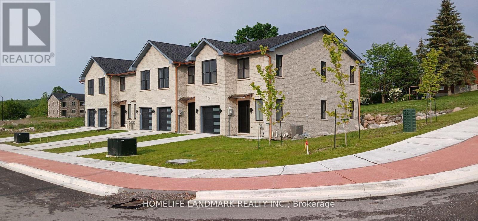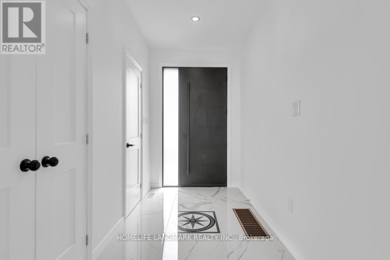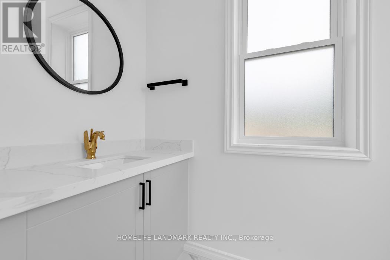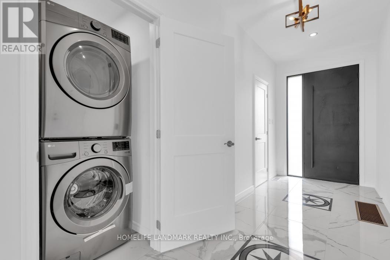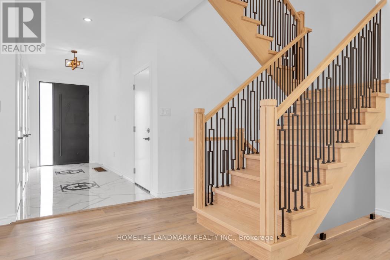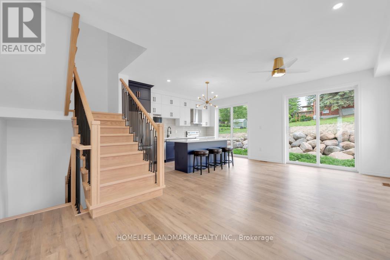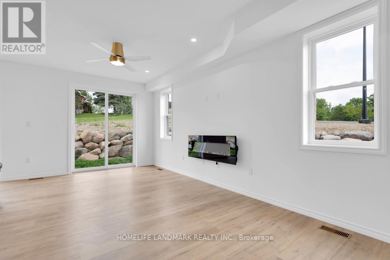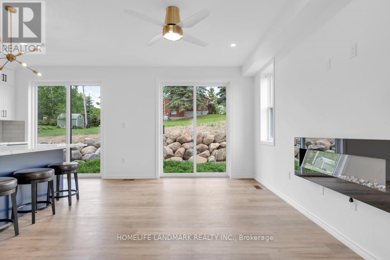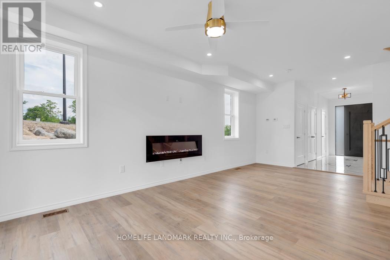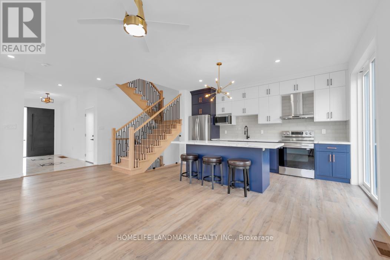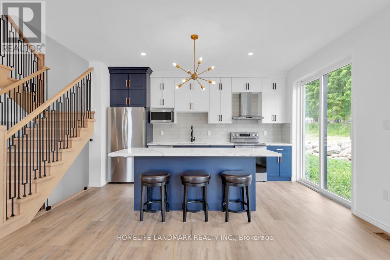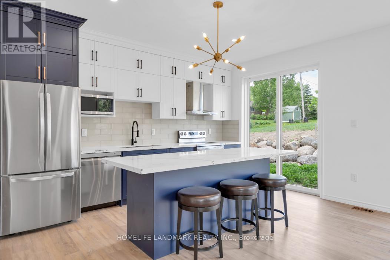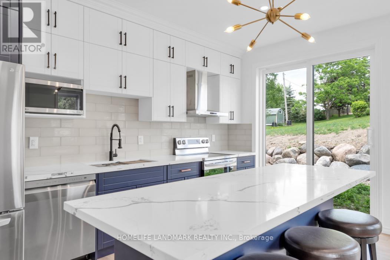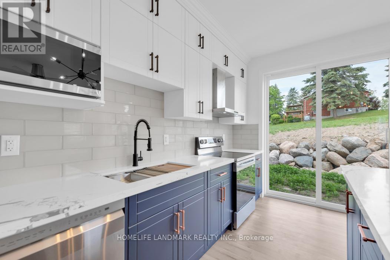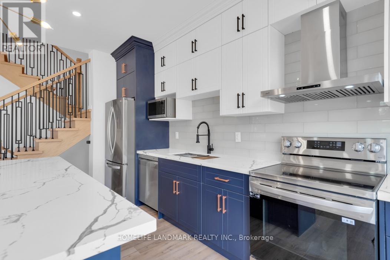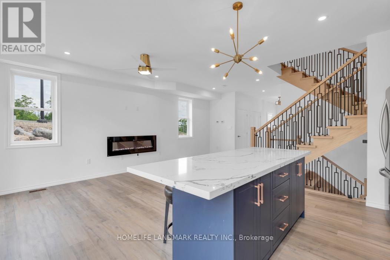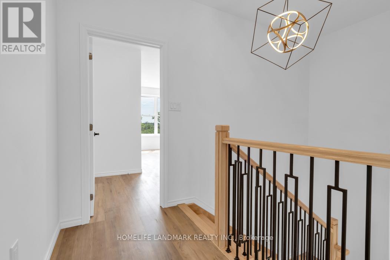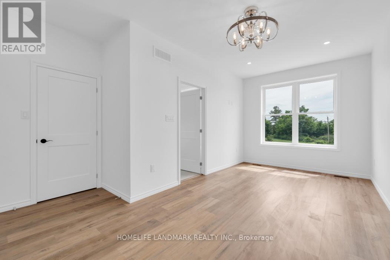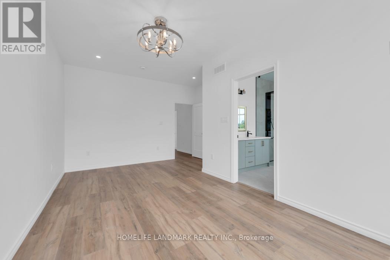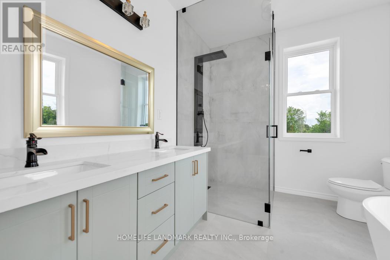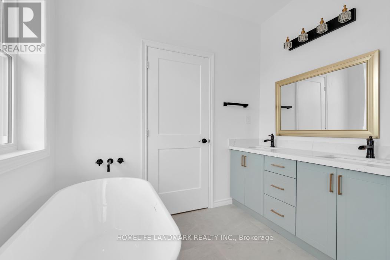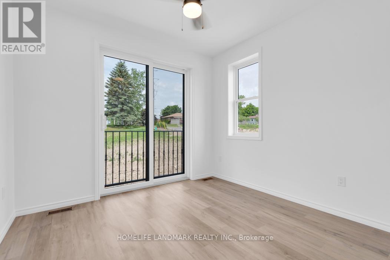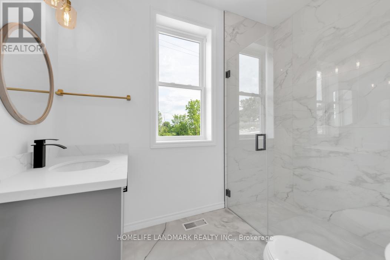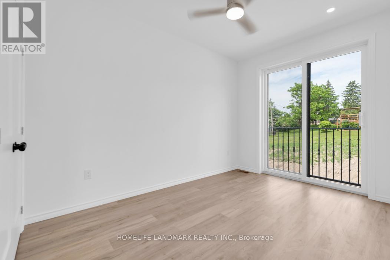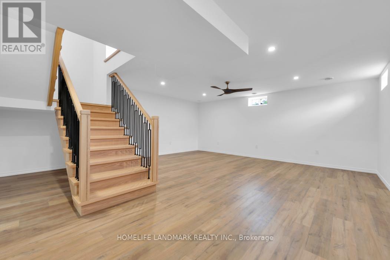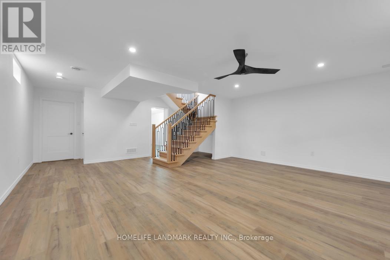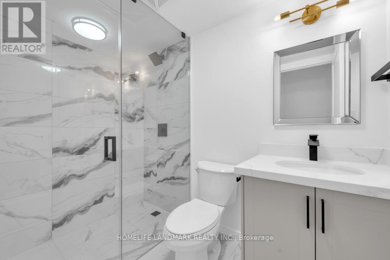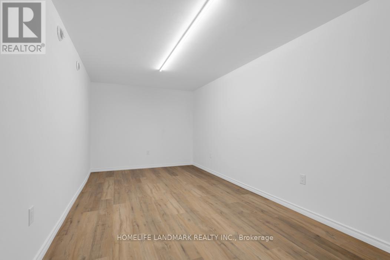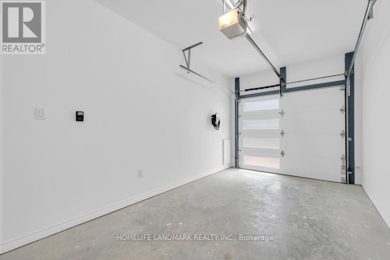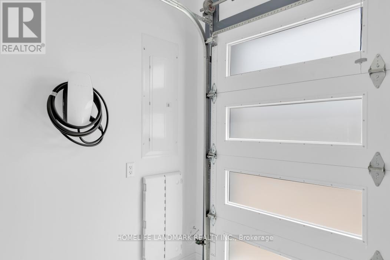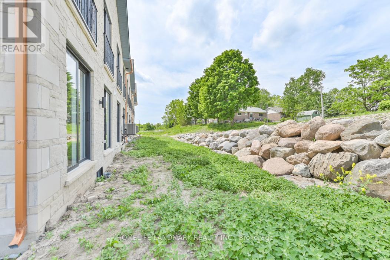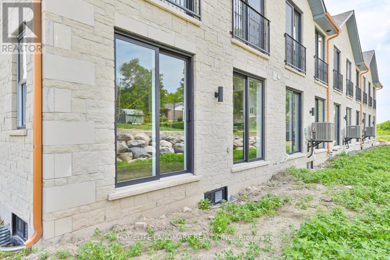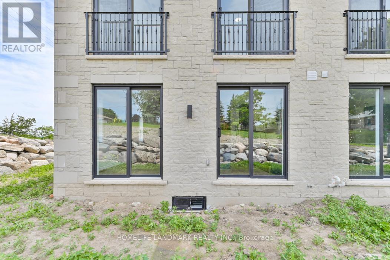32 Regent Street Trent Hills, Ontario K0L 1L0
$690,000
Freehold luxury new townhome! Main & second floor 1587 sq ft plus finished basement 906 sq ft, finished garage 215 sq ft, modern finished 3 large bedrooms, 4 washrooms, open concept kitchen quartz countertop 3ft x 8ft breakfast island. Red oak stair through out 3 floors. Large glass curbless showers with linear drains. Insulated Concrete Form (ICF) foundation best value for moisture, sound and insulation. Municipal water, sewer services natural gas heating with tankless water heater, central air conditioning. 7 years Tarion new home warranty. Close to shopping amenities, hospital care center and new Sunny Life Wellness & Recreation Centre. Please note this is a new lot to be registered, and tax has not assigned yet. All measurements are approximate and subject to change without notice. **EXTRAS** AC, fridge, dryer, washer, microwave, stove, dishwasher, electrical fireplace and EV charger included. 200-amp services. (id:60365)
Property Details
| MLS® Number | X12369797 |
| Property Type | Single Family |
| Community Name | Campbellford |
| EquipmentType | Water Heater |
| Features | Sump Pump |
| ParkingSpaceTotal | 3 |
| RentalEquipmentType | Water Heater |
Building
| BathroomTotal | 4 |
| BedroomsAboveGround | 3 |
| BedroomsTotal | 3 |
| Age | New Building |
| Amenities | Fireplace(s) |
| Appliances | Garage Door Opener Remote(s), Water Heater - Tankless, Water Meter |
| BasementDevelopment | Finished |
| BasementType | Full (finished) |
| ConstructionStyleAttachment | Attached |
| CoolingType | Central Air Conditioning |
| ExteriorFinish | Stone |
| FireplacePresent | Yes |
| FireplaceTotal | 1 |
| FoundationType | Insulated Concrete Forms |
| HalfBathTotal | 1 |
| HeatingFuel | Natural Gas |
| HeatingType | Forced Air |
| StoriesTotal | 2 |
| SizeInterior | 1500 - 2000 Sqft |
| Type | Row / Townhouse |
| UtilityWater | Municipal Water |
Parking
| Attached Garage | |
| Garage |
Land
| Acreage | No |
| Sewer | Sanitary Sewer |
| SizeDepth | 99 Ft |
| SizeFrontage | 20 Ft |
| SizeIrregular | 20 X 99 Ft |
| SizeTotalText | 20 X 99 Ft |
Rooms
| Level | Type | Length | Width | Dimensions |
|---|---|---|---|---|
| Second Level | Bedroom | 3 m | 5.8 m | 3 m x 5.8 m |
| Second Level | Bedroom 3 | 3 m | 3.1 m | 3 m x 3.1 m |
| Basement | Recreational, Games Room | 6 m | 3 m | 6 m x 3 m |
| Basement | Den | 6.25 m | 11.3 m | 6.25 m x 11.3 m |
| Main Level | Great Room | 3 m | 6.7 m | 3 m x 6.7 m |
| Main Level | Kitchen | 3 m | 4.6 m | 3 m x 4.6 m |
| Other | Bedroom 2 | 3.4 m | 3.4 m x Measurements not available |
Utilities
| Cable | Installed |
| Electricity | Installed |
| Sewer | Installed |
https://www.realtor.ca/real-estate/28789859/32-regent-street-trent-hills-campbellford-campbellford
Ellice Huhe
Salesperson
7240 Woodbine Ave Unit 103
Markham, Ontario L3R 1A4

