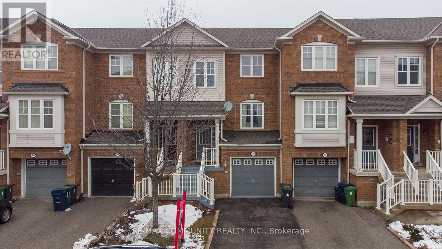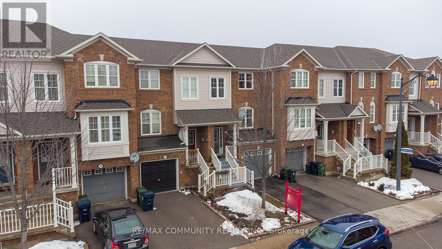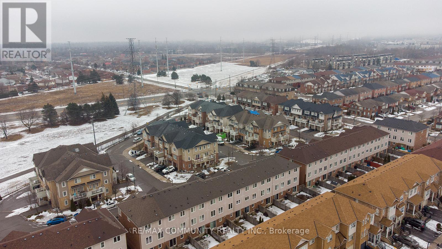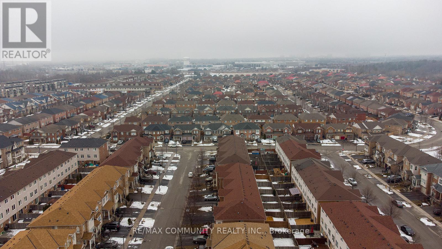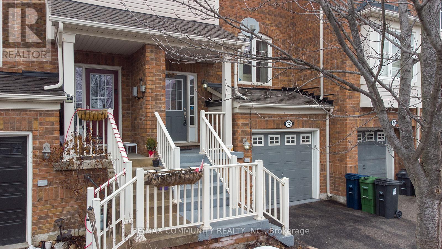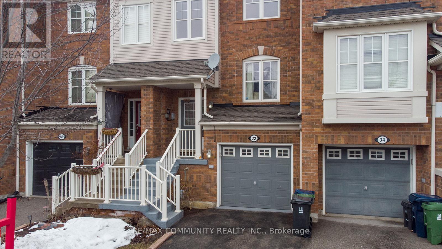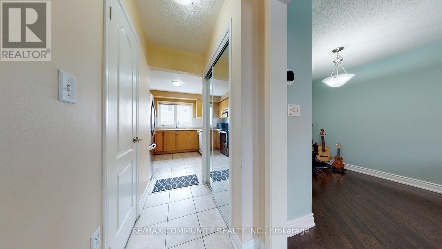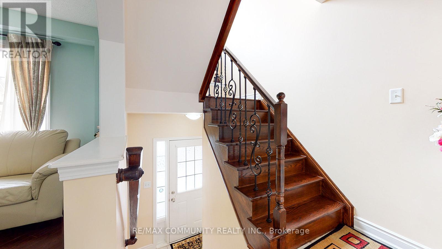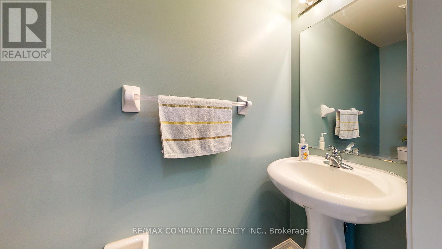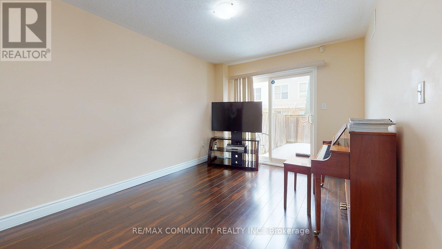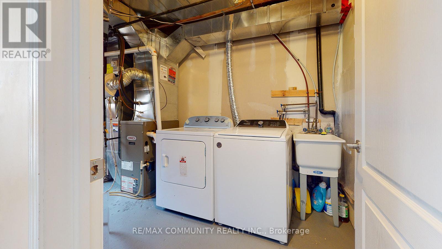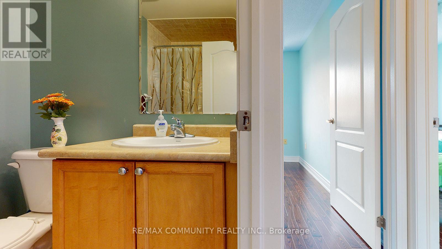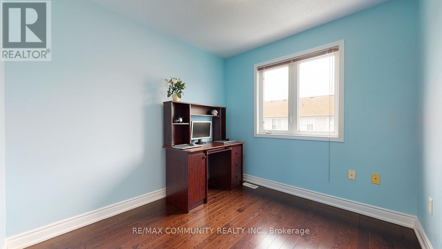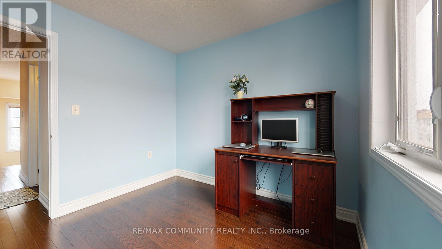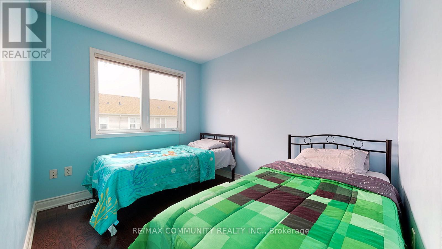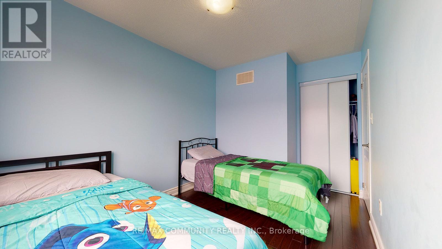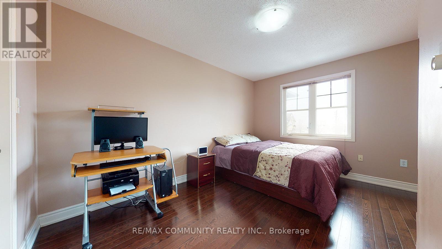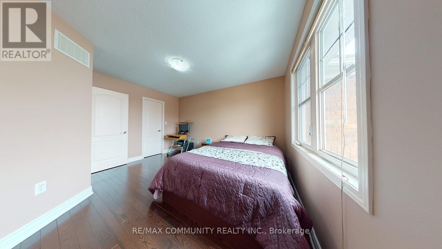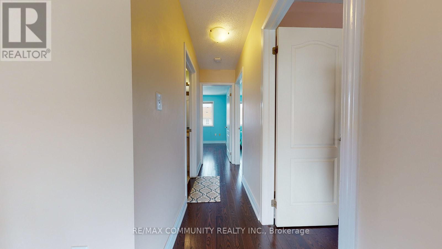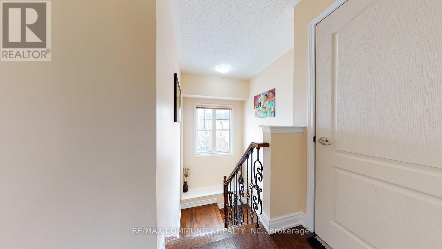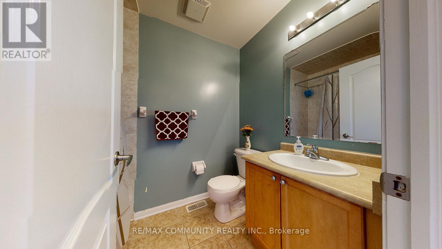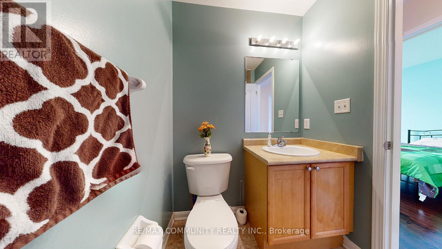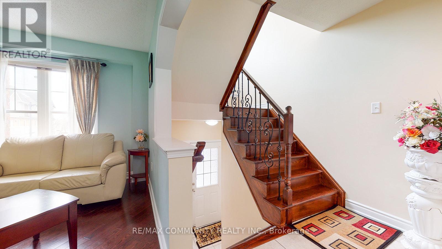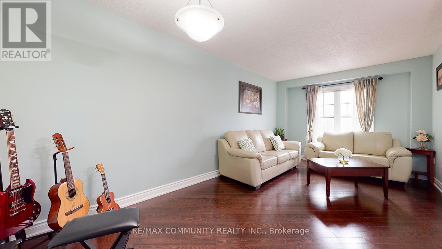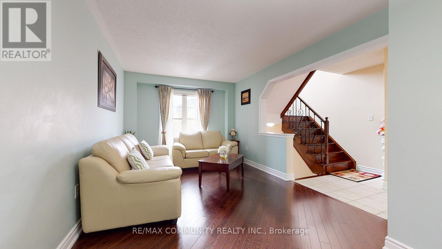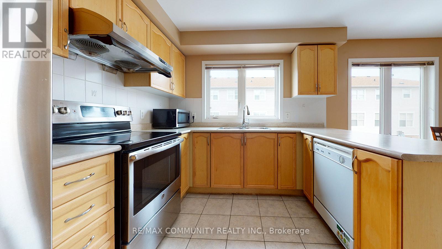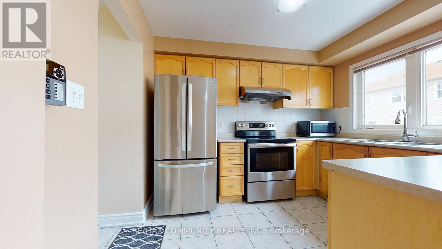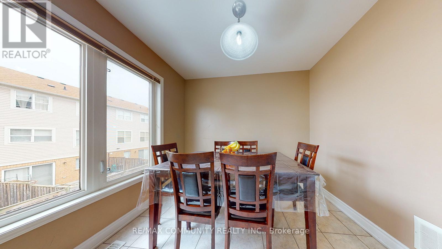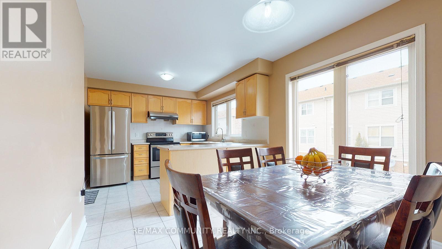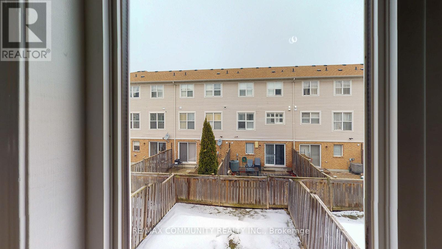32 Red Fox Place Toronto, Ontario M1B 0A9
3 Bedroom
2 Bathroom
1100 - 1500 sqft
Central Air Conditioning
Forced Air
$3,500 Monthly
Well-Maintained Freehold Townhouse; Located In A Sought-After Rouge Neighborhood. Spacious 3-Bedroom/1.5 Washrooms. Large Master W/ Walk-In Closet, Spacious Eat-In Kitchen. Direct Access To Garage From Ground Floor. Bright Stairwell W/ High Ceilings & Massive Window W/ Reading Nook. Finished Basement W/ Rec Room & Walk-Out To Fenced In Yard. Mins To Hwy 401, TTC & Go Station, Uoft Campus, Schools, Shops, Parks, Etc. (id:60365)
Property Details
| MLS® Number | E12544366 |
| Property Type | Single Family |
| Community Name | Rouge E11 |
| AmenitiesNearBy | Park, Place Of Worship, Public Transit, Schools |
| CommunityFeatures | Community Centre |
| Features | Carpet Free |
| ParkingSpaceTotal | 2 |
Building
| BathroomTotal | 2 |
| BedroomsAboveGround | 3 |
| BedroomsTotal | 3 |
| Appliances | Dryer, Stove, Washer, Refrigerator |
| BasementDevelopment | Finished |
| BasementFeatures | Walk Out |
| BasementType | N/a (finished) |
| ConstructionStyleAttachment | Attached |
| CoolingType | Central Air Conditioning |
| ExteriorFinish | Brick |
| FlooringType | Hardwood, Ceramic, Laminate |
| FoundationType | Concrete |
| HalfBathTotal | 1 |
| HeatingFuel | Natural Gas |
| HeatingType | Forced Air |
| StoriesTotal | 2 |
| SizeInterior | 1100 - 1500 Sqft |
| Type | Row / Townhouse |
| UtilityWater | Municipal Water |
Parking
| Garage |
Land
| Acreage | No |
| LandAmenities | Park, Place Of Worship, Public Transit, Schools |
| Sewer | Sanitary Sewer |
Rooms
| Level | Type | Length | Width | Dimensions |
|---|---|---|---|---|
| Second Level | Primary Bedroom | 4.21 m | 3.2 m | 4.21 m x 3.2 m |
| Second Level | Bedroom 2 | 3.14 m | 2.6 m | 3.14 m x 2.6 m |
| Second Level | Bedroom 3 | 2.83 m | 2.7 m | 2.83 m x 2.7 m |
| Basement | Recreational, Games Room | 12.99 m | 10.01 m | 12.99 m x 10.01 m |
| Main Level | Living Room | 5.8 m | 3.4 m | 5.8 m x 3.4 m |
| Main Level | Dining Room | 5.8 m | 3.4 m | 5.8 m x 3.4 m |
| Main Level | Kitchen | 3.67 m | 2.9 m | 3.67 m x 2.9 m |
| Main Level | Eating Area | 2.9 m | 2.44 m | 2.9 m x 2.44 m |
https://www.realtor.ca/real-estate/29103210/32-red-fox-place-toronto-rouge-rouge-e11
Uthayak Subramaniam
Broker
RE/MAX Community Realty Inc.
203 - 1265 Morningside Ave
Toronto, Ontario M1B 3V9
203 - 1265 Morningside Ave
Toronto, Ontario M1B 3V9

