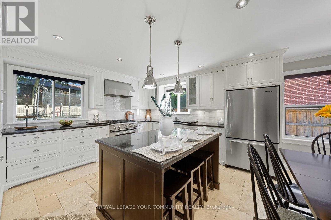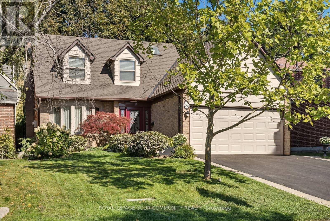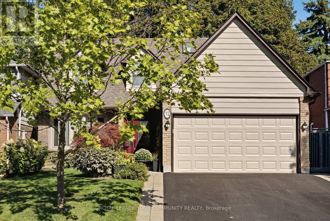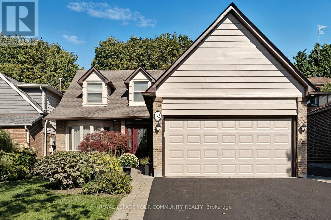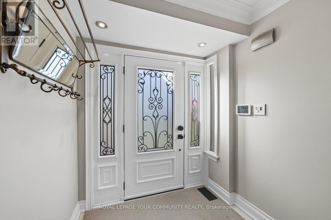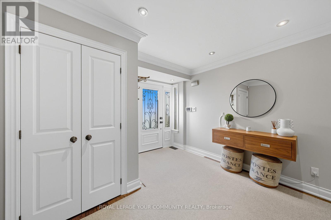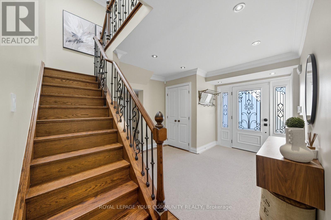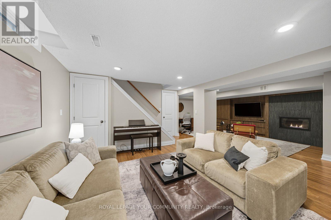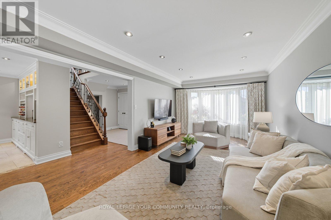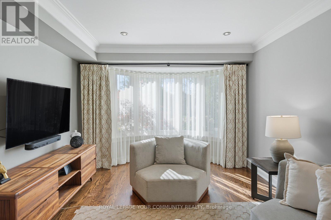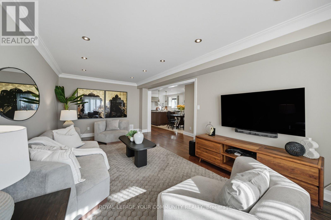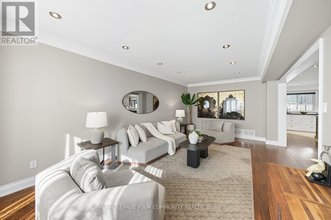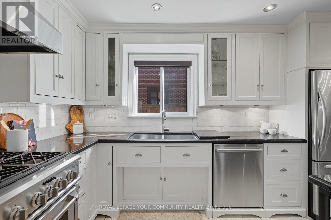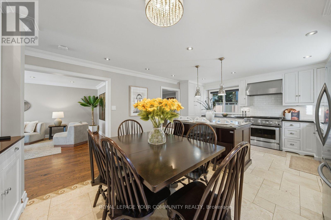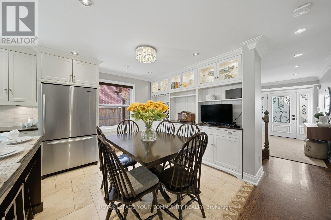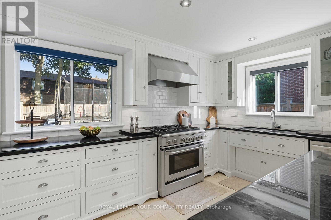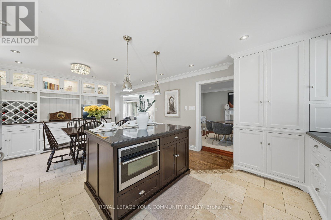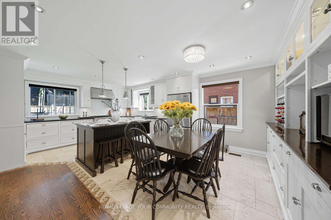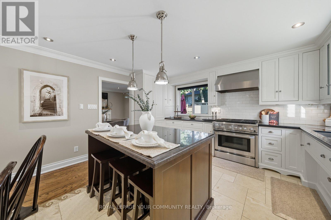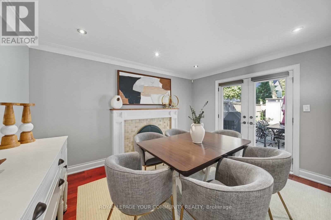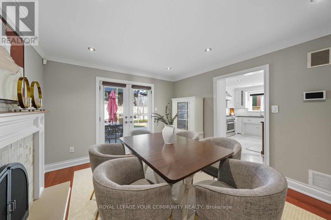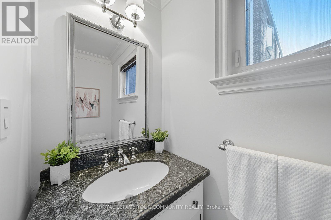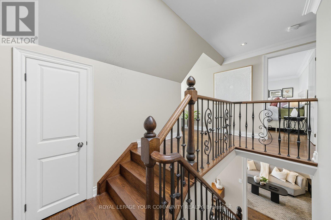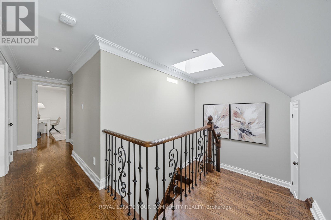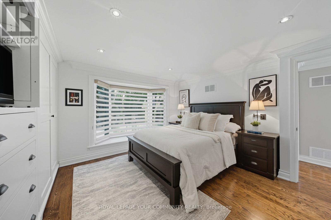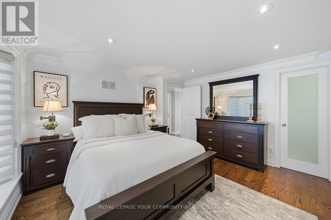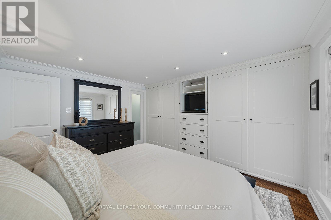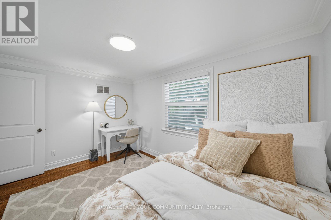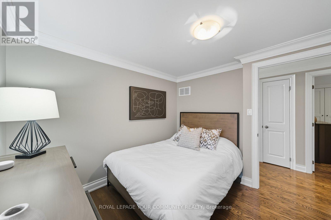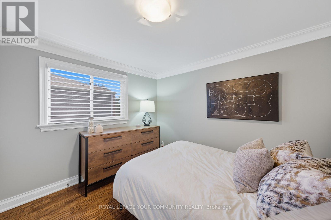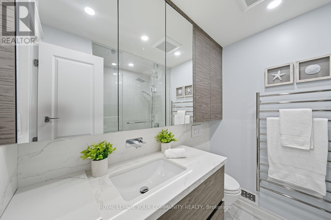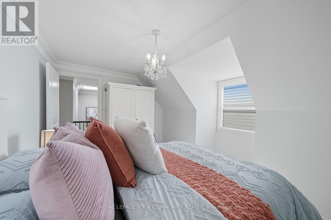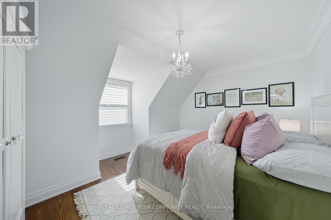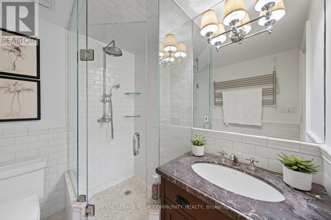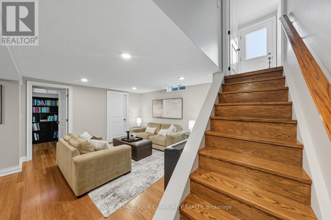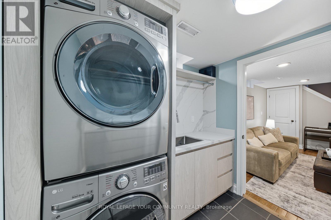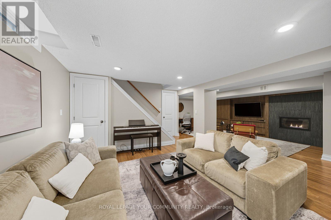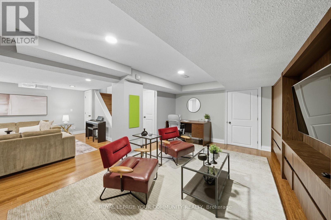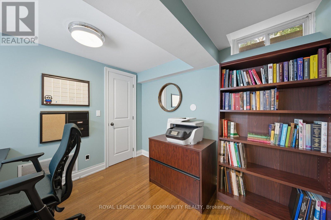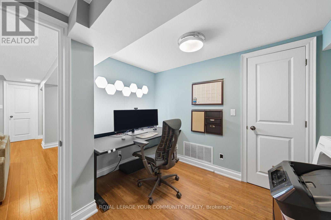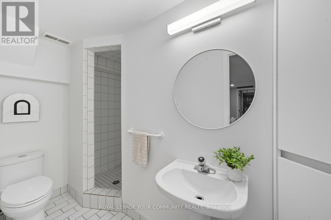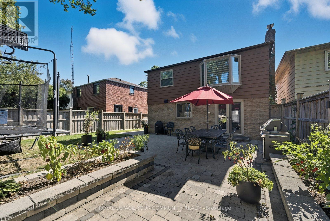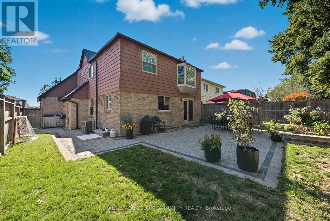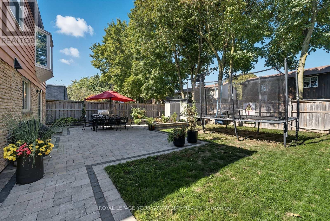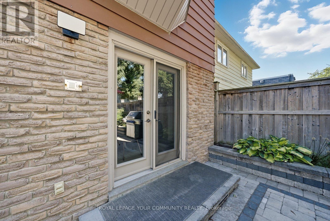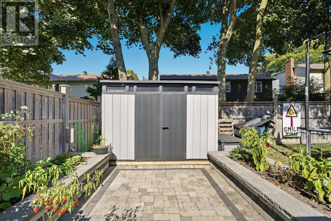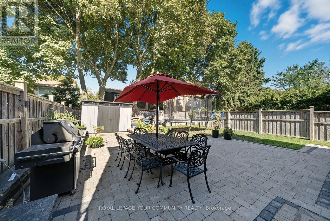32 Ravengloss Drive Markham, Ontario L3T 4C9
$1,199,000
Beautifully Bright 4-Bedroom Home in Desirable German Mills.This thoughtfully designed 4-bedroom residence in the sought-after German Mills neighbourhood is filled with natural light and showcases exceptional craftsmanship throughout.Elegant hardwood floors, crown moulding, create a timeless and inviting atmosphere. The home is designed with abundant storage throughout, including generous closets, built-in cabinetry, and clever organizational spaces, ensuring everything has its place.The kitchen is a true showpiece, featuring floor-to-ceiling custom wood cabinetry, a built-in appliance garage, dual convection oven and microwave, a 6-burner gas stove, and an extra-deep double sink beneath a bright window perfectly blending style, functionality, and storage. A convenient side entrance leads to the finished basement, offering a private office, a spacious recreation room with a cozy gas fireplace, built in storage and hardwood flooring ideal for family living, work, or guests.Step outside to a beautifully landscaped backyard with a large stone patio and a generous shed, creating the perfect space for entertaining, relaxing, or enjoying the outdoors.Located in a highly sought-after neighbourhood, this home is close to top-rated schools, transit, and amenities, offering a seamless combination of comfort, convenience, and charm. ** This is a linked property.** (id:60365)
Property Details
| MLS® Number | N12449228 |
| Property Type | Single Family |
| Community Name | German Mills |
| EquipmentType | Water Heater |
| Features | Carpet Free |
| ParkingSpaceTotal | 6 |
| RentalEquipmentType | Water Heater |
Building
| BathroomTotal | 4 |
| BedroomsAboveGround | 4 |
| BedroomsTotal | 4 |
| Appliances | Central Vacuum, Dishwasher, Dryer, Microwave, Oven, Stove, Washer, Window Coverings, Refrigerator |
| BasementDevelopment | Finished |
| BasementType | N/a (finished) |
| ConstructionStyleAttachment | Detached |
| CoolingType | Central Air Conditioning |
| ExteriorFinish | Brick |
| FireplacePresent | Yes |
| FlooringType | Hardwood |
| FoundationType | Concrete |
| HalfBathTotal | 1 |
| HeatingFuel | Natural Gas |
| HeatingType | Forced Air |
| StoriesTotal | 2 |
| SizeInterior | 1500 - 2000 Sqft |
| Type | House |
| UtilityWater | Municipal Water |
Parking
| Attached Garage | |
| Garage |
Land
| Acreage | No |
| Sewer | Sanitary Sewer |
| SizeDepth | 116 Ft |
| SizeFrontage | 42 Ft ,3 In |
| SizeIrregular | 42.3 X 116 Ft |
| SizeTotalText | 42.3 X 116 Ft |
Rooms
| Level | Type | Length | Width | Dimensions |
|---|---|---|---|---|
| Second Level | Primary Bedroom | 4.56 m | 3.29 m | 4.56 m x 3.29 m |
| Second Level | Bedroom 2 | 2.94 m | 2.49 m | 2.94 m x 2.49 m |
| Second Level | Bedroom 3 | 4.56 m | 3.29 m | 4.56 m x 3.29 m |
| Second Level | Bedroom 4 | 3.54 m | 2.86 m | 3.54 m x 2.86 m |
| Basement | Recreational, Games Room | Measurements not available | ||
| Main Level | Living Room | 5.65 m | 3.36 m | 5.65 m x 3.36 m |
| Main Level | Dining Room | 3.6 m | 3.5 m | 3.6 m x 3.5 m |
| Main Level | Kitchen | 6.11 m | 4.21 m | 6.11 m x 4.21 m |
https://www.realtor.ca/real-estate/28960750/32-ravengloss-drive-markham-german-mills-german-mills
Brandon Lee Wasser
Salesperson
8854 Yonge Street
Richmond Hill, Ontario L4C 0T4

