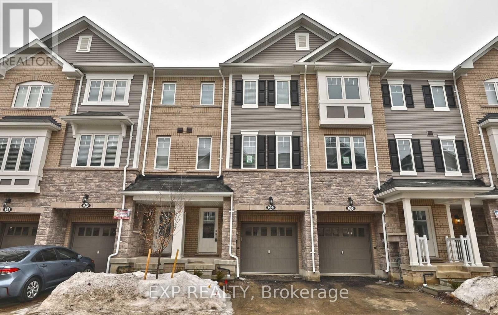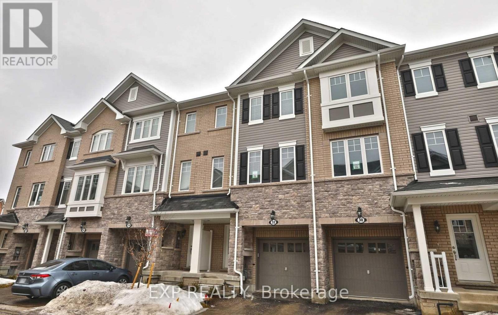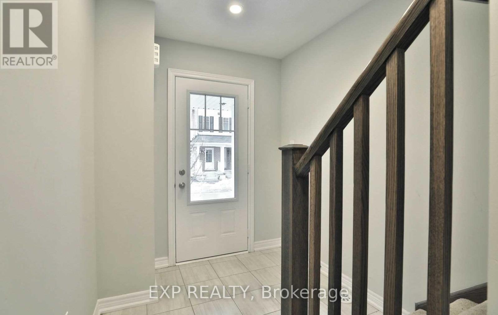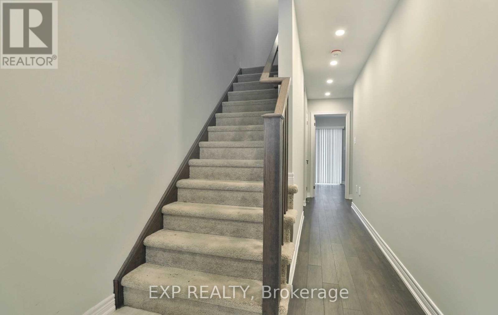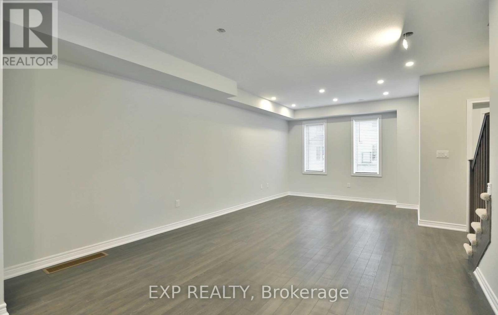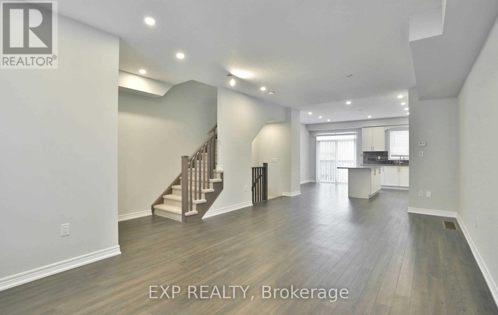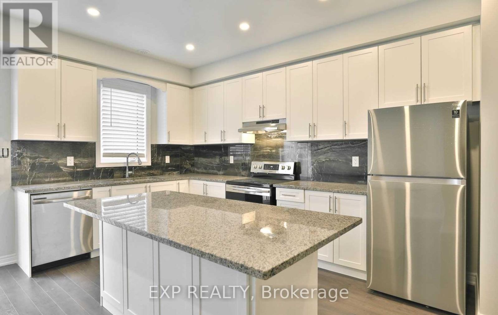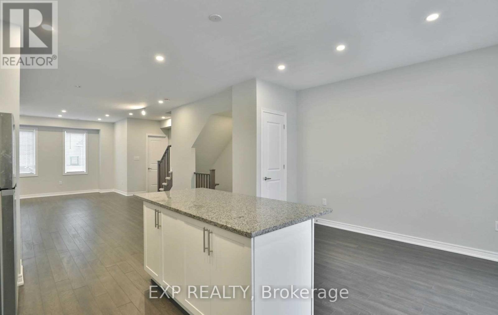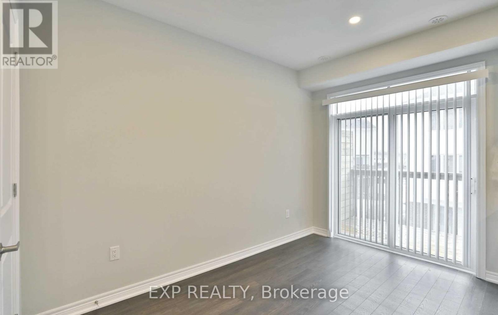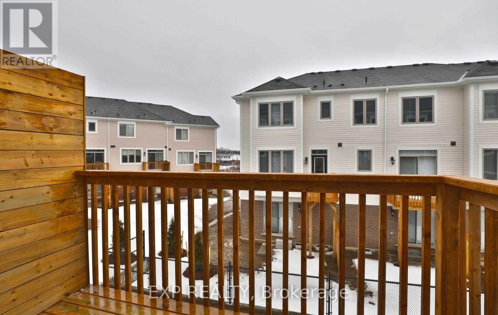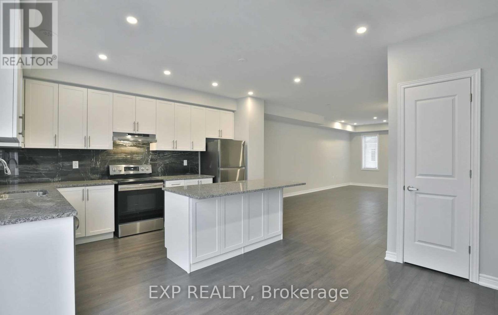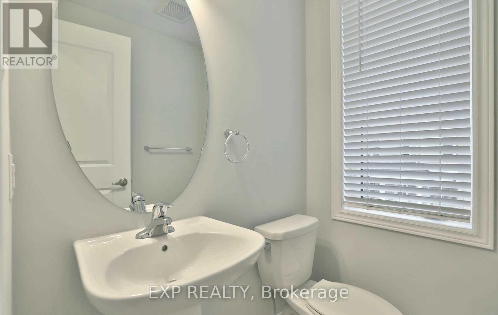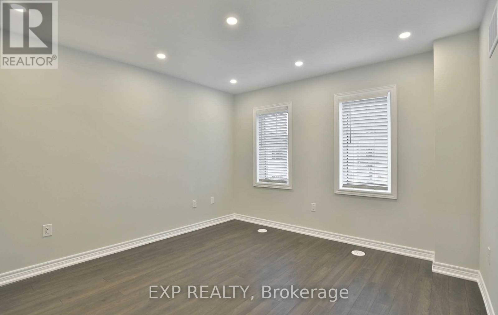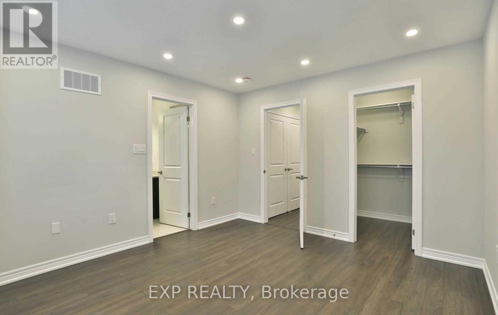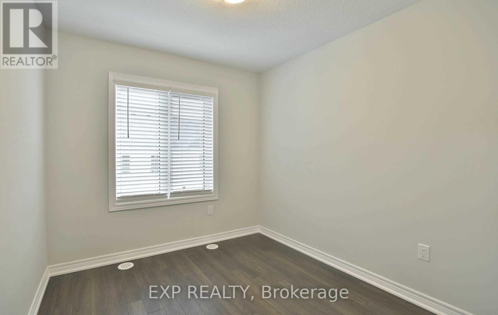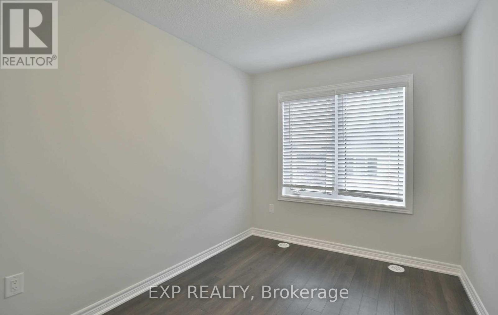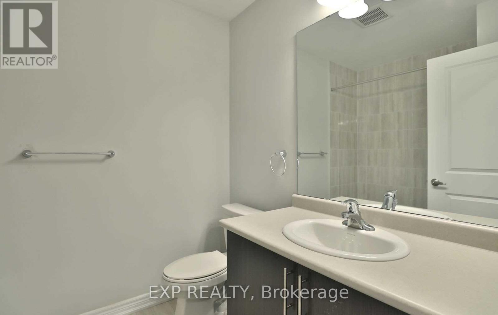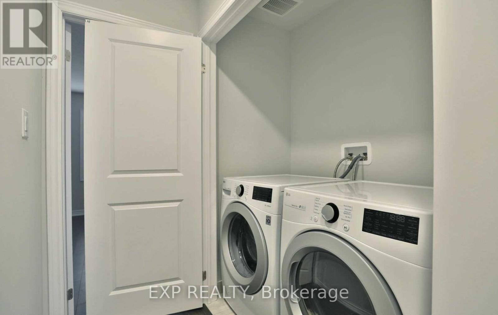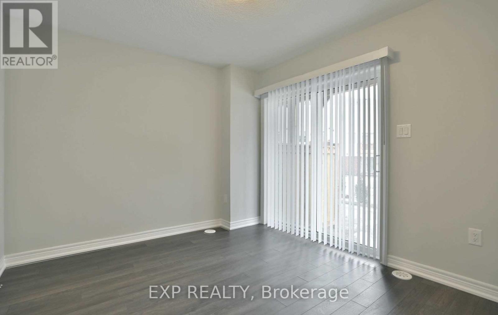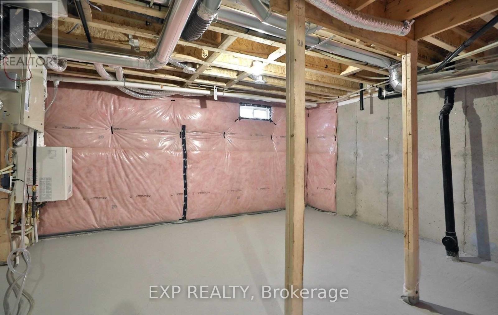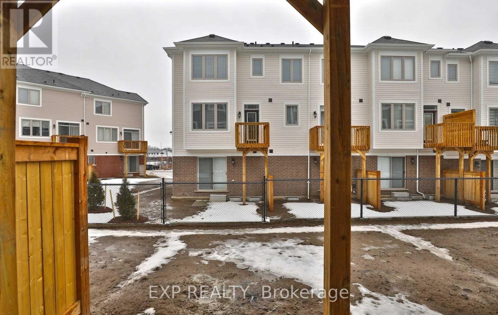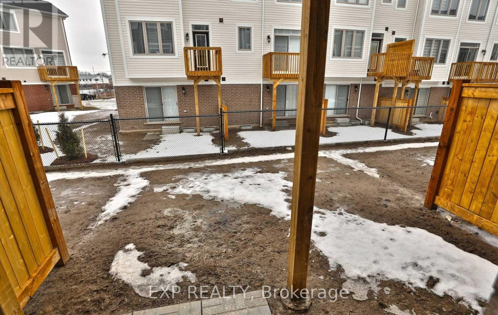32 Rapids Lane Hamilton, Ontario L8K 0A4
4 Bedroom
4 Bathroom
1500 - 2000 sqft
Central Air Conditioning
Forced Air
$2,900 Monthly
Perfect Family Home Feats 4 Bedrms, 3.1 Washrms. One Bedrm Conveniently Located On The Main Flr With Ensuite And Walk-In Closet. Perfect For A Grown Child Or As An Inlaw Suite! Huge Dream Kitchen With Stainless Steel Appliances, Kitchen Backsplash And Tons Of Storage Space. Breakfast Space Can Conveniently Sit 8 People. Master Bedroom With Walk-In Closet And Own Ensuite. (id:60365)
Property Details
| MLS® Number | X12545160 |
| Property Type | Single Family |
| Community Name | Vincent |
| ParkingSpaceTotal | 2 |
Building
| BathroomTotal | 4 |
| BedroomsAboveGround | 4 |
| BedroomsTotal | 4 |
| Age | New Building |
| BasementDevelopment | Finished |
| BasementType | N/a (finished) |
| ConstructionStyleAttachment | Attached |
| CoolingType | Central Air Conditioning |
| ExteriorFinish | Brick, Stone |
| HalfBathTotal | 1 |
| HeatingFuel | Natural Gas |
| HeatingType | Forced Air |
| StoriesTotal | 3 |
| SizeInterior | 1500 - 2000 Sqft |
| Type | Row / Townhouse |
| UtilityWater | Municipal Water |
Parking
| Garage |
Land
| Acreage | No |
| Sewer | Sanitary Sewer |
| SizeTotalText | Under 1/2 Acre |
Rooms
| Level | Type | Length | Width | Dimensions |
|---|---|---|---|---|
| Second Level | Living Room | 5.49 m | 5.18 m | 5.49 m x 5.18 m |
| Second Level | Dining Room | 5.49 m | 5.18 m | 5.49 m x 5.18 m |
| Second Level | Kitchen | 3.66 m | 2.44 m | 3.66 m x 2.44 m |
| Second Level | Eating Area | 3.66 m | 2.44 m | 3.66 m x 2.44 m |
| Third Level | Primary Bedroom | 3.66 m | 3.35 m | 3.66 m x 3.35 m |
| Third Level | Bedroom 2 | 3.35 m | 2.44 m | 3.35 m x 2.44 m |
| Third Level | Bedroom 3 | 3.05 m | 2.44 m | 3.05 m x 2.44 m |
| Third Level | Laundry Room | Measurements not available | ||
| Main Level | Bedroom 4 | 3.35 m | 3.05 m | 3.35 m x 3.05 m |
https://www.realtor.ca/real-estate/29104157/32-rapids-lane-hamilton-vincent-vincent
Rahman Bello
Salesperson
Exp Realty
4711 Yonge St 10th Flr, 106430
Toronto, Ontario M2N 6K8
4711 Yonge St 10th Flr, 106430
Toronto, Ontario M2N 6K8

