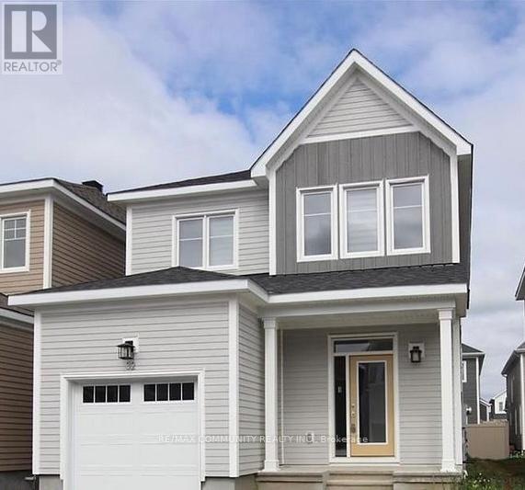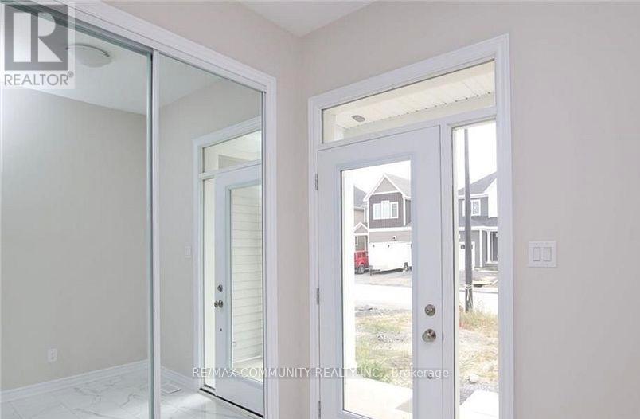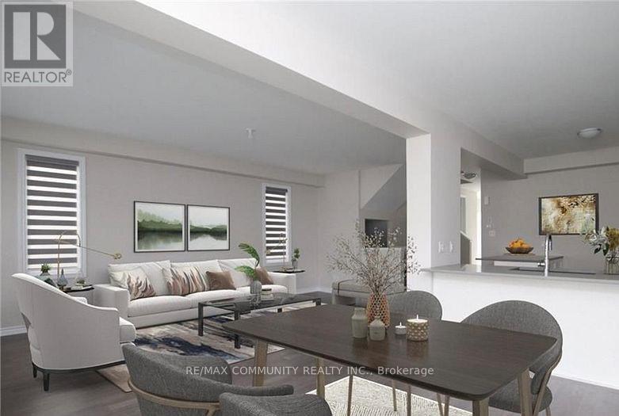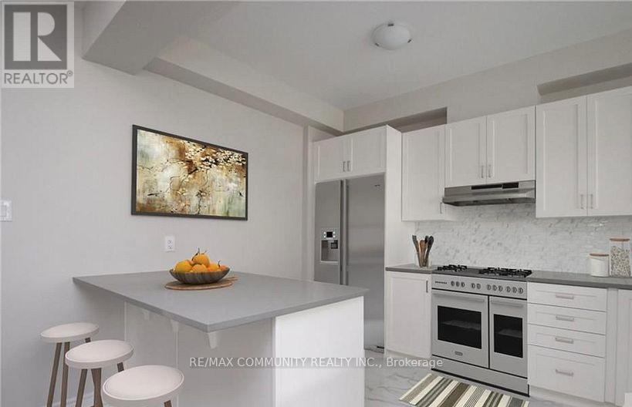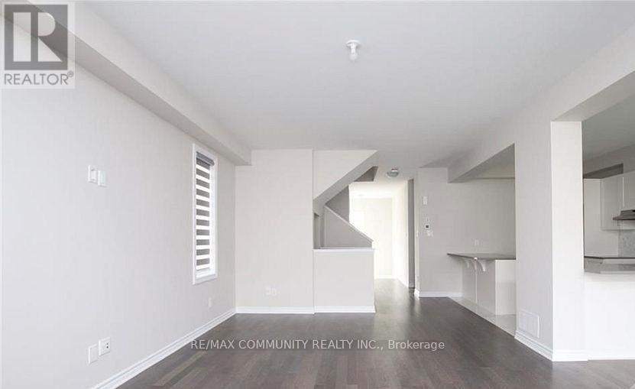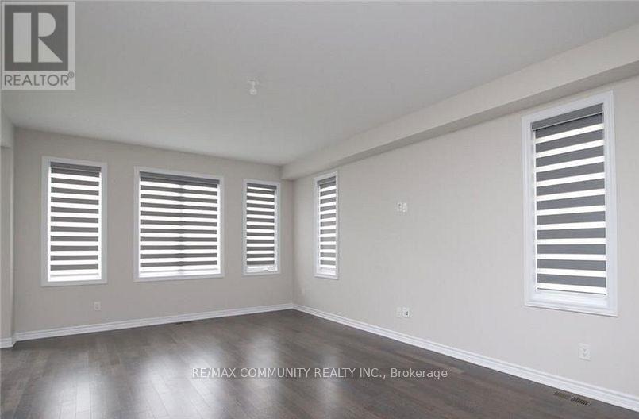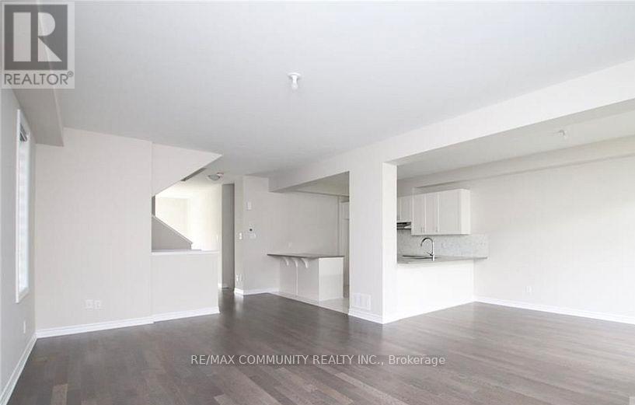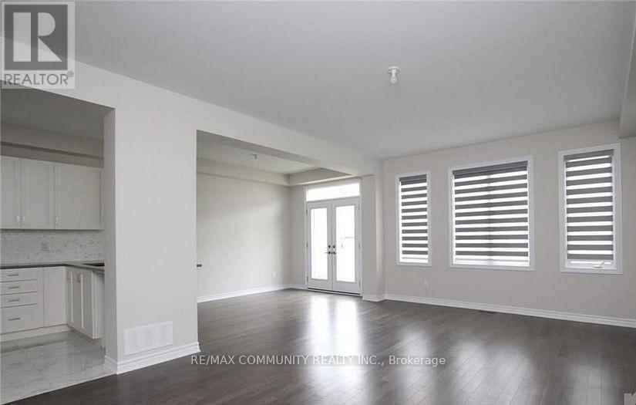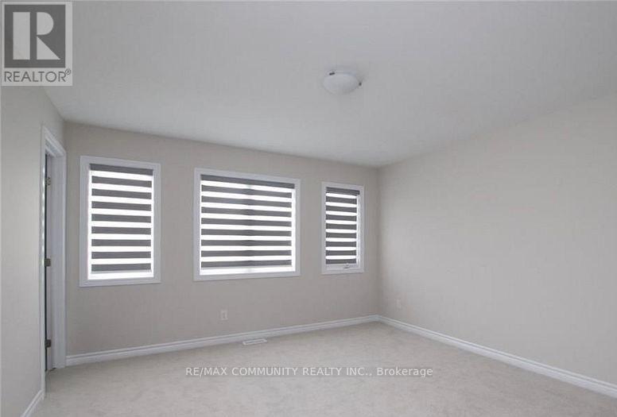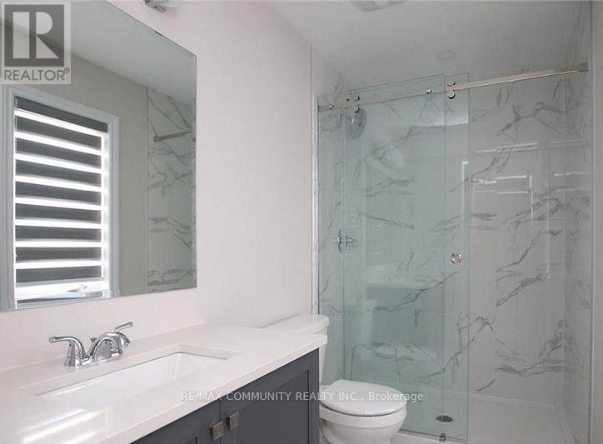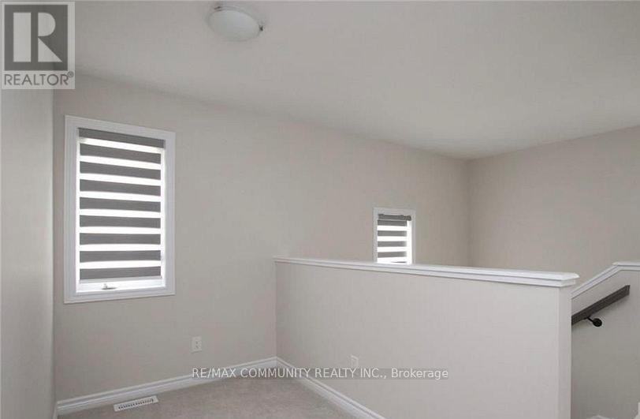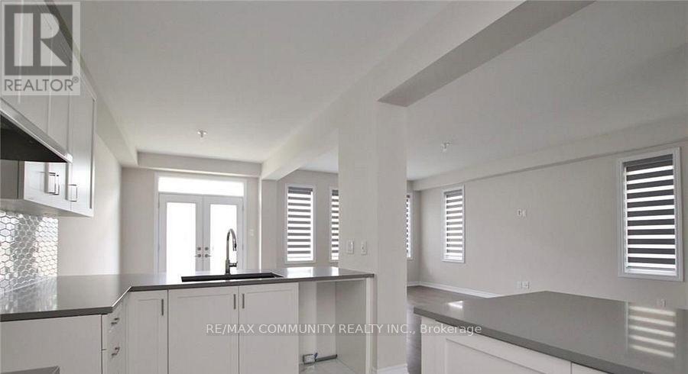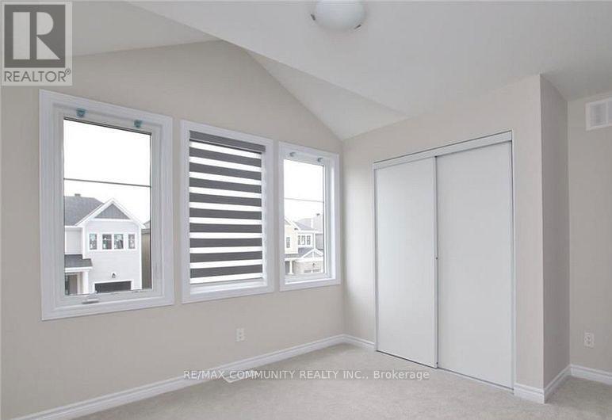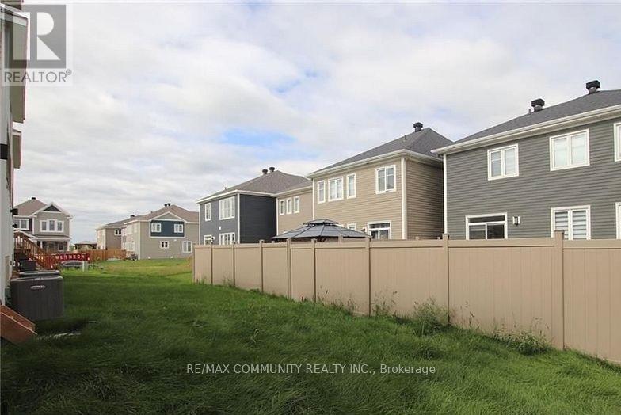32 Pacing Walk Ottawa, Ontario K0A 2Z0
3 Bedroom
4 Bathroom
1100 - 1500 sqft
Central Air Conditioning
Forced Air
$625,000
Amazing detached 3 bedroom, 4 bath home conveniently located in the heart of Richmond. Spectacular upgrades throughout this remarkable home, including elegant quartz counter-tops, high end laminate hardwood on the main level. Spacious bedrooms with generous WIC in primary. Finished lower level includes 3 pcs bathroom. Located on a quiet street close to several amenities, waling paths, great schools, and recreation facilities. Richmond is a growing community great for families and individuals wanting to escape the hustle bustle of the city. (id:60365)
Property Details
| MLS® Number | X12546920 |
| Property Type | Single Family |
| Community Name | 8209 - Goulbourn Twp From Franktown Rd/South To Rideau |
| AmenitiesNearBy | Park, Schools |
| CommunityFeatures | Community Centre, School Bus |
| EquipmentType | Water Heater |
| Features | Sump Pump |
| ParkingSpaceTotal | 2 |
| RentalEquipmentType | Water Heater |
Building
| BathroomTotal | 4 |
| BedroomsAboveGround | 3 |
| BedroomsTotal | 3 |
| Appliances | Water Softener, Dishwasher, Dryer, Hood Fan, Stove, Washer, Refrigerator |
| BasementDevelopment | Finished |
| BasementType | N/a (finished) |
| ConstructionStyleAttachment | Detached |
| CoolingType | Central Air Conditioning |
| ExteriorFinish | Aluminum Siding |
| FlooringType | Hardwood, Ceramic, Carpeted |
| FoundationType | Poured Concrete |
| HalfBathTotal | 2 |
| HeatingFuel | Natural Gas |
| HeatingType | Forced Air |
| StoriesTotal | 2 |
| SizeInterior | 1100 - 1500 Sqft |
| Type | House |
| UtilityWater | Municipal Water |
Parking
| Attached Garage | |
| Garage |
Land
| Acreage | No |
| LandAmenities | Park, Schools |
| Sewer | Sanitary Sewer |
| SizeDepth | 88 Ft ,6 In |
| SizeFrontage | 30 Ft |
| SizeIrregular | 30 X 88.5 Ft |
| SizeTotalText | 30 X 88.5 Ft |
Rooms
| Level | Type | Length | Width | Dimensions |
|---|---|---|---|---|
| Second Level | Bedroom | 4.34 m | 3.81 m | 4.34 m x 3.81 m |
| Second Level | Bedroom 2 | 3.4 m | 3.04 m | 3.4 m x 3.04 m |
| Second Level | Bedroom 3 | 4.24 m | 2.97 m | 4.24 m x 2.97 m |
| Second Level | Den | 3.75 m | 1.65 m | 3.75 m x 1.65 m |
| Lower Level | Recreational, Games Room | 6.37 m | 4.69 m | 6.37 m x 4.69 m |
| Main Level | Living Room | 6.07 m | 3.96 m | 6.07 m x 3.96 m |
| Main Level | Kitchen | 3.65 m | 2.89 m | 3.65 m x 2.89 m |
| Main Level | Dining Room | 3.91 m | 2.89 m | 3.91 m x 2.89 m |
Utilities
| Cable | Installed |
| Electricity | Installed |
| Sewer | Installed |
Ravi Ananthamany
Salesperson
RE/MAX Community Realty Inc.
203 - 1265 Morningside Ave
Toronto, Ontario M1B 3V9
203 - 1265 Morningside Ave
Toronto, Ontario M1B 3V9

