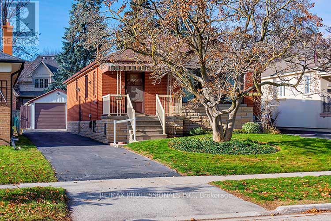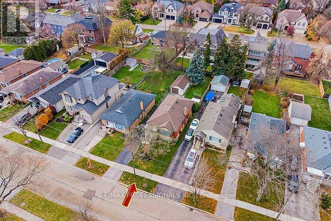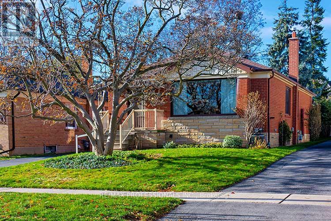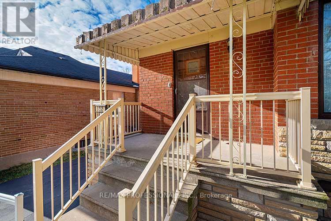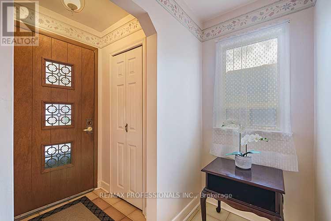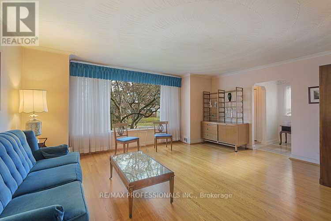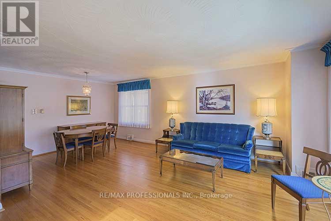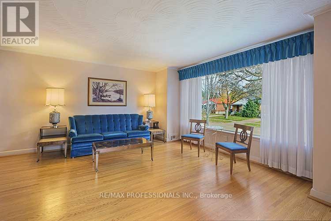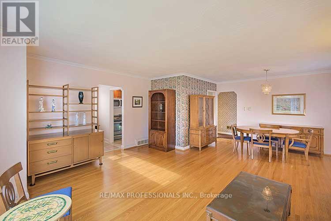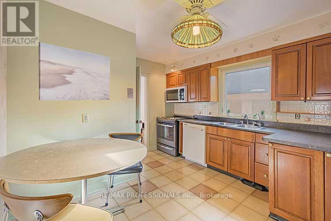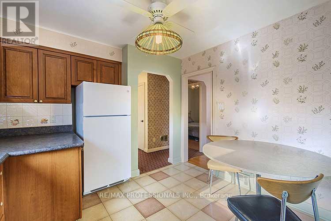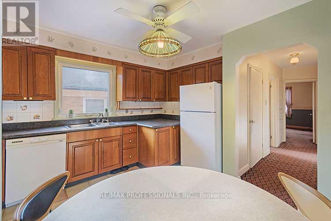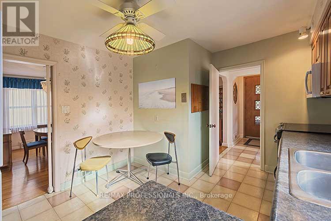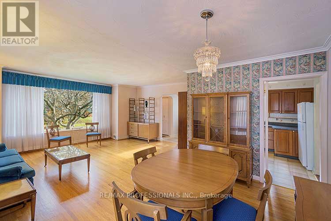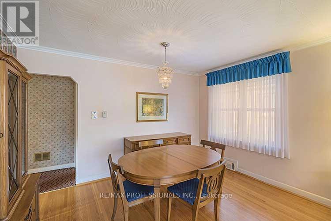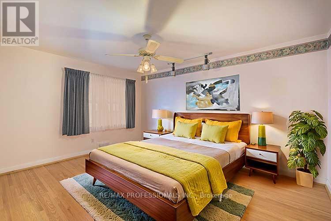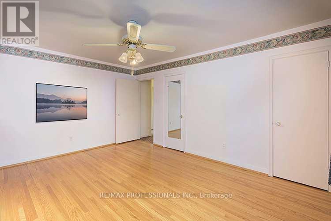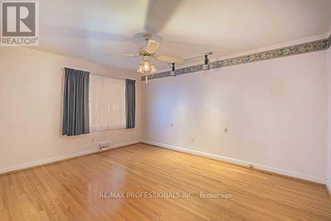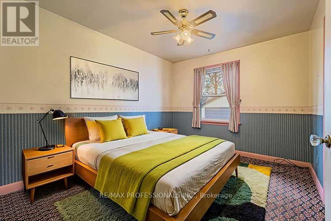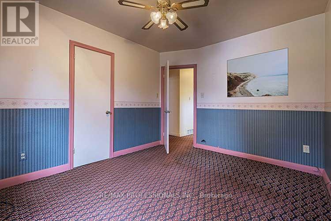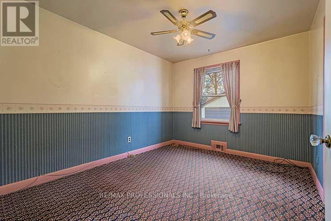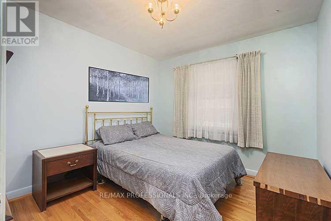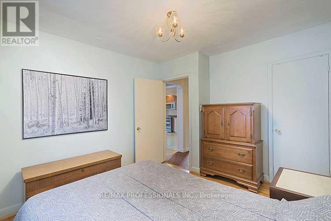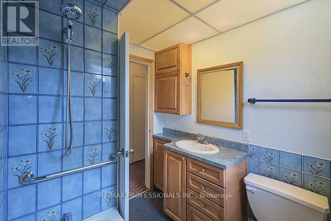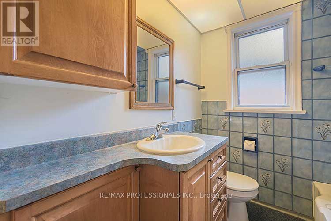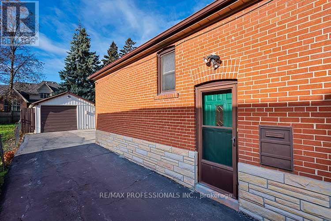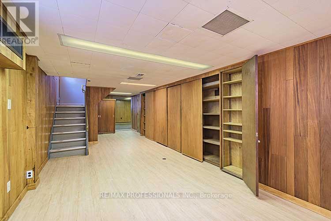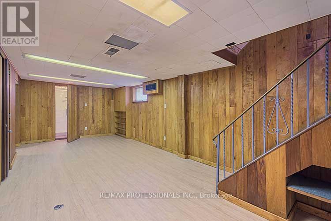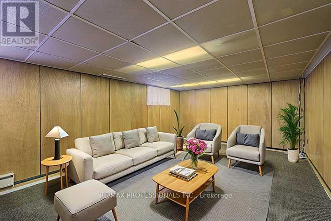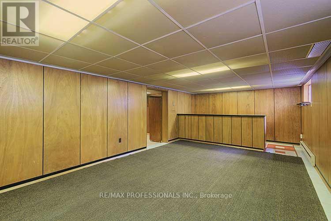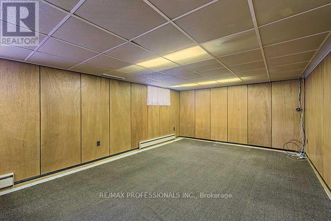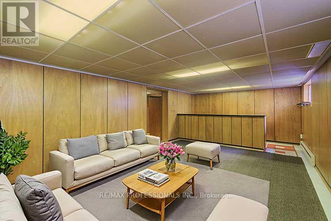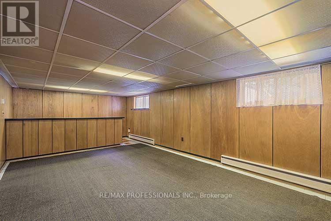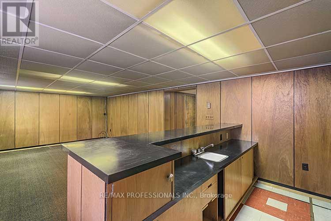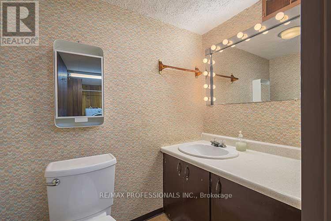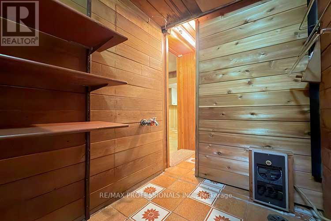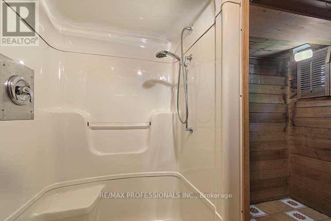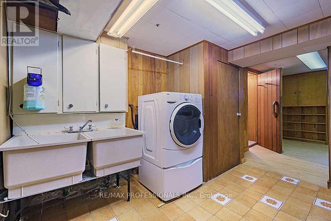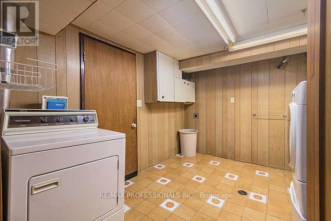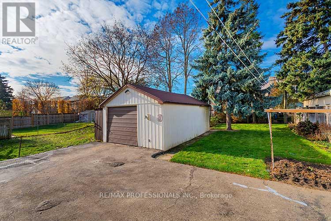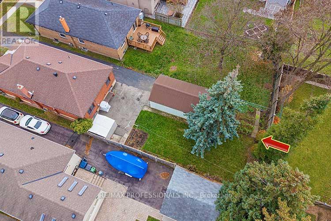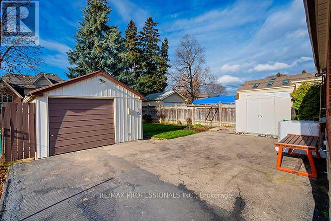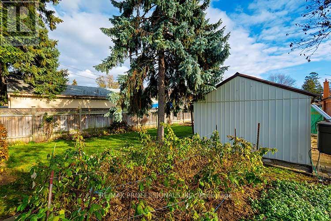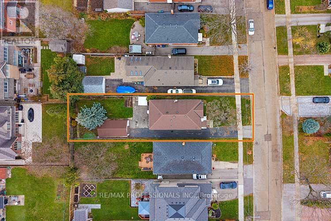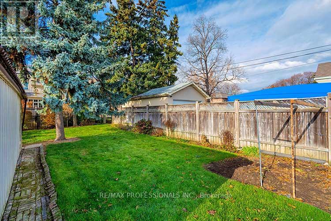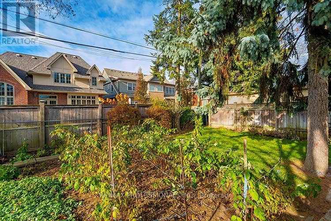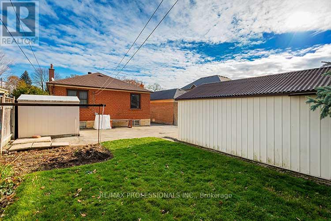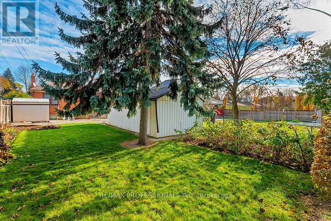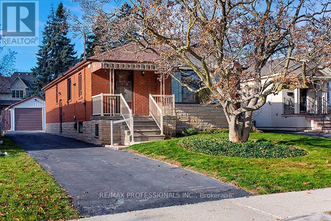32 Northampton Drive Toronto, Ontario M9B 4S6
$1,249,000
Welcome to this well-loved 3 bedroom brick bungalow, offered for the first time in decades and brimming with potential! This home is in solid mostly original condition and ready for the next family to make it their own. Set on a generous 40 ft x 154 ft lot framed by a magnolia tree in the front and lovely gardens in the west facing backyard. The classic main floor layout offers a spacious and bright living room with a large picture window; an open dining area with lots of room for your buffet or hutch; a roomy eat-in kitchen; primary bedroom with double closets and space for a king sized bed; two other good-sized bedrooms. There is a full basement offering incredible opportunity for extra living space or future customization. The separate entrance also allows potential for an apartment with rental income. If you are looking for storage there is an extra large single car garage as well as a garden shed in the backyard. 32 Northampton is located on a peaceful tree-lined street in one of the most sought after neighbourhoods in Central Etobicoke. You are just steps to Wedgewood Public School, Park and Pool, East Mall Splash Park and Tennis Courts, Loblaws, Good Life, State and Main Restaurant, Eatonville Library, Public Transit and have excellent highway access to 427. Close to Pearson Airport. Create your dream home in this unbeatable location! (id:60365)
Open House
This property has open houses!
2:00 pm
Ends at:4:00 pm
Property Details
| MLS® Number | W12572930 |
| Property Type | Single Family |
| Community Name | Islington-City Centre West |
| AmenitiesNearBy | Park, Public Transit, Schools |
| EquipmentType | Water Heater |
| ParkingSpaceTotal | 4 |
| RentalEquipmentType | Water Heater |
| Structure | Shed |
Building
| BathroomTotal | 3 |
| BedroomsAboveGround | 3 |
| BedroomsTotal | 3 |
| Appliances | Central Vacuum, Dishwasher, Dryer, Humidifier, Microwave, Stove, Washer, Window Coverings, Refrigerator |
| ArchitecturalStyle | Bungalow |
| BasementDevelopment | Finished |
| BasementFeatures | Separate Entrance |
| BasementType | N/a, N/a (finished) |
| ConstructionStyleAttachment | Detached |
| CoolingType | Central Air Conditioning |
| ExteriorFinish | Brick |
| FlooringType | Hardwood, Ceramic, Laminate |
| FoundationType | Block |
| HalfBathTotal | 2 |
| HeatingFuel | Natural Gas |
| HeatingType | Forced Air |
| StoriesTotal | 1 |
| SizeInterior | 1100 - 1500 Sqft |
| Type | House |
| UtilityWater | Municipal Water |
Parking
| Detached Garage | |
| Garage |
Land
| Acreage | No |
| LandAmenities | Park, Public Transit, Schools |
| Sewer | Sanitary Sewer |
| SizeDepth | 153 Ft ,3 In |
| SizeFrontage | 40 Ft ,1 In |
| SizeIrregular | 40.1 X 153.3 Ft ; South 156.14 Ft |
| SizeTotalText | 40.1 X 153.3 Ft ; South 156.14 Ft |
Rooms
| Level | Type | Length | Width | Dimensions |
|---|---|---|---|---|
| Basement | Recreational, Games Room | 7.34 m | 3.89 m | 7.34 m x 3.89 m |
| Basement | Laundry Room | 3.28 m | 2.93 m | 3.28 m x 2.93 m |
| Basement | Utility Room | 5.89 m | 3.61 m | 5.89 m x 3.61 m |
| Basement | Other | 9.6 m | 3.32 m | 9.6 m x 3.32 m |
| Main Level | Living Room | 5.38 m | 4.14 m | 5.38 m x 4.14 m |
| Main Level | Dining Room | 3.91 m | 2.6 m | 3.91 m x 2.6 m |
| Main Level | Kitchen | 4.22 m | 3.45 m | 4.22 m x 3.45 m |
| Main Level | Primary Bedroom | 4.47 m | 3.56 m | 4.47 m x 3.56 m |
| Main Level | Bedroom 2 | 3.71 m | 2.97 m | 3.71 m x 2.97 m |
| Main Level | Bedroom 3 | 3.4 m | 2.94 m | 3.4 m x 2.94 m |
Gail Pennington
Salesperson
4242 Dundas St W Unit 9
Toronto, Ontario M8X 1Y6
Brian Pennington
Broker
4242 Dundas St W Unit 9
Toronto, Ontario M8X 1Y6

