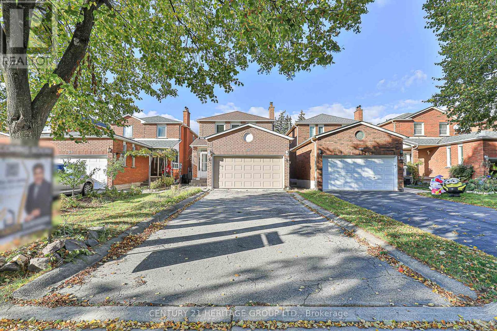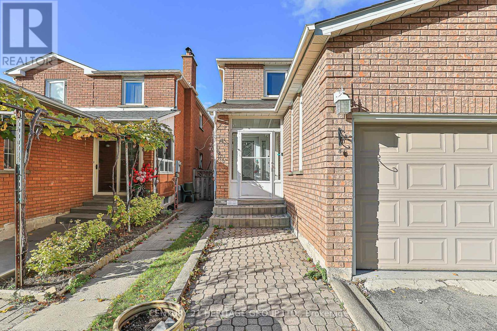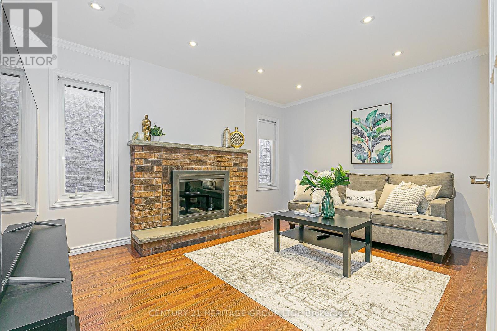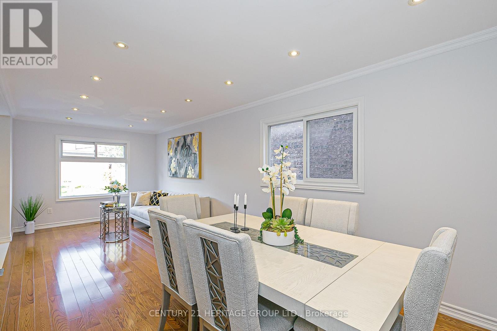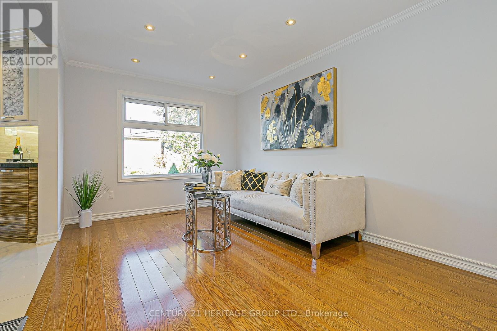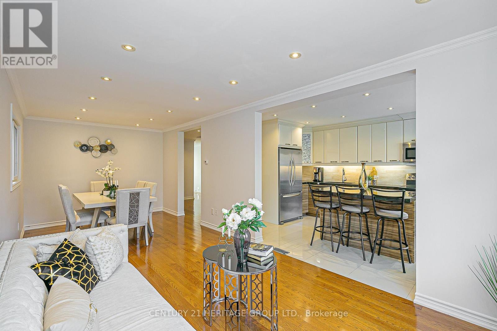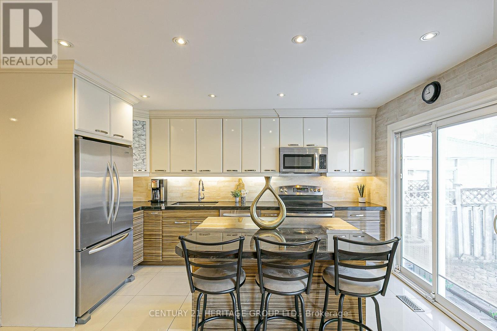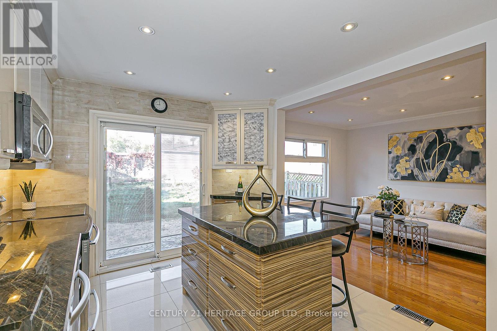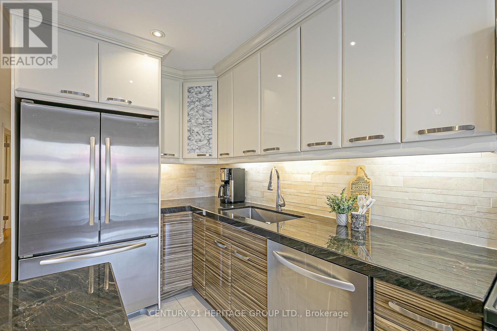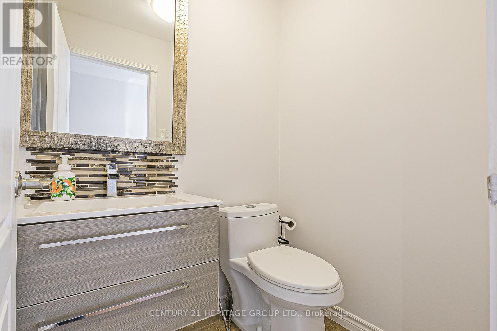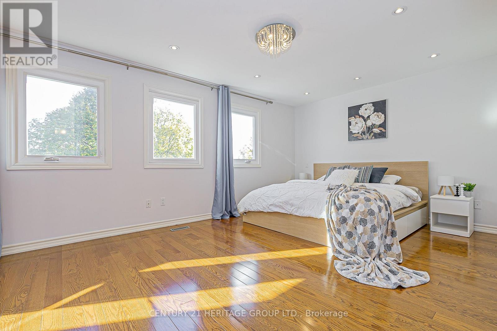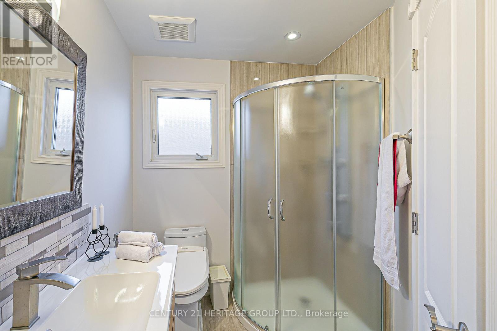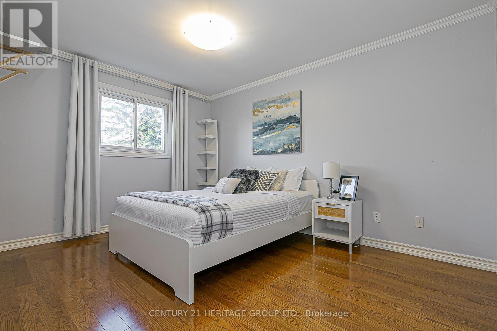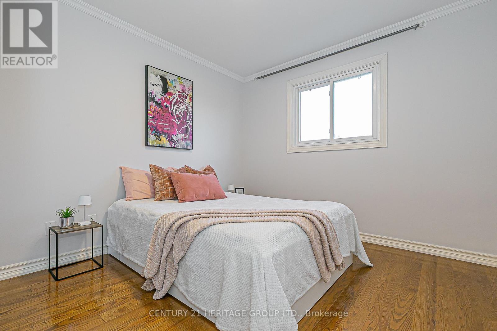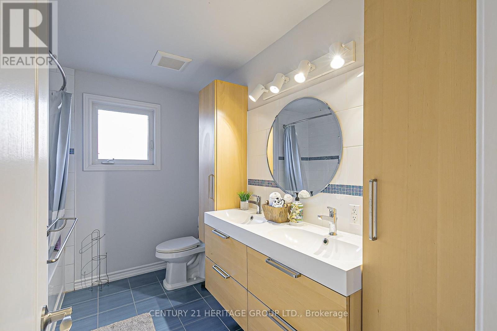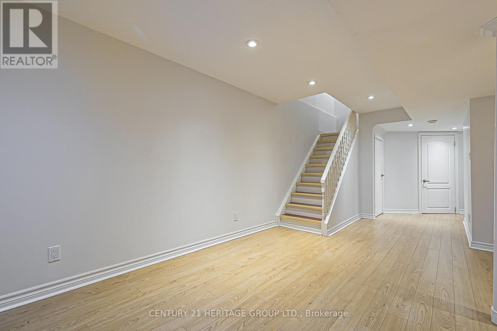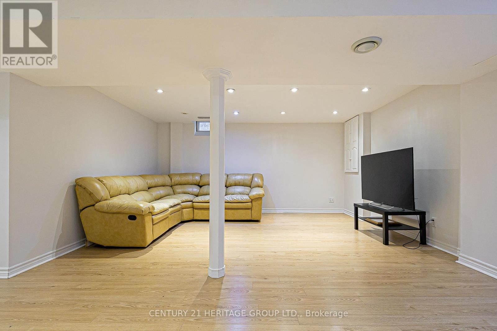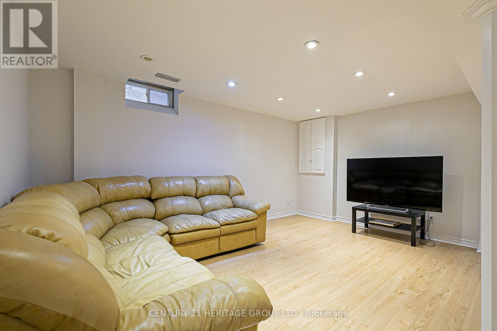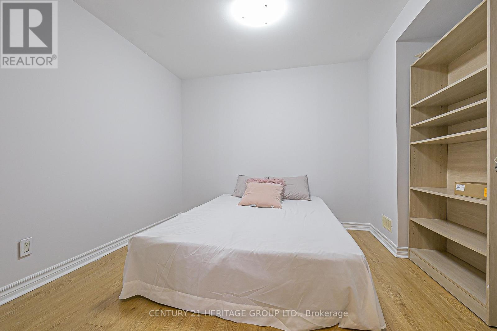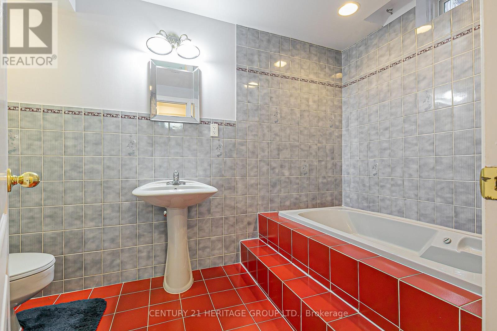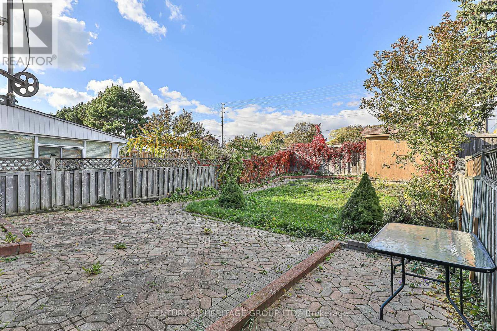32 Mountfield Crescent Vaughan, Ontario L4J 7E8
$988,000
Great opportunity to own a Bright & Spacious Detached Home Located In Quiet Cres In Sought After Established Brownridge Community* one of Vaughan's most popular neighborhoods. This spacious 2-storey house offers 3 bedrooms + 4 Bath and plenty of room for the whole family. The bright and open layout features crown moulding, pot lights, and quality finishes throughout. The modern kitchen includes stainless steel appliances, a centre island, and granite countertops, perfect for cooking and entertaining. The finished basement provides extra living space that can be used as a playroom, office, or recreation area. Sitting on a large 29x137 ft lot, this home is just minutes to Promenade Mall, parks, schools, community centre, public transit, and major highways. A great mix of comfort, style, and convenience. Don't miss it! (id:60365)
Property Details
| MLS® Number | N12494038 |
| Property Type | Single Family |
| Community Name | Brownridge |
| ParkingSpaceTotal | 6 |
Building
| BathroomTotal | 4 |
| BedroomsAboveGround | 3 |
| BedroomsBelowGround | 1 |
| BedroomsTotal | 4 |
| Appliances | Dishwasher, Dryer, Microwave, Hood Fan, Stove, Washer, Window Coverings, Refrigerator |
| BasementDevelopment | Finished |
| BasementType | N/a (finished) |
| ConstructionStyleAttachment | Detached |
| CoolingType | Central Air Conditioning |
| ExteriorFinish | Brick Veneer |
| FireplacePresent | Yes |
| FlooringType | Hardwood, Tile, Laminate |
| FoundationType | Concrete |
| HalfBathTotal | 1 |
| HeatingFuel | Natural Gas |
| HeatingType | Forced Air |
| StoriesTotal | 2 |
| SizeInterior | 1500 - 2000 Sqft |
| Type | House |
| UtilityWater | Municipal Water |
Parking
| Attached Garage | |
| Garage |
Land
| Acreage | No |
| Sewer | Sanitary Sewer |
| SizeDepth | 137 Ft ,1 In |
| SizeFrontage | 29 Ft ,6 In |
| SizeIrregular | 29.5 X 137.1 Ft |
| SizeTotalText | 29.5 X 137.1 Ft |
Rooms
| Level | Type | Length | Width | Dimensions |
|---|---|---|---|---|
| Second Level | Primary Bedroom | 5.46 m | 3.65 m | 5.46 m x 3.65 m |
| Second Level | Bedroom 2 | 4.05 m | 3.05 m | 4.05 m x 3.05 m |
| Second Level | Bedroom 3 | 3.44 m | 3.05 m | 3.44 m x 3.05 m |
| Basement | Recreational, Games Room | 5.92 m | 4.75 m | 5.92 m x 4.75 m |
| Basement | Office | 3.25 m | 3 m | 3.25 m x 3 m |
| Main Level | Family Room | 2.97 m | 3.96 m | 2.97 m x 3.96 m |
| Main Level | Dining Room | 2.97 m | 3.05 m | 2.97 m x 3.05 m |
| Main Level | Living Room | 3.35 m | 4.34 m | 3.35 m x 4.34 m |
| Main Level | Kitchen | 3.05 m | 4.24 m | 3.05 m x 4.24 m |
Utilities
| Cable | Available |
| Electricity | Available |
| Sewer | Available |
https://www.realtor.ca/real-estate/29051222/32-mountfield-crescent-vaughan-brownridge-brownridge
Farzin Jamshidi
Salesperson
11160 Yonge St # 3 & 7
Richmond Hill, Ontario L4S 1H5

