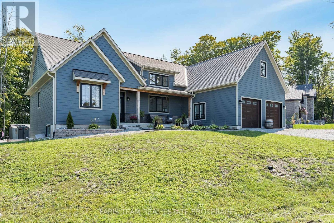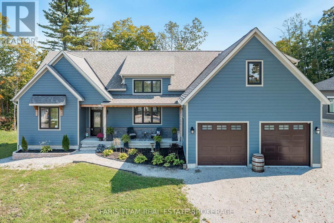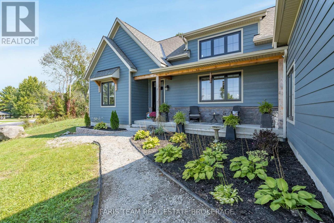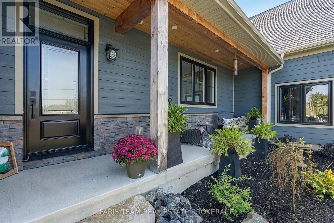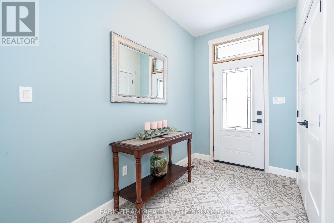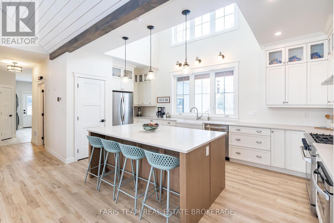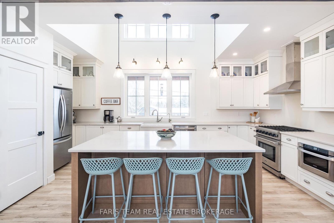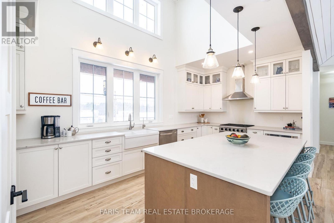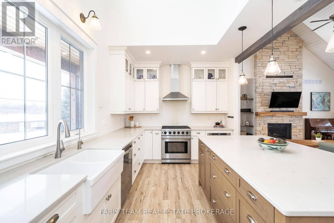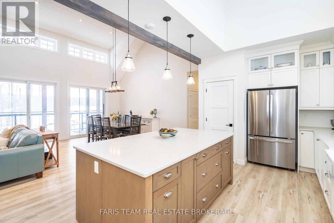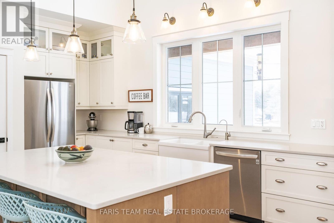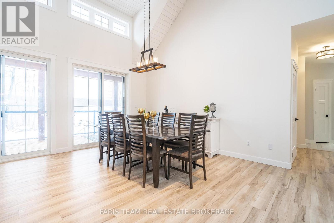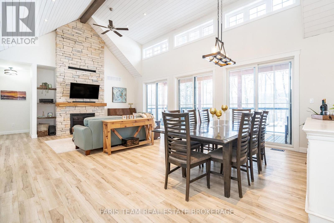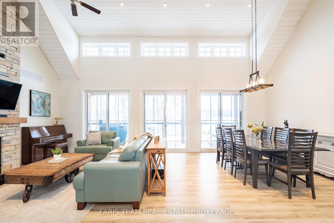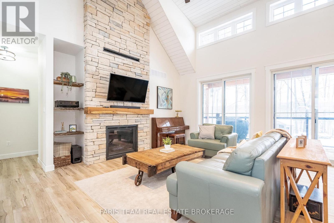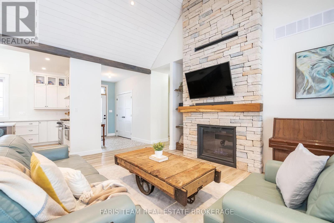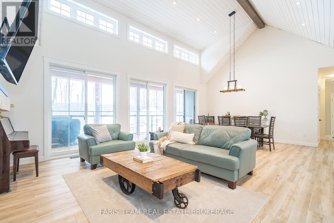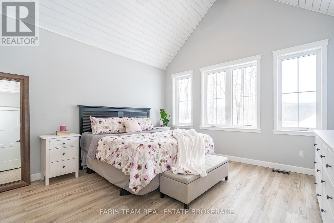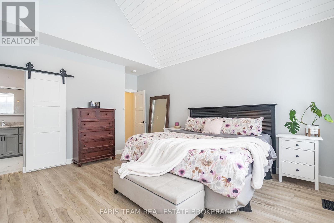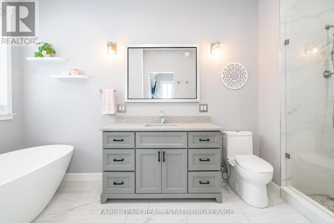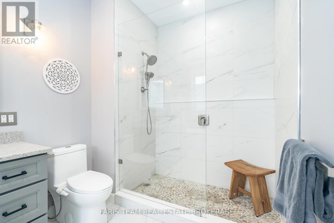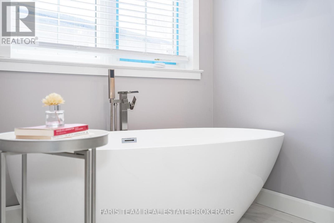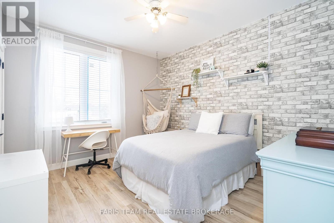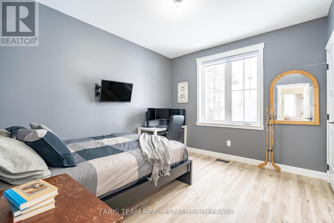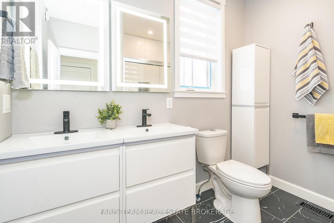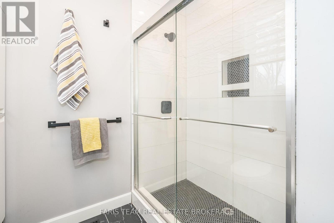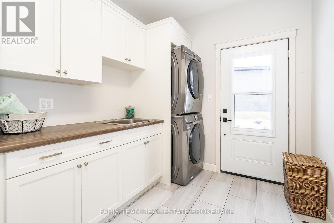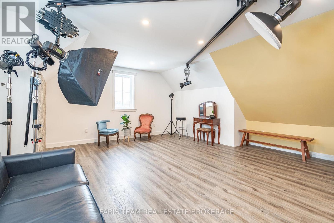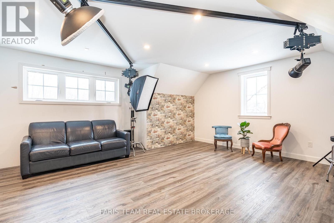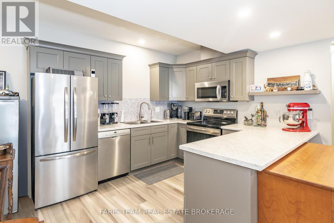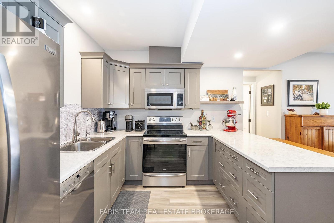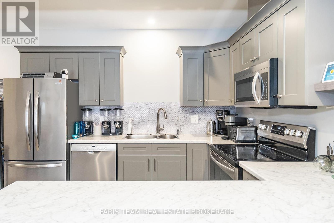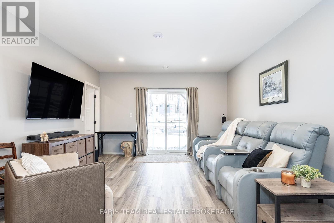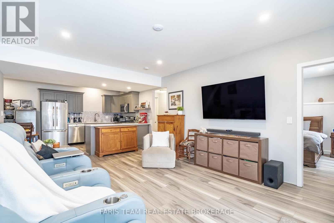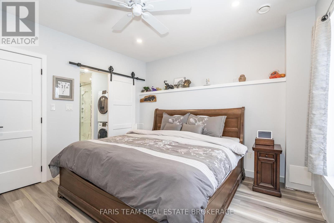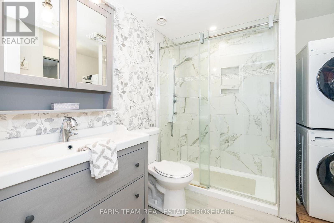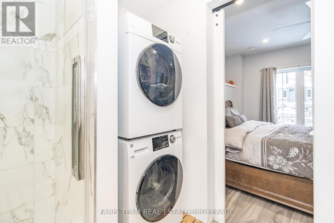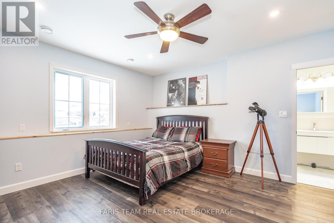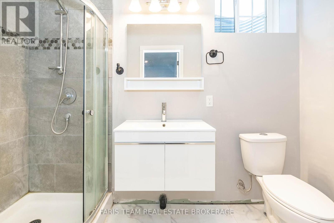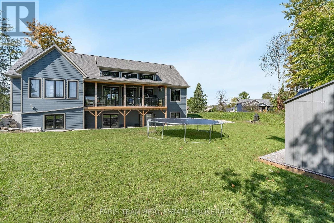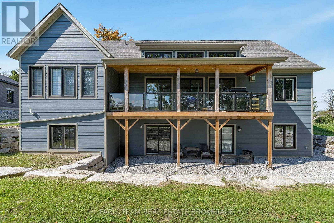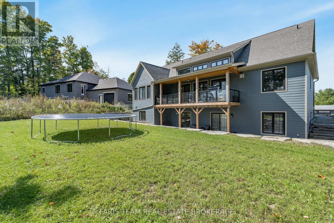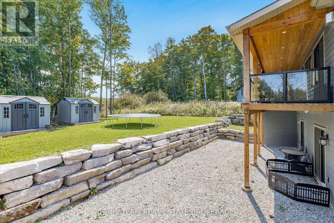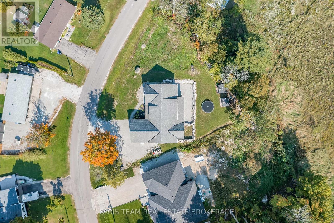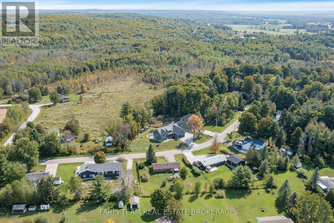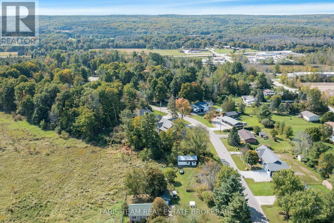32 Leisure Court Severn, Ontario L0K 1E0
$1,199,000
Top 5 Reasons You Will Love This Home: 1) Beautifully designed, newly-built home providing a turn-key solution for a potential buyer 2) Spacious open-concept kitchen, living room, and dining room enhanced by large windows allowing for a bright interior 3) Additional living space offered by a full in-law suite located in the basement with a walkout leading to the backyard 4) Established on treed almost half an acre property, creating a sense of privacy 5) Fantastic in-town location within Coldwater close to Highway 400 and the downtown core. 2,448 above grade sq.ft. plus a finished basement. (id:60365)
Property Details
| MLS® Number | S12386149 |
| Property Type | Single Family |
| Community Name | Coldwater |
| Features | In-law Suite |
| ParkingSpaceTotal | 10 |
Building
| BathroomTotal | 4 |
| BedroomsAboveGround | 3 |
| BedroomsBelowGround | 3 |
| BedroomsTotal | 6 |
| Age | 0 To 5 Years |
| Amenities | Fireplace(s) |
| Appliances | Dryer, Stove, Water Heater, Washer, Refrigerator |
| ArchitecturalStyle | Bungalow |
| BasementDevelopment | Finished |
| BasementFeatures | Walk Out |
| BasementType | Full (finished) |
| ConstructionStyleAttachment | Detached |
| CoolingType | Central Air Conditioning |
| ExteriorFinish | Wood |
| FireplacePresent | Yes |
| FireplaceTotal | 1 |
| FlooringType | Vinyl |
| FoundationType | Poured Concrete |
| HeatingFuel | Natural Gas |
| HeatingType | Forced Air |
| StoriesTotal | 1 |
| SizeInterior | 2000 - 2500 Sqft |
| Type | House |
| UtilityWater | Drilled Well |
Parking
| Attached Garage | |
| Garage |
Land
| AccessType | Year-round Access |
| Acreage | No |
| Sewer | Septic System |
| SizeDepth | 170 Ft |
| SizeFrontage | 235 Ft |
| SizeIrregular | 235 X 170 Ft ; X Irreg. |
| SizeTotalText | 235 X 170 Ft ; X Irreg.|under 1/2 Acre |
| ZoningDescription | R1*5 |
Rooms
| Level | Type | Length | Width | Dimensions |
|---|---|---|---|---|
| Basement | Bedroom | 4.49 m | 4.01 m | 4.49 m x 4.01 m |
| Basement | Bedroom | 3.81 m | 3.64 m | 3.81 m x 3.64 m |
| Basement | Bedroom | 3.65 m | 3.64 m | 3.65 m x 3.64 m |
| Basement | Kitchen | 6.39 m | 2.88 m | 6.39 m x 2.88 m |
| Basement | Living Room | 5.46 m | 4.05 m | 5.46 m x 4.05 m |
| Main Level | Kitchen | 5.93 m | 3.06 m | 5.93 m x 3.06 m |
| Main Level | Dining Room | 5.52 m | 2.78 m | 5.52 m x 2.78 m |
| Main Level | Living Room | 5.89 m | 5.52 m | 5.89 m x 5.52 m |
| Main Level | Primary Bedroom | 5.34 m | 4.24 m | 5.34 m x 4.24 m |
| Main Level | Bedroom | 3.77 m | 3.35 m | 3.77 m x 3.35 m |
| Main Level | Bedroom | 3.75 m | 3.35 m | 3.75 m x 3.35 m |
| Main Level | Laundry Room | 4.76 m | 2.65 m | 4.76 m x 2.65 m |
| Upper Level | Loft | 7.96 m | 5.46 m | 7.96 m x 5.46 m |
https://www.realtor.ca/real-estate/28825209/32-leisure-court-severn-coldwater-coldwater
Mark Faris
Broker
443 Bayview Drive
Barrie, Ontario L4N 8Y2
Gord Jaensch
Salesperson
74 Mississauga St East
Orillia, Ontario L3V 1V5

