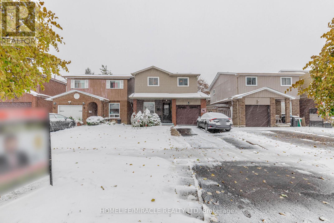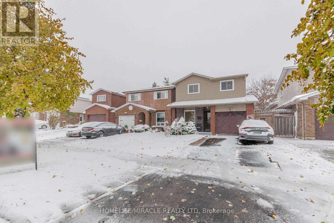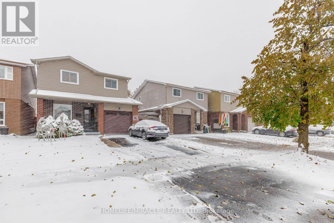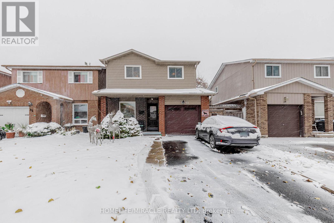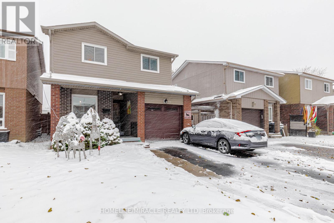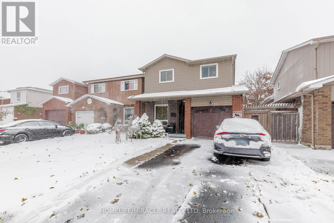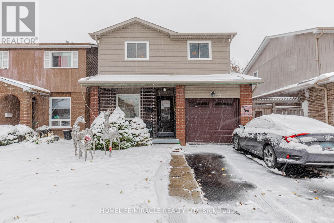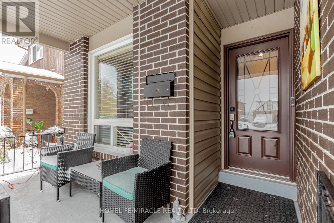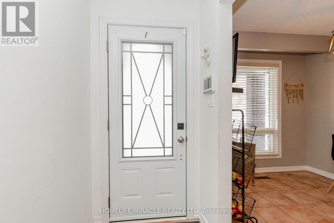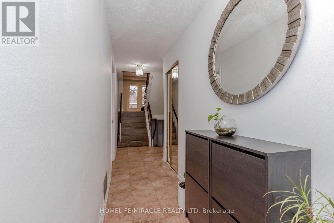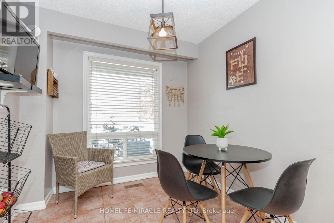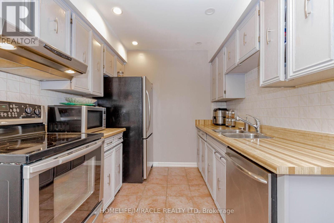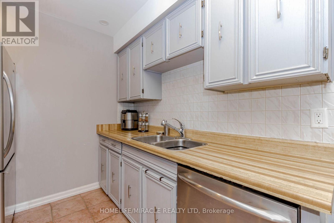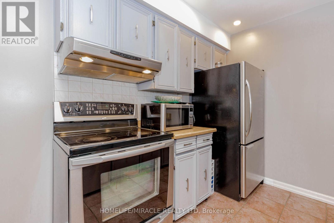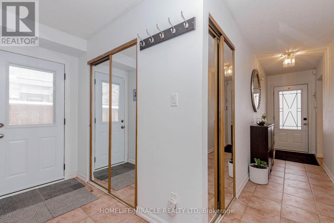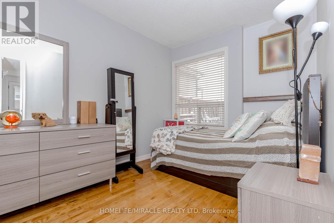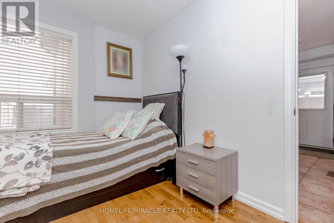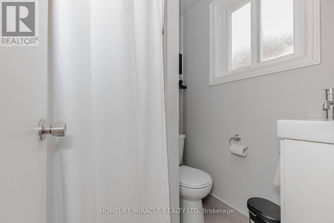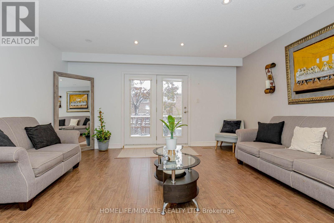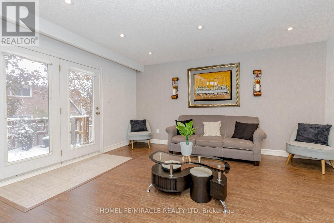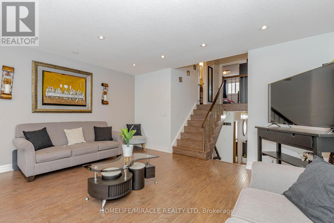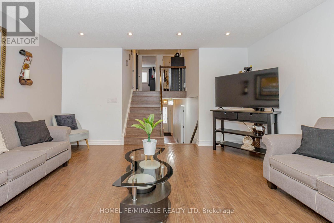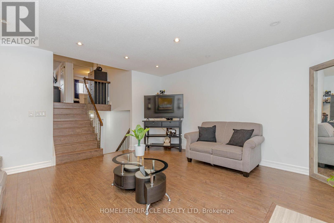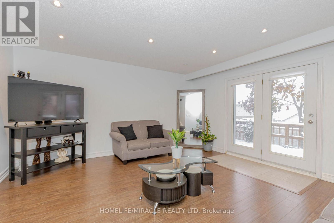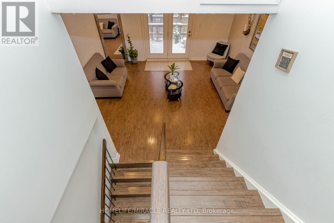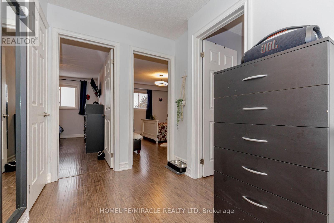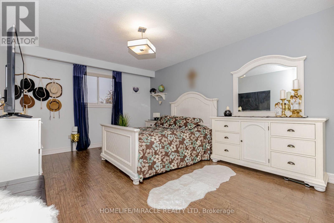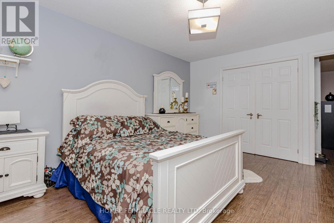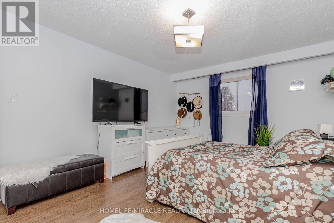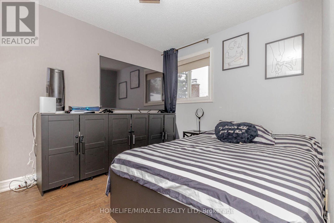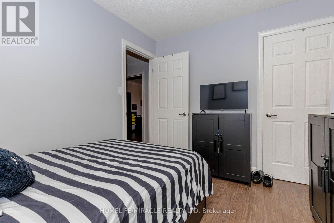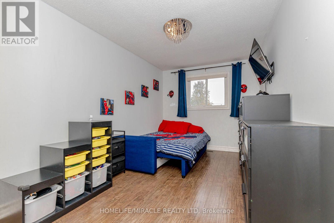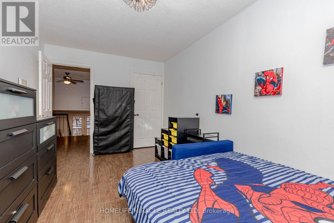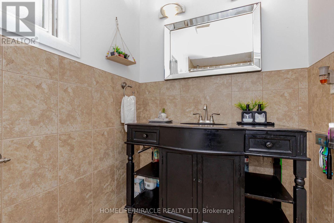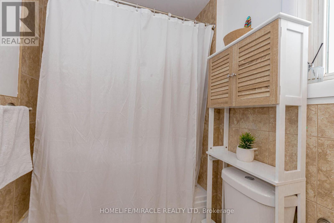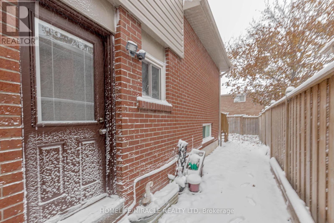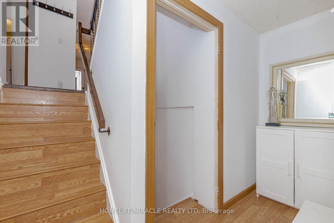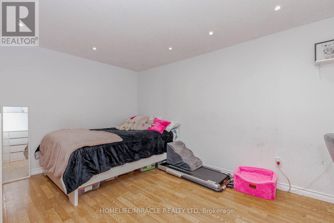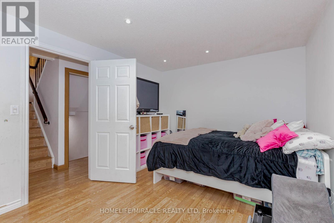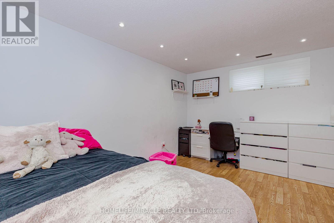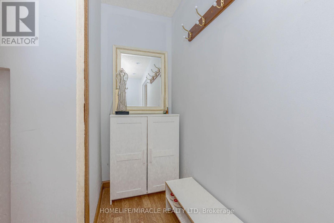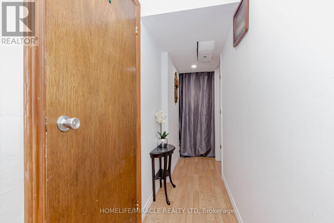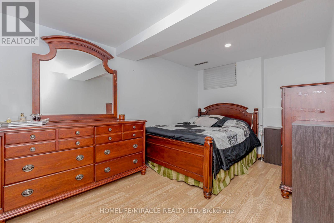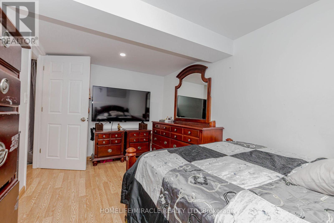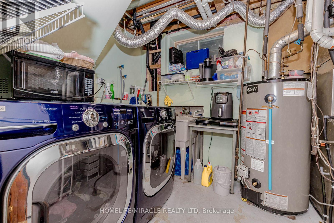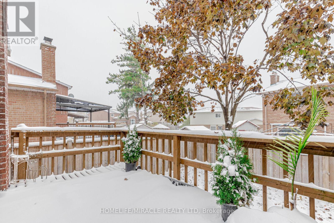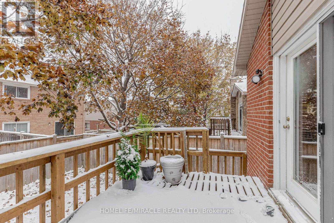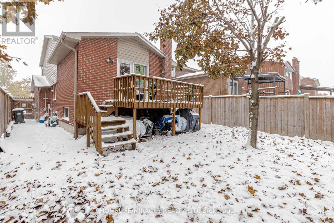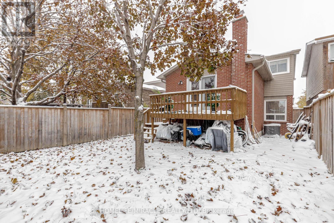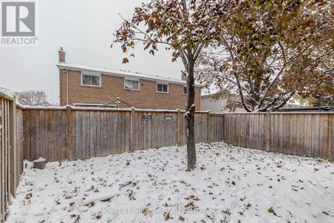32 Langston Drive Brampton, Ontario L6V 3W7
$899,900
Location! Location! Location! Beautiful 4 + 2 Bed Detached 5 Level Backsplit Upgraded House with No Carpet. Functional Layout with lot of living space, Main Floor with Room, Full Bathroom & Kitchen with SS Appliances. Spacious & Bright Living Area with Pot Lights, W/O to Deck. 3 Spacious Bedrooms with Closets & Large Windows on Upper Floor and a full washroom. Lower level Spacious Family Room Can Used as Bed Room. Side Entrance to House. Finished Basement. Beautiful Backyard With Deck. Spacious Front Porch and Good Size Driveway with ample Parkings. Excellent Family Neighborhood W/Walking Distance To Transit, School, Park, Turnberry Golf Club, Mins To Hwy, Trinity Common Mall Shopping, Go station and all amenities! ** Must view Home** ** This is a linked property.** (id:60365)
Property Details
| MLS® Number | W12544316 |
| Property Type | Single Family |
| Community Name | Madoc |
| EquipmentType | Water Heater |
| Features | Carpet Free |
| ParkingSpaceTotal | 4 |
| RentalEquipmentType | Water Heater |
Building
| BathroomTotal | 2 |
| BedroomsAboveGround | 4 |
| BedroomsBelowGround | 2 |
| BedroomsTotal | 6 |
| Appliances | Garage Door Opener Remote(s), Dishwasher, Dryer, Stove, Washer, Refrigerator |
| BasementDevelopment | Finished |
| BasementFeatures | Separate Entrance |
| BasementType | N/a (finished), N/a |
| ConstructionStyleAttachment | Detached |
| ConstructionStyleSplitLevel | Backsplit |
| CoolingType | Central Air Conditioning |
| ExteriorFinish | Aluminum Siding, Brick |
| FlooringType | Hardwood |
| FoundationType | Concrete |
| HeatingFuel | Natural Gas |
| HeatingType | Forced Air |
| SizeInterior | 1100 - 1500 Sqft |
| Type | House |
| UtilityWater | Municipal Water |
Parking
| Attached Garage | |
| Garage |
Land
| Acreage | No |
| Sewer | Sanitary Sewer |
| SizeDepth | 100 Ft ,6 In |
| SizeFrontage | 31 Ft ,2 In |
| SizeIrregular | 31.2 X 100.5 Ft |
| SizeTotalText | 31.2 X 100.5 Ft |
Rooms
| Level | Type | Length | Width | Dimensions |
|---|---|---|---|---|
| Second Level | Living Room | 4.65 m | 4.5 m | 4.65 m x 4.5 m |
| Third Level | Primary Bedroom | 4.65 m | 3.68 m | 4.65 m x 3.68 m |
| Third Level | Bedroom 2 | 4.65 m | 2.7 m | 4.65 m x 2.7 m |
| Third Level | Bedroom 3 | 3.2 m | 2.77 m | 3.2 m x 2.77 m |
| Main Level | Kitchen | 5 m | 2.45 m | 5 m x 2.45 m |
| Main Level | Bedroom 4 | 3.7 m | 3.45 m | 3.7 m x 3.45 m |
https://www.realtor.ca/real-estate/29103272/32-langston-drive-brampton-madoc-madoc
Karan Samra
Salesperson
821 Bovaird Dr West #31
Brampton, Ontario L6X 0T9

