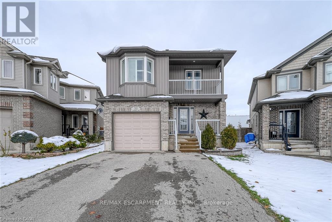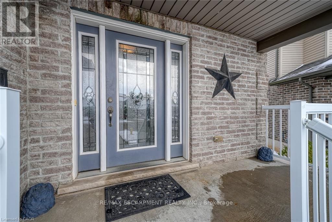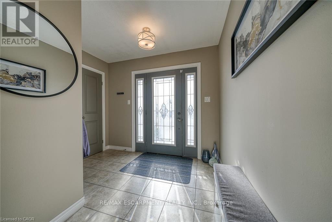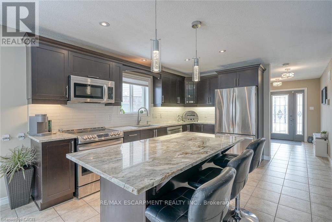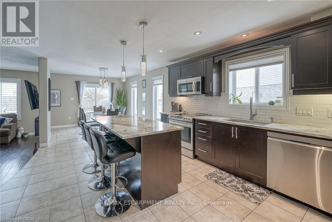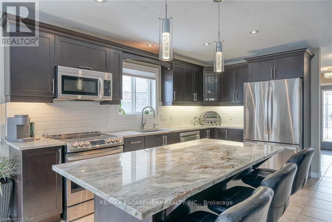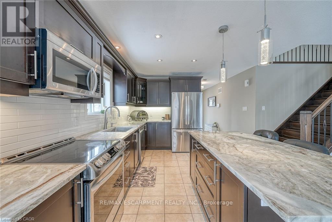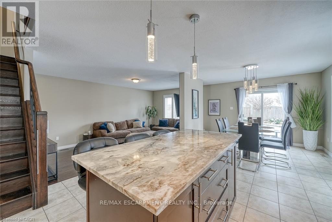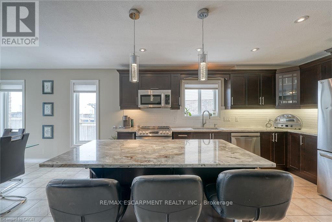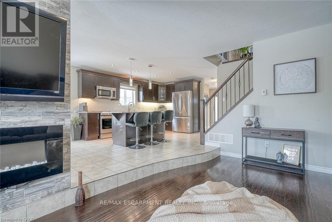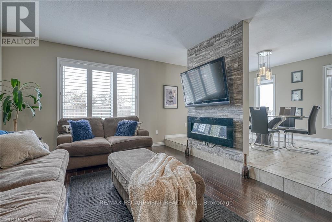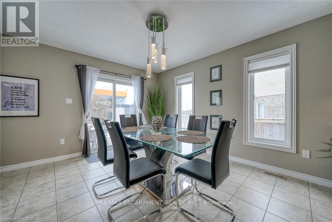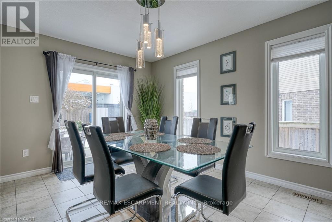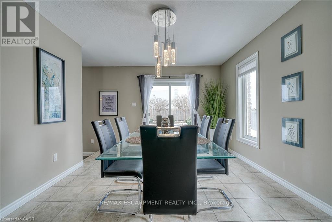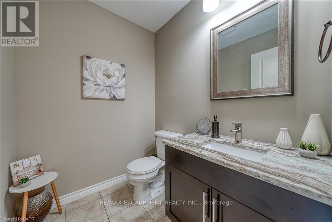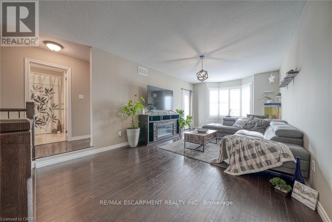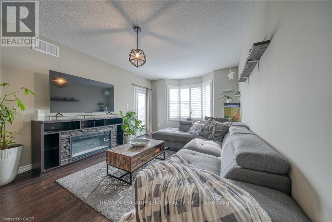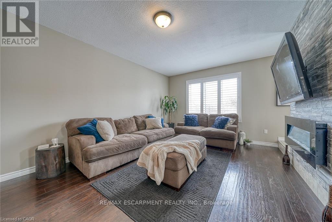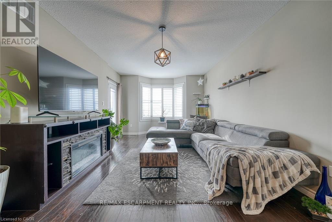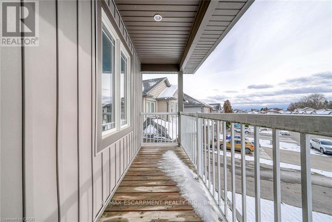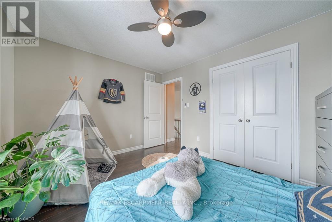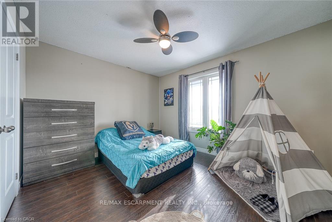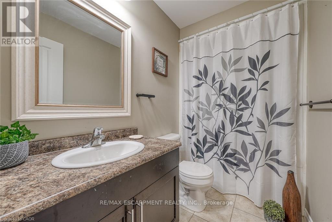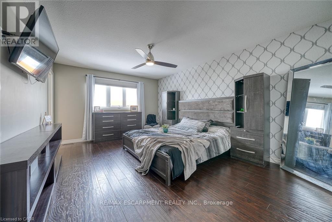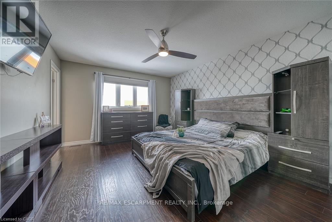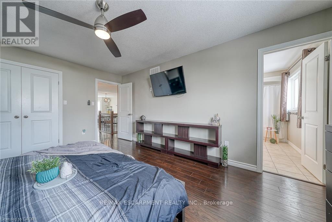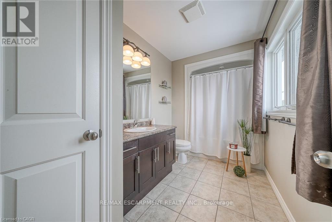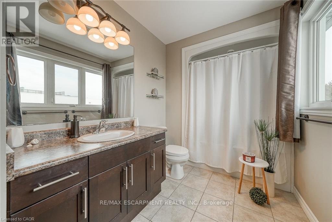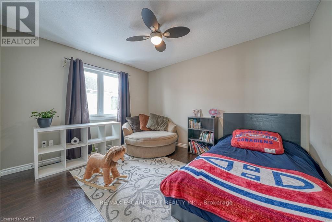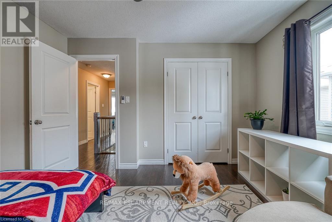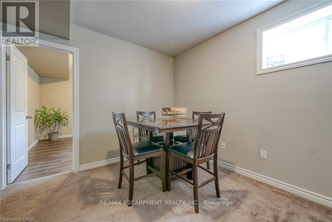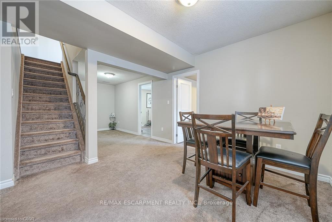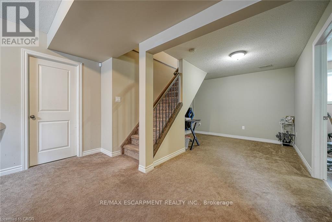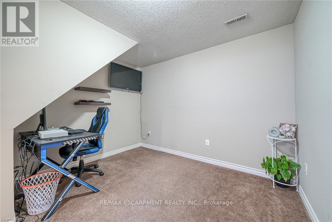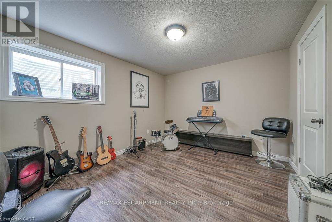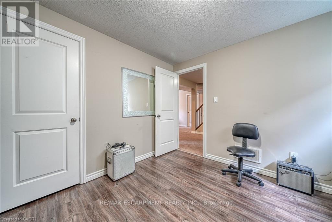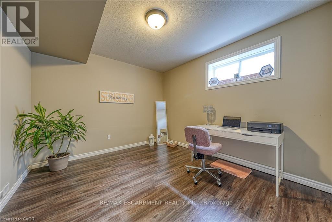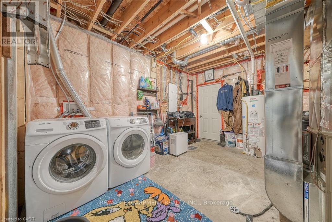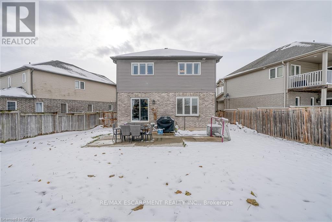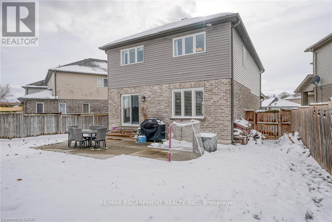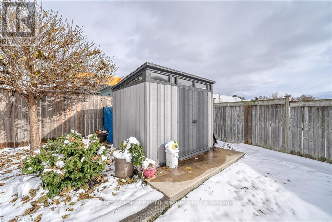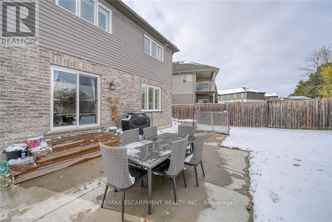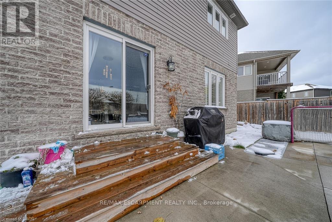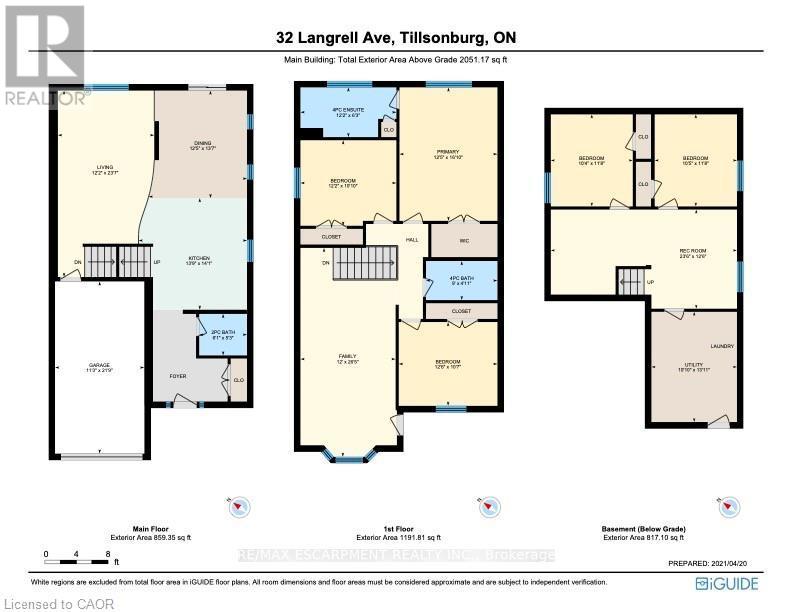32 Langrell Avenue Tillsonburg, Ontario N4G 5X8
$689,000
32 Langrell Avenue Situated on a private pie-shaped lot with an extended driveway, this move-in ready home offers over 2,000 square feet of above-grade living space, plus a fully finished basement. The property includes five bedrooms and two and a half bathrooms. The main floor features an open-concept layout with laminate and tile flooring, updated lighting, and large windows providing natural light. The living room and a convenient powder room complete this level. The kitchen is equipped with stainless steel appliances, quartz countertops, a subway tile backsplash, and an island with seating for four. Upstairs includes a family room with access to a covered balcony, a primary bedroom with a walk-in closet and 4-piece ensuite, two additional bedrooms, and another full bathroom. The finished basement includes two bedrooms, a recreation area, and a large laundry room, offering flexible use for guests, office space, or storage. The backyard is fully fenced and features a concrete patio, landscaped areas, and no rear neighbor's. Located in a family-oriented neighbourhood, the property provides proximity to schools, parks, shopping, and quick access to Highway 401. (id:60365)
Property Details
| MLS® Number | X12542834 |
| Property Type | Single Family |
| Community Name | Tillsonburg |
| AmenitiesNearBy | Hospital, Park |
| CommunityFeatures | Community Centre |
| EquipmentType | Water Heater |
| Features | Flat Site |
| ParkingSpaceTotal | 5 |
| RentalEquipmentType | Water Heater |
| Structure | Patio(s), Porch, Shed |
| ViewType | City View |
Building
| BathroomTotal | 3 |
| BedroomsAboveGround | 3 |
| BedroomsBelowGround | 2 |
| BedroomsTotal | 5 |
| Age | 6 To 15 Years |
| Amenities | Fireplace(s) |
| Appliances | Garage Door Opener Remote(s), Water Heater, Water Softener, Water Meter, Dishwasher, Dryer, Garage Door Opener, Microwave, Stove, Washer, Window Coverings, Refrigerator |
| BasementDevelopment | Finished |
| BasementType | Full (finished) |
| ConstructionStyleAttachment | Detached |
| CoolingType | Central Air Conditioning |
| ExteriorFinish | Brick, Vinyl Siding |
| FireProtection | Smoke Detectors, Alarm System |
| FireplacePresent | Yes |
| FireplaceTotal | 1 |
| FoundationType | Poured Concrete |
| HalfBathTotal | 1 |
| HeatingFuel | Natural Gas |
| HeatingType | Forced Air |
| StoriesTotal | 2 |
| SizeInterior | 2000 - 2500 Sqft |
| Type | House |
| UtilityWater | Municipal Water |
Parking
| Attached Garage | |
| Garage |
Land
| Acreage | No |
| FenceType | Fenced Yard |
| LandAmenities | Hospital, Park |
| Sewer | Sanitary Sewer |
| SizeDepth | 118 Ft ,10 In |
| SizeFrontage | 27 Ft |
| SizeIrregular | 27 X 118.9 Ft ; 119.39 X 63.17 X 124.98 X 26.95 Ft |
| SizeTotalText | 27 X 118.9 Ft ; 119.39 X 63.17 X 124.98 X 26.95 Ft|under 1/2 Acre |
| SoilType | Mixed Soil |
| SurfaceWater | Lake/pond |
| ZoningDescription | R1 |
Rooms
| Level | Type | Length | Width | Dimensions |
|---|---|---|---|---|
| Second Level | Family Room | 3.67 m | 8.05 m | 3.67 m x 8.05 m |
| Second Level | Primary Bedroom | 3.77 m | 5.14 m | 3.77 m x 5.14 m |
| Second Level | Bedroom | 3.8 m | 3.23 m | 3.8 m x 3.23 m |
| Second Level | Bedroom | 3.7 m | 3.3 m | 3.7 m x 3.3 m |
| Second Level | Bathroom | 2.75 m | 1.51 m | 2.75 m x 1.51 m |
| Basement | Bedroom | 3.16 m | 3.55 m | 3.16 m x 3.55 m |
| Basement | Bedroom | 3.17 m | 3.55 m | 3.17 m x 3.55 m |
| Basement | Utility Room | 3.3 m | 4.25 m | 3.3 m x 4.25 m |
| Basement | Recreational, Games Room | 7.17 m | 3.82 m | 7.17 m x 3.82 m |
| Main Level | Living Room | 3.71 m | 7.18 m | 3.71 m x 7.18 m |
| Main Level | Dining Room | 3.79 m | 4.14 m | 3.79 m x 4.14 m |
| Main Level | Kitchen | 4.18 m | 4.3 m | 4.18 m x 4.3 m |
| Main Level | Bathroom | 1.84 m | 1.6 m | 1.84 m x 1.6 m |
Utilities
| Cable | Available |
| Electricity | Installed |
| Sewer | Installed |
https://www.realtor.ca/real-estate/29101388/32-langrell-avenue-tillsonburg-tillsonburg
Mark Thomas Woehrle
Broker
325 Winterberry Drive #4b
Hamilton, Ontario L8J 0B6

