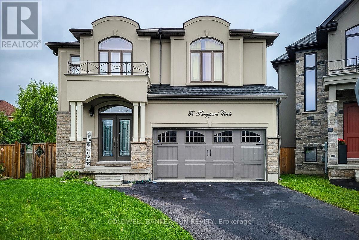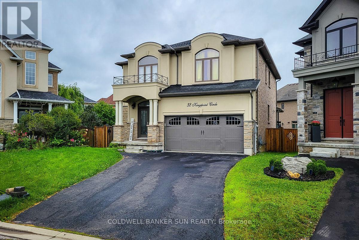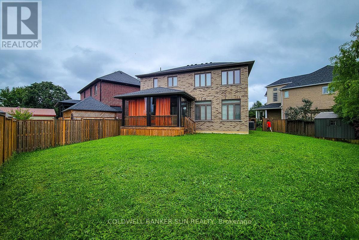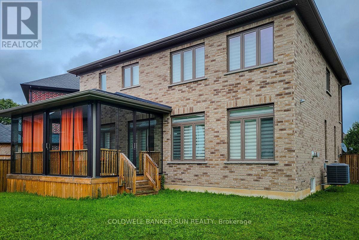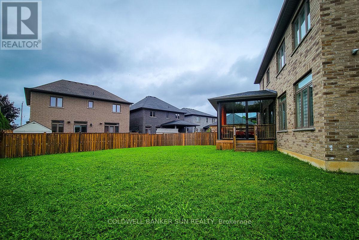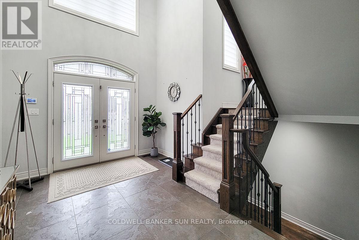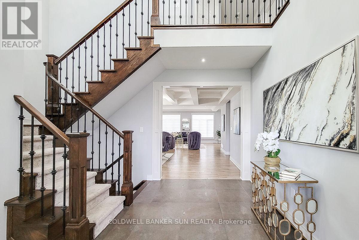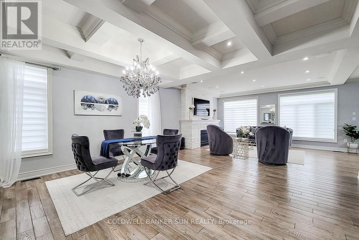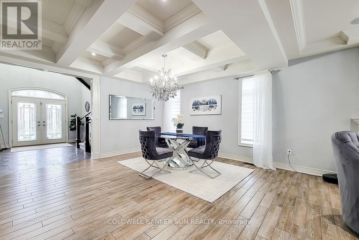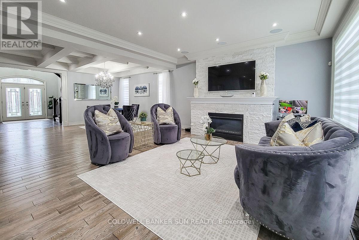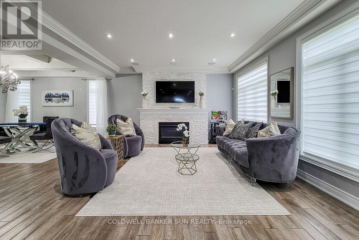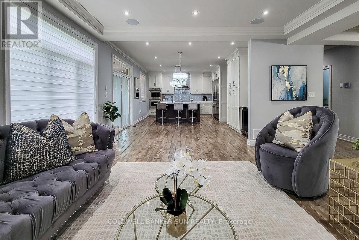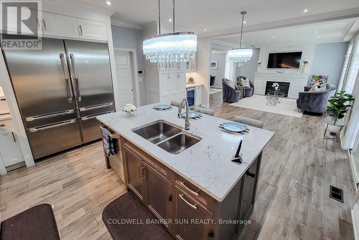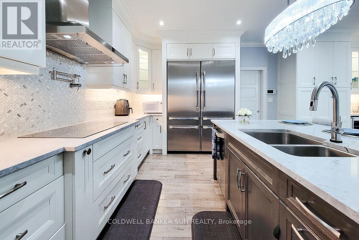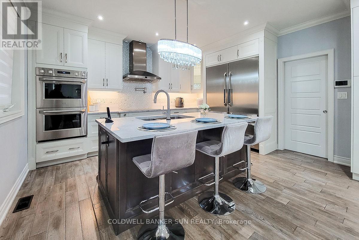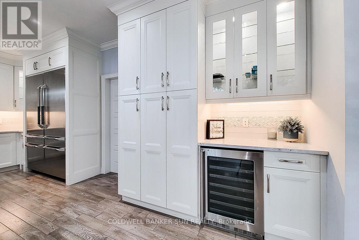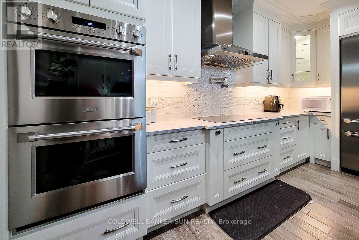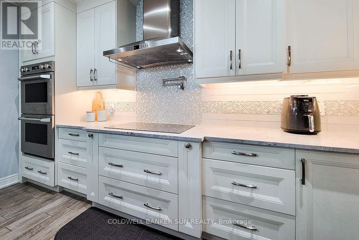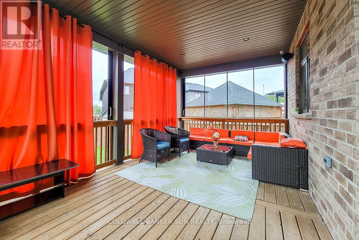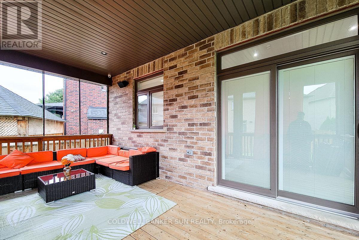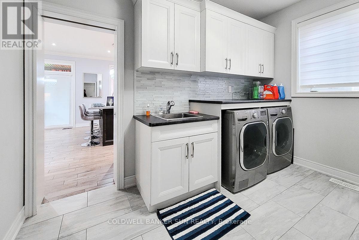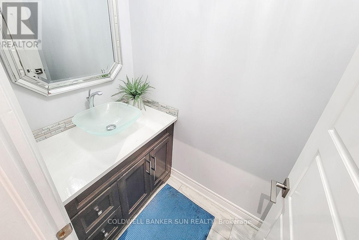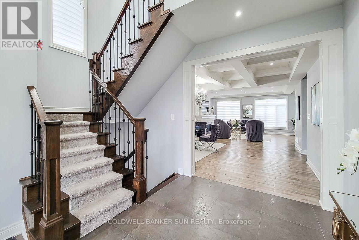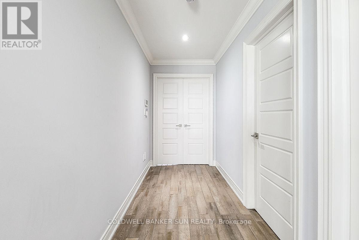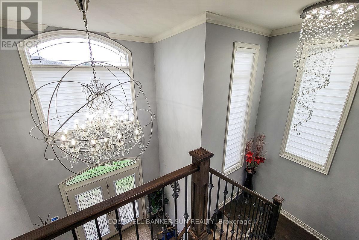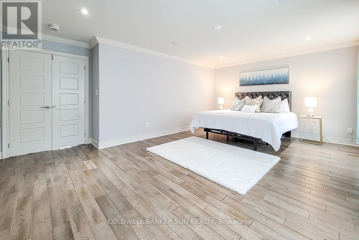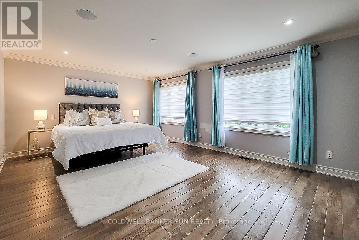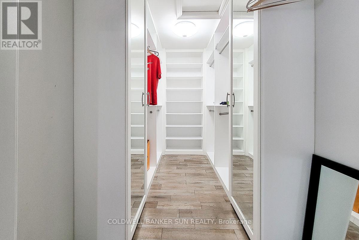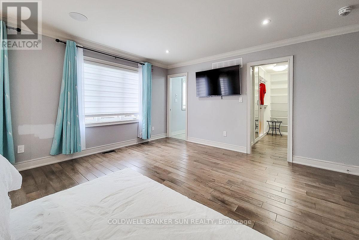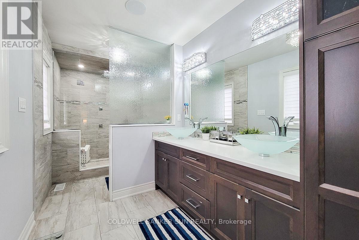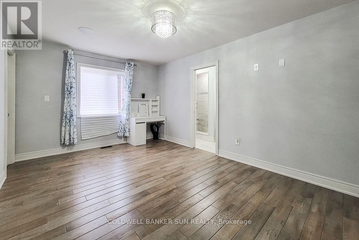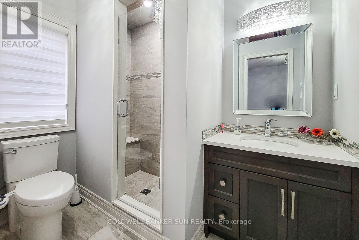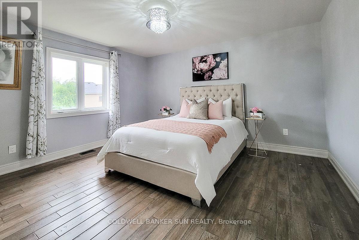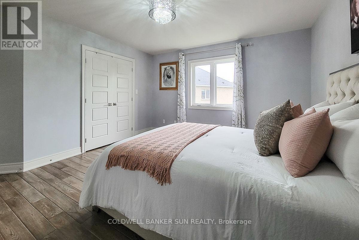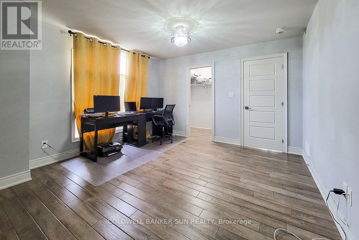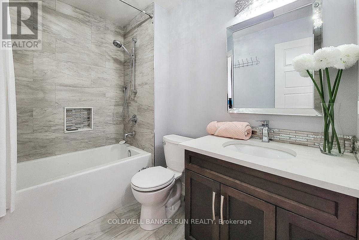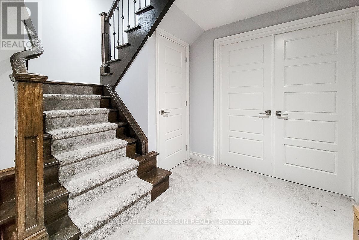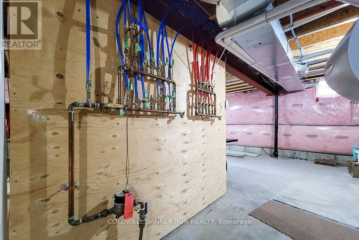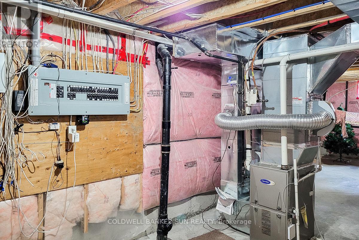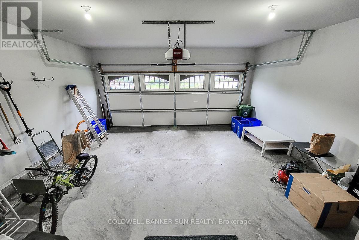32 Kingspoint Circle Hamilton, Ontario L8E 6C5
$1,259,000
Welcome to this beautifully designed 3000 sq ft home on a premium pie-shaped lot in Stoney Creek's sought-after Lake Pointe community. This property sits on Kingspoint Circle, just steps from the lake, Fifty Point Conservation Area, major shopping, and convenient commuter routes. Built by Marcasa Homes, the exterior features brick with stone and stucco accents for a modern, upscale look. Inside, you're greeted by a wide open layout, an impressive oak staircase with iron spindles, and contemporary hardwood floors throughout. The craftsmanship shows in every detail. The kitchen is a standout, with extended maple cabinetry, textured glass display doors, pot drawers, a large breakfast island, a pantry-style fridge enclosure, granite counters, and a striking backsplash. The family room offers a gas fireplace with a recessed TV niche and elegant millwork, including decorative ceilings, deep baseboards, and upgraded interior doors. Upstairs, the primary suite is a true retreat with a luxury walk-in closet and a spa-inspired ensuite featuring a double vanity. The second bedroom also has its own ensuite, ideal for family or guests. This home blends quality construction, thoughtful design, and a prime location, offering a move-in-ready lifestyle near the waterfront and nature. (id:60365)
Property Details
| MLS® Number | X12552144 |
| Property Type | Single Family |
| Community Name | Winona Park |
| AmenitiesNearBy | Park, Public Transit, Schools |
| CommunityFeatures | School Bus |
| EquipmentType | Water Heater - Gas, Water Heater |
| Features | Irregular Lot Size, Carpet Free, Sump Pump |
| ParkingSpaceTotal | 6 |
| RentalEquipmentType | Water Heater - Gas, Water Heater |
| Structure | Deck, Porch |
Building
| BathroomTotal | 4 |
| BedroomsAboveGround | 4 |
| BedroomsTotal | 4 |
| Age | 6 To 15 Years |
| Amenities | Fireplace(s) |
| Appliances | Oven - Built-in, Central Vacuum, Dishwasher, Dryer, Stove, Washer, Refrigerator |
| BasementDevelopment | Unfinished |
| BasementType | N/a (unfinished) |
| ConstructionStyleAttachment | Detached |
| CoolingType | Central Air Conditioning |
| ExteriorFinish | Brick, Stone |
| FireProtection | Alarm System |
| FireplacePresent | Yes |
| FireplaceTotal | 1 |
| FlooringType | Hardwood, Tile |
| FoundationType | Unknown |
| HalfBathTotal | 1 |
| HeatingFuel | Natural Gas |
| HeatingType | Forced Air |
| StoriesTotal | 2 |
| SizeInterior | 2500 - 3000 Sqft |
| Type | House |
| UtilityWater | Municipal Water |
Parking
| Garage |
Land
| Acreage | No |
| LandAmenities | Park, Public Transit, Schools |
| Sewer | Sanitary Sewer |
| SizeDepth | 107 Ft ,9 In |
| SizeFrontage | 88 Ft ,2 In |
| SizeIrregular | 88.2 X 107.8 Ft ; Irregular |
| SizeTotalText | 88.2 X 107.8 Ft ; Irregular |
Rooms
| Level | Type | Length | Width | Dimensions |
|---|---|---|---|---|
| Second Level | Primary Bedroom | 5.97 m | 4.2 m | 5.97 m x 4.2 m |
| Second Level | Bedroom 2 | 5.18 m | 3.35 m | 5.18 m x 3.35 m |
| Second Level | Bedroom 3 | 4.69 m | 3.84 m | 4.69 m x 3.84 m |
| Second Level | Bedroom 4 | 4.32 m | 3.68 m | 4.32 m x 3.68 m |
| Basement | Recreational, Games Room | 10 m | 4.5 m | 10 m x 4.5 m |
| Ground Level | Family Room | 4.96 m | 4.57 m | 4.96 m x 4.57 m |
| Ground Level | Laundry Room | 3.56 m | 2.74 m | 3.56 m x 2.74 m |
| Ground Level | Dining Room | 5 m | 4.6 m | 5 m x 4.6 m |
| Ground Level | Kitchen | 3.16 m | 4.57 m | 3.16 m x 4.57 m |
| Ground Level | Foyer | 3.16 m | 1.88 m | 3.16 m x 1.88 m |
| Ground Level | Eating Area | 3.3 m | 4.57 m | 3.3 m x 4.57 m |
Utilities
| Electricity | Installed |
| Sewer | Installed |
https://www.realtor.ca/real-estate/29111344/32-kingspoint-circle-hamilton-winona-park-winona-park
Goldy Multani
Salesperson
1200 Derry Road Unit #7
Mississauga, Ontario L5T 0B3

