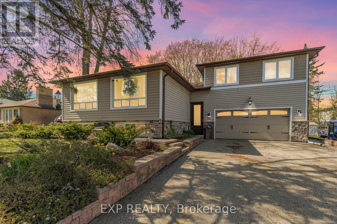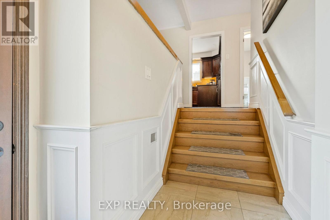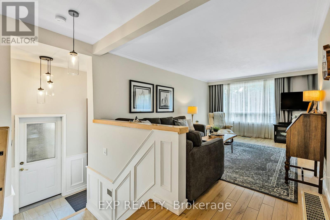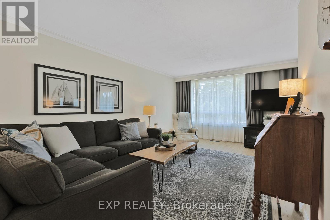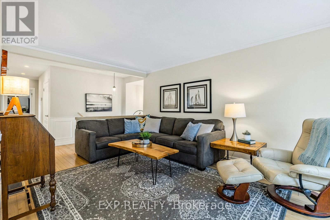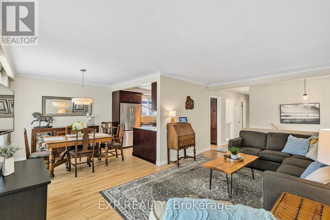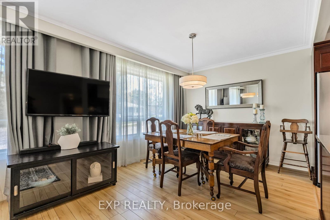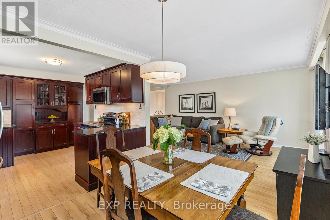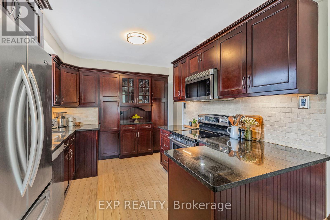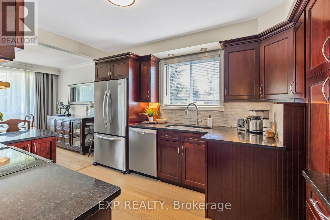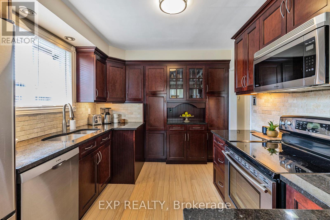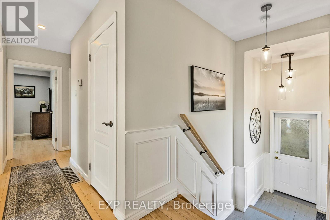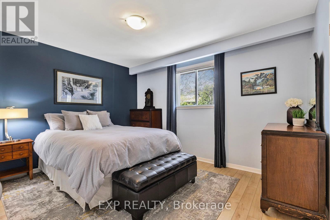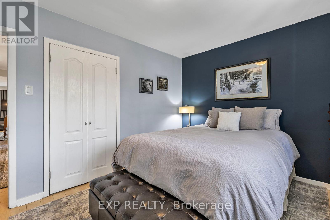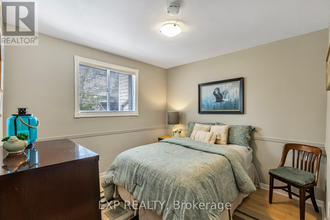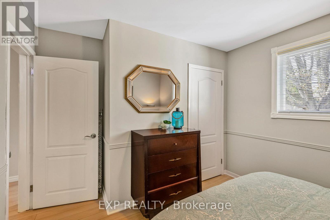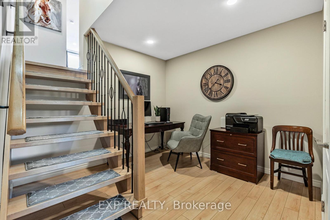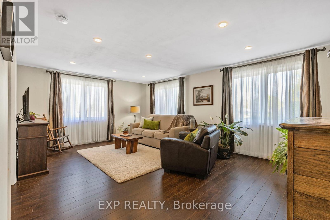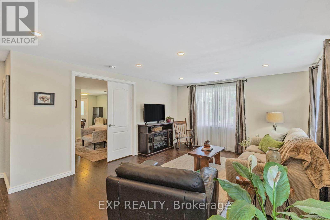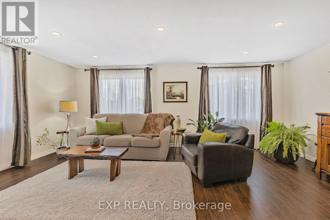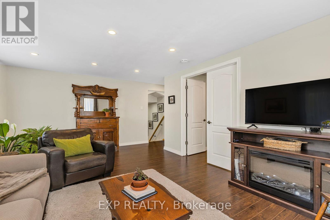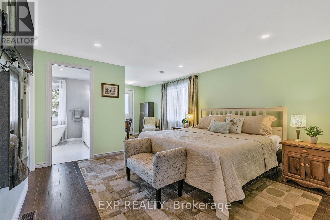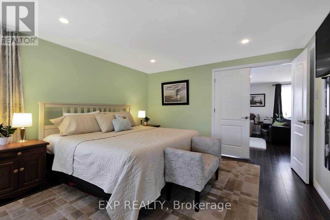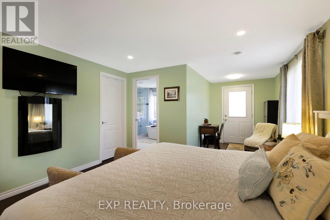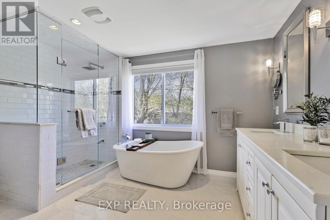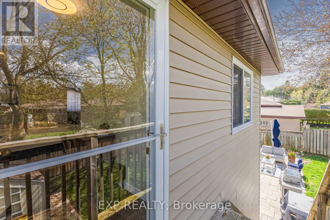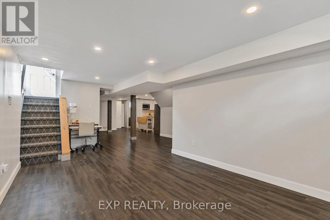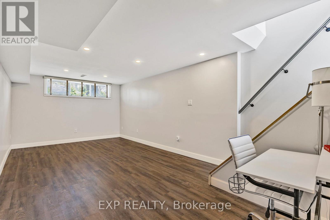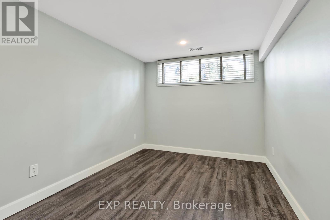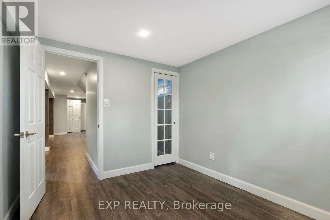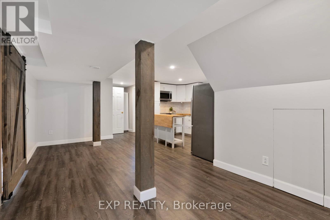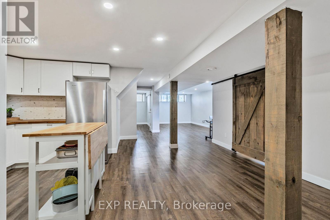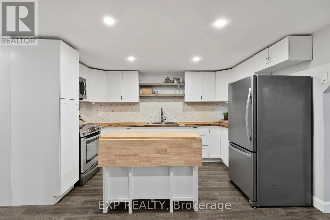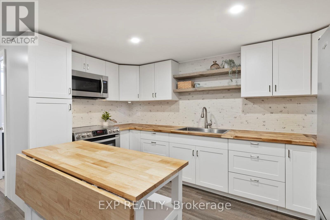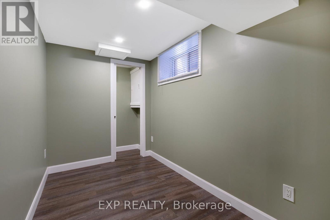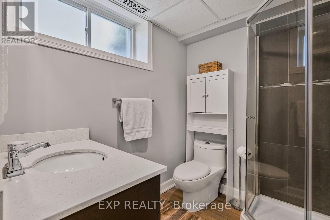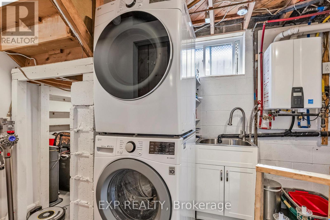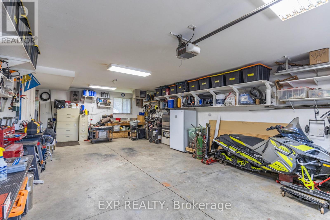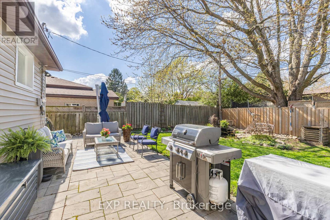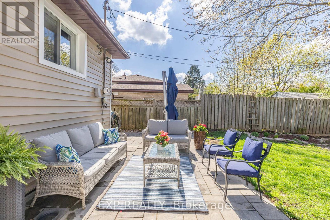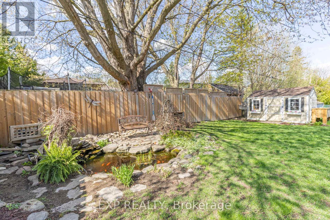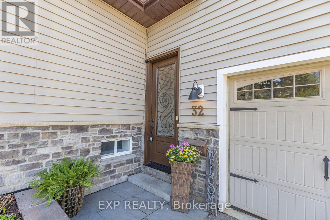32 Kemano Road Aurora, Ontario L4G 2Y3
$1,325,000
Exceptional Space, Value & Possibilities at 32 Kemano Road, Aurora. Discover unmatched space, craftsmanship, and opportunity at 32 Kemano Road offering over 3,000 sq ft of inspired living. A rare 720 sq ft heated & insulated garage/workshop, and premium upgrades throughout all on a mature 60 x 108 ft lot in one of Auroras most desirable communities.This thoughtfully designed 3+2 bedroom, 3 bathroom home is perfect for growing families, multigenerational living, hobbyists, home-based businesses, and anyone seeking a property that offers both lifestyle and long-term value. Key Highlights: Radiant heated floor in the primary ensuite ultimate comfort & luxury, Tankless hot water system- energy efficiency & endless hot water, Private loft-style primary retreat with spa-like 5-piece ensuite & walk-in closet, Fully finished lower level with separate entrance, 2 bedrooms, full kitchen & bath ideal for extended family, guests, or independent living. A 720 sq ft heated & insulated garage/workshop with direct home access perfect for tradespeople, hobbyists, car enthusiasts, or home-based professionals, Six-car driveway with custom brick & stone exterior, Backyard oasis with natural Koi pond & patio for entertaining. A true lifestyle property with room to grow, create, and thrive experience everything 32 Kemano Road has to offer. (id:60365)
Property Details
| MLS® Number | N12213563 |
| Property Type | Single Family |
| Community Name | Aurora Heights |
| Features | Guest Suite, In-law Suite |
| ParkingSpaceTotal | 8 |
| Structure | Patio(s), Shed |
Building
| BathroomTotal | 3 |
| BedroomsAboveGround | 3 |
| BedroomsBelowGround | 2 |
| BedroomsTotal | 5 |
| Amenities | Fireplace(s) |
| Appliances | Water Heater, Dishwasher, Dryer, Garage Door Opener Remote(s), Hood Fan, Microwave, Range, Washer, Window Coverings, Two Refrigerators |
| ArchitecturalStyle | Raised Bungalow |
| BasementDevelopment | Finished |
| BasementFeatures | Separate Entrance |
| BasementType | N/a (finished) |
| ConstructionStyleAttachment | Detached |
| CoolingType | Central Air Conditioning |
| ExteriorFinish | Vinyl Siding, Stone |
| FireplacePresent | Yes |
| FireplaceTotal | 2 |
| FireplaceType | Free Standing Metal |
| FoundationType | Poured Concrete |
| HeatingFuel | Natural Gas |
| HeatingType | Forced Air |
| StoriesTotal | 1 |
| SizeInterior | 1500 - 2000 Sqft |
| Type | House |
| UtilityWater | Municipal Water |
Parking
| Attached Garage | |
| Garage |
Land
| Acreage | No |
| Sewer | Sanitary Sewer |
| SizeDepth | 108 Ft |
| SizeFrontage | 60 Ft |
| SizeIrregular | 60 X 108 Ft |
| SizeTotalText | 60 X 108 Ft |
| SurfaceWater | Pond Or Stream |
Rooms
| Level | Type | Length | Width | Dimensions |
|---|---|---|---|---|
| Lower Level | Recreational, Games Room | 5.06 m | 10.81 m | 5.06 m x 10.81 m |
| Lower Level | Kitchen | 2.38 m | 3.85 m | 2.38 m x 3.85 m |
| Lower Level | Bedroom 4 | 3.09 m | 1.93 m | 3.09 m x 1.93 m |
| Lower Level | Bedroom 5 | 2.64 m | 3.42 m | 2.64 m x 3.42 m |
| Lower Level | Bathroom | 2.02 m | 1.89 m | 2.02 m x 1.89 m |
| Lower Level | Utility Room | 1.95 m | 3.19 m | 1.95 m x 3.19 m |
| Main Level | Foyer | 1.67 m | 1.62 m | 1.67 m x 1.62 m |
| Main Level | Dining Room | 2.9 m | 2.79 m | 2.9 m x 2.79 m |
| Main Level | Living Room | 3.42 m | 6.67 m | 3.42 m x 6.67 m |
| Main Level | Kitchen | 2.81 m | 3.8 m | 2.81 m x 3.8 m |
| Main Level | Family Room | 3.19 m | 3.05 m | 3.19 m x 3.05 m |
| Main Level | Bedroom 2 | 4.01 m | 2.93 m | 4.01 m x 2.93 m |
| Main Level | Bedroom 3 | 3.9 m | 2.93 m | 3.9 m x 2.93 m |
| Main Level | Bathroom | 2.81 m | 2.11 m | 2.81 m x 2.11 m |
| Upper Level | Bathroom | 3.61 m | 2.44 m | 3.61 m x 2.44 m |
| Upper Level | Primary Bedroom | 3.7 m | 6.41 m | 3.7 m x 6.41 m |
| Upper Level | Loft | 5.72 m | 4.9 m | 5.72 m x 4.9 m |
https://www.realtor.ca/real-estate/28453500/32-kemano-road-aurora-aurora-heights-aurora-heights
Ashley Hargrave
Salesperson
4711 Yonge St 10th Flr, 106430
Toronto, Ontario M2N 6K8
Garrek Skillicorn
Salesperson
4711 Yonge St 10th Flr, 106430
Toronto, Ontario M2N 6K8

