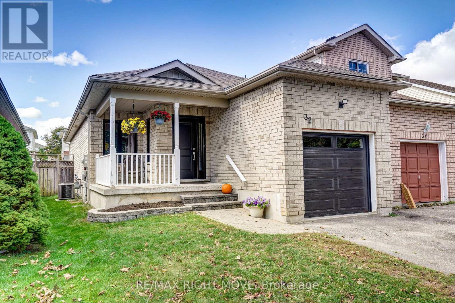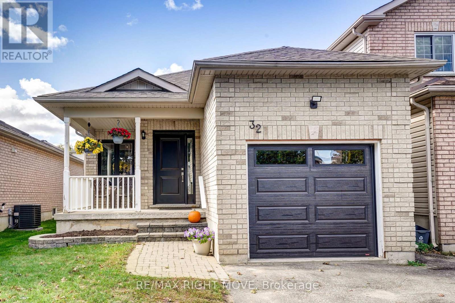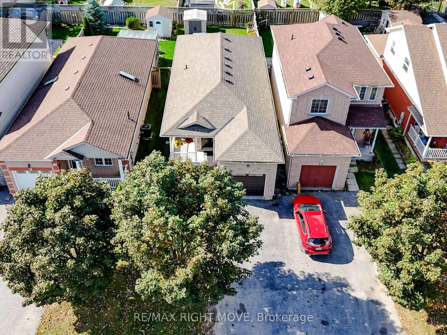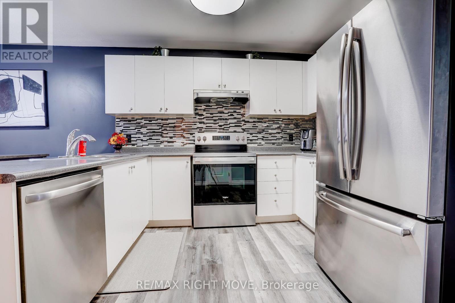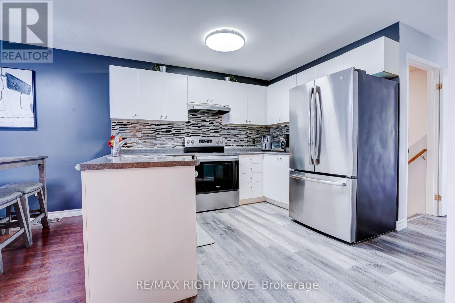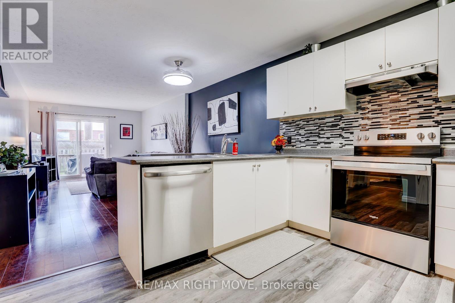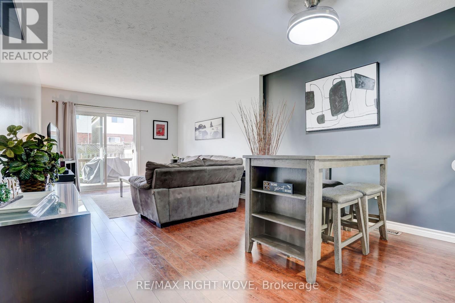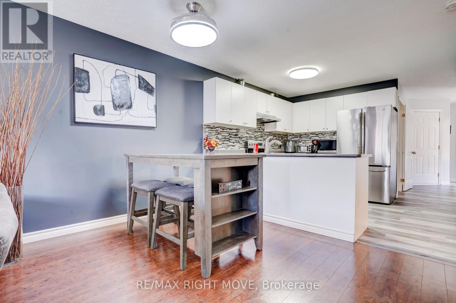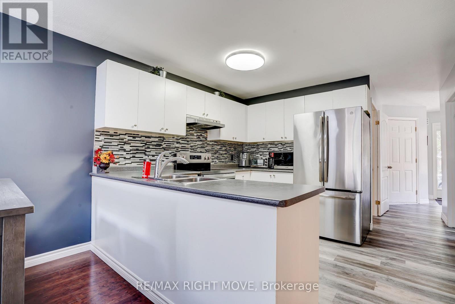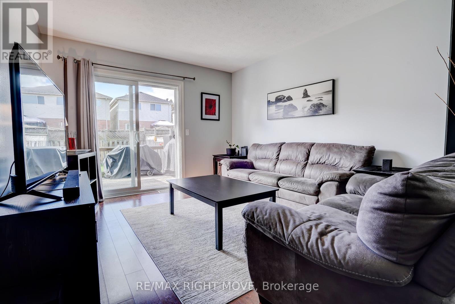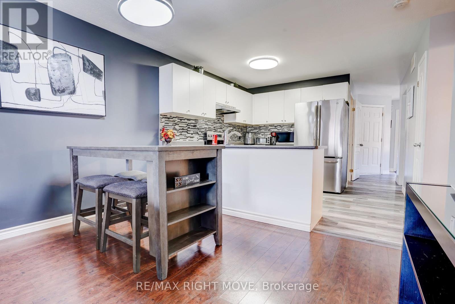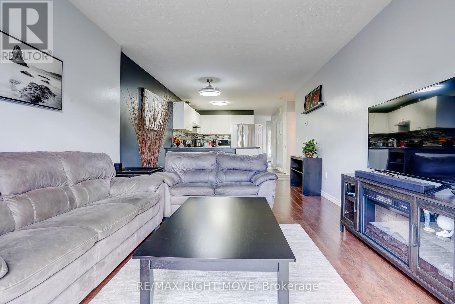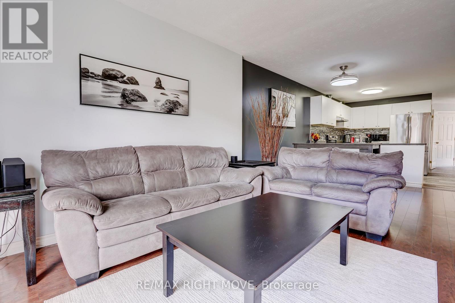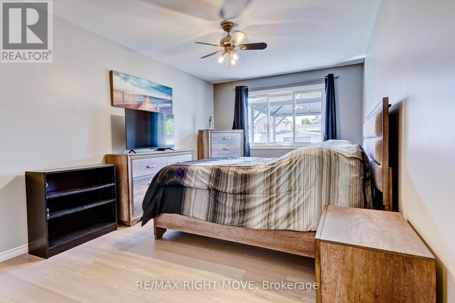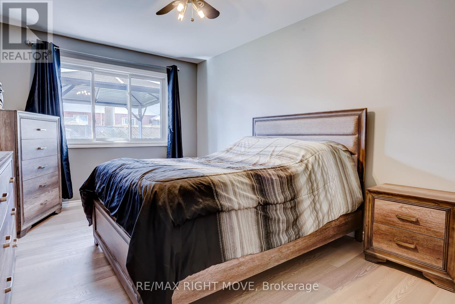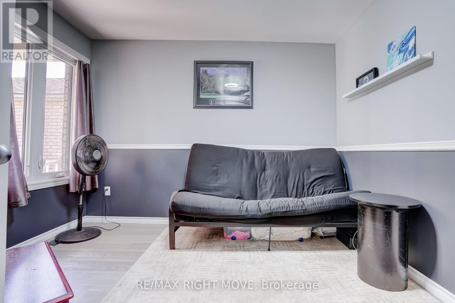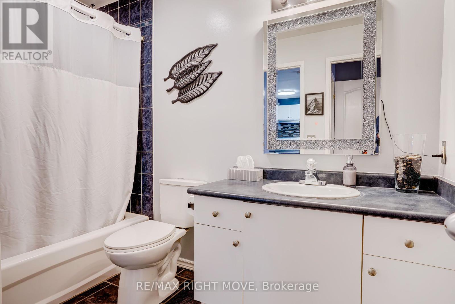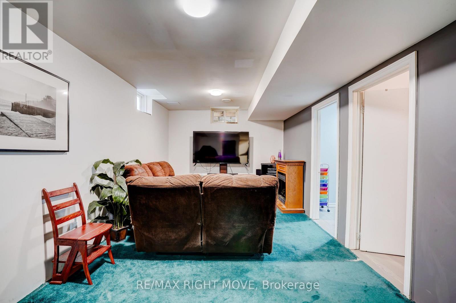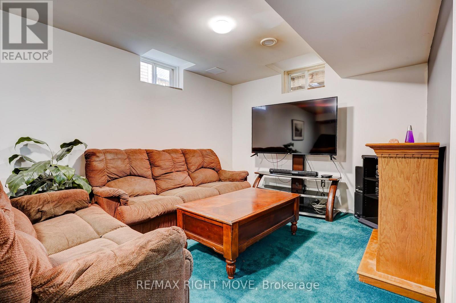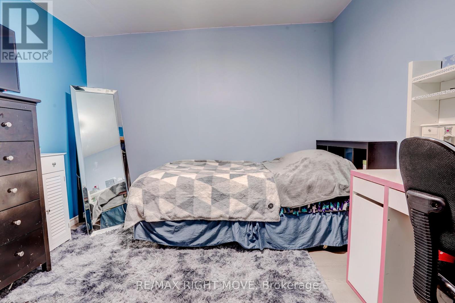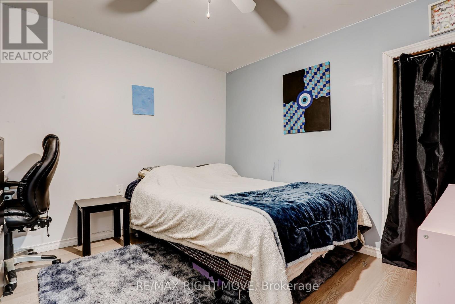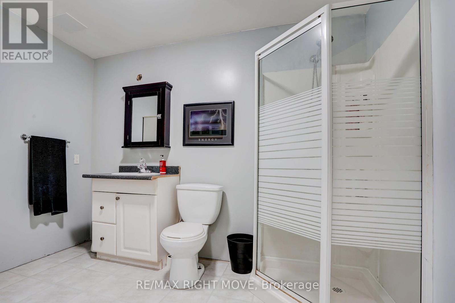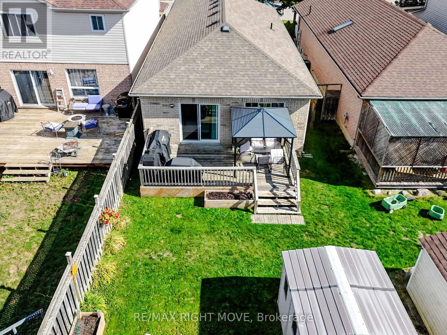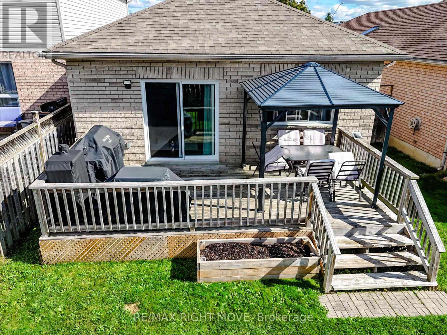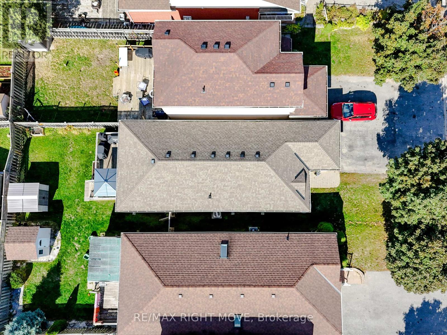32 Julia Crescent Orillia, Ontario L3V 7Z1
$619,900
Welcome to 32 Julia Crescent, ideally situated in Orillia's highly sought-after West Ridge community. This charming bungalow offers convenient single-level living, close to all major amenities, including shopping, parks, schools, and recreation centres, with quick access to Highways 11 and 12. The main level features two spacious bedrooms, a 4-piece bathroom, an open-concept kitchen, a bright dining area, and a comfortable living room with a walkout to the backyard. There's also an inside entry to the attached garage for added convenience. The finished lower level offers excellent additional living space, including an office, den, family room, 3-piece bath, laundry area, and ample storage. Recent upgrades include main-level flooring, shingles (2023), all upper-level windows, front door, and garage door (2024), giving you peace of mind for years to come. This well-maintained home is move-in ready and perfectly located for anyone looking to enjoy the best of Orillia's West Ridge lifestyle. (id:60365)
Property Details
| MLS® Number | S12460266 |
| Property Type | Single Family |
| Community Name | Orillia |
| AmenitiesNearBy | Park, Public Transit, Schools |
| CommunityFeatures | School Bus |
| EquipmentType | None |
| Features | Level |
| ParkingSpaceTotal | 3 |
| RentalEquipmentType | None |
| Structure | Deck, Shed |
Building
| BathroomTotal | 2 |
| BedroomsAboveGround | 2 |
| BedroomsTotal | 2 |
| Age | 16 To 30 Years |
| Appliances | Water Heater, Dishwasher, Dryer, Stove, Washer, Refrigerator |
| ArchitecturalStyle | Bungalow |
| BasementDevelopment | Partially Finished |
| BasementType | Full (partially Finished) |
| ConstructionStyleAttachment | Link |
| CoolingType | Central Air Conditioning |
| ExteriorFinish | Brick, Vinyl Siding |
| FoundationType | Poured Concrete |
| HeatingFuel | Natural Gas |
| HeatingType | Forced Air |
| StoriesTotal | 1 |
| SizeInterior | 700 - 1100 Sqft |
| Type | House |
| UtilityWater | Municipal Water |
Parking
| Attached Garage | |
| Garage |
Land
| Acreage | No |
| LandAmenities | Park, Public Transit, Schools |
| Sewer | Sanitary Sewer |
| SizeDepth | 114 Ft ,9 In |
| SizeFrontage | 29 Ft ,6 In |
| SizeIrregular | 29.5 X 114.8 Ft |
| SizeTotalText | 29.5 X 114.8 Ft |
| ZoningDescription | R2-5 |
Rooms
| Level | Type | Length | Width | Dimensions |
|---|---|---|---|---|
| Basement | Recreational, Games Room | 7.06 m | 3.17 m | 7.06 m x 3.17 m |
| Basement | Office | 3.2 m | 3.11 m | 3.2 m x 3.11 m |
| Basement | Den | 3.19 m | 3.12 m | 3.19 m x 3.12 m |
| Basement | Bathroom | 2.18 m | 3.03 m | 2.18 m x 3.03 m |
| Main Level | Kitchen | 3.44 m | 3.1 m | 3.44 m x 3.1 m |
| Main Level | Dining Room | 2.95 m | 3.45 m | 2.95 m x 3.45 m |
| Main Level | Primary Bedroom | 4.79 m | 3.14 m | 4.79 m x 3.14 m |
| Main Level | Bathroom | 2.85 m | 1.81 m | 2.85 m x 1.81 m |
| Main Level | Bedroom | 3.33 m | 3.15 m | 3.33 m x 3.15 m |
https://www.realtor.ca/real-estate/28985092/32-julia-crescent-orillia-orillia
Steve Stoutt
Broker
97 Neywash St Box 2118
Orillia, Ontario L3V 6R9
Daniel Stoutt
Broker
97 Neywash St Box 2118
Orillia, Ontario L3V 6R9

