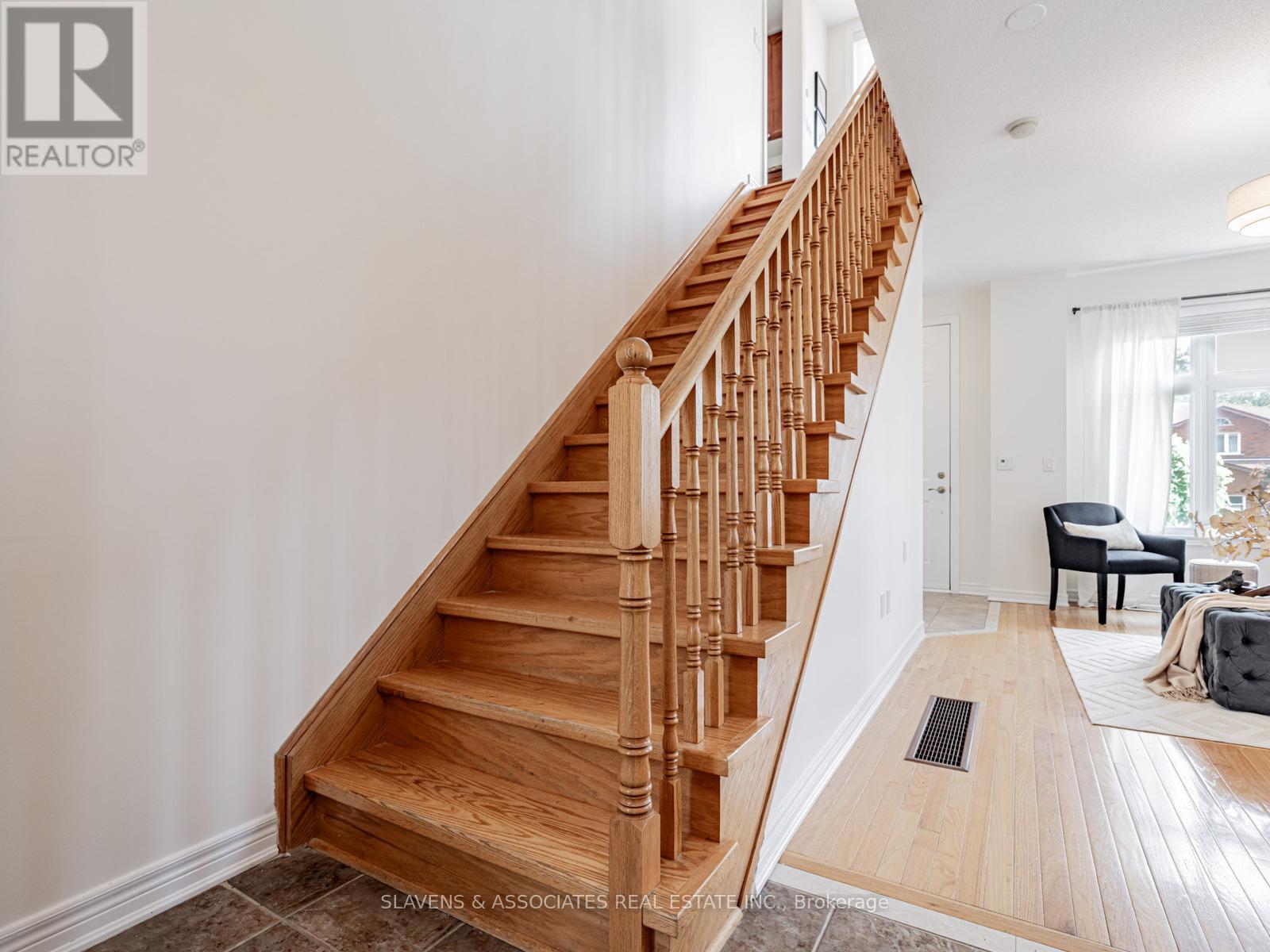32 Helen Street Vaughan, Ontario L4L 3S3
$799,900Maintenance, Parcel of Tied Land
$140 Monthly
Maintenance, Parcel of Tied Land
$140 MonthlyWelcome to a beautifully maintained semi-detached home in the heart of Woodbridge, offering a blend of comfort, space, and modern style. The functional, open layout provides an ideal setting for both relaxed living and easy entertaining. The bright kitchen features a spacious eat-in area and stainless steel appliances, with large windows bringing in natural light throughout the main floor. Upstairs and down, the home offers multiple levels of living, making it an excellent choice for families or professionals. A unique bonus on the main level is a family room with its own entrance and powder room, perfect for a home office, workout area, guest quarters, or additional family space. Located in a quiet, well-maintained community that includes its own park, this home is just a short walk or drive from transit, highways, schools, parks, shops, and more. A fantastic opportunity to own in a well-connected, highly desirable Vaughan neighbourhood. (id:60365)
Open House
This property has open houses!
2:00 pm
Ends at:4:00 pm
Property Details
| MLS® Number | N12216563 |
| Property Type | Single Family |
| Community Name | East Woodbridge |
| Features | Irregular Lot Size |
| ParkingSpaceTotal | 2 |
| Structure | Patio(s) |
Building
| BathroomTotal | 3 |
| BedroomsAboveGround | 3 |
| BedroomsTotal | 3 |
| Appliances | Dryer, Washer |
| BasementType | Full |
| ConstructionStyleAttachment | Attached |
| CoolingType | Central Air Conditioning |
| ExteriorFinish | Brick |
| FireplacePresent | Yes |
| FlooringType | Hardwood |
| FoundationType | Block |
| HalfBathTotal | 1 |
| HeatingFuel | Natural Gas |
| HeatingType | Forced Air |
| StoriesTotal | 3 |
| SizeInterior | 1500 - 2000 Sqft |
| Type | Row / Townhouse |
| UtilityWater | Municipal Water |
Parking
| Attached Garage | |
| Garage |
Land
| Acreage | No |
| Sewer | Sanitary Sewer |
| SizeDepth | 44 Ft ,4 In |
| SizeFrontage | 41 Ft ,3 In |
| SizeIrregular | 41.3 X 44.4 Ft |
| SizeTotalText | 41.3 X 44.4 Ft |
Rooms
| Level | Type | Length | Width | Dimensions |
|---|---|---|---|---|
| Second Level | Dining Room | 7.37 m | 3.25 m | 7.37 m x 3.25 m |
| Second Level | Kitchen | 3.91 m | 3 m | 3.91 m x 3 m |
| Second Level | Eating Area | 3.48 m | 3 m | 3.48 m x 3 m |
| Third Level | Primary Bedroom | 5 m | 3.05 m | 5 m x 3.05 m |
| Third Level | Bedroom 2 | 3.3 m | 2.36 m | 3.3 m x 2.36 m |
| Third Level | Bedroom 3 | 3.2 m | 3.36 m | 3.2 m x 3.36 m |
| Main Level | Foyer | 1.98 m | 2.21 m | 1.98 m x 2.21 m |
| Main Level | Family Room | 4.88 m | 3.35 m | 4.88 m x 3.35 m |
| Main Level | Laundry Room | 2.44 m | 1.52 m | 2.44 m x 1.52 m |
https://www.realtor.ca/real-estate/28460342/32-helen-street-vaughan-east-woodbridge-east-woodbridge
Rachel Gold Levy
Salesperson
435 Eglinton Avenue West
Toronto, Ontario M5N 1A4
Alana Caplan
Salesperson
435 Eglinton Avenue West
Toronto, Ontario M5N 1A4

































