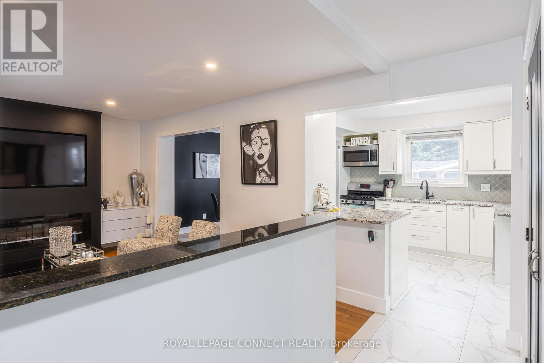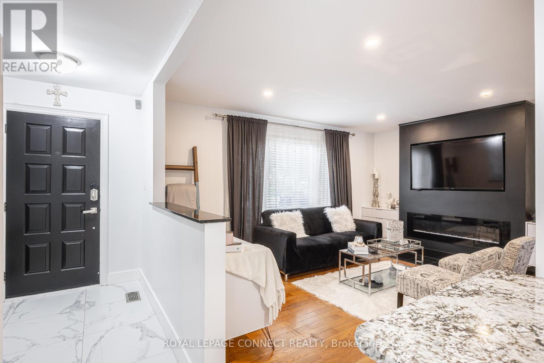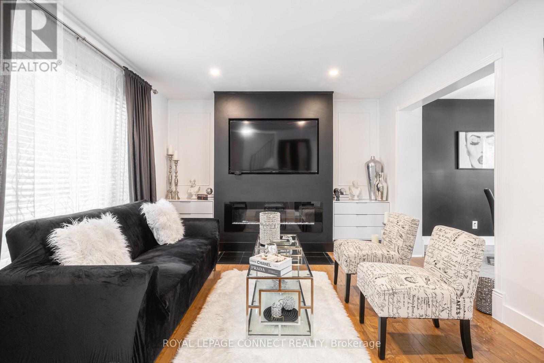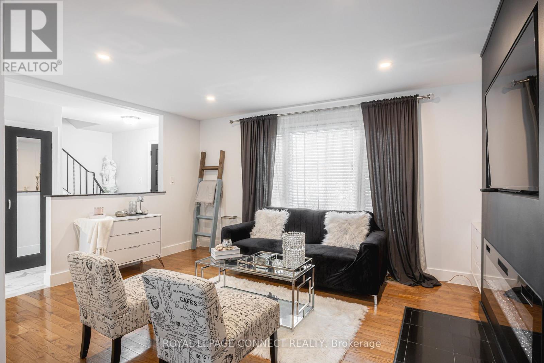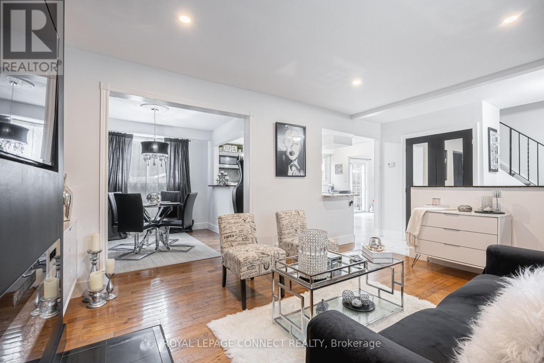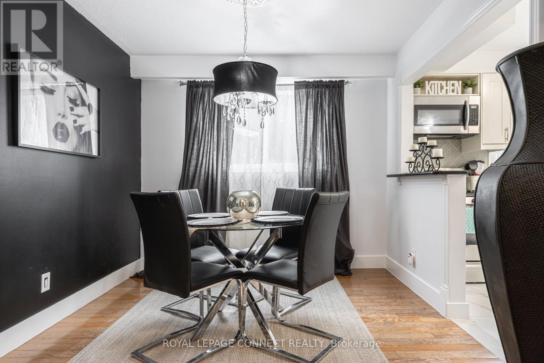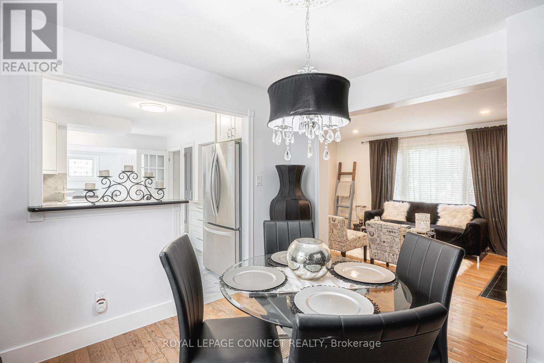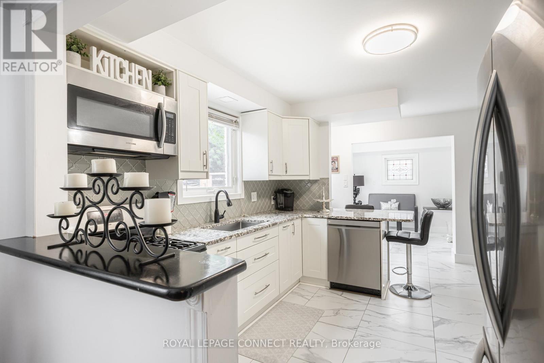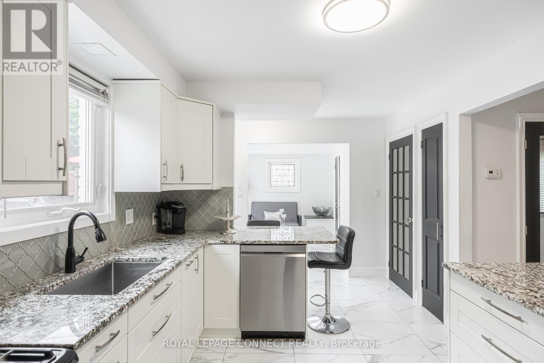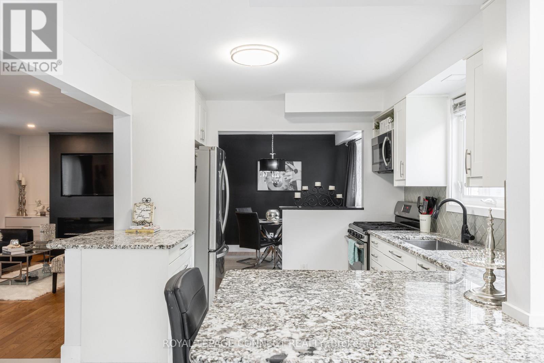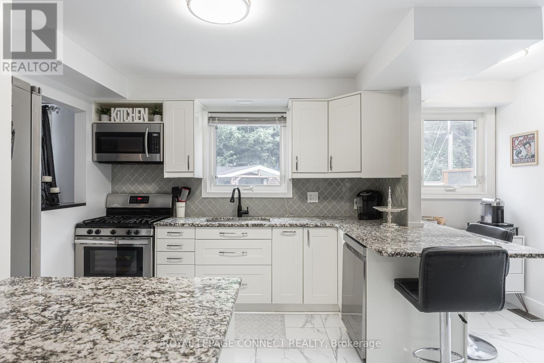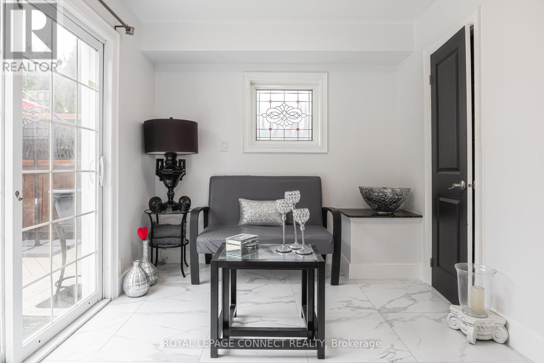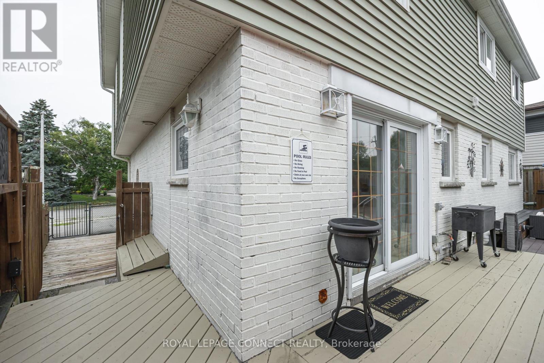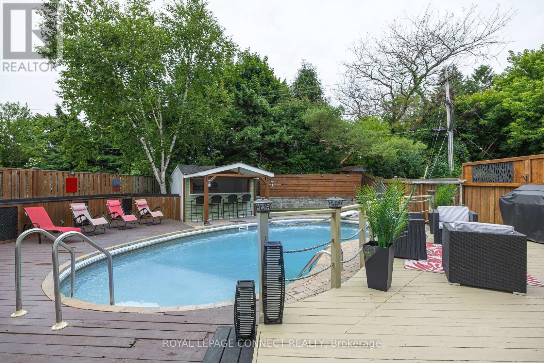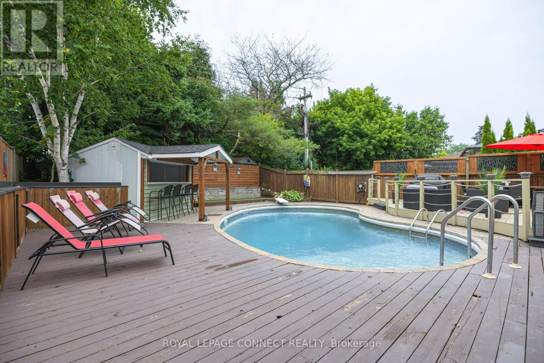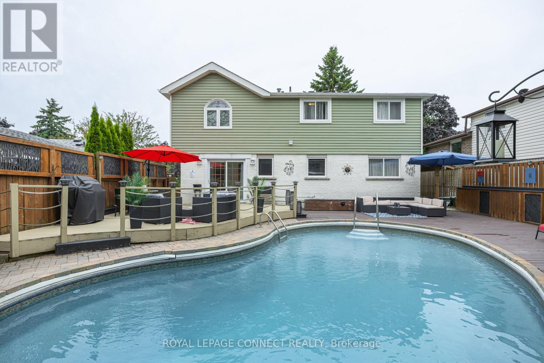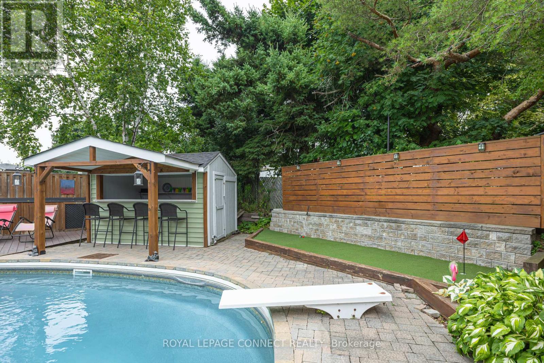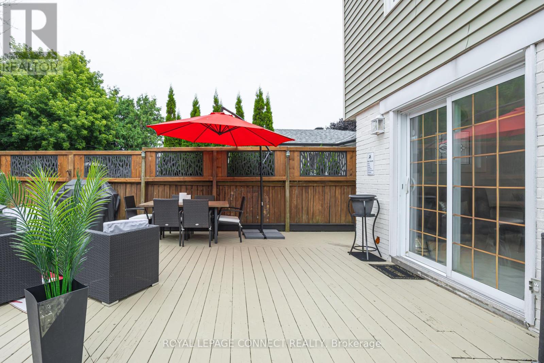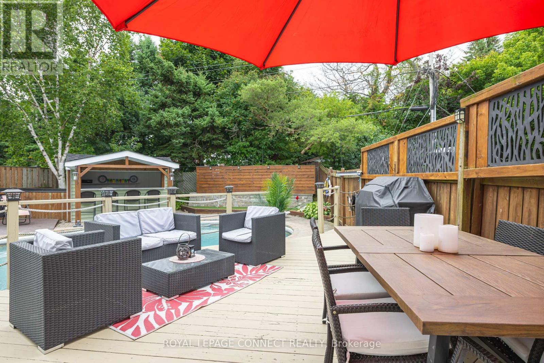32 Harland Crescent Ajax, Ontario L1S 1J9
$1,050,000
Welcome to a home that truly has it all -- space, comfort, and thoughtful touches throughout -- perfectly located in one of South Ajax's most desirable neighbourhoods. Just minutes from the lake, parks, hospital, schools, transit, the 401, and everything your family needs. Step inside to a bright and cozy living room where hardwood floors and a built-in electric fireplace create a space you'll love coming home to. The updated kitchen is both stylish and functional, featuring granite counters, stainless steel appliances, a breakfast bar, and warm porcelain floors. The spacious eating area offers a lovely view of the backyard where you'll find a sunny deck, a refreshing inground pool, and even your own putting green for a little fun and relaxation. Upstairs, the large primary suite is a true retreat with three walk-in closets, hardwood floors, a cathedral ceiling, and a beautiful 5-piece ensuite. The fifth bedroom offers flexibility as a home office or hobby room and is already prepped with capped gas and plumbing if you'd like to add second-floor laundry. The fourth bedroom does have stand alone custom closets -- an added bonus that can be negotiated with the seller. The finished basement adds even more room to spread out, complete with a dry bar, 3-piece washroom, dedicated office space, and a flexible room that's perfect for a home gym, studio, or playroom. This is a home made for real living -- filled with space, charm, and possibilities, both inside and out. (id:60365)
Property Details
| MLS® Number | E12321287 |
| Property Type | Single Family |
| Community Name | South East |
| AmenitiesNearBy | Hospital, Place Of Worship, Public Transit, Schools |
| CommunityFeatures | Community Centre |
| Features | Carpet Free |
| ParkingSpaceTotal | 4 |
| PoolType | Inground Pool |
Building
| BathroomTotal | 4 |
| BedroomsAboveGround | 5 |
| BedroomsTotal | 5 |
| Appliances | Water Heater - Tankless, Blinds, Dishwasher, Dryer, Microwave, Stove, Water Heater, Washer, Refrigerator |
| BasementDevelopment | Finished |
| BasementType | N/a (finished) |
| ConstructionStyleAttachment | Detached |
| CoolingType | Central Air Conditioning |
| ExteriorFinish | Aluminum Siding, Brick |
| FireplacePresent | Yes |
| FlooringType | Laminate, Hardwood |
| FoundationType | Unknown |
| HalfBathTotal | 1 |
| HeatingFuel | Natural Gas |
| HeatingType | Forced Air |
| StoriesTotal | 2 |
| SizeInterior | 1500 - 2000 Sqft |
| Type | House |
| UtilityWater | Municipal Water |
Parking
| Attached Garage | |
| Garage |
Land
| Acreage | No |
| FenceType | Fenced Yard |
| LandAmenities | Hospital, Place Of Worship, Public Transit, Schools |
| Sewer | Sanitary Sewer |
| SizeDepth | 84 Ft ,1 In |
| SizeFrontage | 58 Ft ,10 In |
| SizeIrregular | 58.9 X 84.1 Ft |
| SizeTotalText | 58.9 X 84.1 Ft |
Rooms
| Level | Type | Length | Width | Dimensions |
|---|---|---|---|---|
| Second Level | Primary Bedroom | 4.03 m | 3.7 m | 4.03 m x 3.7 m |
| Second Level | Bedroom 2 | 3.45 m | 2.67 m | 3.45 m x 2.67 m |
| Second Level | Bedroom 3 | 3.85 m | 3.43 m | 3.85 m x 3.43 m |
| Second Level | Bedroom 4 | 2.81 m | 2.79 m | 2.81 m x 2.79 m |
| Second Level | Bedroom 5 | 2.43 m | 2.41 m | 2.43 m x 2.41 m |
| Basement | Recreational, Games Room | 6.42 m | 4.12 m | 6.42 m x 4.12 m |
| Basement | Office | 2.38 m | 2.28 m | 2.38 m x 2.28 m |
| Basement | Other | 3.02 m | 2.27 m | 3.02 m x 2.27 m |
| Ground Level | Living Room | 4.27 m | 3.6 m | 4.27 m x 3.6 m |
| Ground Level | Dining Room | 3.01 m | 2.89 m | 3.01 m x 2.89 m |
| Ground Level | Kitchen | 4.53 m | 3 m | 4.53 m x 3 m |
| Ground Level | Eating Area | 3.11 m | 2.7 m | 3.11 m x 2.7 m |
https://www.realtor.ca/real-estate/28683161/32-harland-crescent-ajax-south-east-south-east
Vickie Glenda Camara
Salesperson
335 Bayly Street West
Ajax, Ontario L1S 6M2




