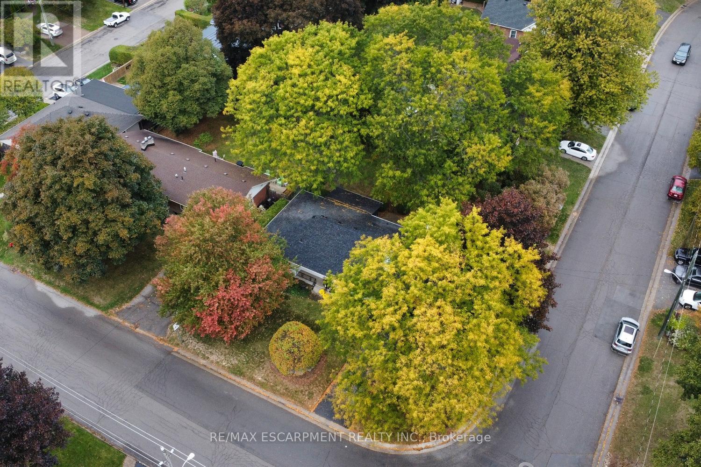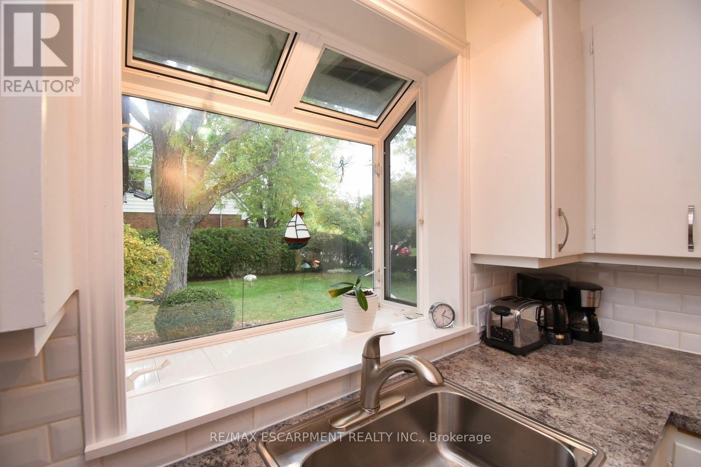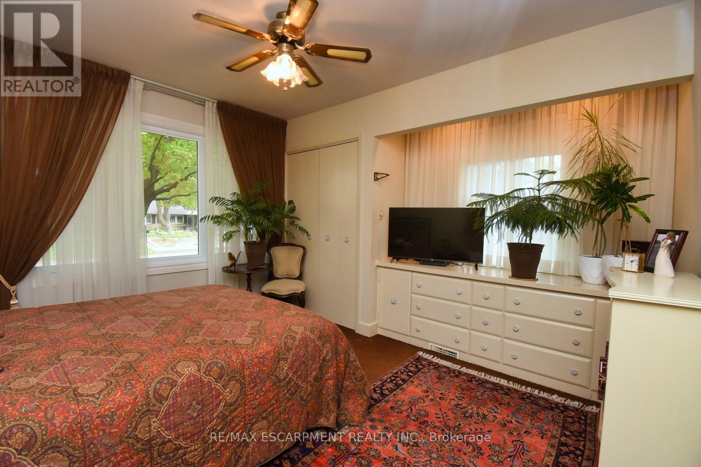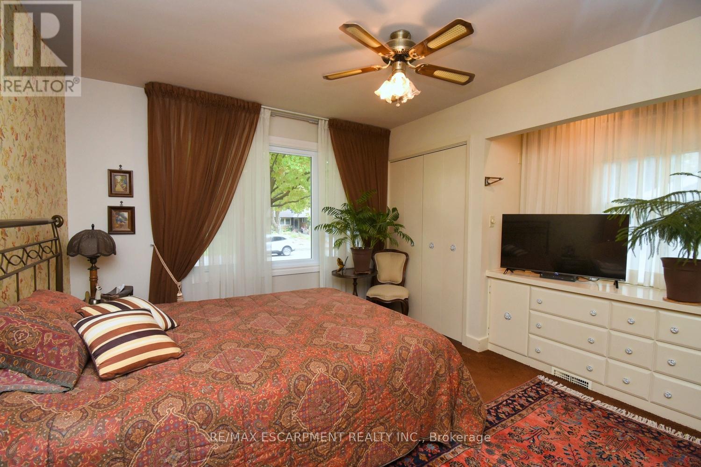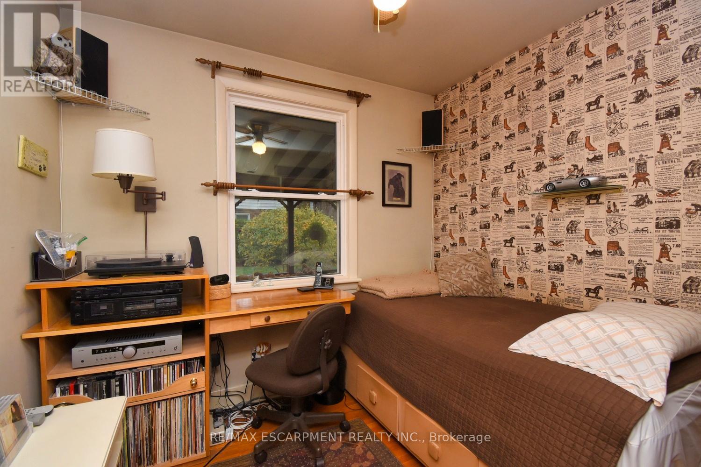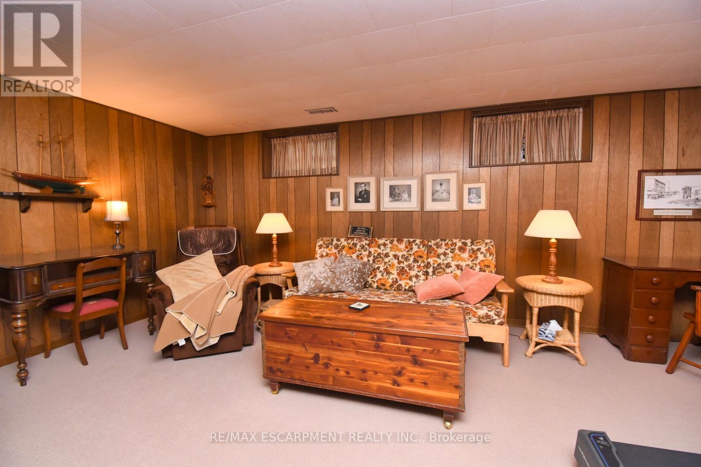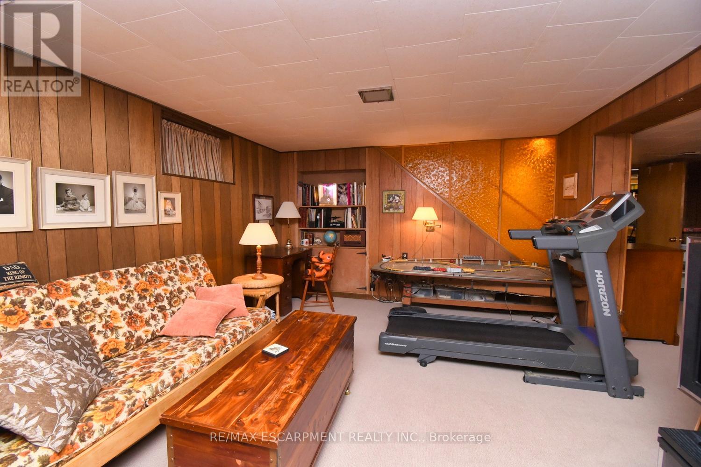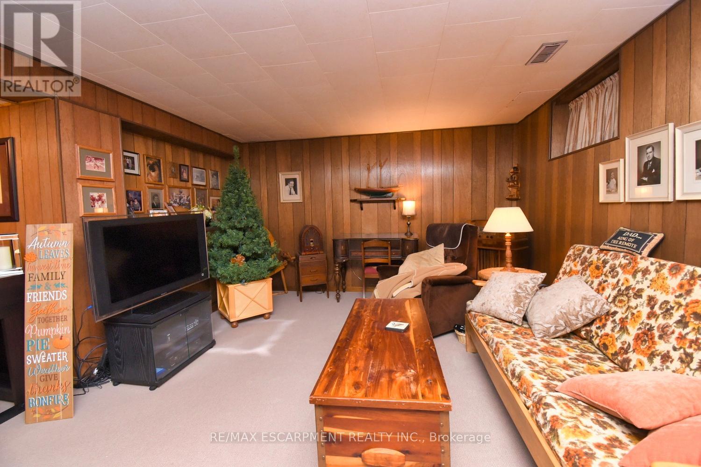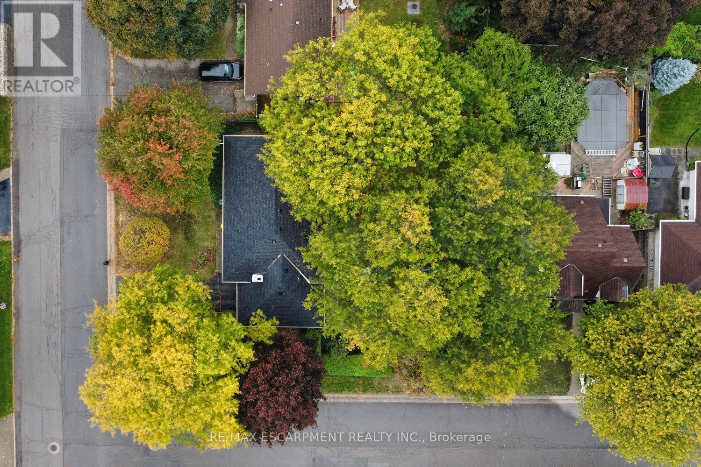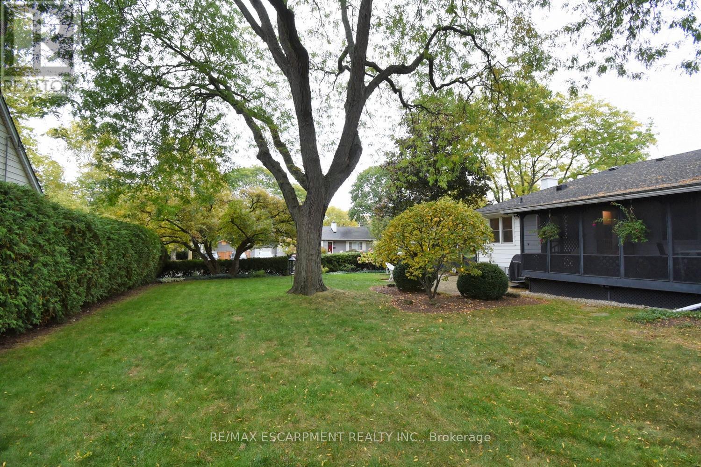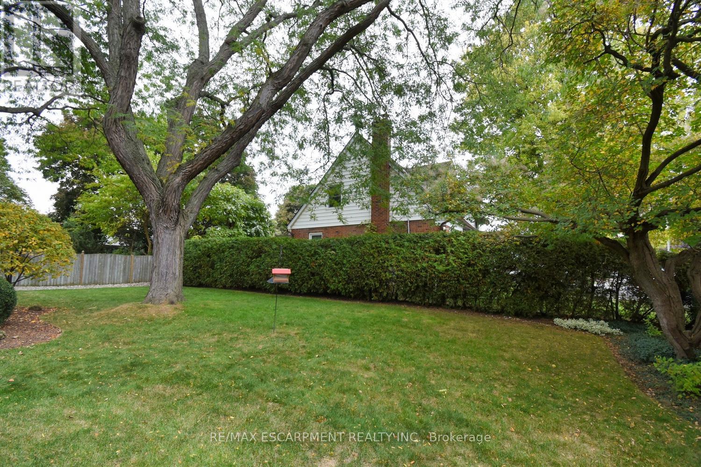32 Grant Boulevard Hamilton, Ontario L9H 4L7
$729,000
Wonderful family home belonging to the same family for over 60 years in the very sought after University Gardens neighbourhood situated on a park like 75 by 107 foot lot. Beautifully maintained landscaping on front and rear yards. The back yard is a private oasis with mature trees and hedges professionally maintained. This well maintained home has hardwood floors throughout the living room, dining room, hallway and three bedrooms with a fireplace in the living room. Plaster construction on the main level. Built in cabinets in master bedroom closets. 3 season enclosed rear porch overlooking rear yard. The rear entrance from the back yard leads to the lower level which could provide an in-law set up. There is a finished family room, an office and spacious workshop/laundry room, fruit cellar and a 2 piece washroom. (id:60365)
Property Details
| MLS® Number | X12472080 |
| Property Type | Single Family |
| Community Name | Dundas |
| AmenitiesNearBy | Hospital, Public Transit, Schools |
| EquipmentType | None |
| Features | Flat Site |
| ParkingSpaceTotal | 3 |
| RentalEquipmentType | None |
Building
| BathroomTotal | 1 |
| BedroomsAboveGround | 2 |
| BedroomsTotal | 2 |
| Age | 51 To 99 Years |
| Appliances | Water Heater, Water Meter, Dishwasher, Dryer, Microwave, Stove, Washer, Refrigerator |
| ArchitecturalStyle | Bungalow |
| BasementDevelopment | Partially Finished |
| BasementType | Full (partially Finished) |
| ConstructionStatus | Insulation Upgraded |
| ConstructionStyleAttachment | Detached |
| CoolingType | Central Air Conditioning |
| ExteriorFinish | Wood |
| FireplacePresent | Yes |
| FoundationType | Block |
| HeatingFuel | Natural Gas |
| HeatingType | Forced Air |
| StoriesTotal | 1 |
| SizeInterior | 700 - 1100 Sqft |
| Type | House |
| UtilityWater | Municipal Water |
Parking
| Carport | |
| No Garage |
Land
| Acreage | No |
| LandAmenities | Hospital, Public Transit, Schools |
| Sewer | Sanitary Sewer |
| SizeDepth | 107 Ft |
| SizeFrontage | 75 Ft |
| SizeIrregular | 75 X 107 Ft |
| SizeTotalText | 75 X 107 Ft|under 1/2 Acre |
| SoilType | Mixed Soil |
Rooms
| Level | Type | Length | Width | Dimensions |
|---|---|---|---|---|
| Basement | Bathroom | Measurements not available | ||
| Basement | Family Room | 5.18 m | 3.66 m | 5.18 m x 3.66 m |
| Basement | Office | 2.44 m | 2.29 m | 2.44 m x 2.29 m |
| Basement | Workshop | 7.32 m | 4.88 m | 7.32 m x 4.88 m |
| Basement | Laundry Room | Measurements not available | ||
| Main Level | Kitchen | 2.74 m | 2.44 m | 2.74 m x 2.44 m |
| Main Level | Living Room | 4.57 m | 4.11 m | 4.57 m x 4.11 m |
| Main Level | Dining Room | 3.51 m | 2.9 m | 3.51 m x 2.9 m |
| Main Level | Primary Bedroom | 3.66 m | 3.66 m | 3.66 m x 3.66 m |
| Main Level | Bedroom | 2.74 m | 2.44 m | 2.74 m x 2.44 m |
| Main Level | Bathroom | Measurements not available |
Utilities
| Cable | Installed |
| Electricity | Installed |
| Sewer | Installed |
https://www.realtor.ca/real-estate/29010585/32-grant-boulevard-hamilton-dundas-dundas
Conrad Guy Zurini
Broker of Record
2180 Itabashi Way #4b
Burlington, Ontario L7M 5A5

