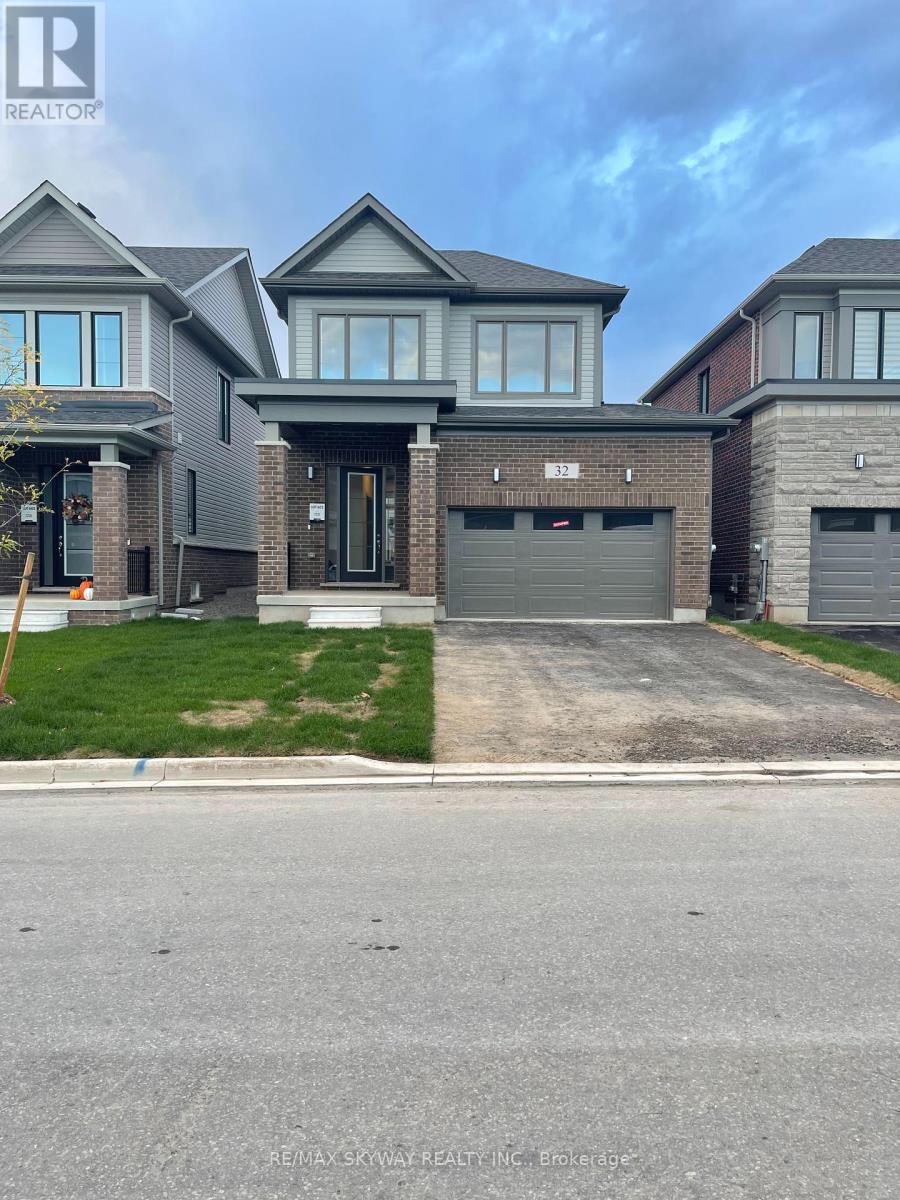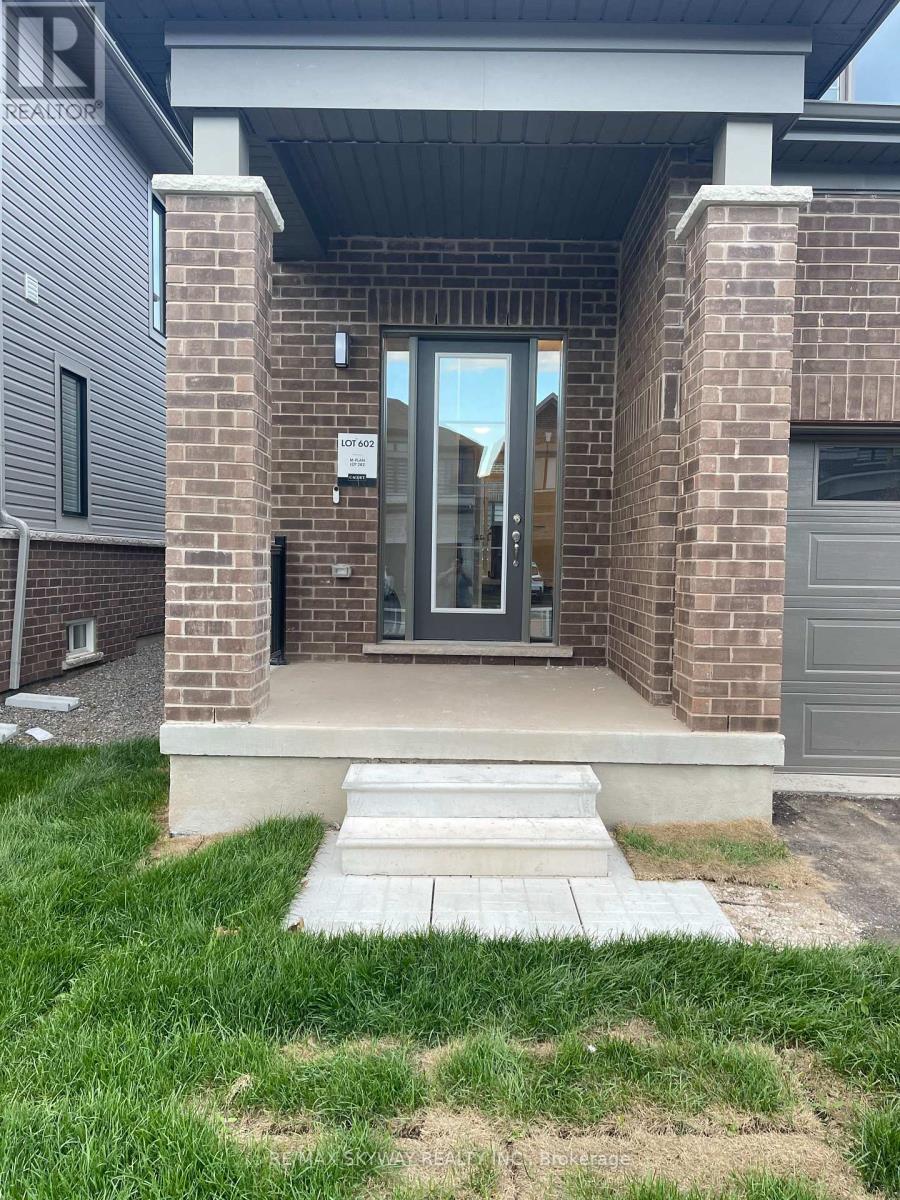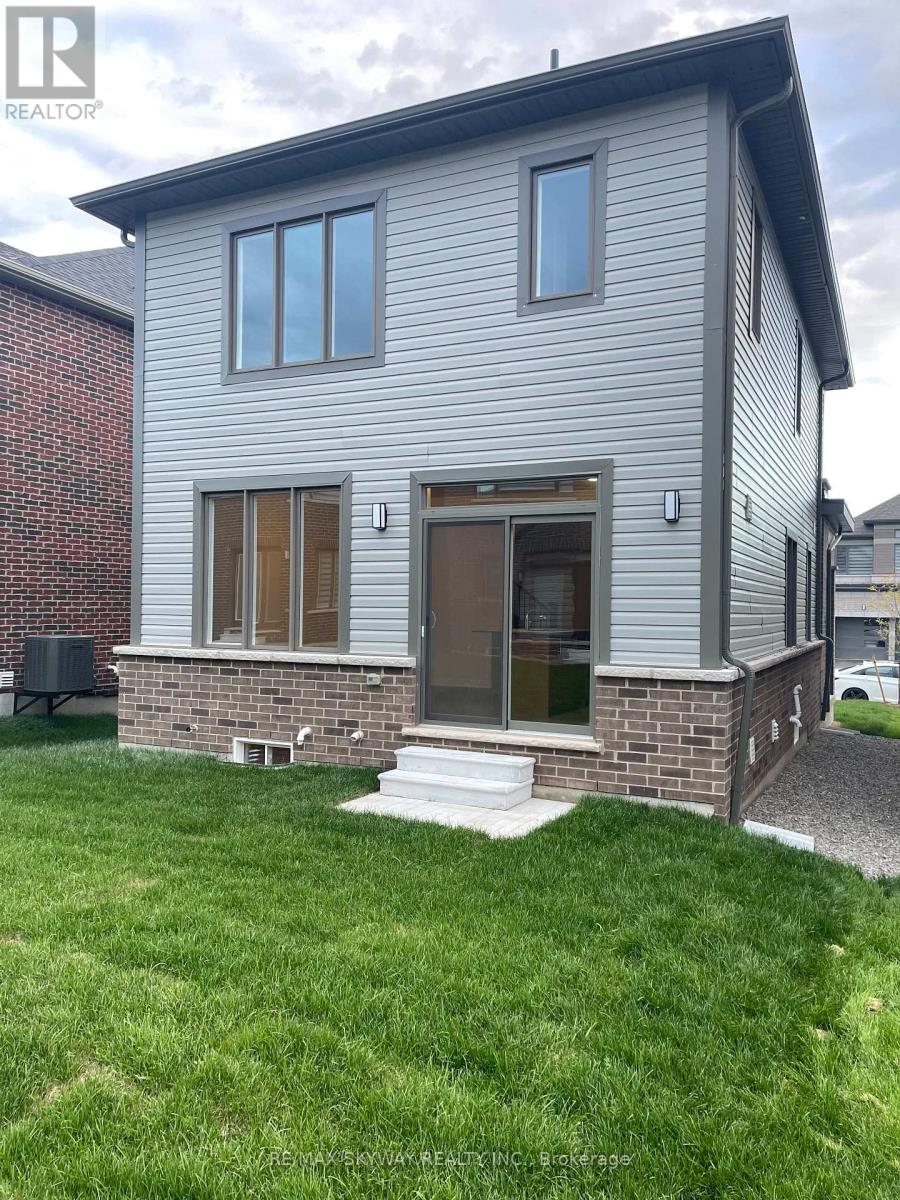32 Gibson Drive Erin, Ontario N0B 1T0
$2,799 Monthly
Brand New***Never Lived in, 3 Bed 2.5 Bath **Detached Home for Rent in Erin, Ontario! One and Half Car Garage. Entire Property for Lease even ***RENT-TO-OWN*** option Available. Available Immediately! Book Your Showing! Open-concept house features Hardwood flooring on the main floor with soaring 9' ceilings and soft carpeting upstairs. Upgraded kitchen with granite countertop, modern kitchen cabinets and brand-new stainless-steel appliances. Spacious great room with large window the upper level has 3 Large Size Bedrooms, with Walk-in Closets in Master Bedroom. Large windows throughout the home allow natural light to pour in, enhancing its bright and airy ambiance. Located in a quiet, family-friendly neighborhood, close to local amenities such as shopping, schools, and parks. **No Smoking and No Pets. ** (id:60365)
Property Details
| MLS® Number | X12462729 |
| Property Type | Single Family |
| Community Name | Erin |
| EquipmentType | Water Heater |
| ParkingSpaceTotal | 3 |
| RentalEquipmentType | Water Heater |
Building
| BathroomTotal | 3 |
| BedroomsAboveGround | 3 |
| BedroomsTotal | 3 |
| Appliances | Dishwasher, Dryer, Stove, Washer, Refrigerator |
| BasementDevelopment | Unfinished |
| BasementType | N/a (unfinished) |
| ConstructionStyleAttachment | Detached |
| CoolingType | Central Air Conditioning |
| ExteriorFinish | Aluminum Siding, Brick |
| FlooringType | Hardwood |
| HalfBathTotal | 1 |
| HeatingFuel | Natural Gas |
| HeatingType | Forced Air |
| StoriesTotal | 2 |
| SizeInterior | 1100 - 1500 Sqft |
| Type | House |
| UtilityWater | Municipal Water |
Parking
| Attached Garage | |
| Garage |
Land
| Acreage | No |
| Sewer | Sanitary Sewer |
Rooms
| Level | Type | Length | Width | Dimensions |
|---|---|---|---|---|
| Main Level | Bathroom | Measurements not available | ||
| Upper Level | Primary Bedroom | 4.11 m | 3.96 m | 4.11 m x 3.96 m |
| Upper Level | Bedroom 2 | 2.93 m | 3.19 m | 2.93 m x 3.19 m |
| Upper Level | Bedroom 3 | 3.51 m | 3.05 m | 3.51 m x 3.05 m |
| Upper Level | Bathroom | Measurements not available | ||
| Upper Level | Bathroom | Measurements not available | ||
| Ground Level | Kitchen | 2.63 m | 3.96 m | 2.63 m x 3.96 m |
| Ground Level | Living Room | 3.45 m | 3.96 m | 3.45 m x 3.96 m |
| Ground Level | Dining Room | 3.14 m | 3.05 m | 3.14 m x 3.05 m |
https://www.realtor.ca/real-estate/28990623/32-gibson-drive-erin-erin
Gursukhdev Singh
Broker
2565 Steeles Ave.,e., Ste. 9
Brampton, Ontario L6T 4L6






