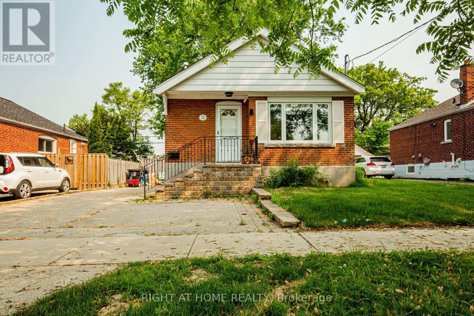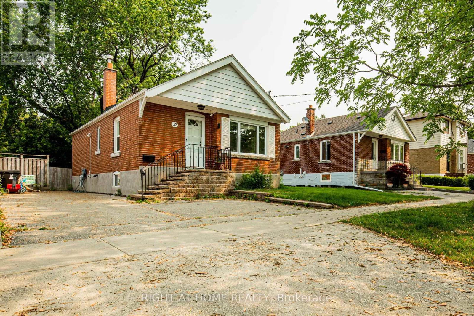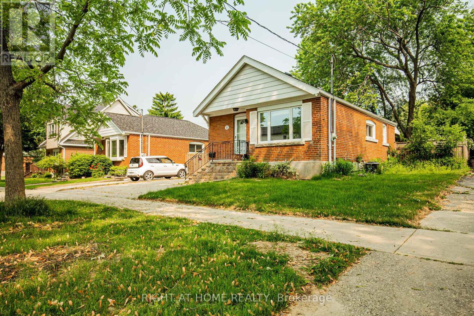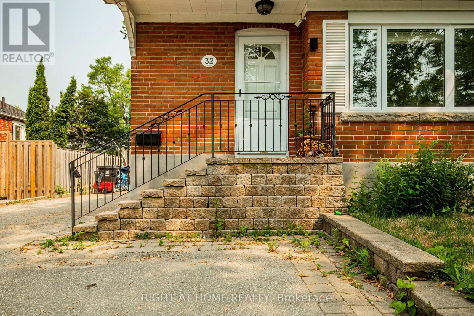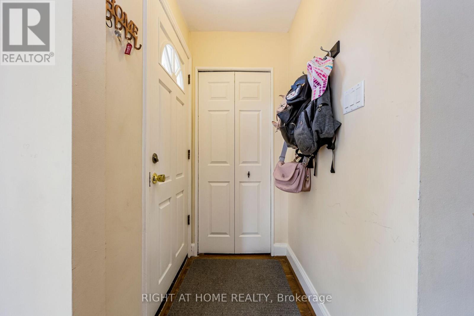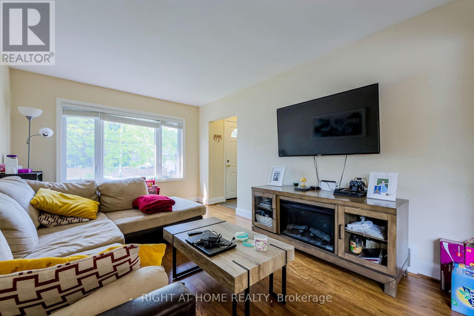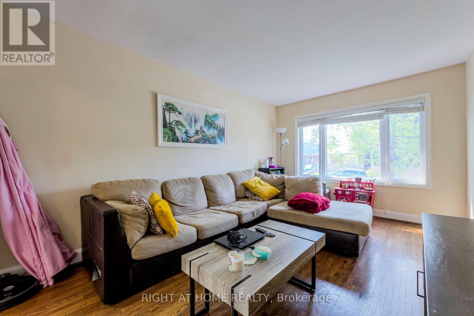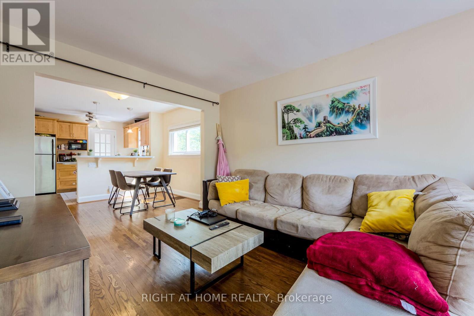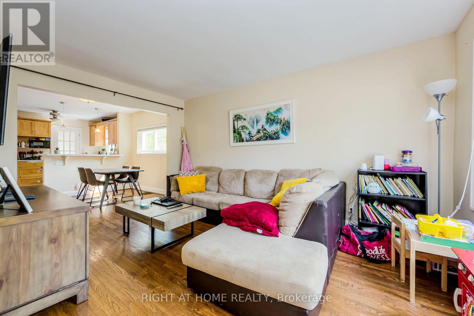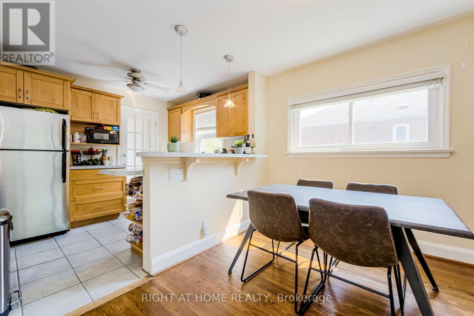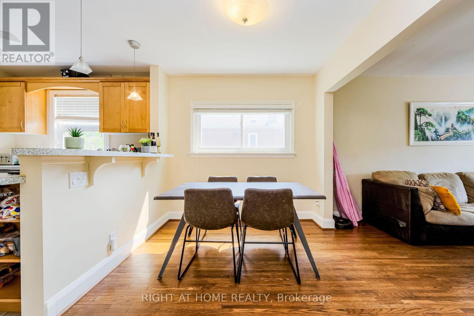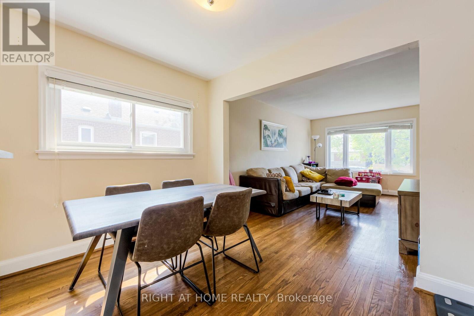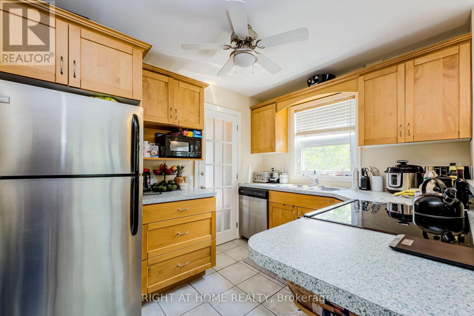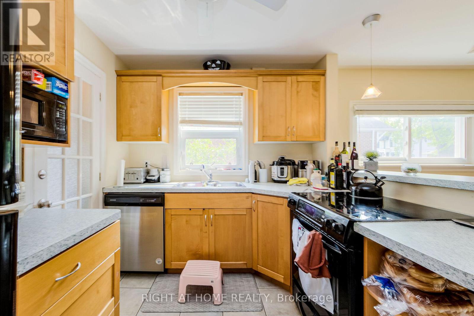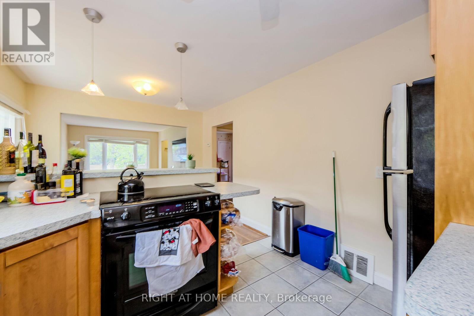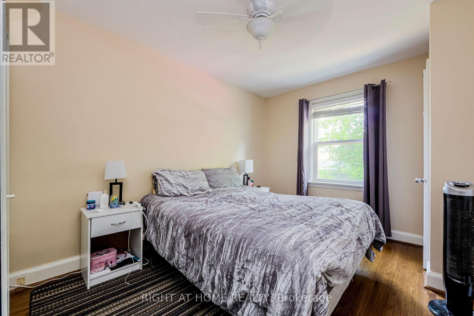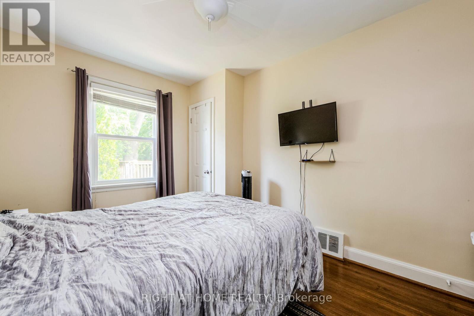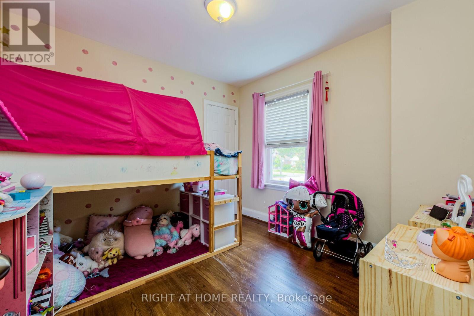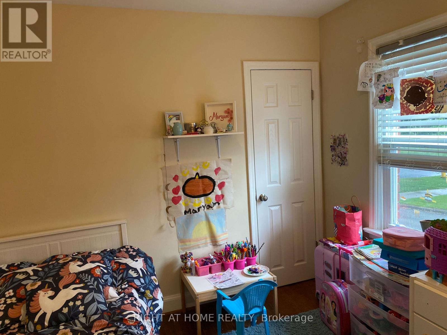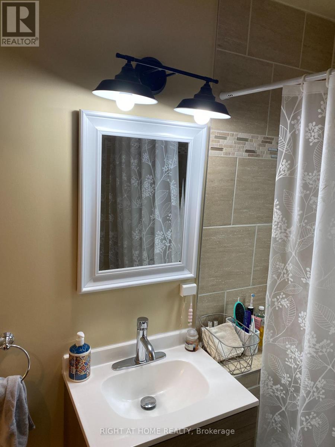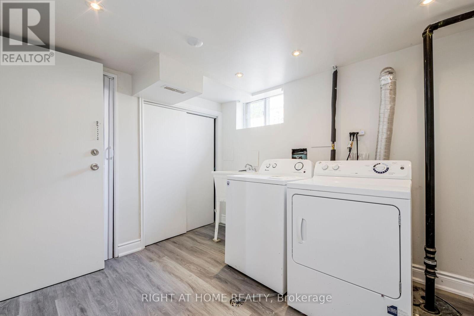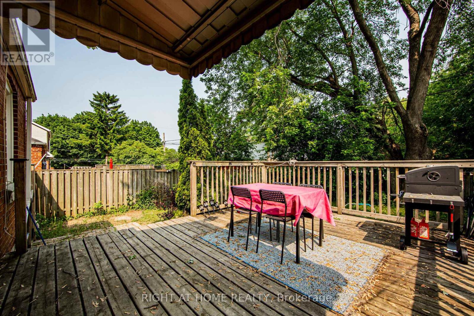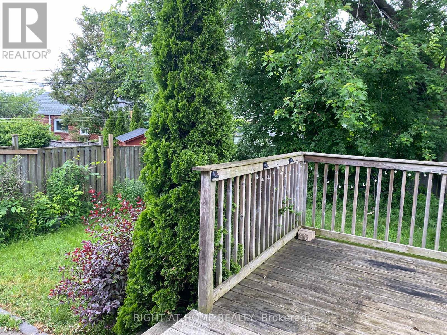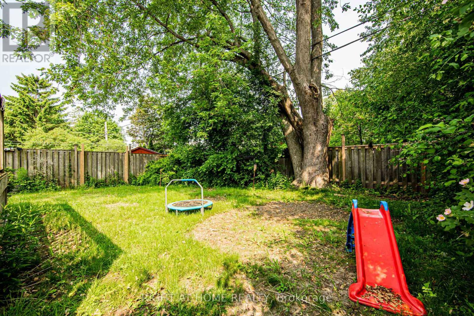2 Bedroom
1 Bathroom
700 - 1100 sqft
Bungalow
Central Air Conditioning
Forced Air
$2,699 Monthly
Prime Toronto Clairlea Neighborhood on prime Pharmacy & St Clair location. Exceptionally Maintained And Upgraded Detached Home With An Open Layout Situated on 46.8Ft lot. The Kitchen Seamlessly Connects To The Living Area And Features Solid Maple Cabinets And A Breakfast Bar. Laundry Facilities Are Also Separate. Enjoy The Spacious Deck That Overlooks A Private, Fully Fenced Yard Adorned With Mature Trees And Shrubs. The Property Includes 1 Garden Shed. A Mere 12-Minute Walk To The Subway, And Conveniently Located Near Schools, Parks, And A Ravine. This Property Is Impeccably Maintained Both Inside And Out - An Absolute Move-In-Ready Opportunity To Be Cherished And Enjoyed. Basement not included (id:60365)
Property Details
|
MLS® Number
|
E12515250 |
|
Property Type
|
Single Family |
|
Community Name
|
Clairlea-Birchmount |
|
EquipmentType
|
Water Heater |
|
ParkingSpaceTotal
|
3 |
|
RentalEquipmentType
|
Water Heater |
Building
|
BathroomTotal
|
1 |
|
BedroomsAboveGround
|
2 |
|
BedroomsTotal
|
2 |
|
Appliances
|
Water Heater, Water Meter, Dishwasher, Dryer, Stove, Washer, Refrigerator |
|
ArchitecturalStyle
|
Bungalow |
|
BasementType
|
None |
|
ConstructionStyleAttachment
|
Detached |
|
CoolingType
|
Central Air Conditioning |
|
ExteriorFinish
|
Brick |
|
FlooringType
|
Hardwood, Ceramic |
|
FoundationType
|
Block |
|
HeatingFuel
|
Natural Gas |
|
HeatingType
|
Forced Air |
|
StoriesTotal
|
1 |
|
SizeInterior
|
700 - 1100 Sqft |
|
Type
|
House |
|
UtilityWater
|
Municipal Water |
Parking
Land
|
Acreage
|
No |
|
Sewer
|
Sanitary Sewer |
|
SizeDepth
|
98 Ft |
|
SizeFrontage
|
46 Ft ,9 In |
|
SizeIrregular
|
46.8 X 98 Ft |
|
SizeTotalText
|
46.8 X 98 Ft|under 1/2 Acre |
Rooms
| Level |
Type |
Length |
Width |
Dimensions |
|
Main Level |
Living Room |
4.64 m |
3.89 m |
4.64 m x 3.89 m |
|
Main Level |
Dining Room |
3.89 m |
2.89 m |
3.89 m x 2.89 m |
|
Main Level |
Kitchen |
3.15 m |
2.89 m |
3.15 m x 2.89 m |
|
Main Level |
Primary Bedroom |
4.21 m |
2.79 m |
4.21 m x 2.79 m |
|
Main Level |
Bedroom 2 |
2.97 m |
2.79 m |
2.97 m x 2.79 m |
Utilities
|
Electricity
|
Installed |
|
Sewer
|
Installed |
https://www.realtor.ca/real-estate/29073540/32-florens-avenue-toronto-clairlea-birchmount-clairlea-birchmount

