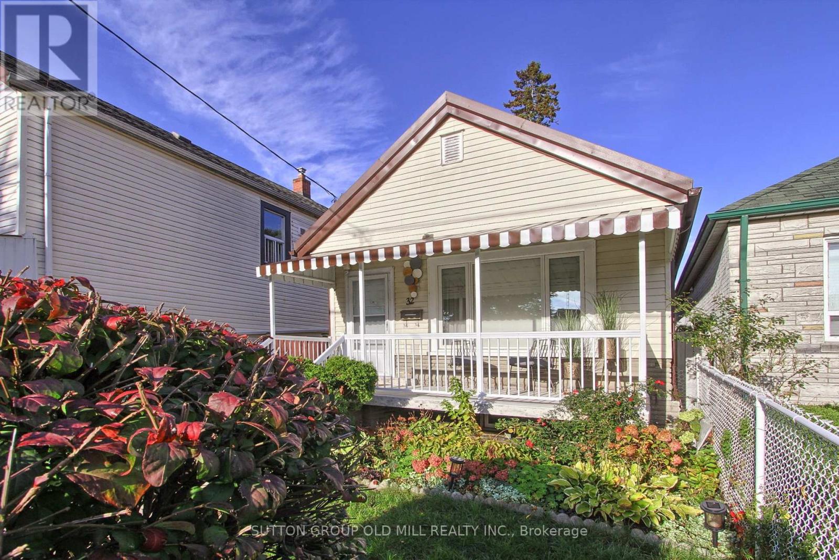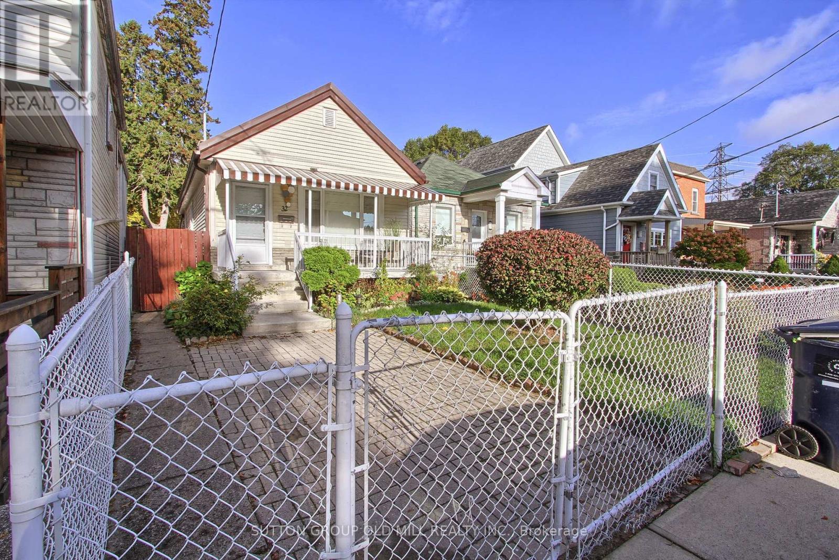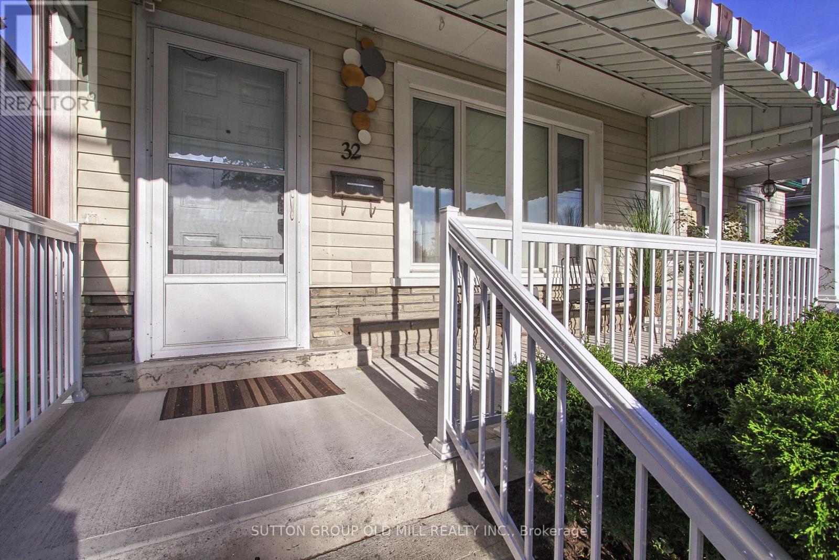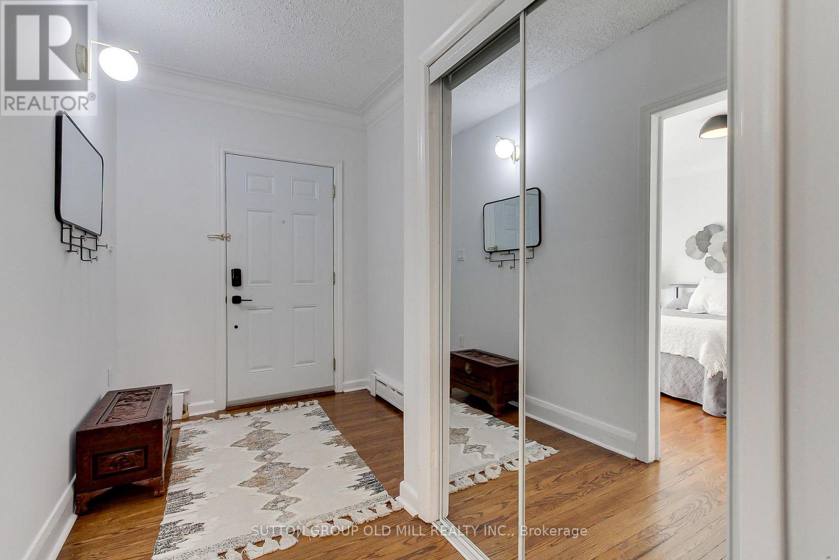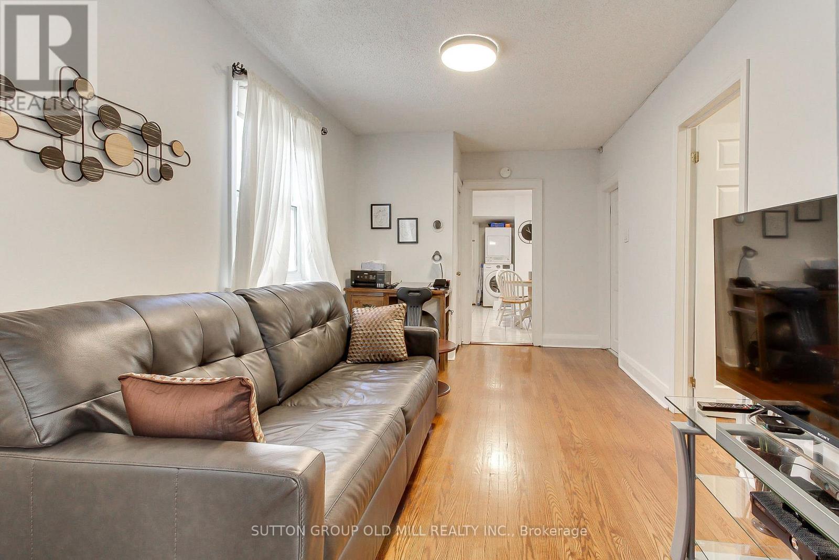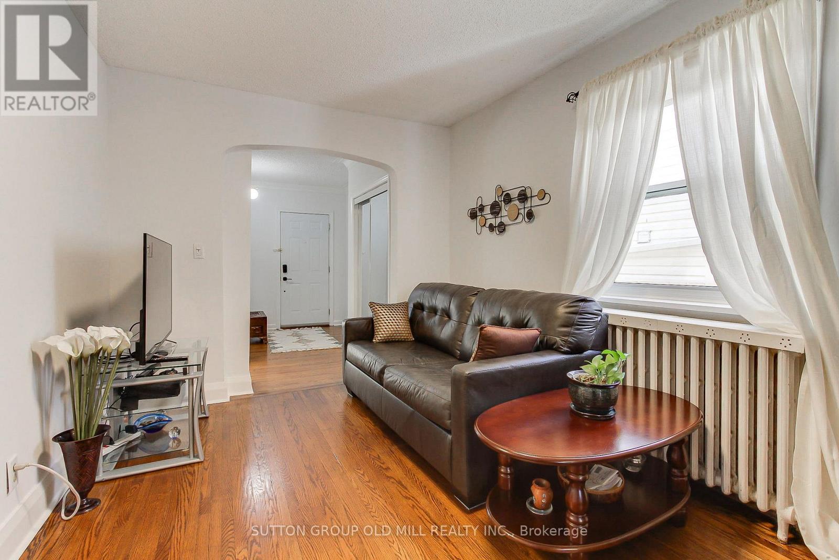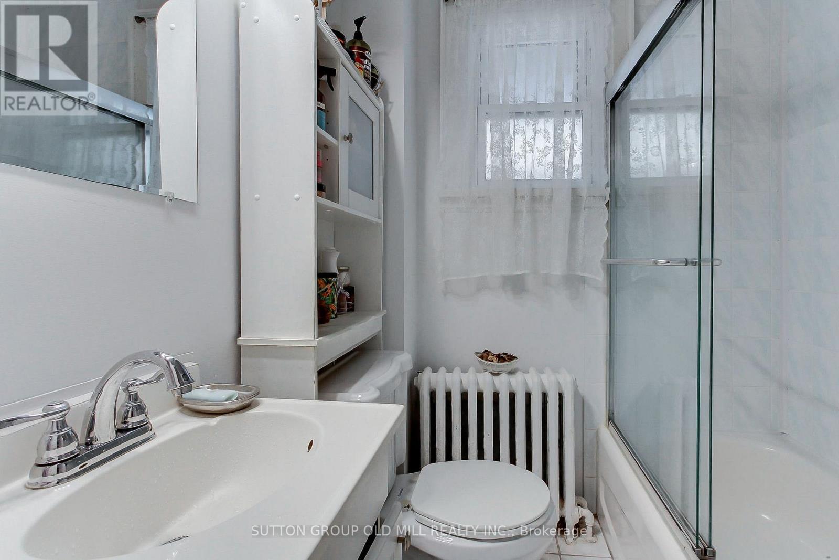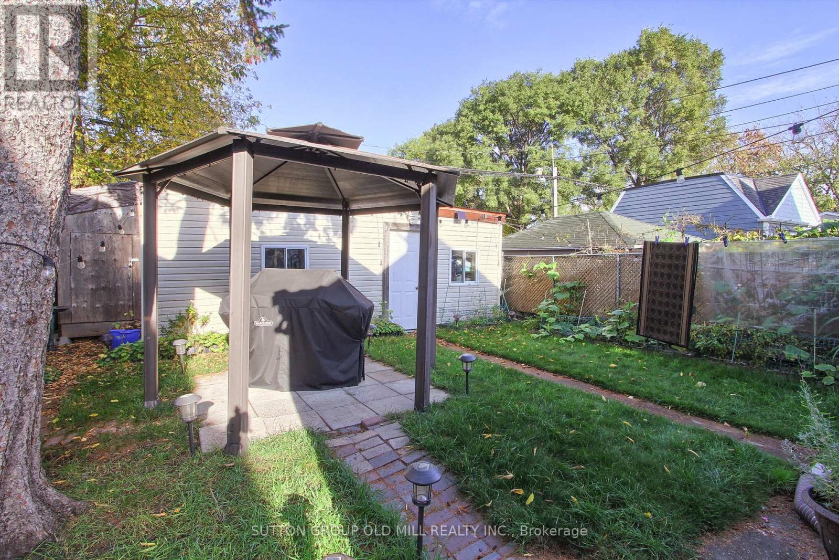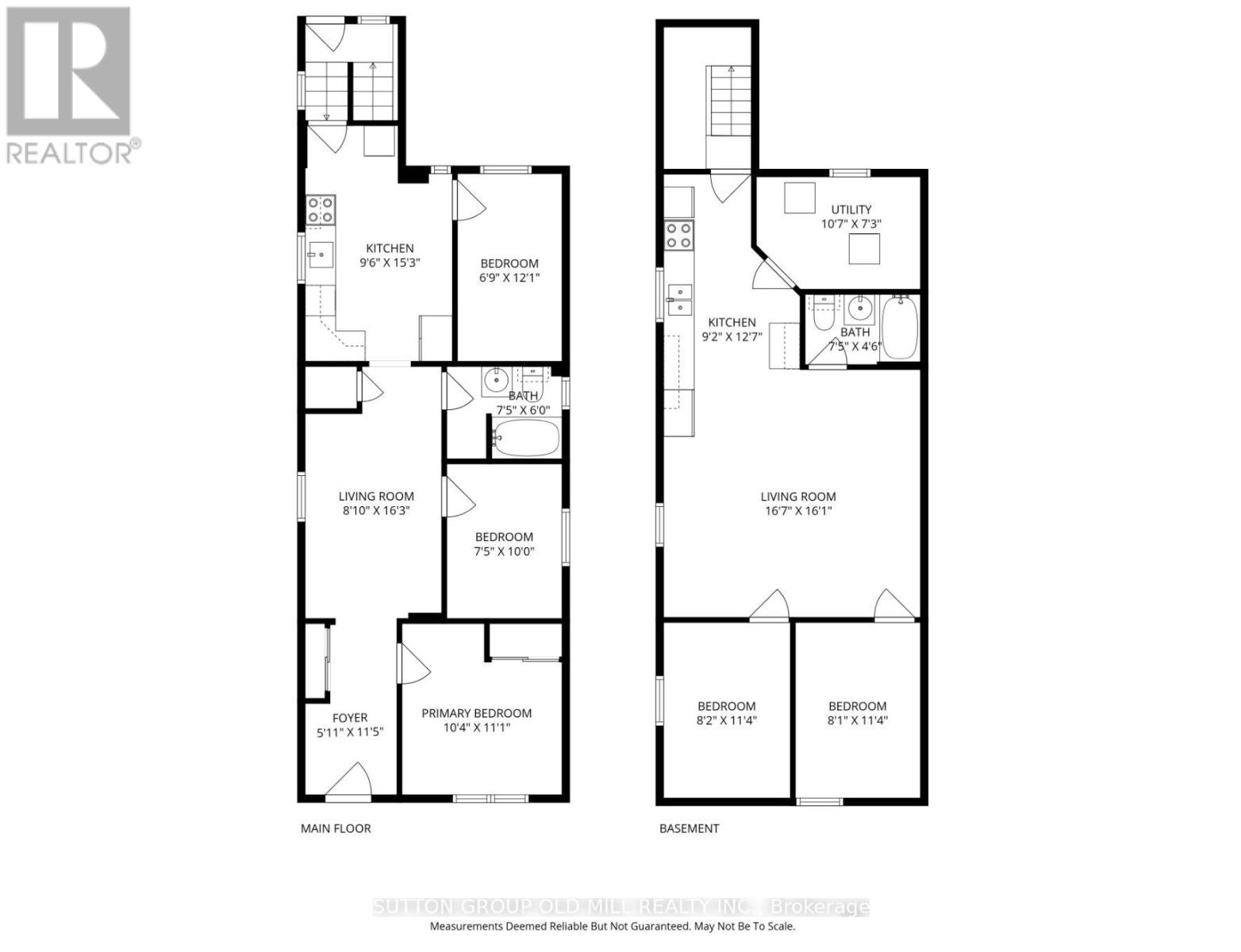32 Florence Crescent Toronto, Ontario M6N 4E4
$799,900
Charming Bungalow - Perfect Starter Home or Investment Opportunity. Welcome to this well-maintained detached bungalow in Toronto's desirable Rockcliffe-Smythe neighbourhood - a quiet, family-friendly pocket close to parks, schools, Smythe Park swimming pool, shopping, and everyday amenities. This bright and cozy home offers solid value with numerous upgrades throughout the years, including: Metal Roof (2019) for long-term durability, New Windows (2017) on the main and lower levels (except bathroom and small kitchen window), Boiler & Tankless Water Heater (2025) - efficient system currently rented at $184/month with full maintenance and repair coverage (buyout/ cancellation option available), Updated Porch (2023) featuring new concrete, railing, and awning, Electrical Panel Upgrade (2007) for modern reliability, Added Foam Insulation in Attic (2022) for improved energy efficiency, Two Stoves (2024) and 2 washer, 1 Dryer, Garage Doors replaced (2010), Security System with Cameras included for peace of mind. This home's smart layout and practical updates make it an excellent choice for first-time buyers, downsizers, or investors seeking a property with great potential in a growing community. (id:60365)
Property Details
| MLS® Number | W12484423 |
| Property Type | Single Family |
| Community Name | Rockcliffe-Smythe |
| AmenitiesNearBy | Park, Public Transit, Place Of Worship |
| CommunityFeatures | Community Centre |
| EquipmentType | Water Heater, Furnace |
| Features | Lane, In-law Suite |
| ParkingSpaceTotal | 2 |
| RentalEquipmentType | Water Heater, Furnace |
Building
| BathroomTotal | 2 |
| BedroomsAboveGround | 3 |
| BedroomsBelowGround | 2 |
| BedroomsTotal | 5 |
| Age | 51 To 99 Years |
| Appliances | Dryer, Stove, Washer, Refrigerator |
| ArchitecturalStyle | Bungalow |
| BasementDevelopment | Finished |
| BasementFeatures | Walk Out, Separate Entrance |
| BasementType | N/a (finished), N/a |
| ConstructionStyleAttachment | Detached |
| CoolingType | None |
| ExteriorFinish | Vinyl Siding |
| FlooringType | Hardwood, Ceramic |
| FoundationType | Block |
| HeatingFuel | Natural Gas |
| HeatingType | Radiant Heat |
| StoriesTotal | 1 |
| SizeInterior | 700 - 1100 Sqft |
| Type | House |
| UtilityWater | Municipal Water |
Parking
| Detached Garage | |
| Garage |
Land
| Acreage | No |
| FenceType | Fenced Yard |
| LandAmenities | Park, Public Transit, Place Of Worship |
| Sewer | Sanitary Sewer |
| SizeDepth | 110 Ft |
| SizeFrontage | 25 Ft |
| SizeIrregular | 25 X 110 Ft |
| SizeTotalText | 25 X 110 Ft |
Rooms
| Level | Type | Length | Width | Dimensions |
|---|---|---|---|---|
| Basement | Kitchen | 3.87 m | 2.8 m | 3.87 m x 2.8 m |
| Basement | Living Room | 5.09 m | 4.91 m | 5.09 m x 4.91 m |
| Basement | Bedroom | 3.47 m | 2.47 m | 3.47 m x 2.47 m |
| Basement | Bedroom | 3.47 m | 2.47 m | 3.47 m x 2.47 m |
| Ground Level | Living Room | 4.96 m | 2.46 m | 4.96 m x 2.46 m |
| Ground Level | Kitchen | 4.66 m | 2.92 m | 4.66 m x 2.92 m |
| Ground Level | Primary Bedroom | 3.38 m | 3.17 m | 3.38 m x 3.17 m |
| Ground Level | Bedroom 2 | 3.68 m | 2.1 m | 3.68 m x 2.1 m |
| Ground Level | Bedroom 3 | 3.05 m | 2.41 m | 3.05 m x 2.41 m |
Utilities
| Cable | Available |
| Electricity | Installed |
| Sewer | Installed |
Norman Scott
Salesperson
74 Jutland Rd #40
Toronto, Ontario M8Z 0G7
Kemba Williams
Salesperson
74 Jutland Rd #40
Toronto, Ontario M8Z 0G7


