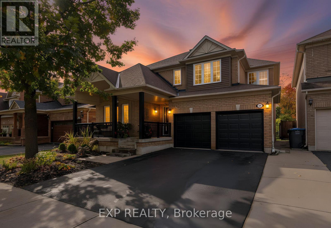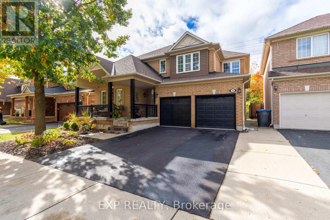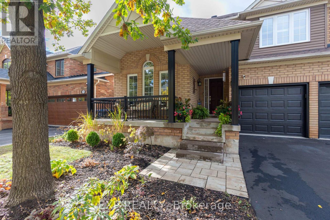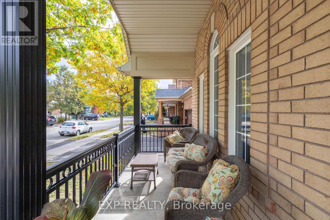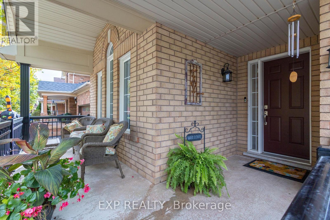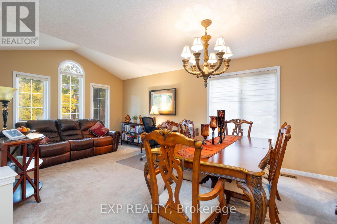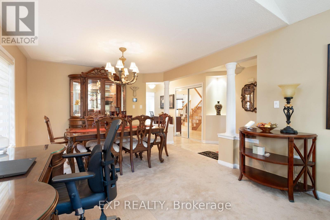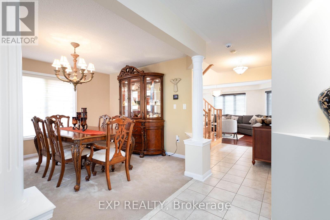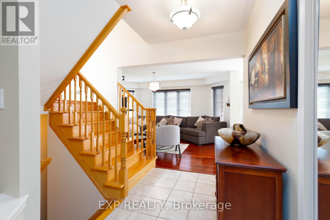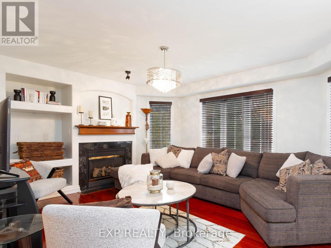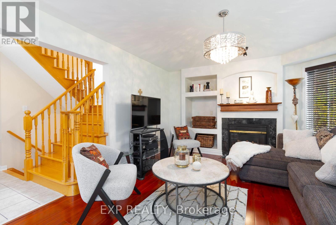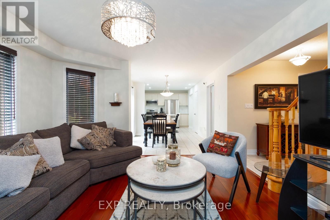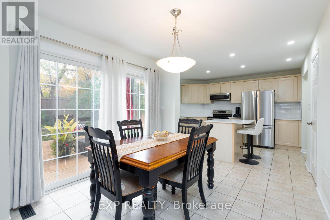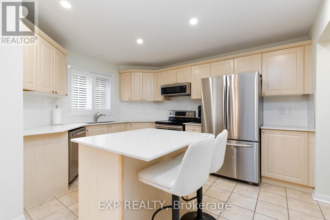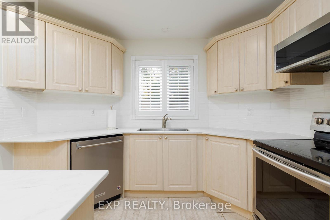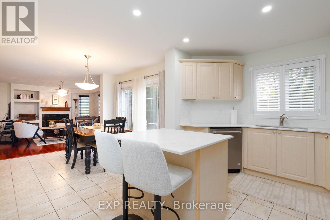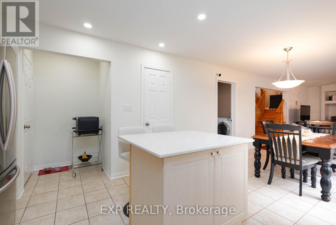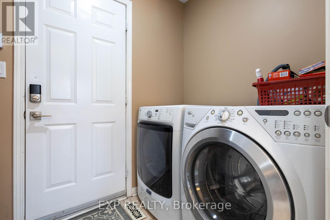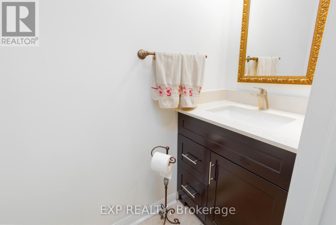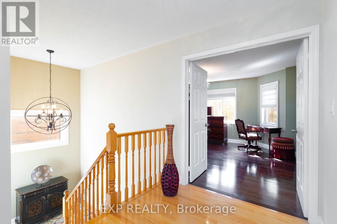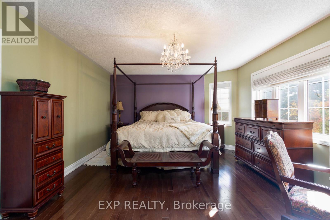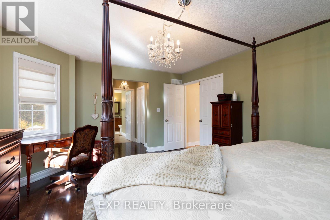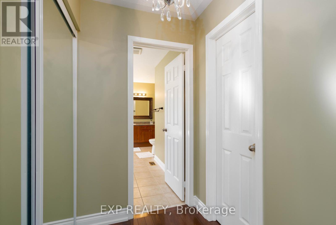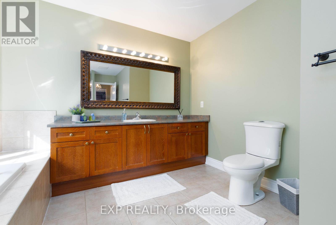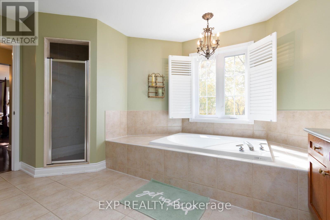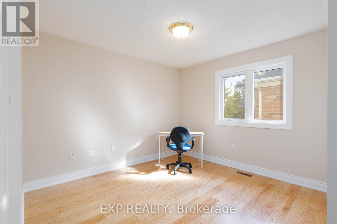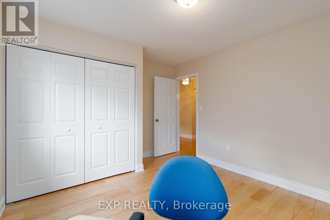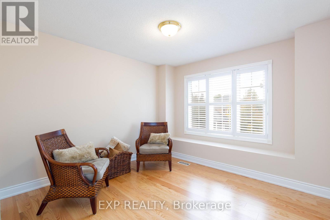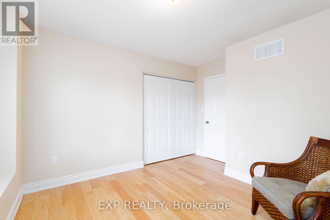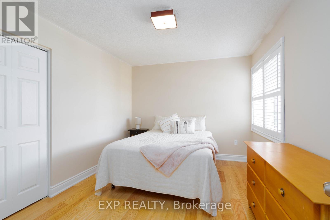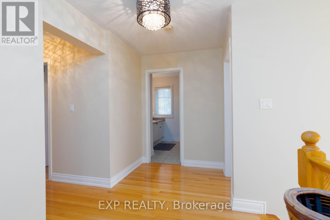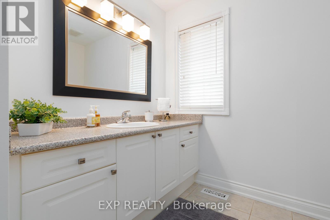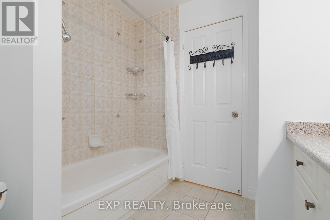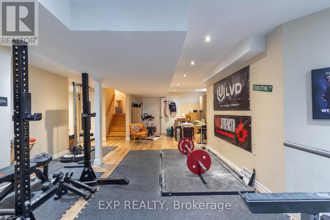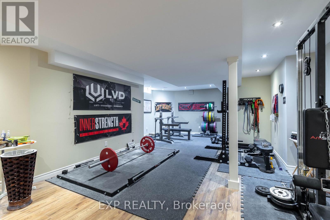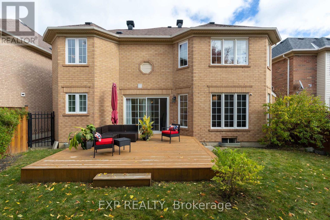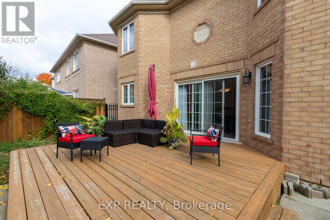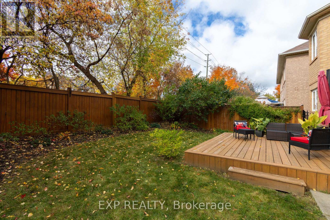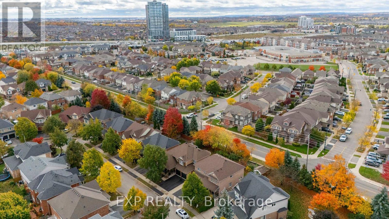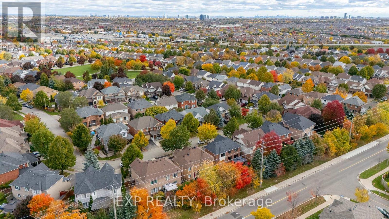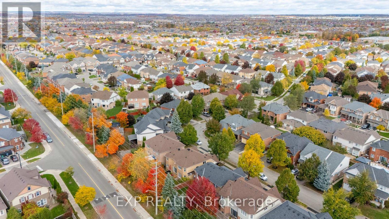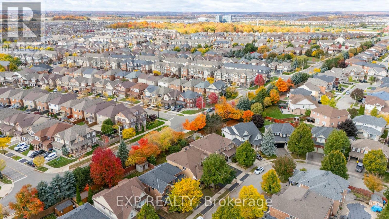32 Fireside Drive Brampton, Ontario L7A 1P2
$999,999
Your Perfect Family Home Awaits In The Desirable Fletcher's Meadow Neighbourhood! This Meticulously Maintained Mattamy Built Home Showcases Pride In Ownership Throughout With Only 1 Owner Since It Was Built. Enter Through The Inviting Covered Front Porch To A Beautiful Sun-Filled Home Freshly Painted With Vaulted Ceilings, A Huge Open Concept Kitchen That Has Been Newly Renovated And A Dining Area Flowing Into The Family Room With Cozy Gas Fireplace And Sliding Glass Door To The Gorgeous Backyard Patio And Garden Area. Continue Upstairs To The Massive Primary Bedroom With 5-Piece Ensuite, Walk-In Closet And Gleaming Hardwood Floors. The Finished Basement Has An Extra Bedroom And A HUGE Gym/Rec Room. Room For The Whole Family And More! Surrounded By Excellent Schools Including Fletcher's Meadow Secondary School, Many Parks And Trails, Mount Pleasant GO Station For Easy Commutes, Groceries, Banks And A Variety Of Local Shops And Eateries. Don't Miss Your Chance To Get Into This Family-Friendly Sought-After Community. (id:60365)
Property Details
| MLS® Number | W12485081 |
| Property Type | Single Family |
| Community Name | Fletcher's Meadow |
| AmenitiesNearBy | Park, Place Of Worship, Public Transit, Schools |
| CommunityFeatures | Community Centre |
| Features | Flat Site, In-law Suite |
| ParkingSpaceTotal | 4 |
| Structure | Deck, Porch |
Building
| BathroomTotal | 3 |
| BedroomsAboveGround | 4 |
| BedroomsBelowGround | 1 |
| BedroomsTotal | 5 |
| Amenities | Fireplace(s) |
| Appliances | Dishwasher, Dryer, Stove, Washer, Refrigerator |
| BasementDevelopment | Finished |
| BasementType | N/a (finished) |
| ConstructionStyleAttachment | Detached |
| CoolingType | Central Air Conditioning |
| ExteriorFinish | Brick |
| FireplacePresent | Yes |
| FireplaceTotal | 1 |
| FlooringType | Hardwood |
| FoundationType | Poured Concrete |
| HalfBathTotal | 1 |
| HeatingFuel | Natural Gas |
| HeatingType | Forced Air |
| StoriesTotal | 2 |
| SizeInterior | 2000 - 2500 Sqft |
| Type | House |
| UtilityWater | Municipal Water |
Parking
| Attached Garage | |
| Garage |
Land
| Acreage | No |
| LandAmenities | Park, Place Of Worship, Public Transit, Schools |
| LandscapeFeatures | Landscaped |
| Sewer | Sanitary Sewer |
| SizeDepth | 90 Ft |
| SizeFrontage | 45 Ft ,4 In |
| SizeIrregular | 45.4 X 90 Ft |
| SizeTotalText | 45.4 X 90 Ft|under 1/2 Acre |
| ZoningDescription | R1d |
Rooms
| Level | Type | Length | Width | Dimensions |
|---|---|---|---|---|
| Second Level | Primary Bedroom | 7.01 m | 3.96 m | 7.01 m x 3.96 m |
| Second Level | Bedroom 2 | 4.57 m | 3.65 m | 4.57 m x 3.65 m |
| Second Level | Bedroom 3 | 4.26 m | 4.26 m | 4.26 m x 4.26 m |
| Second Level | Bedroom 4 | 3.2 m | 3.81 m | 3.2 m x 3.81 m |
| Basement | Bedroom | 4.57 m | 4.26 m | 4.57 m x 4.26 m |
| Basement | Recreational, Games Room | 9.14 m | 6.09 m | 9.14 m x 6.09 m |
| Main Level | Living Room | 6.4 m | 3.65 m | 6.4 m x 3.65 m |
| Main Level | Kitchen | 6.4 m | 3.35 m | 6.4 m x 3.35 m |
| Main Level | Family Room | 4.57 m | 5.48 m | 4.57 m x 5.48 m |
| Main Level | Laundry Room | 1.53 m | 2.74 m | 1.53 m x 2.74 m |
Utilities
| Electricity | Installed |
| Sewer | Installed |
Jennifer Jones
Salesperson
4711 Yonge St 10/flr Ste B
Toronto, Ontario M2N 6K8
Melanie Durling
Salesperson
4711 Yonge St 10th Flr, 106430
Toronto, Ontario M2N 6K8

