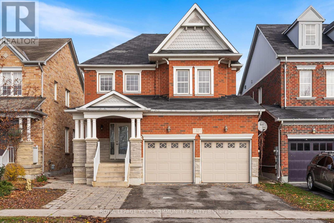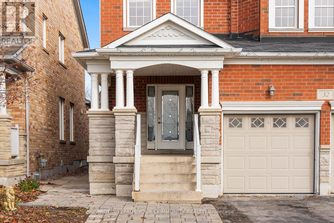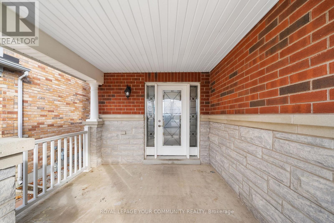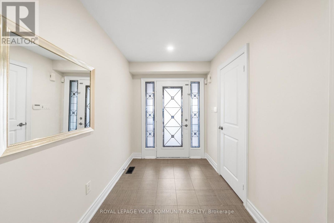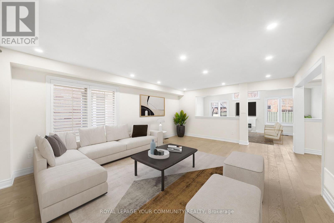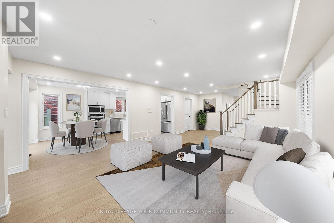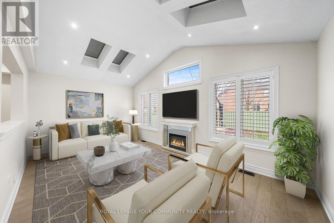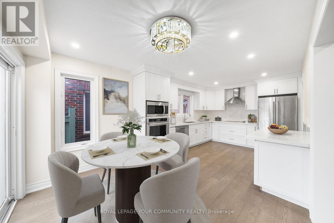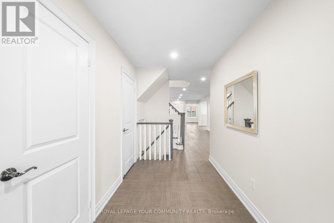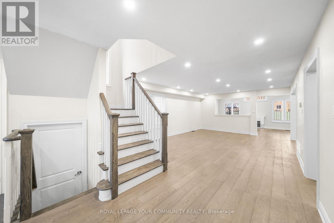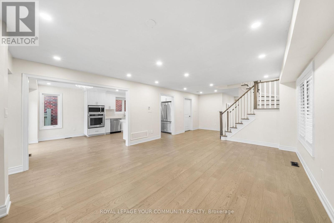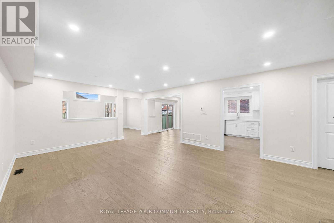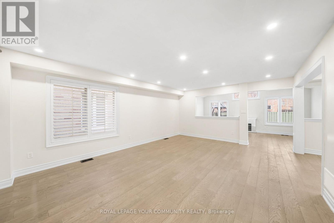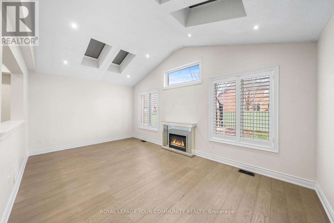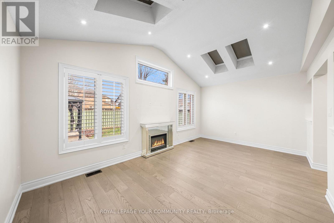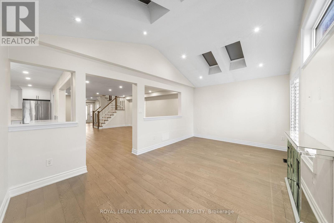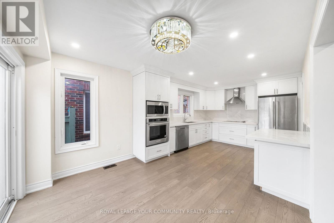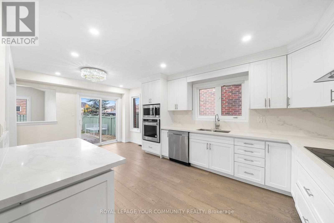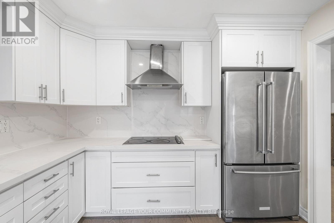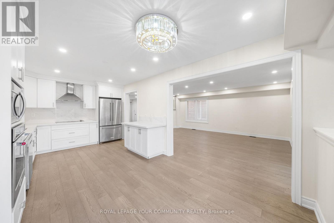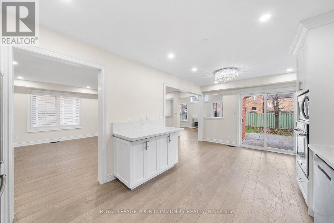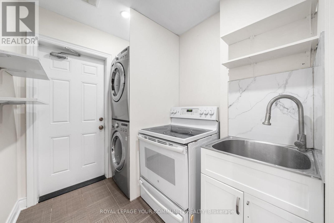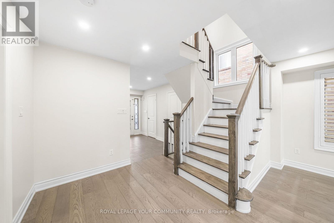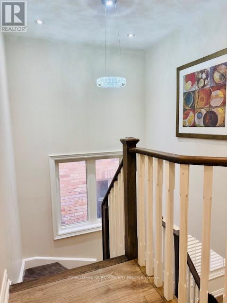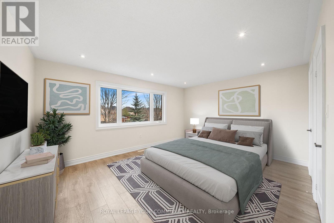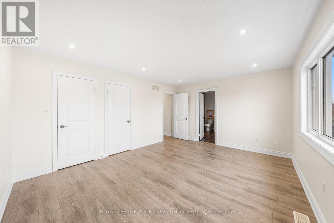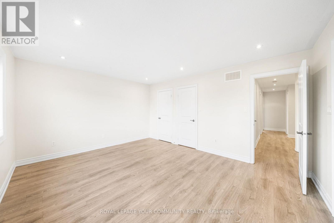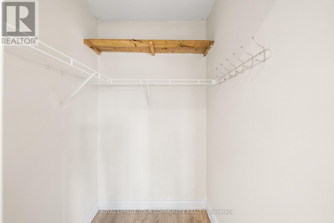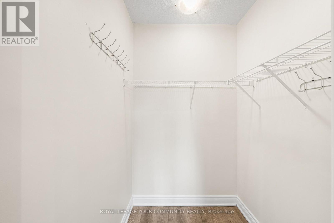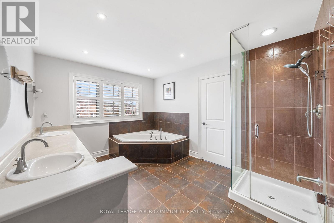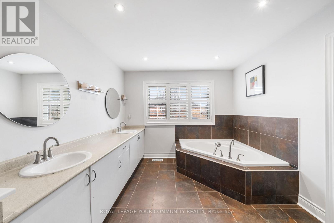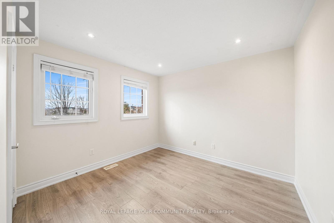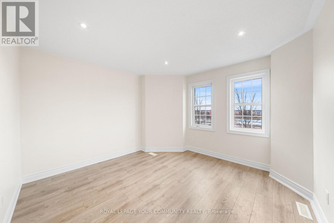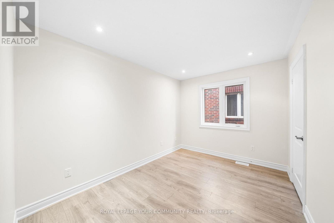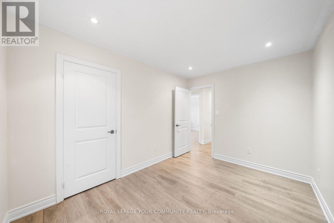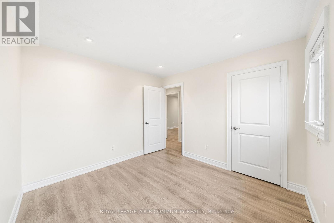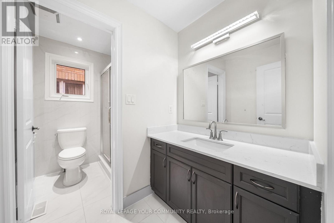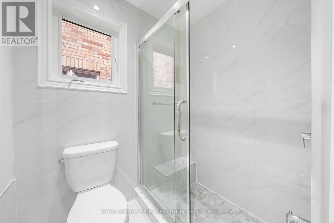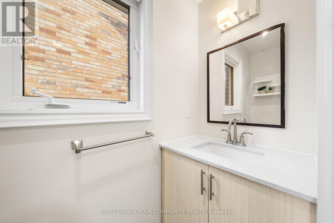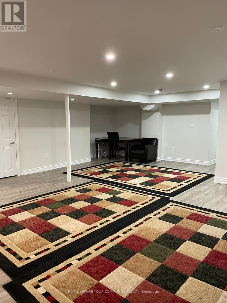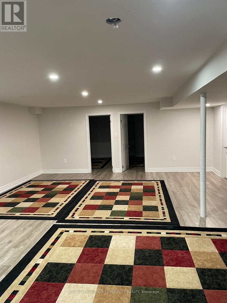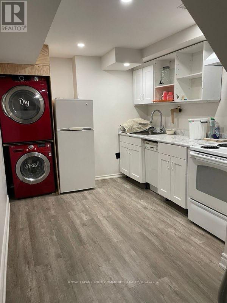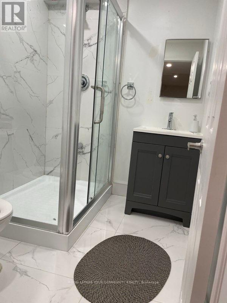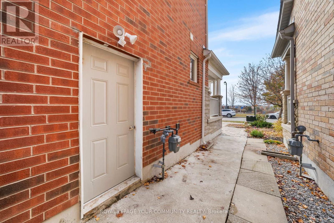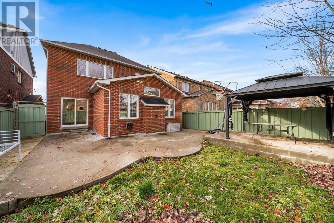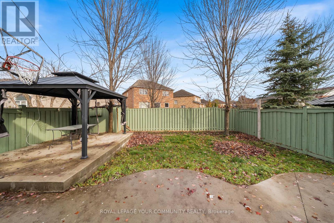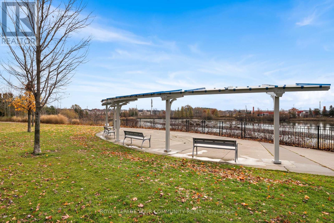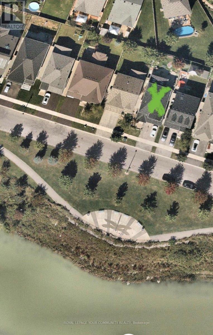32 Downy Emerald Drive Bradford West Gwillimbury, Ontario L3Z 0E8
$1,248,000
Stunning, Gorgeous 4 bedroom and 4 Bathroom Detached home Located in prime Area of Bradford with front clear view of Pond. Open Concept Bright and spacious floor plan with pot lights and Hardwood throughout. Kitchen with Granite countertop, Backsplash, B/I Microwave oven combo. Cathedral Ceiling in family room with fireplace and skylights. Primary Bedroom with His and hers Closet and Large 5 piece En-suite. Fence yard with Gazebo. FINISHED BASEMENT WITH SEPARATE ENTRANCE HAS 2 BEDROOM AND SPASIOUS OPEN SPACE OF LIVING ROOM WITH KITCHEN AND LAUNDRY AND 3 PIECE BATHROOM. BASEMENT IS CURRENTLY TENANTED. Brand New Furnace. Walking Distance to Shopping center of Bradford and Holland st. Banks, Restaurants, Supermarkets, Close to HWY 400, Rec center & more. WATCH VIRTUAL TOUR (id:60365)
Property Details
| MLS® Number | N12554900 |
| Property Type | Single Family |
| Community Name | Bradford |
| AmenitiesNearBy | Park, Public Transit, Schools |
| EquipmentType | Water Heater |
| Features | Carpet Free, Gazebo |
| ParkingSpaceTotal | 4 |
| RentalEquipmentType | Water Heater |
| Structure | Patio(s), Porch, Shed |
| ViewType | View |
Building
| BathroomTotal | 4 |
| BedroomsAboveGround | 4 |
| BedroomsBelowGround | 2 |
| BedroomsTotal | 6 |
| Appliances | Garage Door Opener Remote(s), Oven - Built-in, Range, Cooktop, Dishwasher, Dryer, Microwave, Oven, Hood Fan, Washer, Window Coverings, Refrigerator |
| BasementDevelopment | Finished |
| BasementFeatures | Separate Entrance |
| BasementType | N/a (finished), N/a |
| ConstructionStyleAttachment | Detached |
| CoolingType | Central Air Conditioning |
| ExteriorFinish | Brick, Stone |
| FireplacePresent | Yes |
| FlooringType | Hardwood |
| FoundationType | Concrete |
| HalfBathTotal | 1 |
| HeatingFuel | Natural Gas |
| HeatingType | Forced Air |
| StoriesTotal | 2 |
| SizeInterior | 2000 - 2500 Sqft |
| Type | House |
| UtilityWater | Municipal Water |
Parking
| Garage |
Land
| Acreage | No |
| FenceType | Fenced Yard |
| LandAmenities | Park, Public Transit, Schools |
| Sewer | Sanitary Sewer |
| SizeDepth | 114 Ft ,9 In |
| SizeFrontage | 36 Ft ,1 In |
| SizeIrregular | 36.1 X 114.8 Ft |
| SizeTotalText | 36.1 X 114.8 Ft |
Rooms
| Level | Type | Length | Width | Dimensions |
|---|---|---|---|---|
| Second Level | Primary Bedroom | 4.7 m | 2.9 m | 4.7 m x 2.9 m |
| Second Level | Bedroom 2 | 2.8 m | 3.2 m | 2.8 m x 3.2 m |
| Second Level | Bedroom 3 | 3.5 m | 3.4 m | 3.5 m x 3.4 m |
| Second Level | Bedroom 4 | 2.7 m | 3.5 m | 2.7 m x 3.5 m |
| Main Level | Living Room | 5.71 m | 4.4 m | 5.71 m x 4.4 m |
| Main Level | Dining Room | 3.2 m | 2.8 m | 3.2 m x 2.8 m |
| Main Level | Family Room | 5.6 m | 4.5 m | 5.6 m x 4.5 m |
| Main Level | Kitchen | 5.6 m | 2.9 m | 5.6 m x 2.9 m |
| Main Level | Eating Area | 3.4 m | 3.2 m | 3.4 m x 3.2 m |
Mike Ebrahimi
Salesperson
8854 Yonge Street
Richmond Hill, Ontario L4C 0T4

