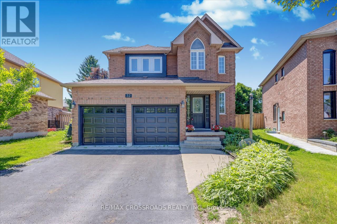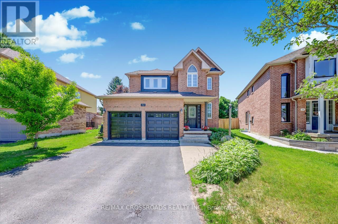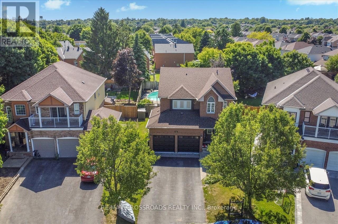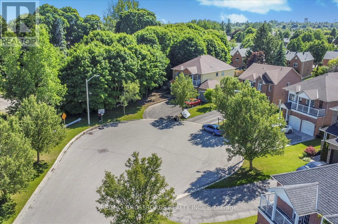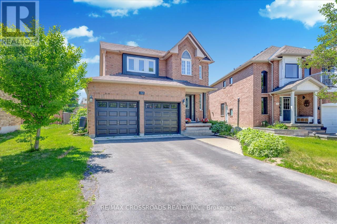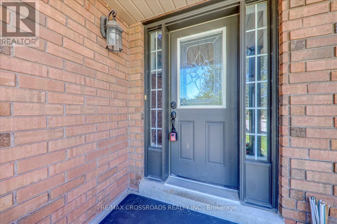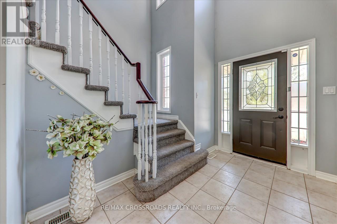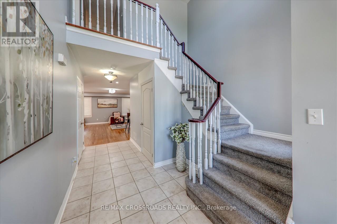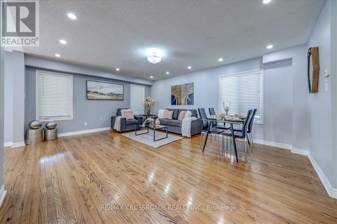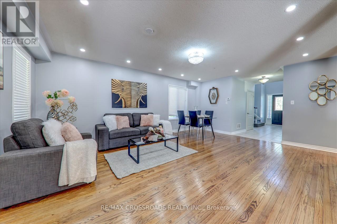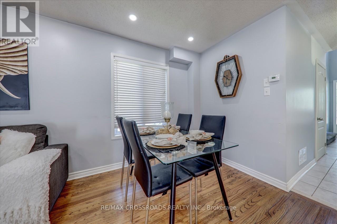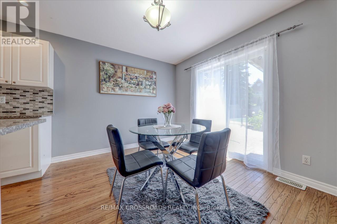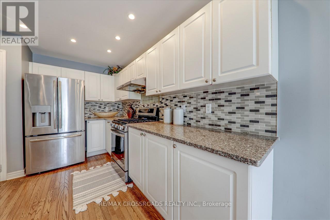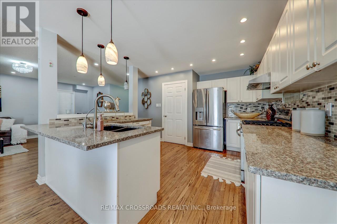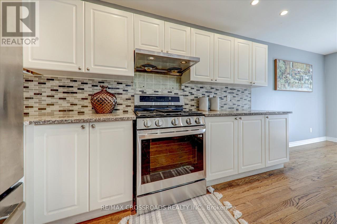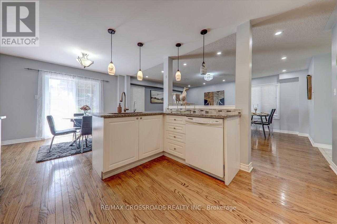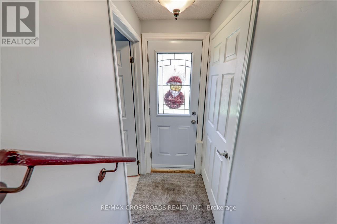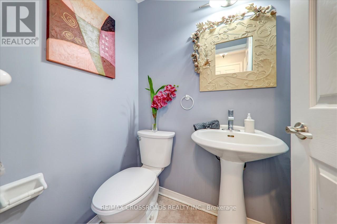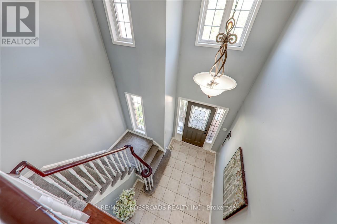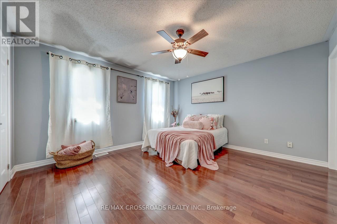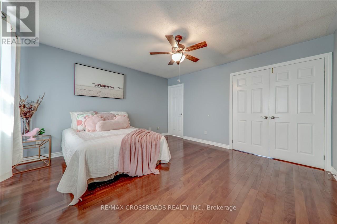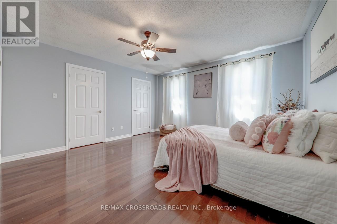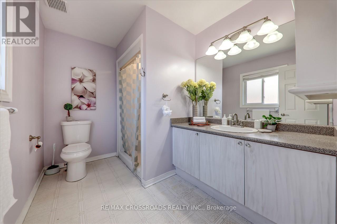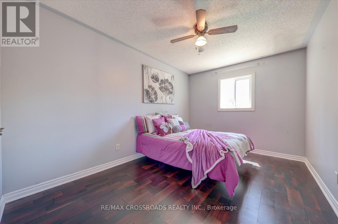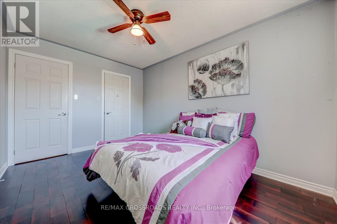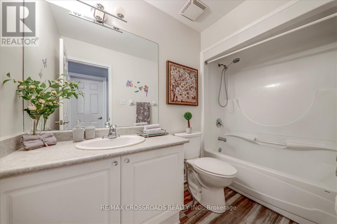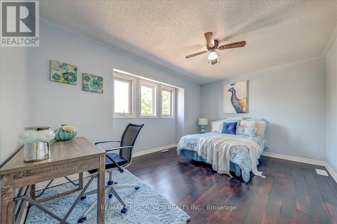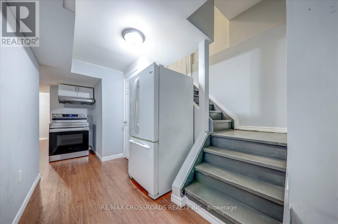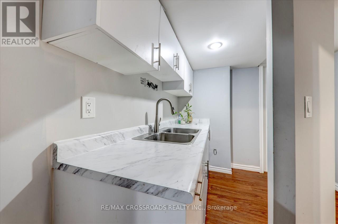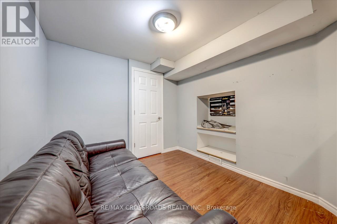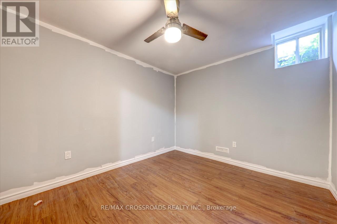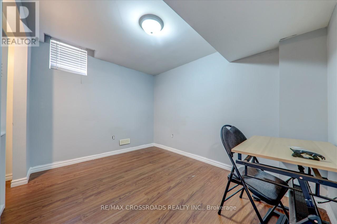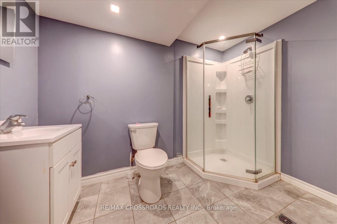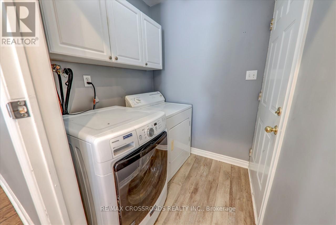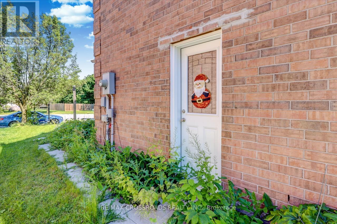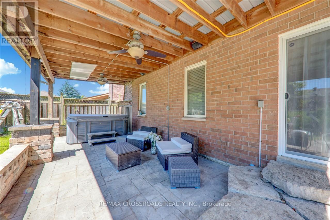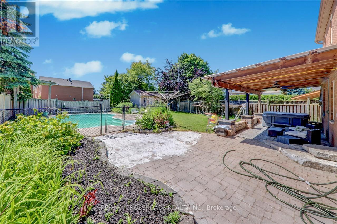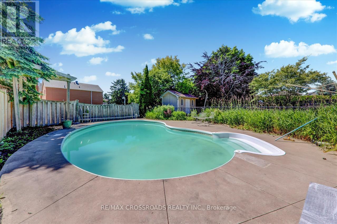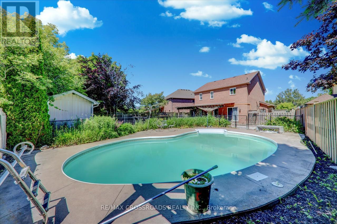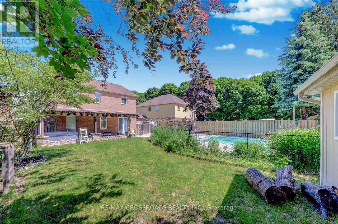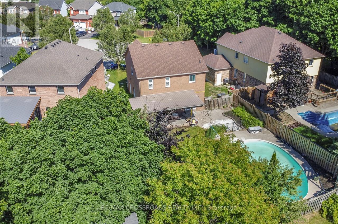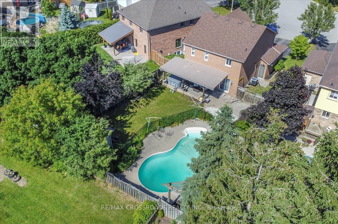32 Dart Court Clarington, Ontario L1C 5C6
$888,000
Beautiful House In Sought After Location Of Bomanville, Very Large Lot 3+2Br + 4Wr Detached HomeSituated On Child Safe Cul-De-Sac | Extra Long Lot Parks 4 Cars On Driveway, No Sidewalk | Grand OpenConcept Main flr Filled W/ Sunlight Beaming Through Many Large Windows | H/W Flooring On Main +Upper | Large Gourmet Eat In Kitchen W/O To Backyard Oasis | Rear Yard Ideal For Entertaining W/Whimsical Salt Water Inground Pool + Hot Tub + Shed | The yard is fully fenced for your privacy, Natural GasHeated Garage, Pot Lights + Cold Cellar Must see! (id:60365)
Property Details
| MLS® Number | E12550654 |
| Property Type | Single Family |
| Community Name | Bowmanville |
| AmenitiesNearBy | Park, Place Of Worship, Public Transit |
| Features | Cul-de-sac |
| ParkingSpaceTotal | 6 |
| PoolType | Inground Pool |
| ViewType | View |
Building
| BathroomTotal | 4 |
| BedroomsAboveGround | 3 |
| BedroomsBelowGround | 2 |
| BedroomsTotal | 5 |
| Appliances | Refrigerator |
| BasementDevelopment | Finished |
| BasementFeatures | Separate Entrance |
| BasementType | N/a (finished), N/a |
| ConstructionStyleAttachment | Detached |
| CoolingType | Central Air Conditioning |
| ExteriorFinish | Brick |
| FireProtection | Smoke Detectors |
| FlooringType | Hardwood, Wood |
| HalfBathTotal | 1 |
| HeatingFuel | Natural Gas |
| HeatingType | Forced Air |
| StoriesTotal | 2 |
| SizeInterior | 1500 - 2000 Sqft |
| Type | House |
| UtilityWater | Municipal Water |
Parking
| Detached Garage | |
| Garage |
Land
| Acreage | No |
| LandAmenities | Park, Place Of Worship, Public Transit |
| Sewer | Sanitary Sewer |
| SizeDepth | 136 Ft ,3 In |
| SizeFrontage | 39 Ft ,4 In |
| SizeIrregular | 39.4 X 136.3 Ft ; 136.33 Ft X 60.94 Ft X 132.91 Ft |
| SizeTotalText | 39.4 X 136.3 Ft ; 136.33 Ft X 60.94 Ft X 132.91 Ft |
Rooms
| Level | Type | Length | Width | Dimensions |
|---|---|---|---|---|
| Second Level | Primary Bedroom | 4.04 m | 4.24 m | 4.04 m x 4.24 m |
| Second Level | Bedroom 2 | 4.53 m | 3.49 m | 4.53 m x 3.49 m |
| Second Level | Bedroom 3 | 4.05 m | 2.88 m | 4.05 m x 2.88 m |
| Basement | Bedroom 4 | 3.48 m | 2.89 m | 3.48 m x 2.89 m |
| Basement | Great Room | Measurements not available | ||
| Basement | Bedroom | Measurements not available | ||
| Main Level | Living Room | 5.86 m | 4.44 m | 5.86 m x 4.44 m |
| Main Level | Kitchen | 5.9 m | 3.32 m | 5.9 m x 3.32 m |
Utilities
| Cable | Installed |
| Electricity | Installed |
| Sewer | Installed |
https://www.realtor.ca/real-estate/29109606/32-dart-court-clarington-bowmanville-bowmanville
Selvan Puvaneswaranathan
Broker
312 - 305 Milner Avenue
Toronto, Ontario M1B 3V4
Pageerathan Ariyaputhiran
Broker
312 - 305 Milner Avenue
Toronto, Ontario M1B 3V4

