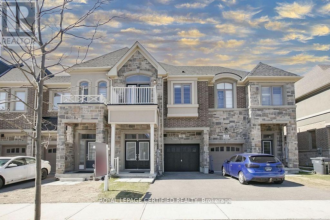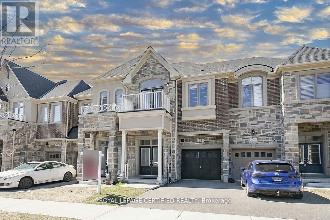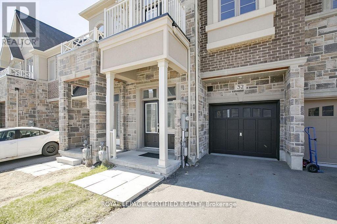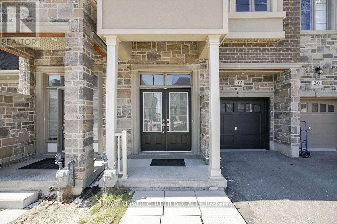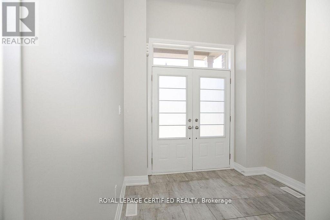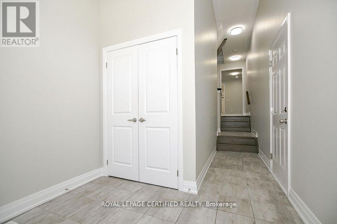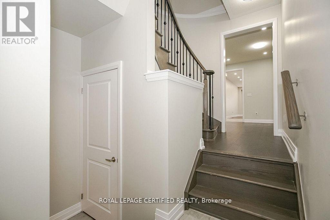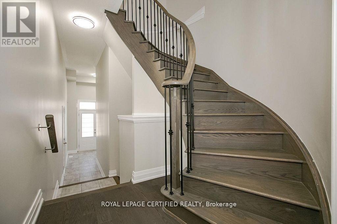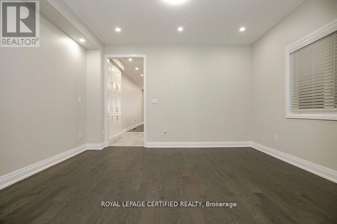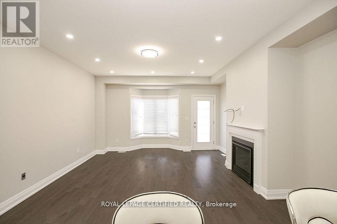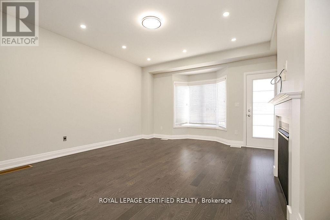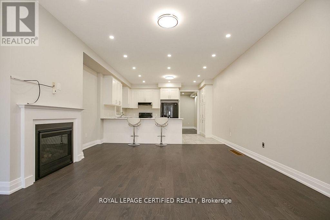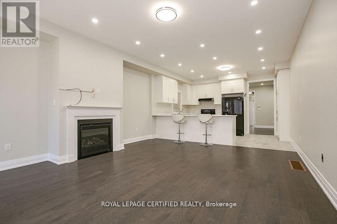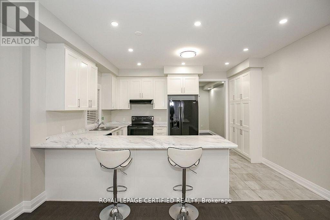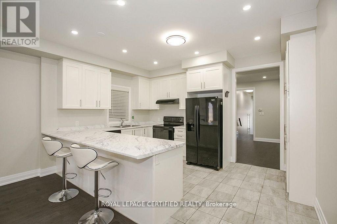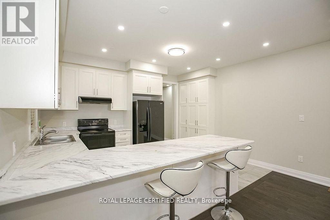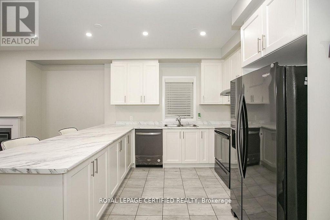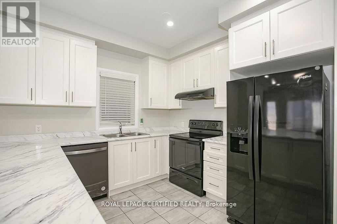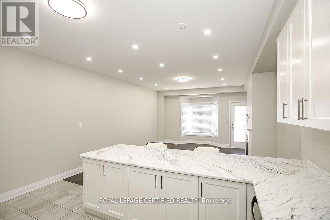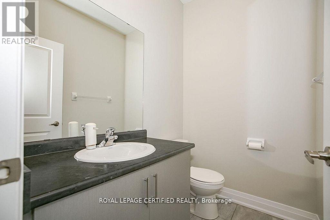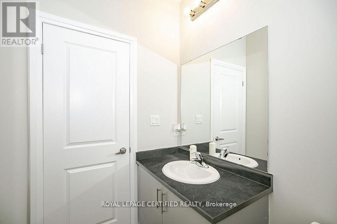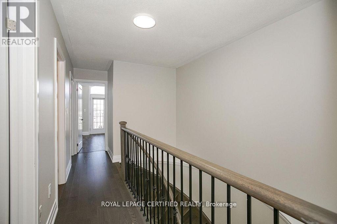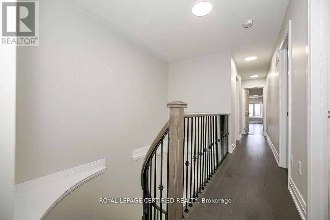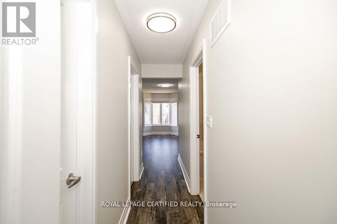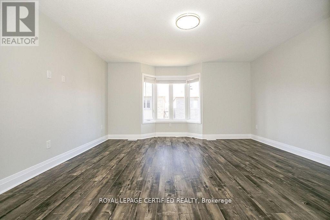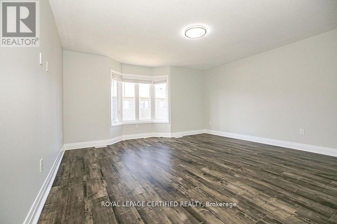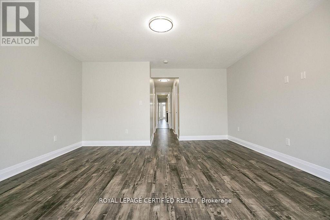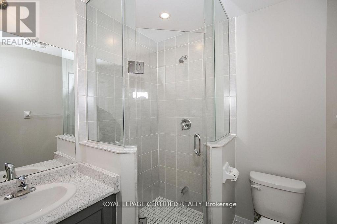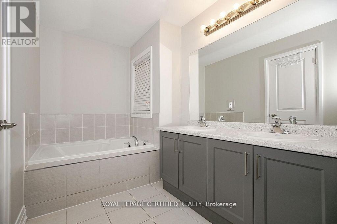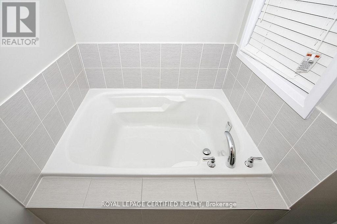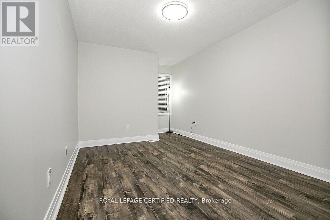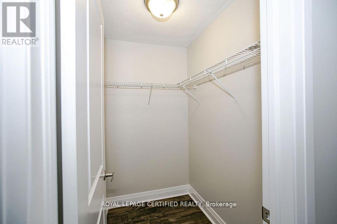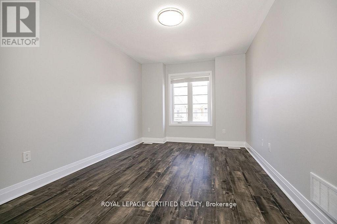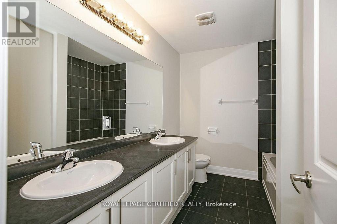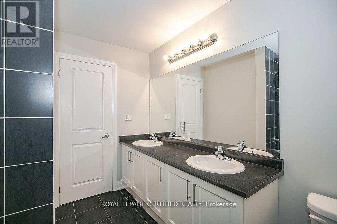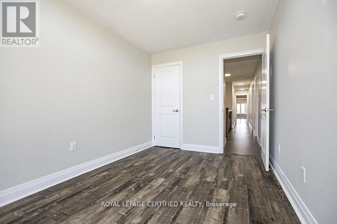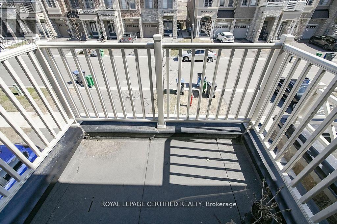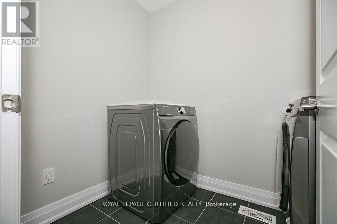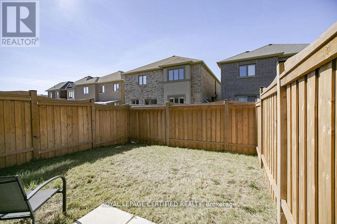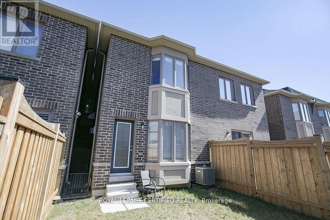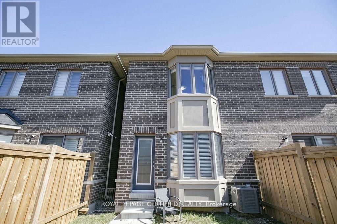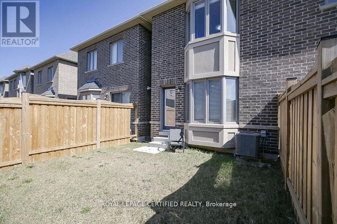32 Dalbeattie Drive Brampton, Ontario L6Y 6H6
$3,400 Monthly
Welcome to this stunning 2-storey freehold townhouse by Ashley Oaks, offering apprx 2257 SqFt of above-grade living space in one of the mostsought-after neighborhoods in Bram West. This beautifully maintained home features soaring 9-foot ceilings on the main floor, creating a brightand airy atmosphere. With separate living and family rooms, including a spacious family room complete with a cozy fireplace, theres plenty ofspace for both entertaining and everyday living. The home is carpet-free, with elegant hardwood flooring on the main level and durable laminateon the upper floor. The sleek white glossy kitchen is a chefs dream, equipped with black stainless steel appliances and generous cupboardspace. Upstairs, you'll find four spacious bedrooms, including a massive primary suite with an ensuite bath and his and hers walk-in closets. Thesecond bedroom also features a walk-in closet, while the fourth bedroom includes walk-out access to a private balcony. A second-floor laundryroom adds convenience and extra storage. Flooded with natural light, this home offers a warm, inviting atmosphere throughout. The fully fencedbackyard provides privacy, and the location offers easy access to public transit, parks, huge nearby plaza & is great for commuters with easyaccess to 401/407. Situated on a quiet street in a high-demand area, this is an incredible opportunity to lease an incredible home. (id:60365)
Property Details
| MLS® Number | W12487578 |
| Property Type | Single Family |
| Community Name | Bram West |
| AmenitiesNearBy | Golf Nearby, Park |
| EquipmentType | Water Heater |
| Features | Conservation/green Belt, Carpet Free |
| ParkingSpaceTotal | 2 |
| RentalEquipmentType | Water Heater |
| Structure | Porch |
Building
| BathroomTotal | 3 |
| BedroomsAboveGround | 4 |
| BedroomsTotal | 4 |
| Age | 0 To 5 Years |
| Appliances | Garage Door Opener Remote(s), Water Heater, Dishwasher, Dryer, Hood Fan, Stove, Washer, Window Coverings, Refrigerator |
| BasementDevelopment | Unfinished |
| BasementType | Full (unfinished) |
| ConstructionStyleAttachment | Attached |
| CoolingType | Central Air Conditioning |
| ExteriorFinish | Brick, Stone |
| FireProtection | Smoke Detectors |
| FireplacePresent | Yes |
| FireplaceTotal | 1 |
| FlooringType | Hardwood, Ceramic, Laminate |
| FoundationType | Concrete |
| HalfBathTotal | 1 |
| HeatingFuel | Natural Gas |
| HeatingType | Forced Air |
| StoriesTotal | 2 |
| SizeInterior | 2000 - 2500 Sqft |
| Type | Row / Townhouse |
| UtilityWater | Municipal Water |
Parking
| Attached Garage | |
| No Garage |
Land
| Acreage | No |
| FenceType | Fully Fenced, Fenced Yard |
| LandAmenities | Golf Nearby, Park |
| Sewer | Sanitary Sewer |
| SizeDepth | 109 Ft ,10 In |
| SizeFrontage | 19 Ft ,8 In |
| SizeIrregular | 19.7 X 109.9 Ft |
| SizeTotalText | 19.7 X 109.9 Ft |
| SurfaceWater | Lake/pond |
Rooms
| Level | Type | Length | Width | Dimensions |
|---|---|---|---|---|
| Second Level | Primary Bedroom | 1.4 m | 1.31 m | 1.4 m x 1.31 m |
| Second Level | Bedroom 2 | 1.14 m | 0.91 m | 1.14 m x 0.91 m |
| Second Level | Bedroom 3 | 1.21 m | 0.91 m | 1.21 m x 0.91 m |
| Second Level | Bedroom 4 | 1.15 m | 0.79 m | 1.15 m x 0.79 m |
| Main Level | Living Room | 1.3 m | 1.11 m | 1.3 m x 1.11 m |
| Main Level | Family Room | 1.65 m | 1.31 m | 1.65 m x 1.31 m |
| Main Level | Kitchen | 1.36 m | 0.93 m | 1.36 m x 0.93 m |
https://www.realtor.ca/real-estate/29043914/32-dalbeattie-drive-brampton-bram-west-bram-west
Archana Saini
Salesperson
4 Mclaughlin Rd.s. #10
Brampton, Ontario L6Y 3B2

