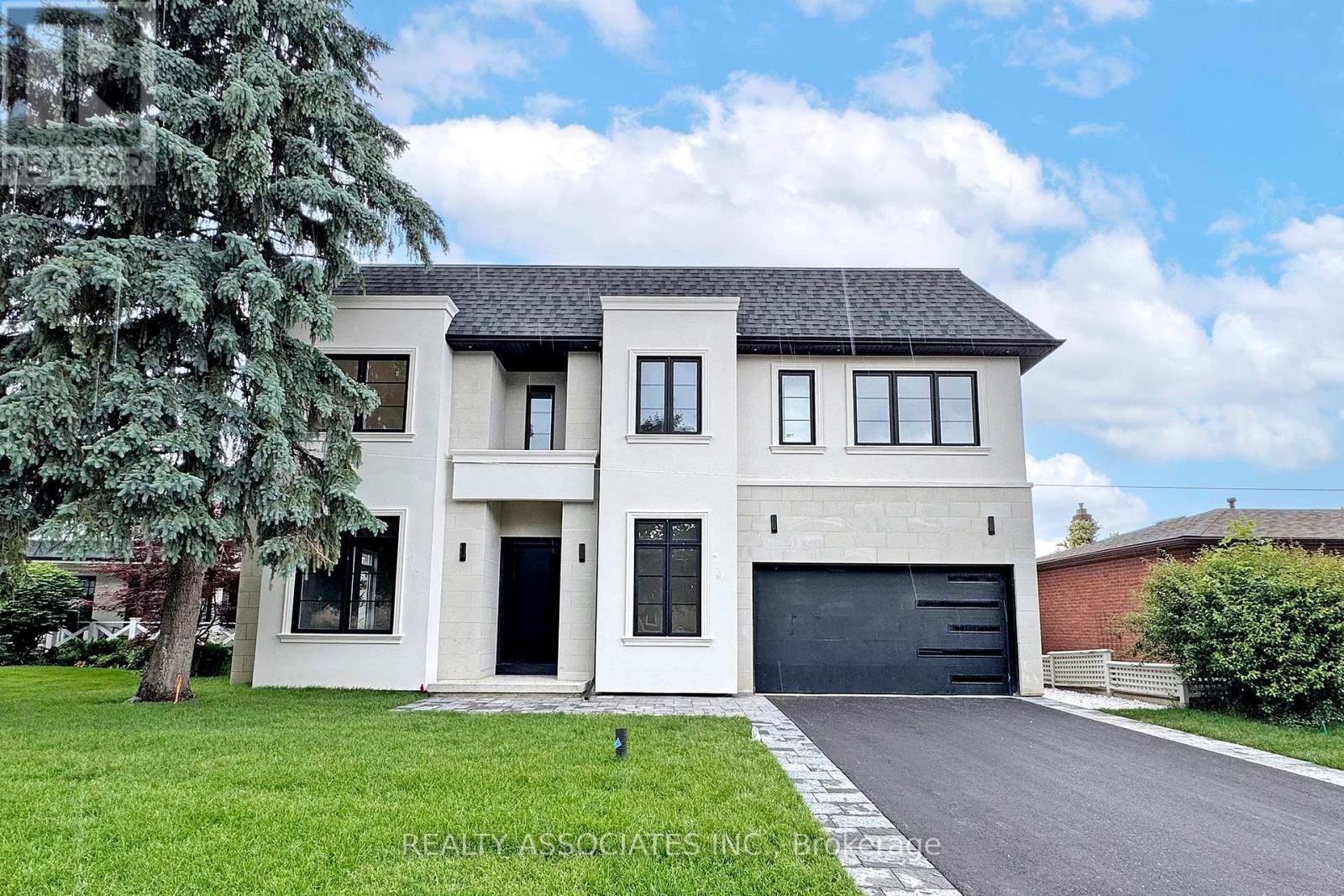5 Bedroom
6 Bathroom
3500 - 5000 sqft
Fireplace
Central Air Conditioning
Forced Air
$3,188,000
Welcome to this exceptional custom-built home nestled in one of the most prestigious neighbourhoods. Situated on a premium 60 x 136 ft with 11 ft ceilings on the main floor, 10 ft on the second floor, and 10 ft in the fully finished basement. Crafted with impeccable attention to detail, it features an ultra high-end designer grade kitchen with full 10 ft slab island and top-tier appliances, sleek slab-size tile flooring, and the finest grade hardwood throughout and 5 zone sprinkler for easy maintenance . Every detail has been thoughtfully curated for luxury and comfort. It's more than a home-it's lifestyle and it's waiting to welcome you. (id:60365)
Property Details
|
MLS® Number
|
N12212889 |
|
Property Type
|
Single Family |
|
Community Name
|
Aurora Highlands |
|
AmenitiesNearBy
|
Park, Public Transit, Schools |
|
CommunityFeatures
|
School Bus |
|
Features
|
Level |
|
ParkingSpaceTotal
|
8 |
|
Structure
|
Porch |
Building
|
BathroomTotal
|
6 |
|
BedroomsAboveGround
|
5 |
|
BedroomsTotal
|
5 |
|
Age
|
0 To 5 Years |
|
Amenities
|
Fireplace(s) |
|
Appliances
|
Water Meter, Window Coverings |
|
BasementDevelopment
|
Finished |
|
BasementFeatures
|
Separate Entrance, Walk Out |
|
BasementType
|
N/a (finished) |
|
ConstructionStyleAttachment
|
Detached |
|
CoolingType
|
Central Air Conditioning |
|
ExteriorFinish
|
Stucco |
|
FireProtection
|
Security System, Smoke Detectors |
|
FireplacePresent
|
Yes |
|
FireplaceTotal
|
1 |
|
FoundationType
|
Concrete |
|
HalfBathTotal
|
1 |
|
HeatingFuel
|
Natural Gas |
|
HeatingType
|
Forced Air |
|
StoriesTotal
|
2 |
|
SizeInterior
|
3500 - 5000 Sqft |
|
Type
|
House |
|
UtilityWater
|
Municipal Water |
Parking
Land
|
Acreage
|
No |
|
LandAmenities
|
Park, Public Transit, Schools |
|
Sewer
|
Sanitary Sewer |
|
SizeDepth
|
136 Ft |
|
SizeFrontage
|
59 Ft |
|
SizeIrregular
|
59 X 136 Ft |
|
SizeTotalText
|
59 X 136 Ft |
Rooms
| Level |
Type |
Length |
Width |
Dimensions |
|
Main Level |
Kitchen |
7.22 m |
4.4 m |
7.22 m x 4.4 m |
|
Main Level |
Eating Area |
5.44 m |
3.31 m |
5.44 m x 3.31 m |
|
Main Level |
Family Room |
5.44 m |
4.25 m |
5.44 m x 4.25 m |
|
Main Level |
Office |
2.9 m |
2.73 m |
2.9 m x 2.73 m |
|
Main Level |
Dining Room |
8.1 m |
4.07 m |
8.1 m x 4.07 m |
|
Main Level |
Living Room |
8.1 m |
4.07 m |
8.1 m x 4.07 m |
|
Upper Level |
Primary Bedroom |
4.79 m |
5.22 m |
4.79 m x 5.22 m |
|
Upper Level |
Bedroom 2 |
4.52 m |
4.07 m |
4.52 m x 4.07 m |
|
Upper Level |
Bedroom 3 |
3.35 m |
3.13 m |
3.35 m x 3.13 m |
|
Upper Level |
Bedroom 4 |
6 m |
3.57 m |
6 m x 3.57 m |
Utilities
|
Cable
|
Available |
|
Electricity
|
Installed |
|
Sewer
|
Installed |
https://www.realtor.ca/real-estate/28451724/32-cossar-avenue-aurora-aurora-highlands-aurora-highlands

















































