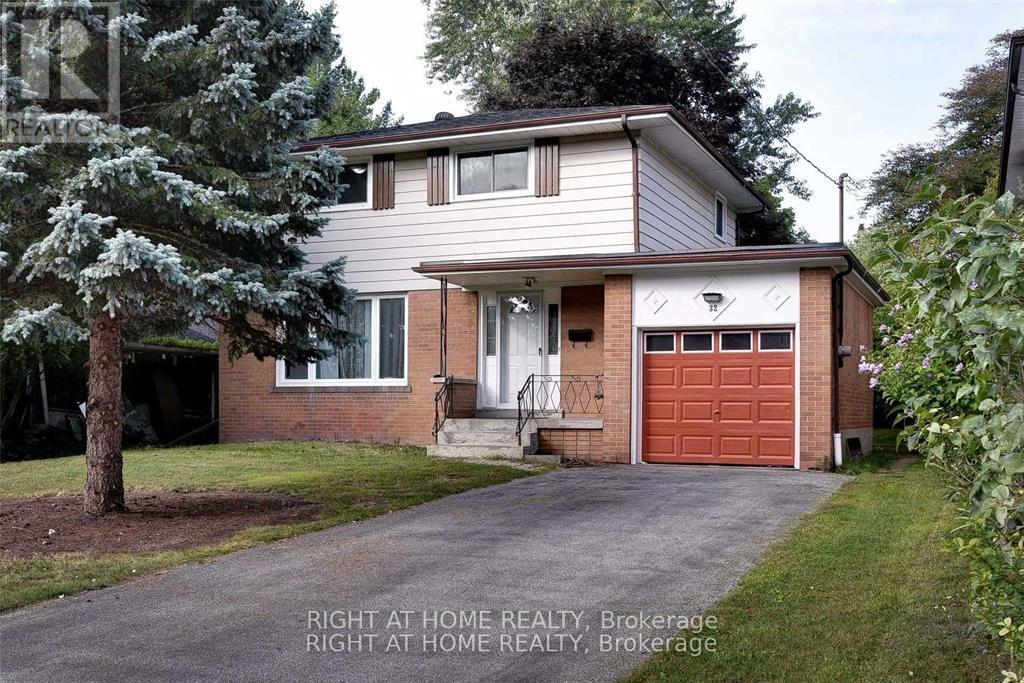32 Conlins Road E Toronto, Ontario M1C 1C3
5 Bedroom
3 Bathroom
1100 - 1500 sqft
Central Air Conditioning
Forced Air
$4,100 Monthly
This stunning newly renovated house , ideal for families students and work permit holders. This home offers the best home offers a bright and airyfeels that to everyday amenities with shopping center, UTSC, Centennial and hospital. (id:60365)
Property Details
| MLS® Number | E12547780 |
| Property Type | Single Family |
| Community Name | Highland Creek |
| AmenitiesNearBy | Place Of Worship, Park, Public Transit, Schools |
| Features | Flat Site, Carpet Free, In-law Suite |
| ParkingSpaceTotal | 5 |
| Structure | Deck |
| ViewType | View |
Building
| BathroomTotal | 3 |
| BedroomsAboveGround | 5 |
| BedroomsTotal | 5 |
| Age | 31 To 50 Years |
| BasementType | None |
| ConstructionStyleAttachment | Detached |
| CoolingType | Central Air Conditioning |
| ExteriorFinish | Brick, Brick Facing |
| FireProtection | Alarm System |
| FoundationType | Brick, Block |
| HalfBathTotal | 1 |
| HeatingFuel | Natural Gas |
| HeatingType | Forced Air |
| StoriesTotal | 2 |
| SizeInterior | 1100 - 1500 Sqft |
| Type | House |
| UtilityWater | Municipal Water, Community Water System |
Parking
| Attached Garage | |
| Garage |
Land
| Acreage | No |
| LandAmenities | Place Of Worship, Park, Public Transit, Schools |
| Sewer | Sanitary Sewer |
| SizeDepth | 200 Ft ,7 In |
| SizeFrontage | 50 Ft ,4 In |
| SizeIrregular | 50.4 X 200.6 Ft |
| SizeTotalText | 50.4 X 200.6 Ft |
Rooms
| Level | Type | Length | Width | Dimensions |
|---|---|---|---|---|
| Second Level | Bedroom | 1.82 m | 1.78 m | 1.82 m x 1.78 m |
| Second Level | Bedroom 2 | 1.89 m | 1.66 m | 1.89 m x 1.66 m |
| Second Level | Bedroom 3 | 1.77 m | 1.63 m | 1.77 m x 1.63 m |
| Second Level | Bedroom 4 | 1.82 m | 1.63 m | 1.82 m x 1.63 m |
| Second Level | Bedroom 5 | 1.66 m | 1.75 m | 1.66 m x 1.75 m |
https://www.realtor.ca/real-estate/29106862/32-conlins-road-e-toronto-highland-creek-highland-creek
Nathan Sivadharshan
Salesperson
Right At Home Realty
1396 Don Mills Rd Unit B-121
Toronto, Ontario M3B 0A7
1396 Don Mills Rd Unit B-121
Toronto, Ontario M3B 0A7




