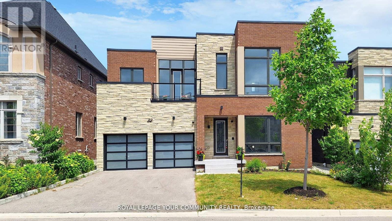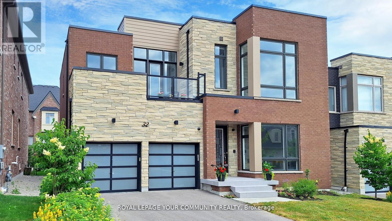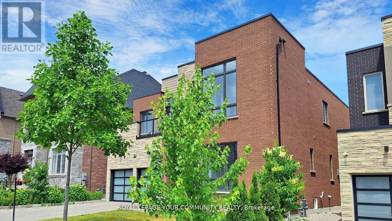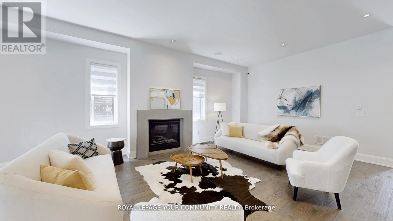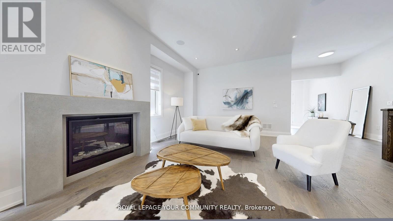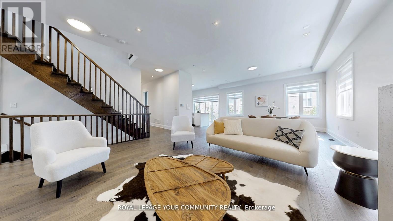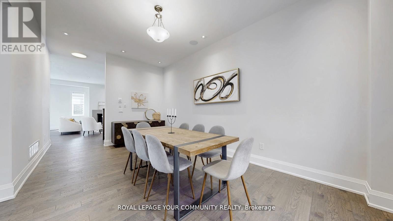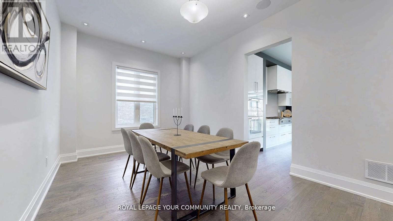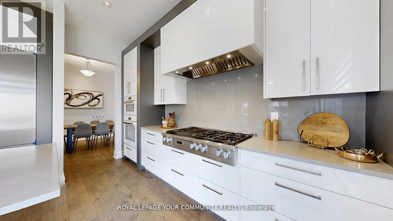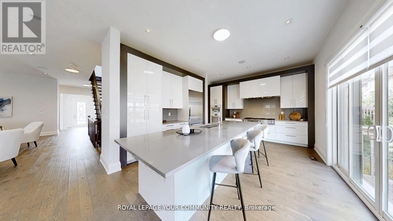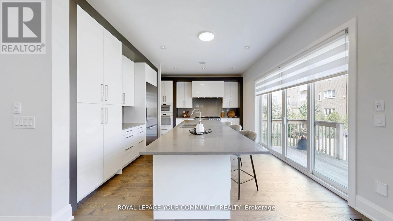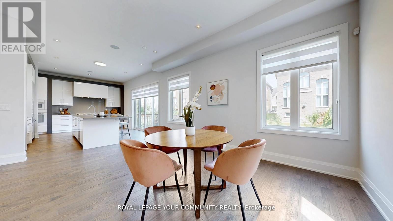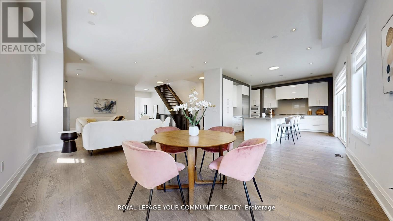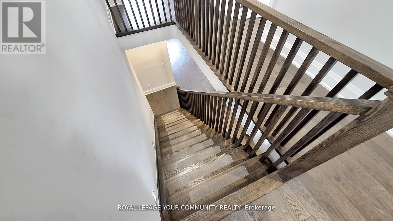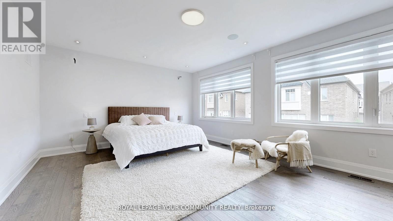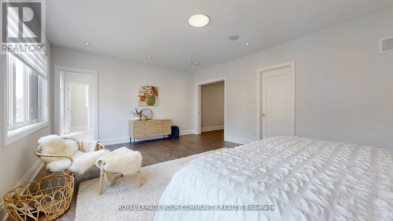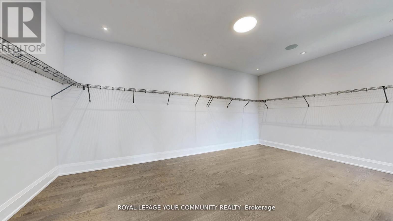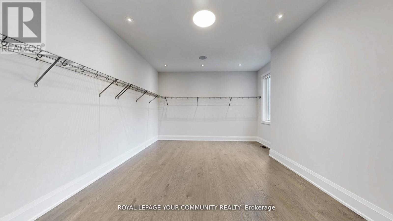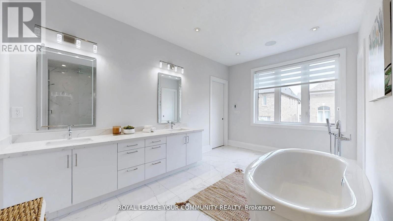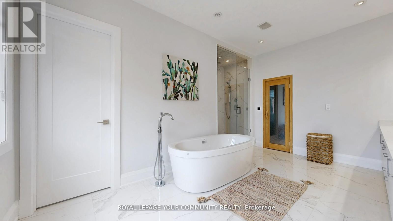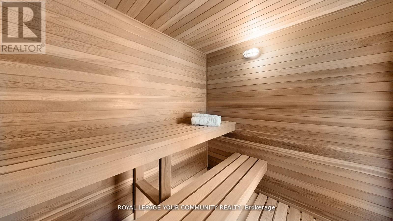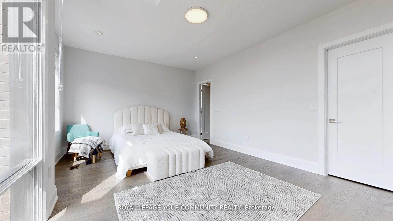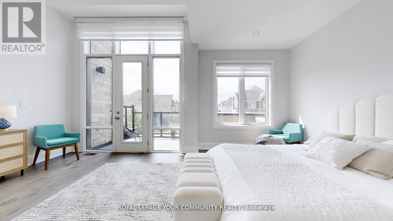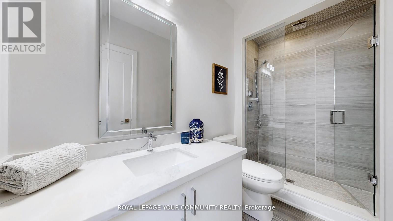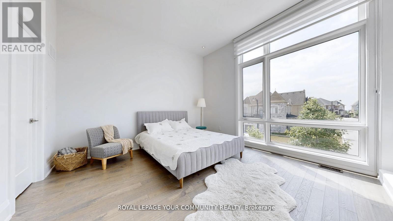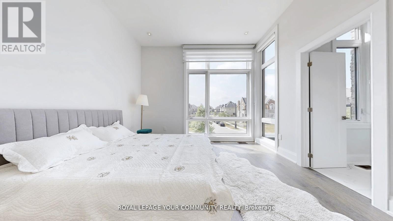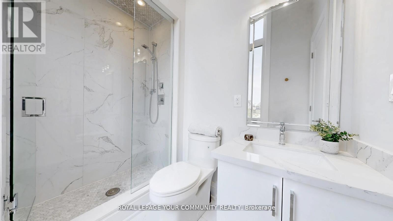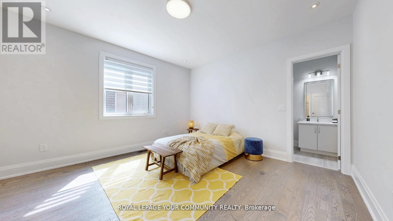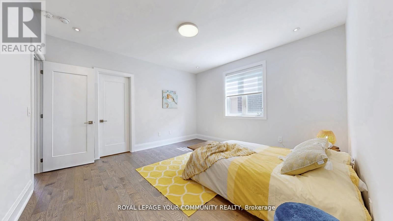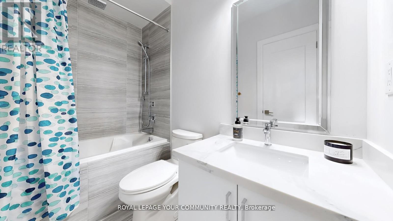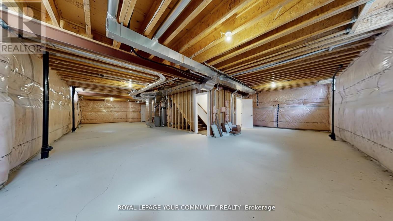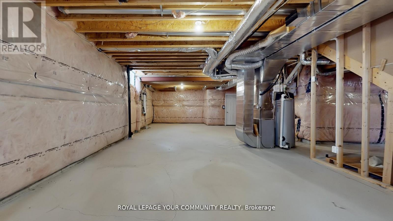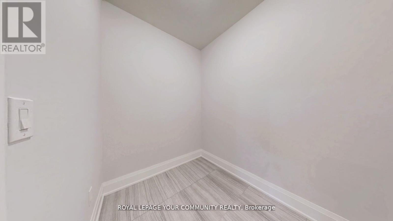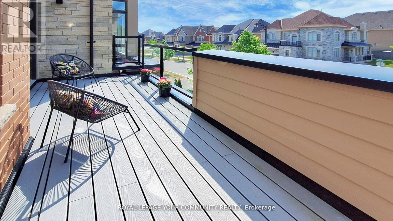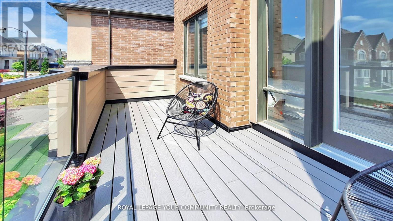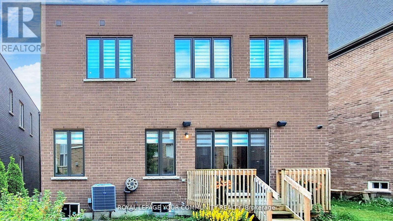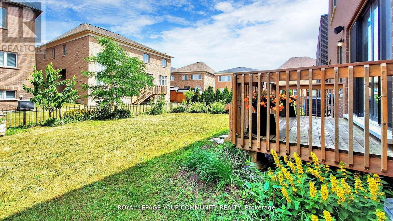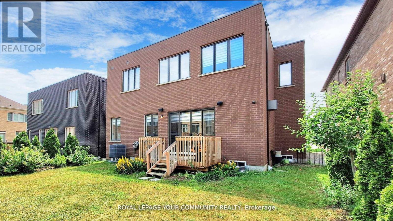32 Conger Street Vaughan, Ontario L6A 1S2
$7,200 Monthly
Welcome to 32 Conger Street, an exceptional opportunity to lease a modern luxury home in the prestigious Upper Thornhill Estates. Offering over 4,000 sq ft of upscale living space, this beautifully upgraded 4-bedroom, 5-bathroom residence features soaring ceilings, wide-plank hardwood floors, and a thoughtfully designed open-concept layout ideal for both daily living and entertaining. The chef-inspired kitchen is outfitted with quartz countertops, sleek cabinetry, a large center island, and top-of-the-line built-in Miele appliances. Additional highlights include a custom built-in office system, spa-inspired dry sauna, and a premium integrated multi-zone BOS and Sonos sound system throughout the main floor, primary bedroom,and backyard.Enjoy distant skyline views, including the CN Tower, from your private balcony. The home also features a convenient main-floor laundry room, walk-in closets in all bedrooms, and private ensuites. Located on a quiet, upscale street close to top-rated schools, parks, shopping, and transit, this is luxury leasing at its finest in one of Vaughans most desirable neighbourhoods. (id:60365)
Property Details
| MLS® Number | N12396438 |
| Property Type | Single Family |
| Community Name | Patterson |
| EquipmentType | Water Heater |
| Features | Sauna |
| ParkingSpaceTotal | 4 |
| RentalEquipmentType | Water Heater |
Building
| BathroomTotal | 5 |
| BedroomsAboveGround | 4 |
| BedroomsTotal | 4 |
| Age | 0 To 5 Years |
| Amenities | Fireplace(s) |
| Appliances | Garage Door Opener Remote(s), Oven - Built-in, Central Vacuum, Intercom, Cooktop, Dishwasher, Dryer, Freezer, Garage Door Opener, Microwave, Oven, Hood Fan, Alarm System, Washer, Window Coverings, Refrigerator |
| BasementDevelopment | Partially Finished |
| BasementType | Full (partially Finished) |
| ConstructionStyleAttachment | Detached |
| CoolingType | Central Air Conditioning, Air Exchanger |
| ExteriorFinish | Brick, Stone |
| FireProtection | Security System, Smoke Detectors |
| FireplacePresent | Yes |
| FireplaceTotal | 1 |
| FlooringType | Hardwood |
| FoundationType | Concrete |
| HalfBathTotal | 1 |
| HeatingFuel | Natural Gas |
| HeatingType | Forced Air |
| StoriesTotal | 2 |
| SizeInterior | 3500 - 5000 Sqft |
| Type | House |
| UtilityWater | Municipal Water |
Parking
| Garage |
Land
| Acreage | No |
| Sewer | Sanitary Sewer |
| SizeDepth | 111 Ft |
| SizeFrontage | 50 Ft ,3 In |
| SizeIrregular | 50.3 X 111 Ft |
| SizeTotalText | 50.3 X 111 Ft |
Rooms
| Level | Type | Length | Width | Dimensions |
|---|---|---|---|---|
| Second Level | Primary Bedroom | 6.24 m | 4.57 m | 6.24 m x 4.57 m |
| Second Level | Bedroom 2 | 4.17 m | 4.11 m | 4.17 m x 4.11 m |
| Second Level | Bedroom 3 | 4.11 m | 4 m | 4.11 m x 4 m |
| Second Level | Bedroom 4 | 5.67 m | 3.96 m | 5.67 m x 3.96 m |
| Basement | Recreational, Games Room | Measurements not available | ||
| Main Level | Living Room | 6.83 m | 5.15 m | 6.83 m x 5.15 m |
| Main Level | Family Room | 3.51 m | 5.18 m | 3.51 m x 5.18 m |
| Main Level | Kitchen | 4.85 m | 3.51 m | 4.85 m x 3.51 m |
| Main Level | Dining Room | 5.56 m | 3.3 m | 5.56 m x 3.3 m |
| Main Level | Office | 3.96 m | 3.96 m | 3.96 m x 3.96 m |
https://www.realtor.ca/real-estate/28847364/32-conger-street-vaughan-patterson-patterson
Shima Talebi
Salesperson
8854 Yonge Street
Richmond Hill, Ontario L4C 0T4

