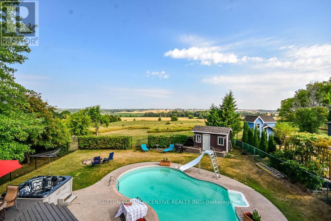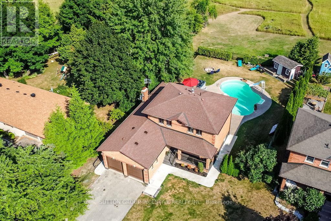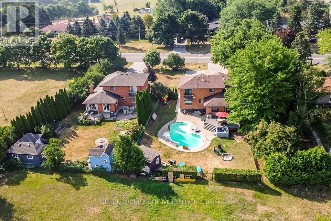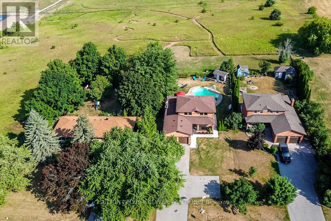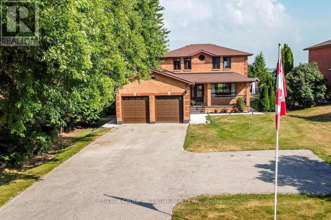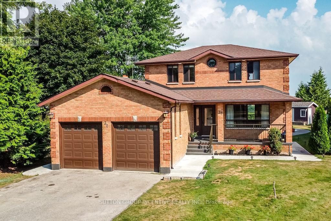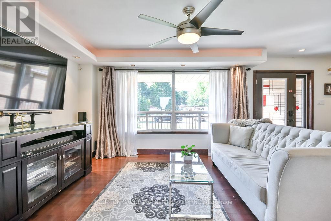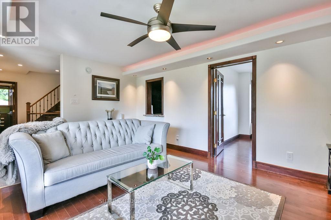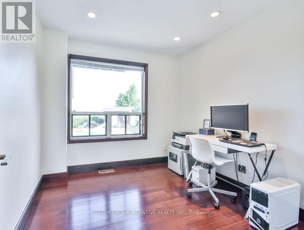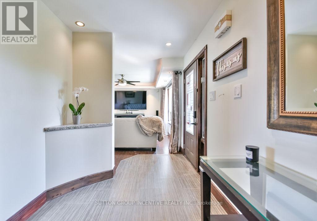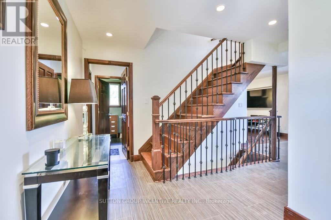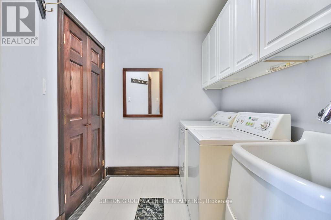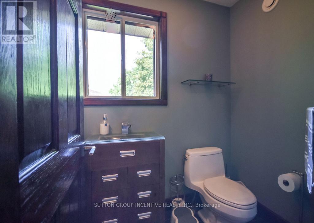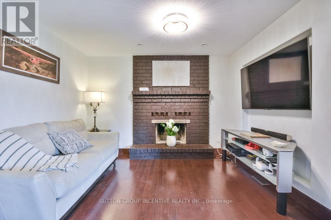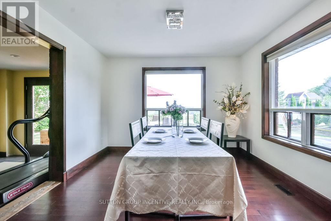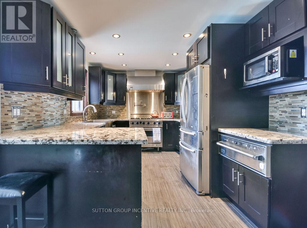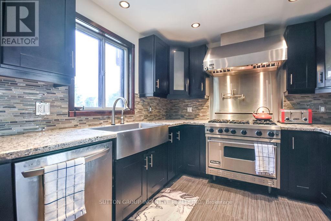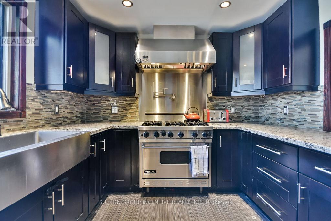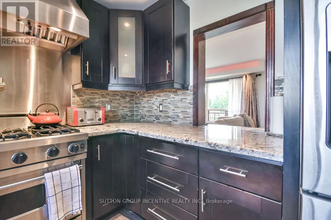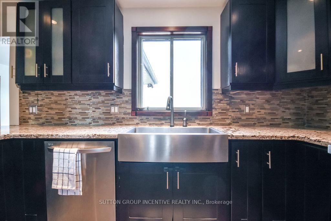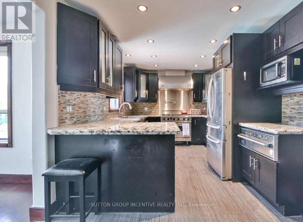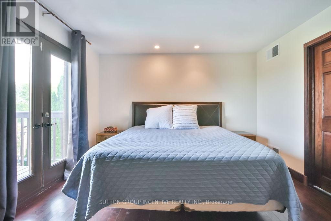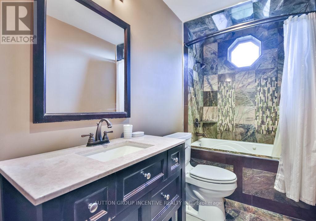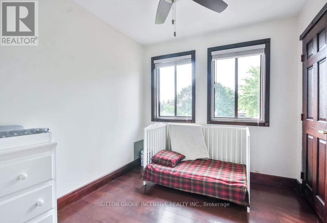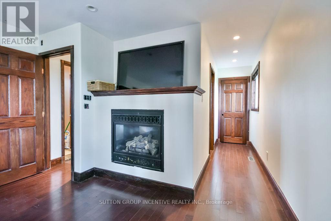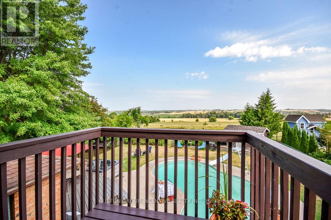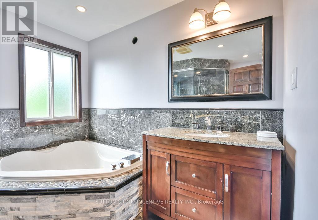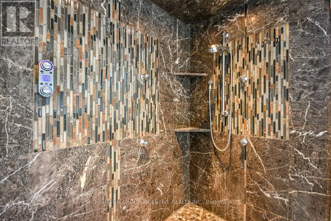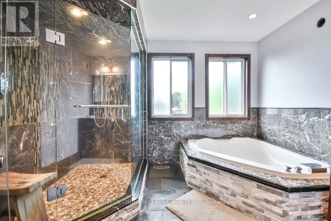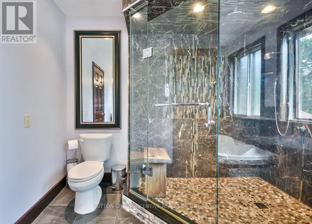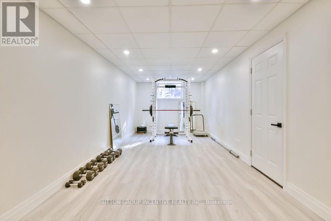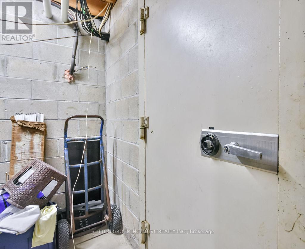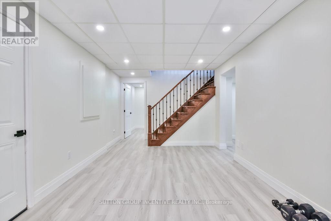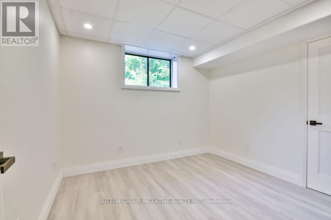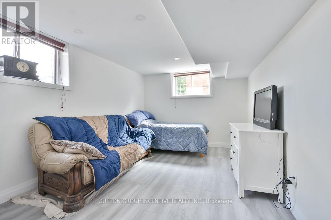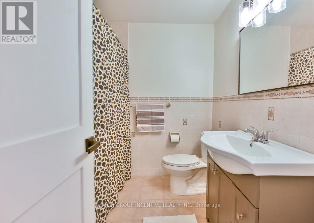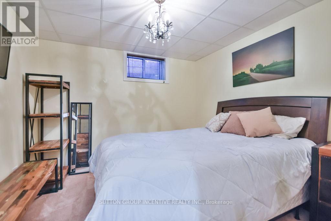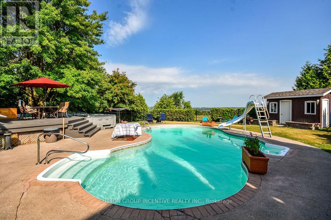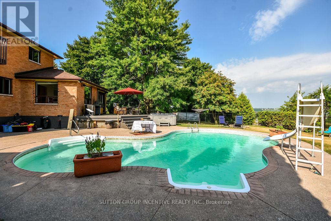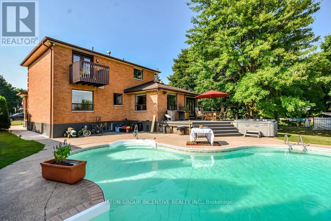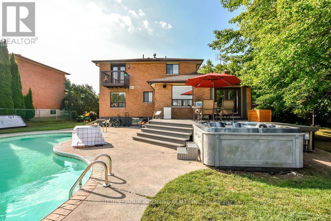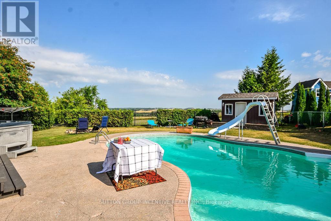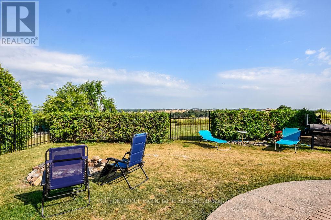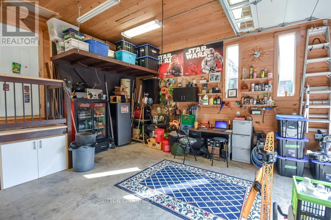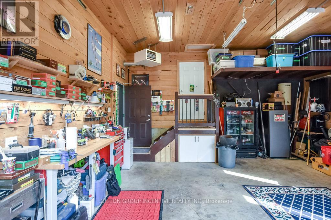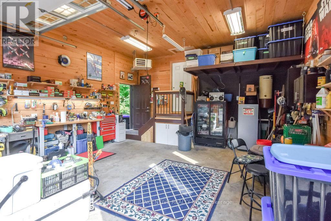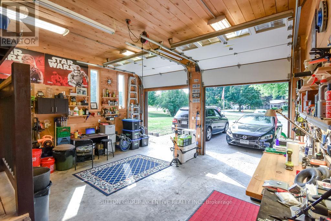32 Church Street Innisfil, Ontario L0L 1L0
$998,000
One of the most beautiful private backyard views. Walk out the back and in minutes explore a tree fort, library which is fantastic for families (splash pad, pickleball, hockey rink, exercise trails, dog walk, year round social events as well as the curling club. Outdoor living space allows for lazy pool days (heated inground), great bbqs on O/S Deck-parties and sitting around the camp fire at night. Hot Tub. Gas BBQ hookup. This home is the ultimate entertainers house or for families needing 5-6 bedrooms. Close Proximity to 400 makes commuting to the GTA or cottage country super easy. Main Floor Living Room, Family Room with Wood Burning Fireplace & Dining Area. Office was built for stock trading, reinforced wall allows for easy installation of multiple monitors (counted as a 3rd- main floor bedroom). Bonus sun room makes an excellent buffet/bar station when entertaining. Chefs kitchen equipped with Viking 6 burner gas range with commercial stainless hood, Viking warming oven which makes entertaining a breeze (never serve luke warm food again), pot filler and lots of counter space, plus the view when washing dishes is fantastic. Master has luxurious top of line walk in shower with rain shower nozzle, 6 additional shower jets plus shower wand for the ultimate immersive experience, (2) large walk in closets, gas fireplace & balcony off bedroom is a great spot to enjoy the views while having your morning coffee. 2nd Bdrm & 4pc on upper floor. Tons of storage, big deep closets, basement tool room can be easily converted to wine cellar, entire vault room for prized possessions, safe room?. 3 Bdrms & 4pc in Basement (newly finishing flooring & Paint). Large Coldroom. Lots of outlets everywhere (even in closets). Garage with high doors use as a shop or garage (gas heater) with tons of storage and work space. Big long driveway makes parking campers, RV's and trailers a breeze. New front concrete walkway and to side yards. Quick closing available. (id:60365)
Property Details
| MLS® Number | N12480401 |
| Property Type | Single Family |
| Community Name | Cookstown |
| ParkingSpaceTotal | 2 |
| PoolType | Inground Pool |
Building
| BathroomTotal | 4 |
| BedroomsAboveGround | 3 |
| BedroomsBelowGround | 3 |
| BedroomsTotal | 6 |
| Amenities | Fireplace(s) |
| Appliances | Garage Door Opener Remote(s), Water Heater |
| BasementDevelopment | Finished |
| BasementType | Full (finished) |
| ConstructionStyleAttachment | Detached |
| CoolingType | Central Air Conditioning |
| ExteriorFinish | Brick |
| FireplacePresent | Yes |
| FireplaceTotal | 2 |
| FlooringType | Hardwood, Laminate, Carpeted |
| FoundationType | Poured Concrete |
| HalfBathTotal | 1 |
| HeatingFuel | Natural Gas |
| HeatingType | Forced Air |
| StoriesTotal | 2 |
| SizeInterior | 2000 - 2500 Sqft |
| Type | House |
| UtilityWater | Municipal Water |
Parking
| Attached Garage | |
| Garage |
Land
| Acreage | No |
| Sewer | Sanitary Sewer |
| SizeDepth | 182 Ft ,2 In |
| SizeFrontage | 61 Ft ,3 In |
| SizeIrregular | 61.3 X 182.2 Ft ; 73.46 |
| SizeTotalText | 61.3 X 182.2 Ft ; 73.46|under 1/2 Acre |
| ZoningDescription | R1 |
Rooms
| Level | Type | Length | Width | Dimensions |
|---|---|---|---|---|
| Second Level | Primary Bedroom | 4.64 m | 3.73 m | 4.64 m x 3.73 m |
| Second Level | Bedroom | 2.91 m | 2.55 m | 2.91 m x 2.55 m |
| Basement | Bedroom | 5.11 m | 3.23 m | 5.11 m x 3.23 m |
| Basement | Bedroom | 3.18 m | 3.14 m | 3.18 m x 3.14 m |
| Basement | Recreational, Games Room | 8.74 m | 3.11 m | 8.74 m x 3.11 m |
| Basement | Bedroom | 3.16 m | 2.88 m | 3.16 m x 2.88 m |
| Main Level | Living Room | 5.21 m | 3.63 m | 5.21 m x 3.63 m |
| Main Level | Office | 2.99 m | 2.73 m | 2.99 m x 2.73 m |
| Main Level | Family Room | 3.68 m | 3.52 m | 3.68 m x 3.52 m |
| Main Level | Kitchen | 3.92 m | 2.98 m | 3.92 m x 2.98 m |
| Main Level | Dining Room | 3.52 m | 3.41 m | 3.52 m x 3.41 m |
| Main Level | Exercise Room | 2.68 m | 3.53 m | 2.68 m x 3.53 m |
https://www.realtor.ca/real-estate/29028752/32-church-street-innisfil-cookstown-cookstown
Stuart Clelland
Salesperson
241 Minet's Point Road, 100153
Barrie, Ontario L4N 4C4

