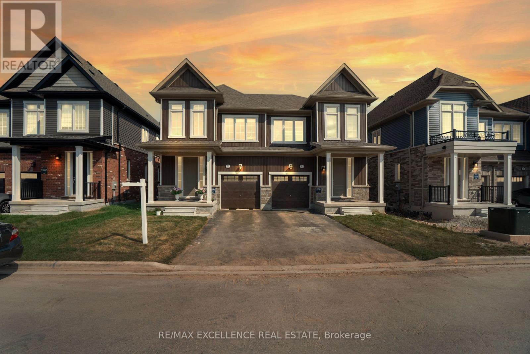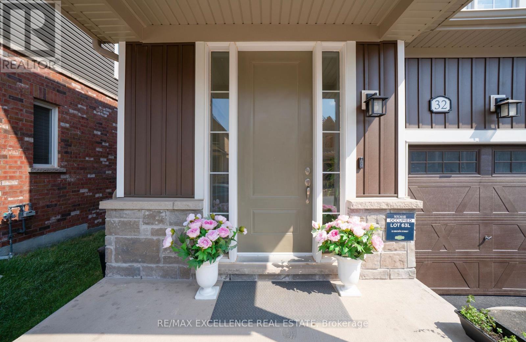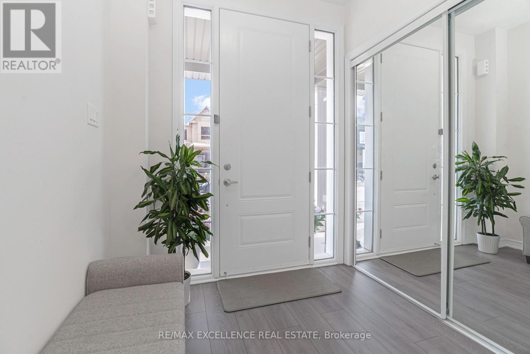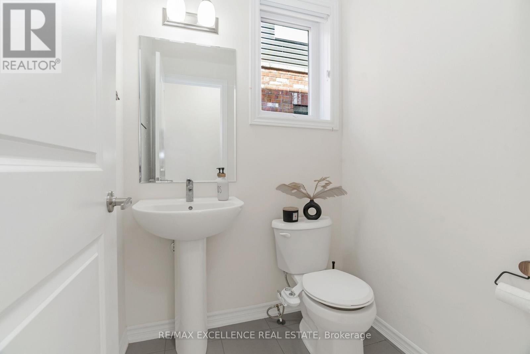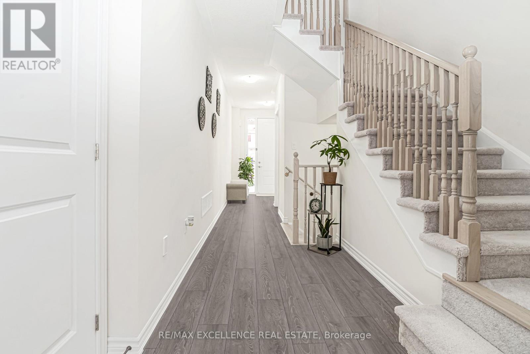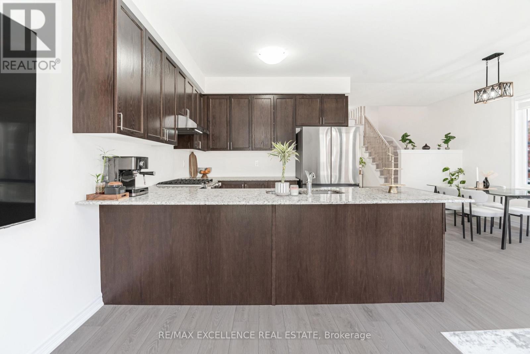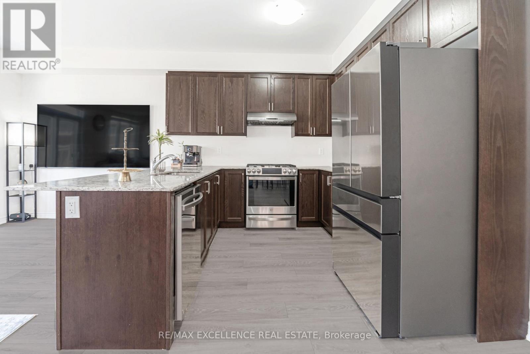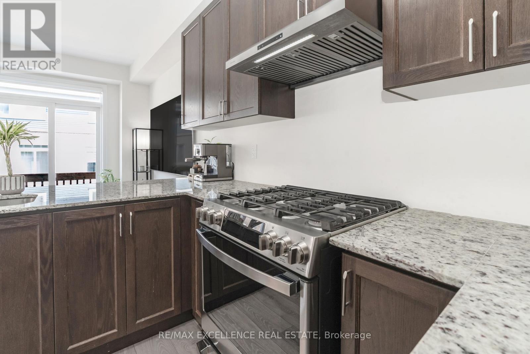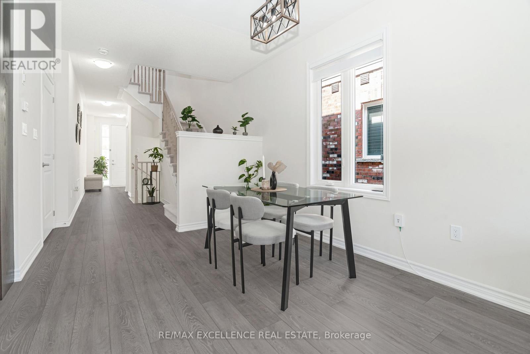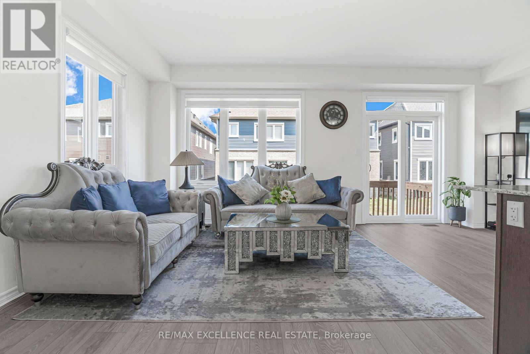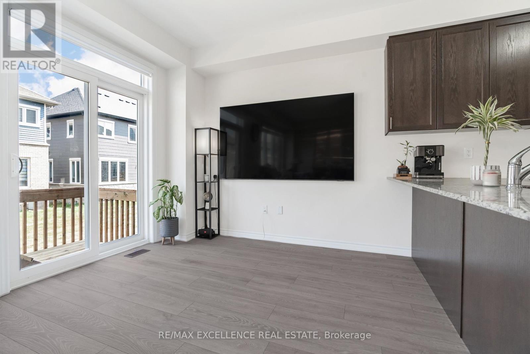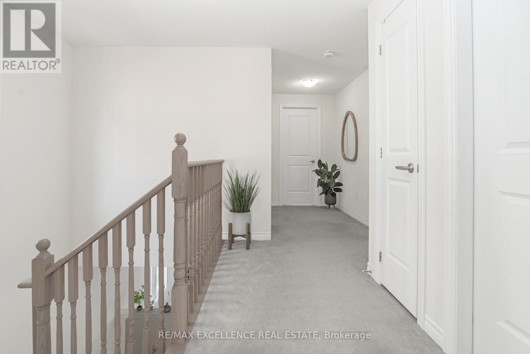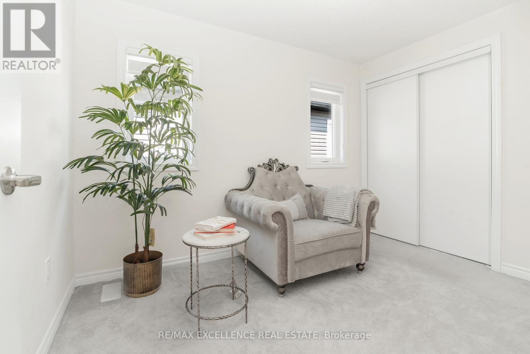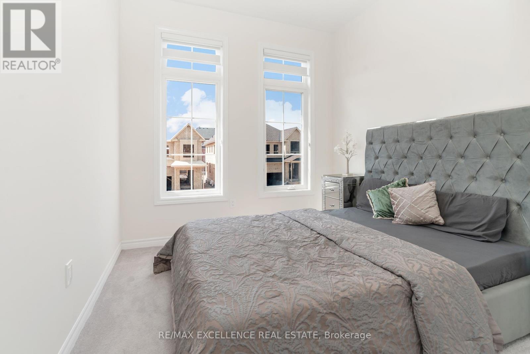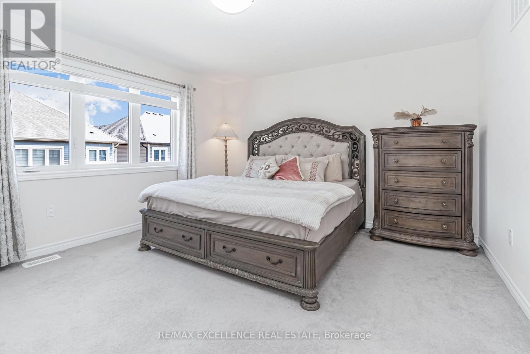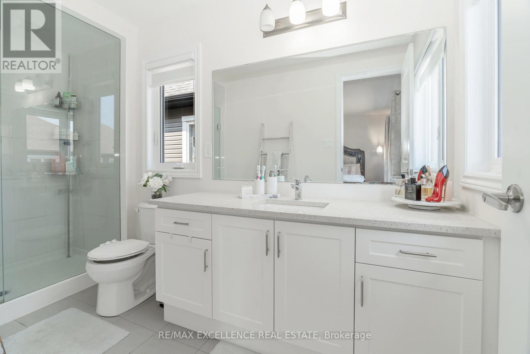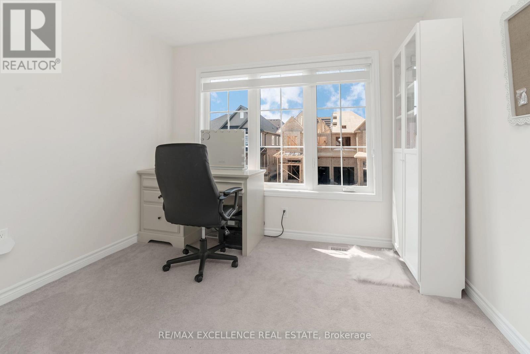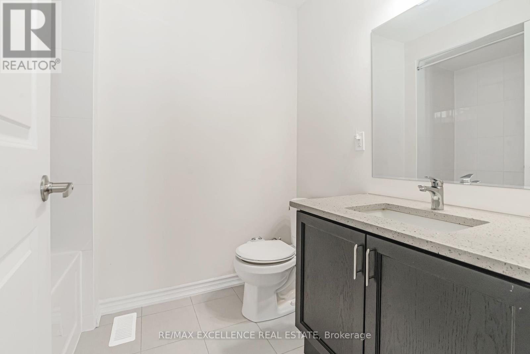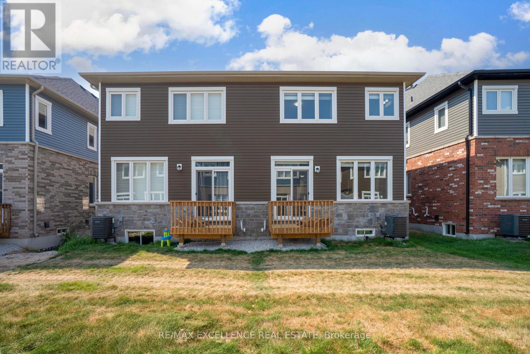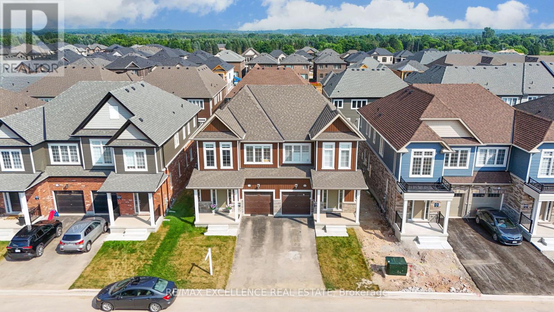32 Brown Street Erin, Ontario N0B 1T0
$799,999
Welcome to this stunning 4-bedroom, semi-detached home built by Somar Developments in the highly sought-after Erin community. Nestled in a peaceful, family-friendly neighborhood surrounded by scenic parks and breathtaking trails, this home offers the perfect blend of comfort and convenience. Featuring 9-foot ceilings on the main floor, a spacious and luxurious open-concept layout, and an abundance of natural light throughout. No sidewalk allows for extra parking, with direct garage access from inside the home. A perfect opportunity for first-time homebuyers and growing families seeking modern living in a vibrant area with nearby schools and other essential amenities. (id:60365)
Property Details
| MLS® Number | X12289207 |
| Property Type | Single Family |
| Community Name | Erin |
| AmenitiesNearBy | Golf Nearby, Park, Schools |
| Features | Conservation/green Belt |
| ParkingSpaceTotal | 3 |
| Structure | Deck |
Building
| BathroomTotal | 3 |
| BedroomsAboveGround | 4 |
| BedroomsTotal | 4 |
| Age | 0 To 5 Years |
| Appliances | Water Heater, Water Softener, Blinds, Dishwasher, Dryer, Stove, Washer, Refrigerator |
| BasementDevelopment | Unfinished |
| BasementType | N/a (unfinished) |
| ConstructionStyleAttachment | Semi-detached |
| CoolingType | Central Air Conditioning, Air Exchanger |
| ExteriorFinish | Brick, Vinyl Siding |
| FlooringType | Laminate |
| HalfBathTotal | 1 |
| HeatingFuel | Natural Gas |
| HeatingType | Forced Air |
| StoriesTotal | 2 |
| SizeInterior | 1500 - 2000 Sqft |
| Type | House |
| UtilityWater | Municipal Water |
Parking
| Attached Garage | |
| Garage |
Land
| Acreage | No |
| LandAmenities | Golf Nearby, Park, Schools |
| SizeDepth | 91 Ft ,2 In |
| SizeFrontage | 25 Ft ,7 In |
| SizeIrregular | 25.6 X 91.2 Ft |
| SizeTotalText | 25.6 X 91.2 Ft |
| SurfaceWater | Lake/pond |
| ZoningDescription | Residential |
Rooms
| Level | Type | Length | Width | Dimensions |
|---|---|---|---|---|
| Second Level | Primary Bedroom | 4.27 m | 3.96 m | 4.27 m x 3.96 m |
| Second Level | Bedroom 2 | 2.84 m | 3.05 m | 2.84 m x 3.05 m |
| Second Level | Bedroom 3 | 3.08 m | 3.66 m | 3.08 m x 3.66 m |
| Second Level | Bedroom 4 | 2.45 m | 3.35 m | 2.45 m x 3.35 m |
| Ground Level | Great Room | 5.99 m | 3.2 m | 5.99 m x 3.2 m |
| Ground Level | Eating Area | 3 m | 3.5 m | 3 m x 3.5 m |
| Ground Level | Kitchen | 2.95 m | 2.75 m | 2.95 m x 2.75 m |
https://www.realtor.ca/real-estate/28614728/32-brown-street-erin-erin
Sandeep Singh
Salesperson
100 Milverton Dr Unit 610
Mississauga, Ontario L5R 4H1

