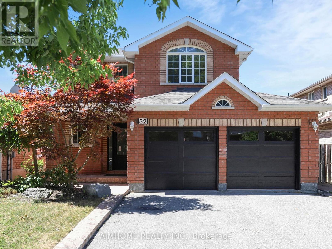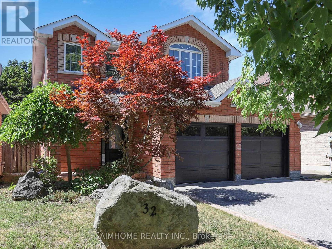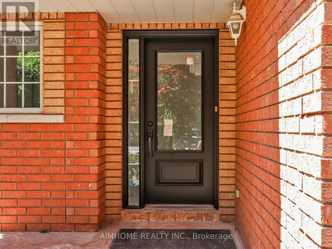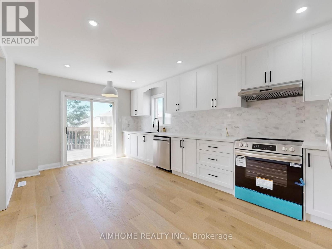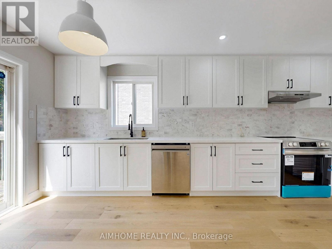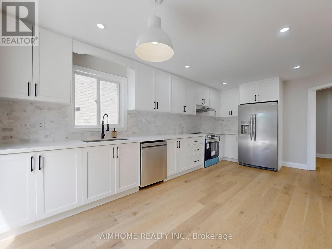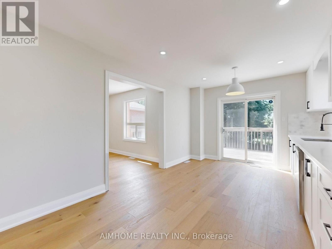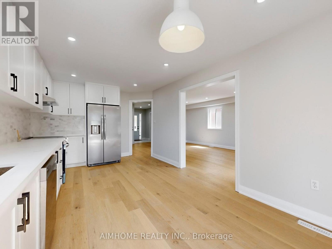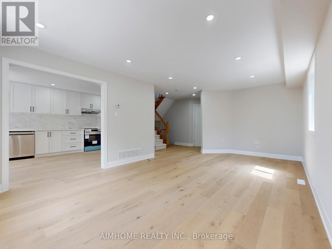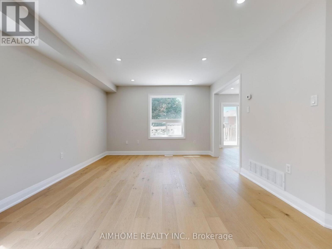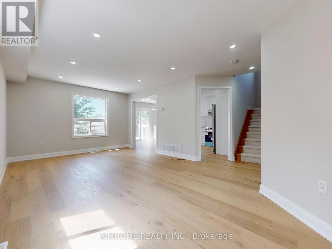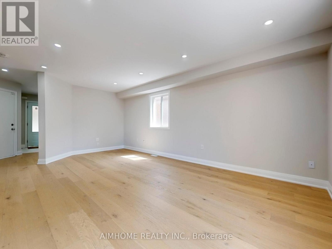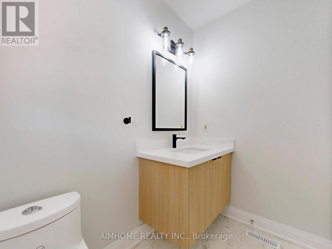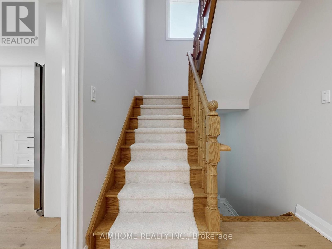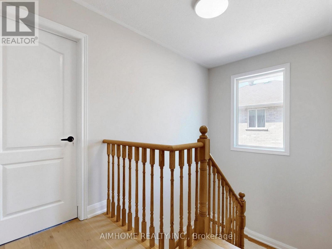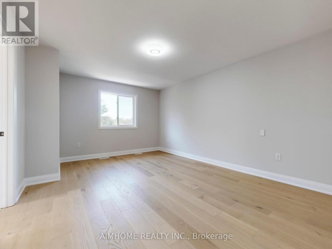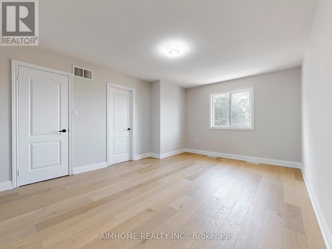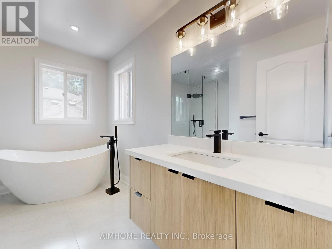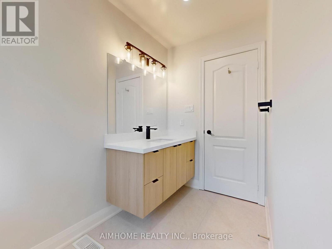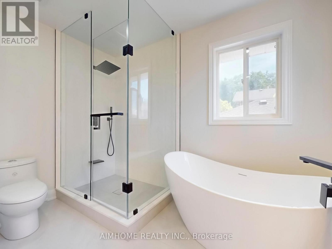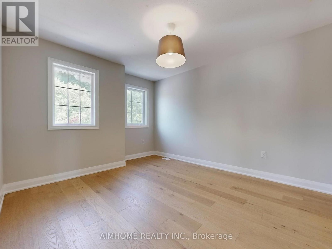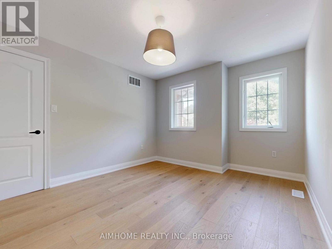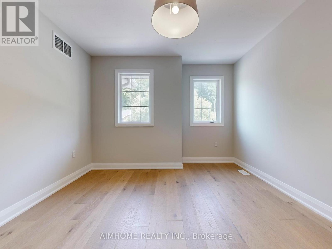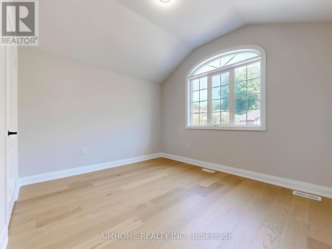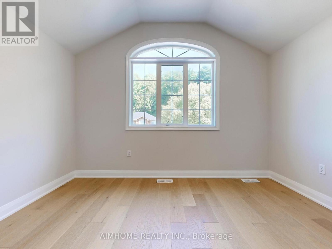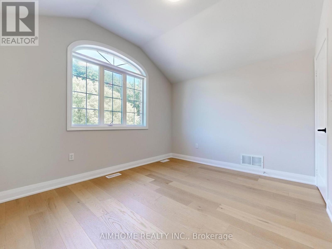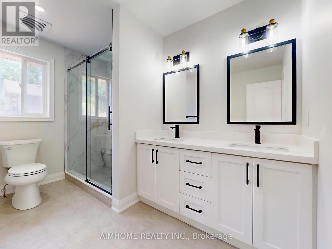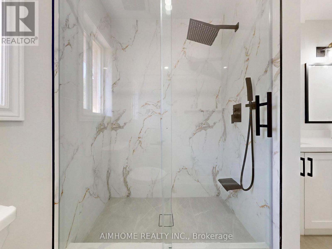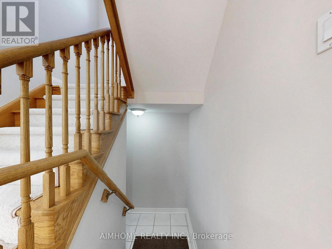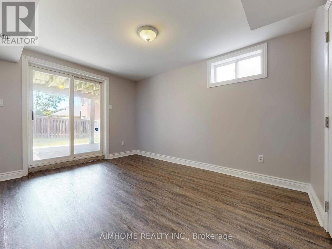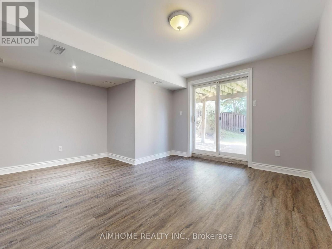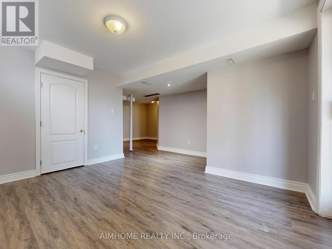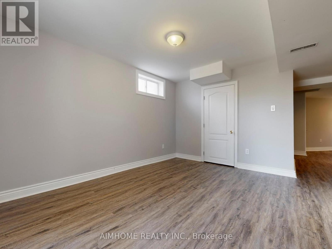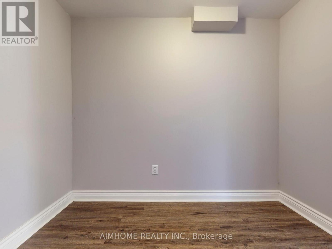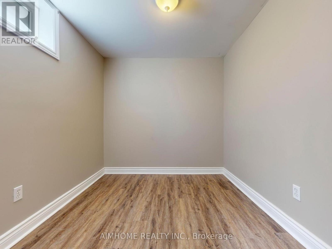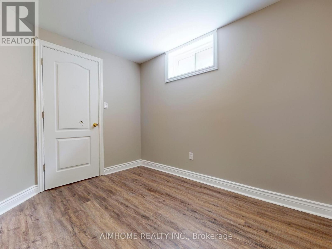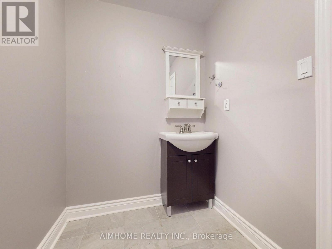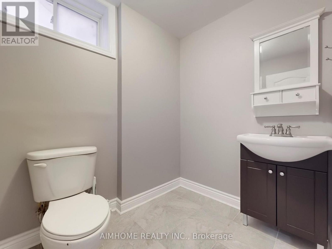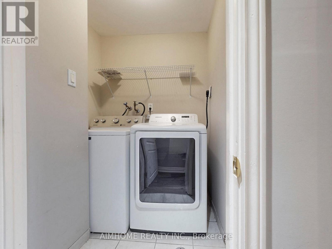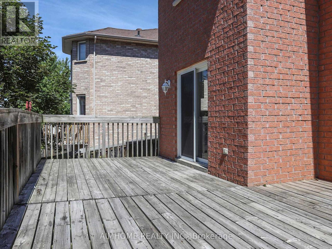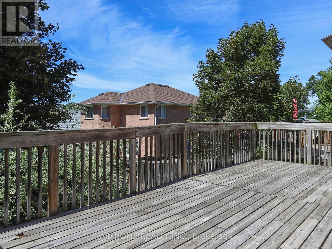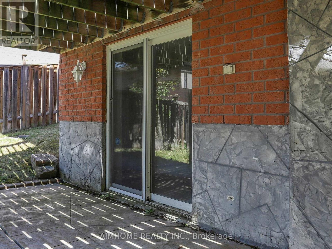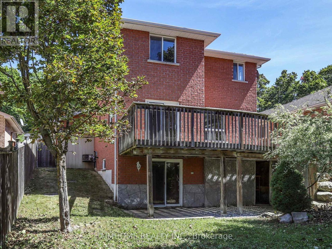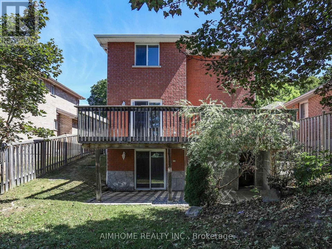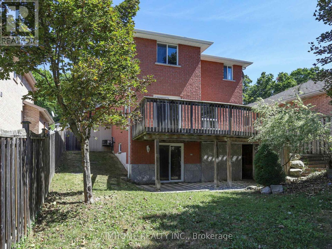4 Bedroom
4 Bathroom
1500 - 2000 sqft
Central Air Conditioning
Forced Air
$839,000
Price drop! Now an even greater value in Ardagh Bluffs!! This full renovated 3+1 bedroom walk-out basement home is perfectly situated on a quiet crescent in one of Barrie's most desirable communities. Offering 2,500 sq. ft. of total living space, the home features an open-concept floor plan and was fully renovated in 2025 including brand-new hardwood flooring throughout, a contemporary kitchen with new cabinets, new quartz countertops, new stove, and new range hood, as well as fully renovated washrooms on both the main and second floors. Additional upgrades include a new front door and new garage doors.The finished walk-out basement includes a 4th bedroom and rough-in for washer/dryer, making it easy to convert into a separate in-law suite. Step outside to enjoy the outdoors on the massive 25 ft x 14 ft deck off the kitchen perfect for entertaining or relaxing. Just minutes from Highway 400, Barrie GO Station, schools, shopping, and local amenities, it truly has it allstyle, space, and an unbeatable location. (id:60365)
Property Details
|
MLS® Number
|
S12481789 |
|
Property Type
|
Single Family |
|
Community Name
|
Ardagh |
|
EquipmentType
|
Water Heater |
|
Features
|
Carpet Free |
|
ParkingSpaceTotal
|
6 |
|
RentalEquipmentType
|
Water Heater |
Building
|
BathroomTotal
|
4 |
|
BedroomsAboveGround
|
3 |
|
BedroomsBelowGround
|
1 |
|
BedroomsTotal
|
4 |
|
Age
|
16 To 30 Years |
|
Appliances
|
Dishwasher, Dryer, Stove, Washer, Refrigerator |
|
BasementDevelopment
|
Finished |
|
BasementFeatures
|
Walk Out |
|
BasementType
|
N/a (finished) |
|
ConstructionStyleAttachment
|
Detached |
|
CoolingType
|
Central Air Conditioning |
|
ExteriorFinish
|
Brick |
|
FlooringType
|
Hardwood |
|
FoundationType
|
Concrete |
|
HalfBathTotal
|
2 |
|
HeatingFuel
|
Natural Gas |
|
HeatingType
|
Forced Air |
|
StoriesTotal
|
2 |
|
SizeInterior
|
1500 - 2000 Sqft |
|
Type
|
House |
|
UtilityWater
|
Municipal Water |
Parking
Land
|
Acreage
|
No |
|
Sewer
|
Sanitary Sewer |
|
SizeDepth
|
109 Ft ,10 In |
|
SizeFrontage
|
41 Ft |
|
SizeIrregular
|
41 X 109.9 Ft |
|
SizeTotalText
|
41 X 109.9 Ft |
Rooms
| Level |
Type |
Length |
Width |
Dimensions |
|
Second Level |
Primary Bedroom |
6.1 m |
3.66 m |
6.1 m x 3.66 m |
|
Second Level |
Bedroom 2 |
3.66 m |
3.09 m |
3.66 m x 3.09 m |
|
Second Level |
Bedroom 3 |
3.25 m |
3.5 m |
3.25 m x 3.5 m |
|
Basement |
Bedroom 4 |
2.99 m |
2.38 m |
2.99 m x 2.38 m |
|
Main Level |
Kitchen |
5.72 m |
3.23 m |
5.72 m x 3.23 m |
|
Main Level |
Eating Area |
5.72 m |
3.23 m |
5.72 m x 3.23 m |
|
Main Level |
Great Room |
6.1 m |
3.66 m |
6.1 m x 3.66 m |
https://www.realtor.ca/real-estate/29031900/32-bloom-crescent-barrie-ardagh-ardagh

