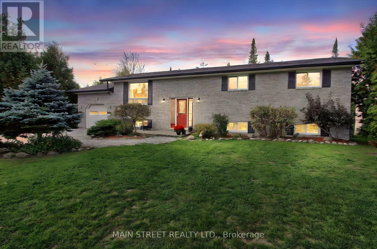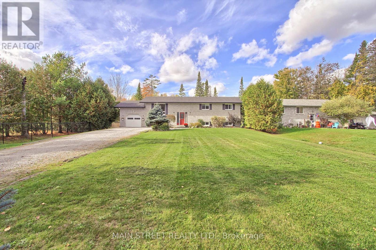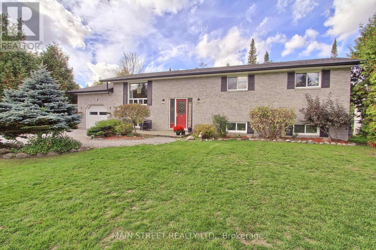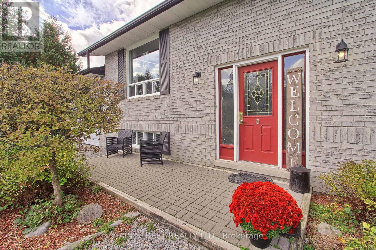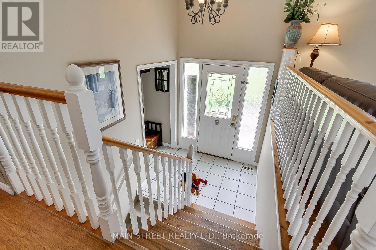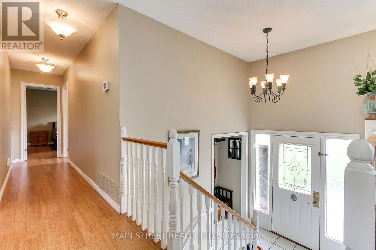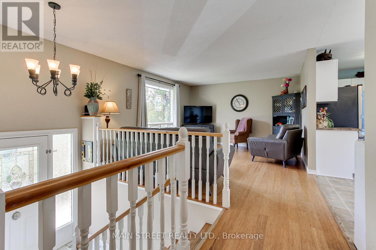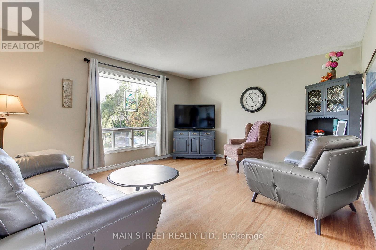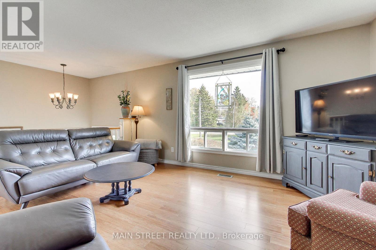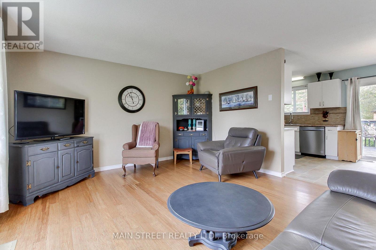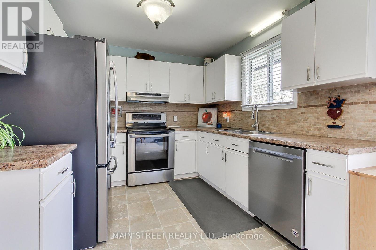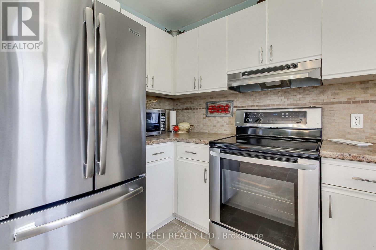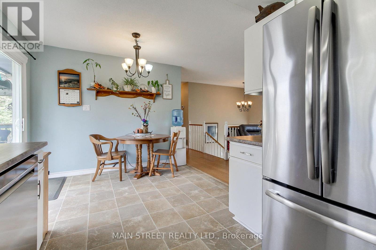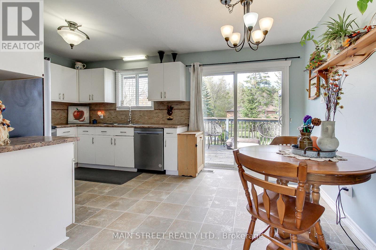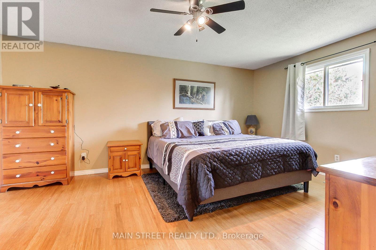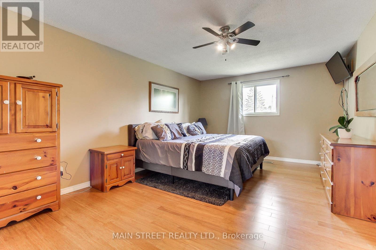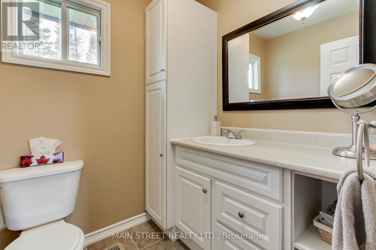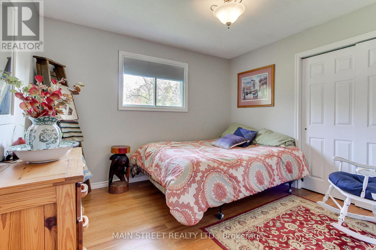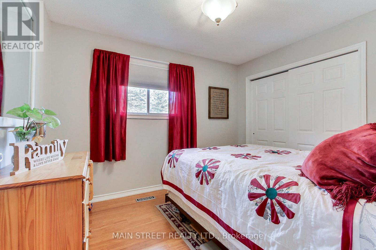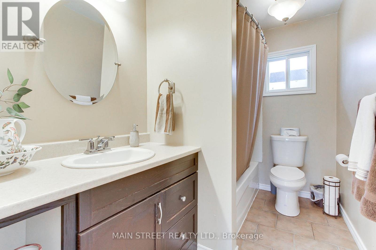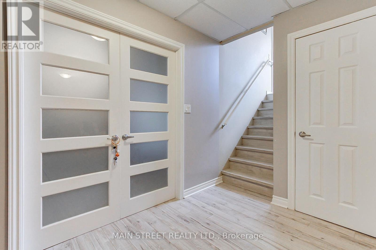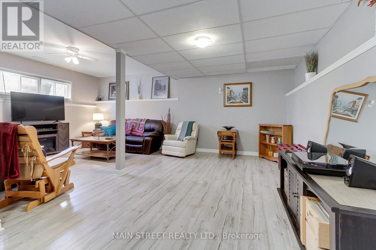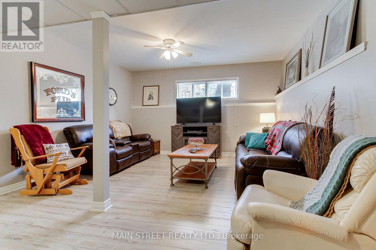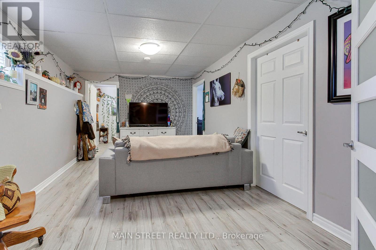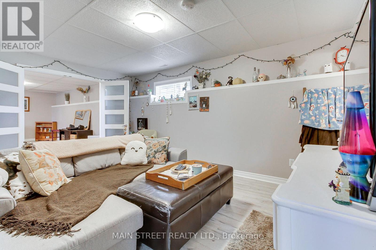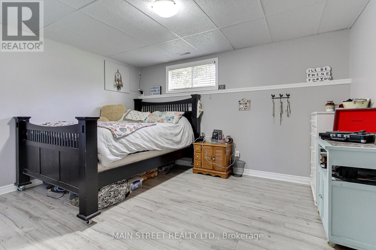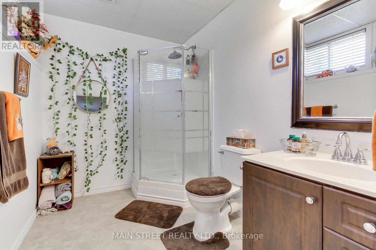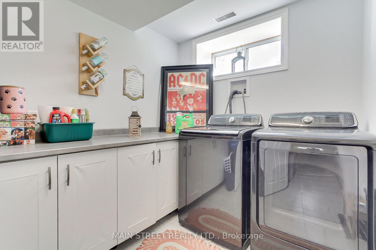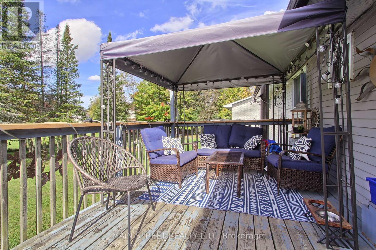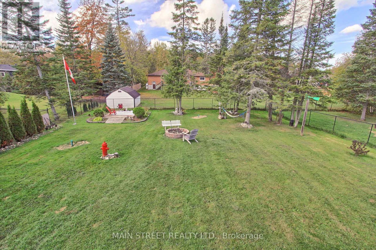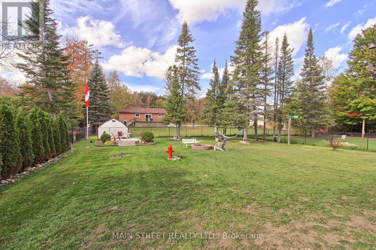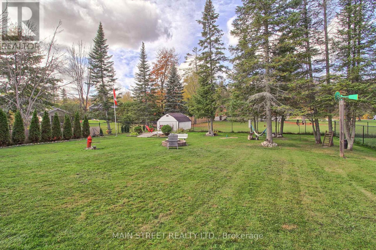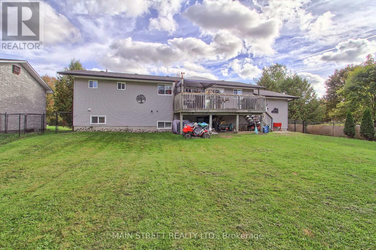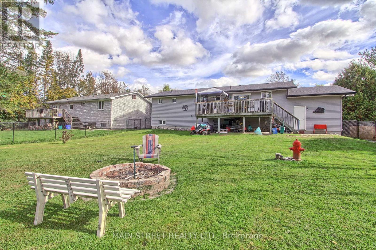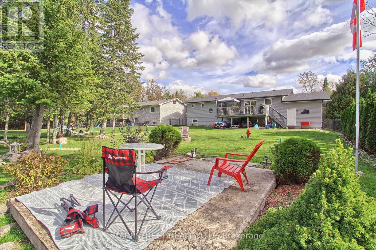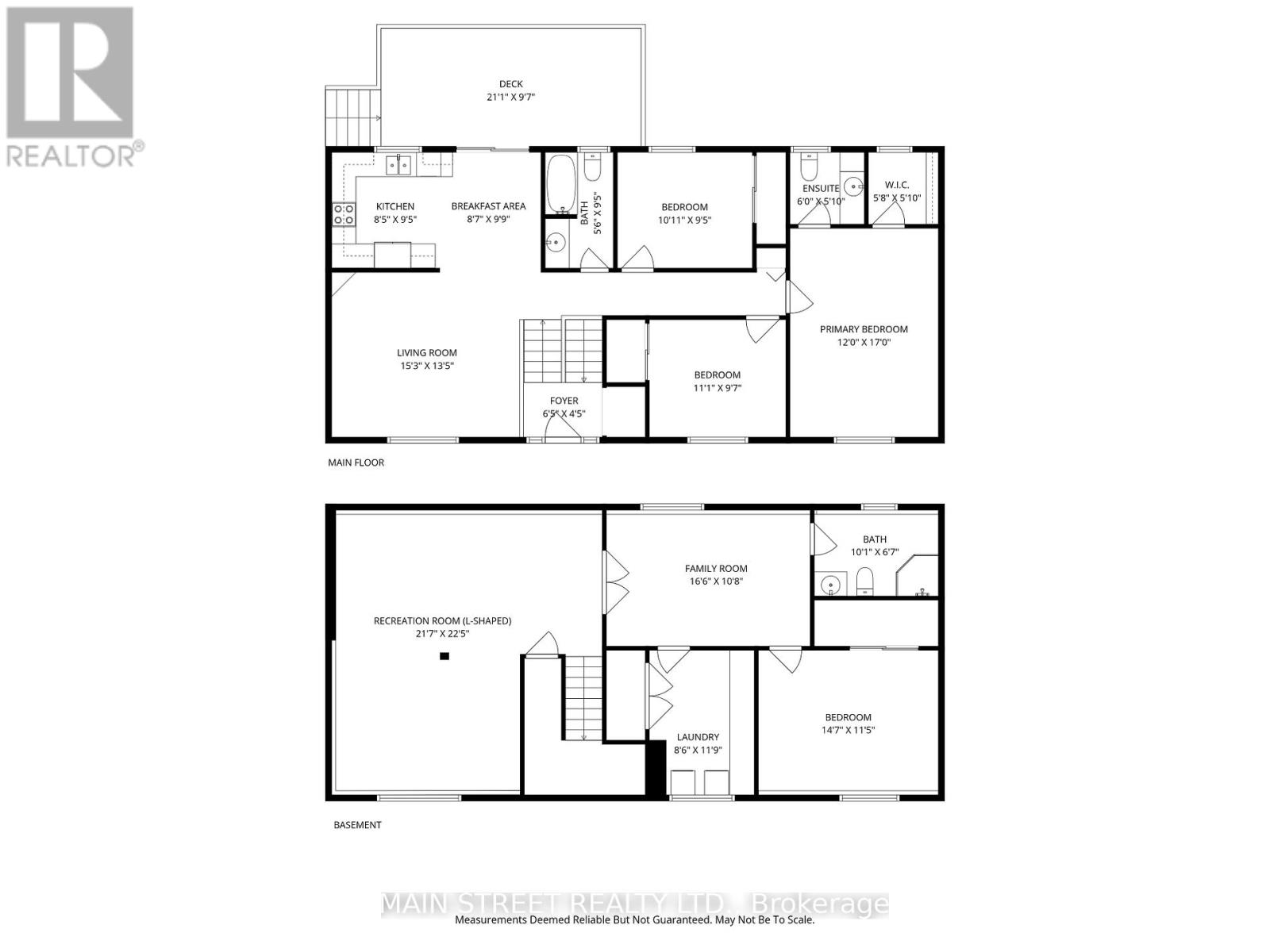32 Beaverdale Crescent Georgina, Ontario L0E 1N0
$779,000
Welcome to this charming raised bungalow nestled on a quiet crescent in the heart of Pefferlaw! Situated on an expansive 75' x 200' lot, this home offers a beautifully landscaped backyard perfect for relaxing or entertaining. Featuring 3+1 bedrooms and 3 bathrooms, there's plenty of space for families of all sizes with just under 2000 square feet of finished living space. The lower level boasts potential for an in-law suite, and a large family room/living space offering added flexibility. Enjoy the added convenience of a heated (natural gas) single-car garage and peace of mind with a newer roof (2022). Located in a friendly, established neighbourhood close to parks, schools, essential amenities, hiking trails and Lake Simcoe. Don't miss this opportunity for comfortable living on a generous lot! (id:60365)
Open House
This property has open houses!
2:00 pm
Ends at:4:00 pm
Property Details
| MLS® Number | N12460312 |
| Property Type | Single Family |
| Community Name | Pefferlaw |
| EquipmentType | Water Heater |
| Features | Sump Pump |
| ParkingSpaceTotal | 11 |
| RentalEquipmentType | Water Heater |
Building
| BathroomTotal | 3 |
| BedroomsAboveGround | 3 |
| BedroomsBelowGround | 1 |
| BedroomsTotal | 4 |
| Appliances | Water Heater, Dishwasher, Dryer, Hood Fan, Stove, Washer, Window Coverings, Refrigerator |
| ArchitecturalStyle | Raised Bungalow |
| BasementDevelopment | Finished |
| BasementType | Full (finished) |
| ConstructionStyleAttachment | Detached |
| CoolingType | Central Air Conditioning |
| ExteriorFinish | Brick Facing |
| FlooringType | Laminate, Ceramic, Vinyl |
| FoundationType | Concrete |
| HalfBathTotal | 1 |
| HeatingFuel | Natural Gas |
| HeatingType | Forced Air |
| StoriesTotal | 1 |
| SizeInterior | 700 - 1100 Sqft |
| Type | House |
| UtilityWater | Drilled Well |
Parking
| Attached Garage | |
| Garage |
Land
| Acreage | No |
| Sewer | Septic System |
| SizeDepth | 200 Ft |
| SizeFrontage | 75 Ft |
| SizeIrregular | 75 X 200 Ft |
| SizeTotalText | 75 X 200 Ft |
Rooms
| Level | Type | Length | Width | Dimensions |
|---|---|---|---|---|
| Basement | Family Room | 5 m | 3.25 m | 5 m x 3.25 m |
| Basement | Laundry Room | 3.58 m | 2.6 m | 3.58 m x 2.6 m |
| Basement | Bedroom 4 | 4.45 m | 3.48 m | 4.45 m x 3.48 m |
| Basement | Bathroom | 3.07 m | 2.01 m | 3.07 m x 2.01 m |
| Basement | Family Room | 4.4 m | 3.5 m | 4.4 m x 3.5 m |
| Basement | Recreational, Games Room | 6.83 m | 6.58 m | 6.83 m x 6.58 m |
| Main Level | Foyer | 1.95 m | 1.35 m | 1.95 m x 1.35 m |
| Main Level | Living Room | 4.65 m | 4.09 m | 4.65 m x 4.09 m |
| Main Level | Kitchen | 2.9 m | 2.61 m | 2.9 m x 2.61 m |
| Main Level | Eating Area | 2.9 m | 2.62 m | 2.9 m x 2.62 m |
| Main Level | Primary Bedroom | 5.18 m | 3.67 m | 5.18 m x 3.67 m |
| Main Level | Bedroom 2 | 3.34 m | 2.83 m | 3.34 m x 2.83 m |
| Main Level | Bedroom 3 | 3.38 m | 2.92 m | 3.38 m x 2.92 m |
https://www.realtor.ca/real-estate/28985084/32-beaverdale-crescent-georgina-pefferlaw-pefferlaw
Chris Cartwright
Broker
150 Main Street S.
Newmarket, Ontario L3Y 3Z1
Elliott Mccormack
Salesperson
150 Main Street S.
Newmarket, Ontario L3Y 3Z1

