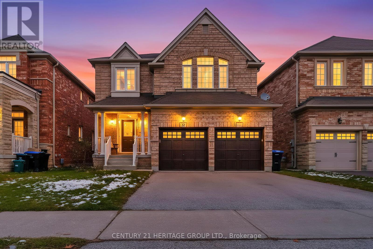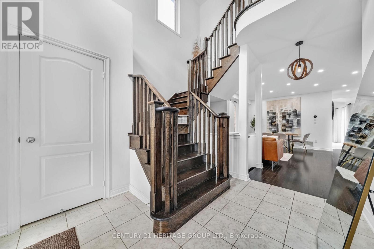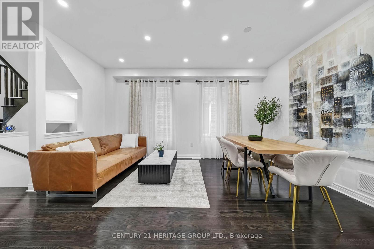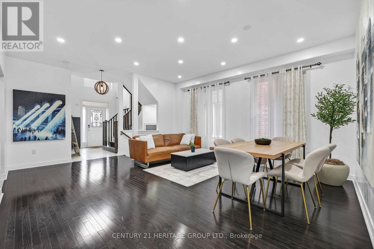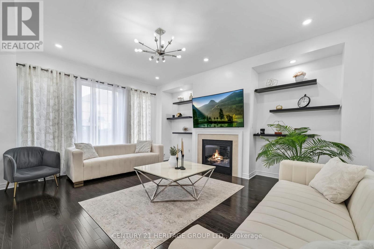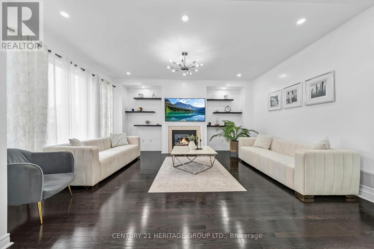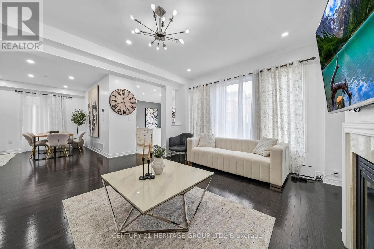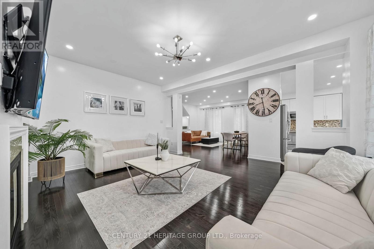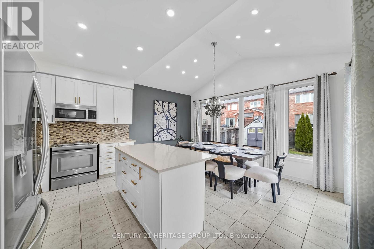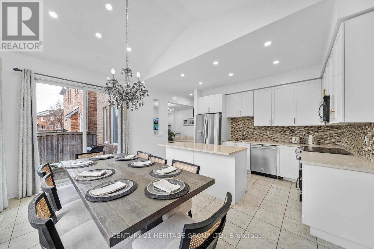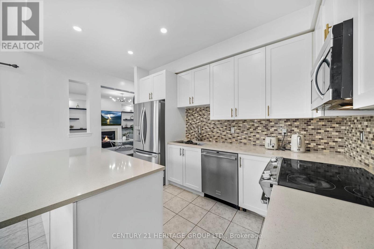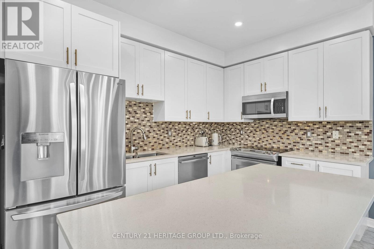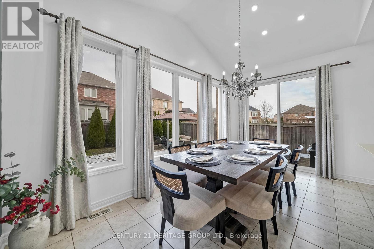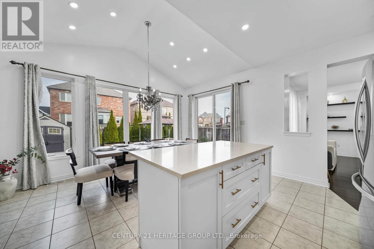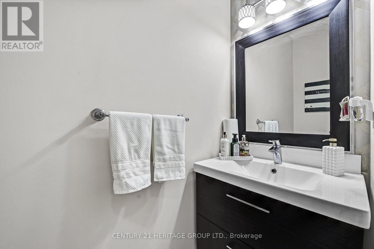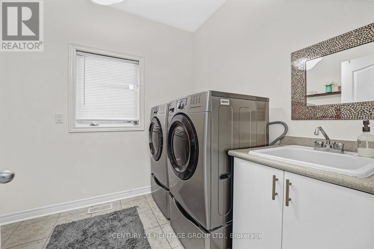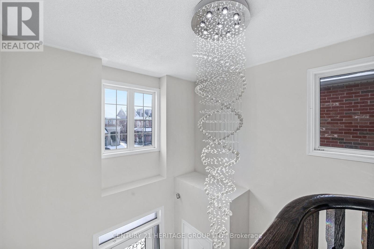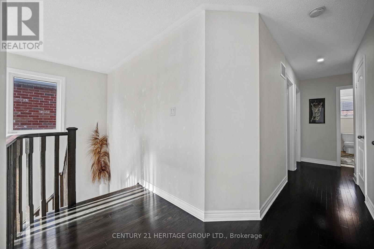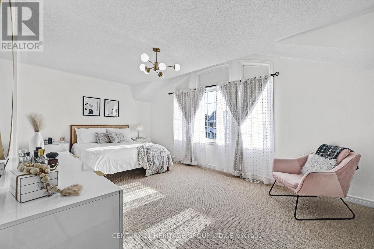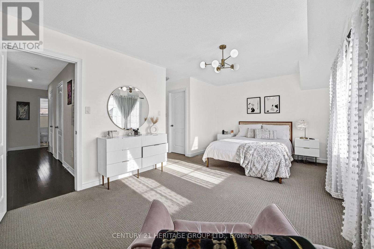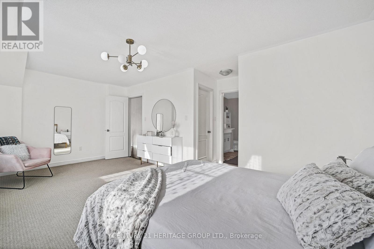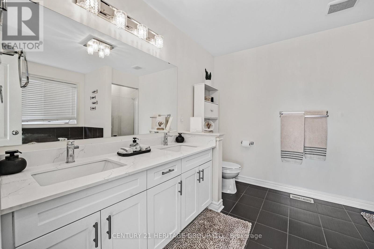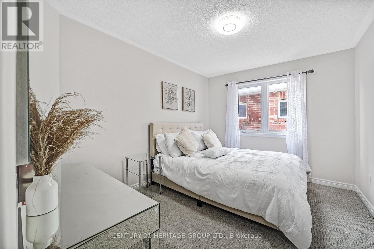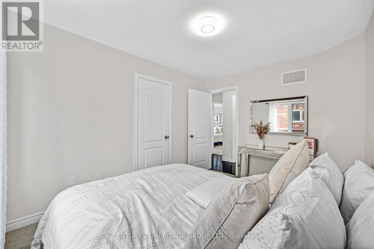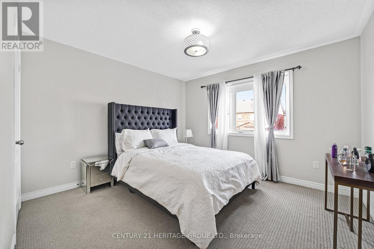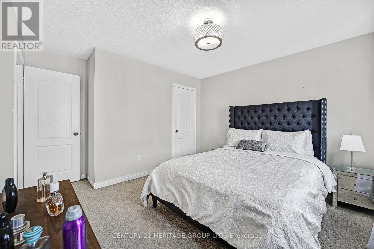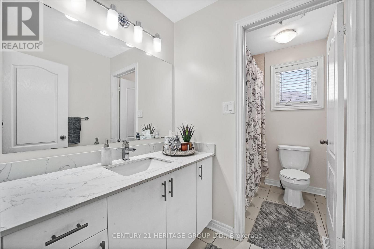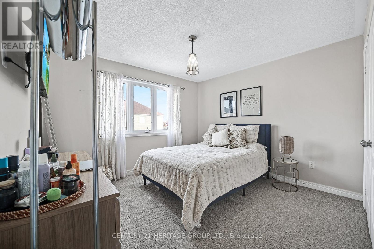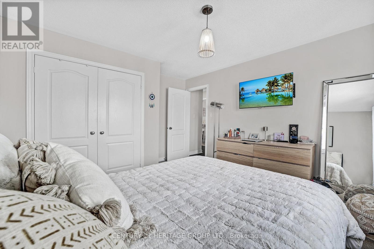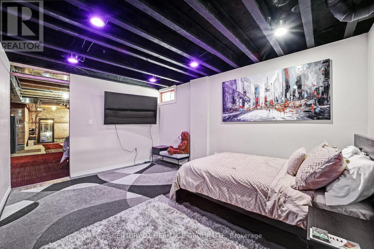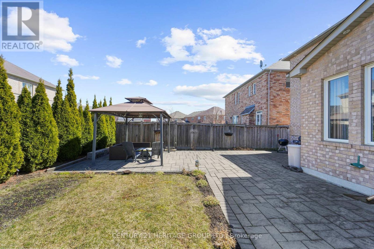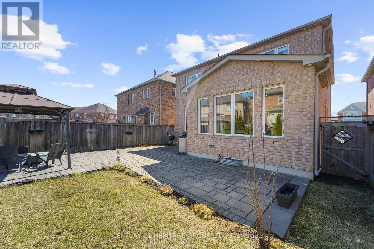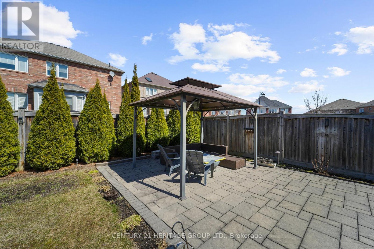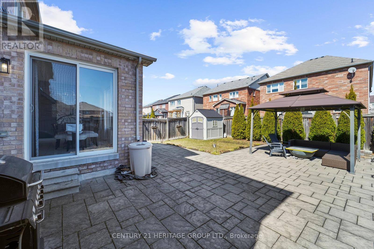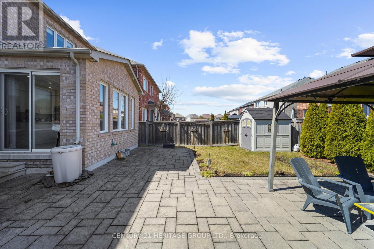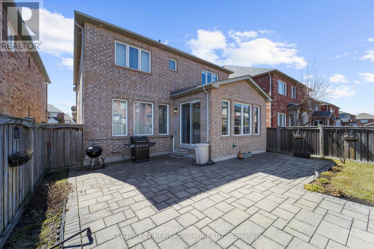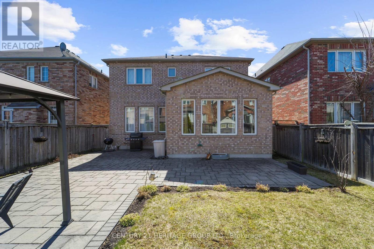32 Amberwing Landing Bradford West Gwillimbury, Ontario L3Z 0H9
$1,149,000
Welcome to 32 Amberwing Landing - a beautifully appointed home in the heart of Bradford that seamlessly combines modern style with everyday comfort. Offering 2,549 sq ft of thoughtfully designed living space, this residence is perfect for families and entertainers alike.Step inside to an inviting open-concept main floor, highlighted by hardwood flooring, 9 ft ceilings, pot lights, and an abundance of natural light. The spacious family room features a cozy gas fireplace, creating the ideal spot to relax. The chef's kitchen is the showpiece of the home, complete with stainless steel appliances, quartz countertops, a sleek backsplash, and impressive cathedral ceilings. The seamless flow into the dining area makes hosting dinner parties and family gatherings effortless.Upstairs, you'll find four generous bedrooms, including a luxurious primary suite with a 5-piece ensuite and walk-in closet-your private retreat at the end of the day. The partially finished basement offers versatility, featuring an additional bedroom or flexible space to customize to your lifestyle. A convenient main-floor laundry room completes the layout.Step outside to a professionally landscaped backyard with interlocking stone, creating a welcoming outdoor oasis ideal for BBQs, entertaining, or quiet evenings under the stars.Located just minutes from shopping, parks, schools, and essential amenities, this home delivers the perfect balance of style, comfort, and convenience.Extras: Brand new heat pump & A/C. Hot water tank owned.Don't miss this incredible opportunity! (id:60365)
Property Details
| MLS® Number | N12559330 |
| Property Type | Single Family |
| Community Name | Bradford |
| ParkingSpaceTotal | 4 |
Building
| BathroomTotal | 3 |
| BedroomsAboveGround | 4 |
| BedroomsBelowGround | 1 |
| BedroomsTotal | 5 |
| Appliances | Garage Door Opener Remote(s), Dishwasher, Dryer, Microwave, Oven, Washer, Window Coverings, Refrigerator |
| BasementDevelopment | Partially Finished |
| BasementType | N/a (partially Finished) |
| ConstructionStyleAttachment | Detached |
| CoolingType | Central Air Conditioning |
| ExteriorFinish | Brick |
| FireplacePresent | Yes |
| FlooringType | Hardwood, Laminate |
| FoundationType | Poured Concrete |
| HalfBathTotal | 1 |
| HeatingFuel | Natural Gas |
| HeatingType | Forced Air |
| StoriesTotal | 2 |
| SizeInterior | 2500 - 3000 Sqft |
| Type | House |
| UtilityWater | Municipal Water |
Parking
| Attached Garage | |
| Garage |
Land
| Acreage | No |
| Sewer | Sanitary Sewer |
| SizeDepth | 114 Ft ,10 In |
| SizeFrontage | 40 Ft ,1 In |
| SizeIrregular | 40.1 X 114.9 Ft |
| SizeTotalText | 40.1 X 114.9 Ft |
Rooms
| Level | Type | Length | Width | Dimensions |
|---|---|---|---|---|
| Second Level | Primary Bedroom | 5.62 m | 3.37 m | 5.62 m x 3.37 m |
| Second Level | Bedroom 2 | 3.67 m | 3.46 m | 3.67 m x 3.46 m |
| Second Level | Bedroom 3 | 3.67 m | 2.9 m | 3.67 m x 2.9 m |
| Second Level | Bedroom 4 | 3.58 m | 3.47 m | 3.58 m x 3.47 m |
| Basement | Bedroom 5 | 4.61 m | 4.57 m | 4.61 m x 4.57 m |
| Main Level | Living Room | 4.89 m | 3.68 m | 4.89 m x 3.68 m |
| Main Level | Dining Room | 4.89 m | 3.68 m | 4.89 m x 3.68 m |
| Main Level | Family Room | 5.2 m | 4.23 m | 5.2 m x 4.23 m |
| Main Level | Kitchen | 4.7 m | 2.63 m | 4.7 m x 2.63 m |
| Main Level | Eating Area | 4.7 m | 2.64 m | 4.7 m x 2.64 m |
Sam Bakhshi
Broker
11160 Yonge St # 3 & 7
Richmond Hill, Ontario L4S 1H5

