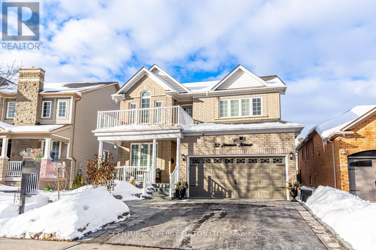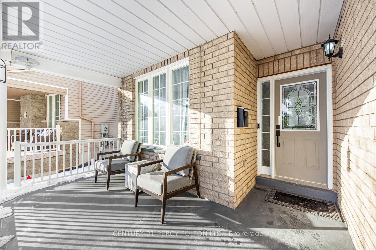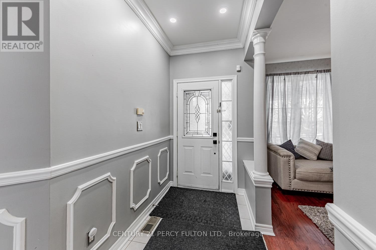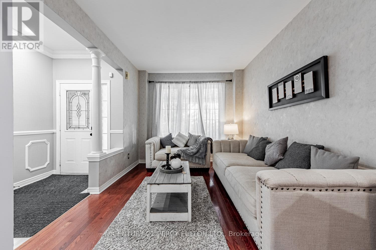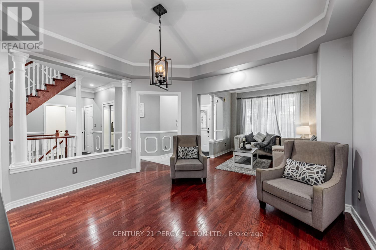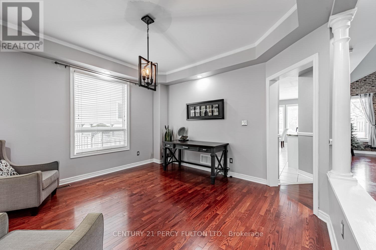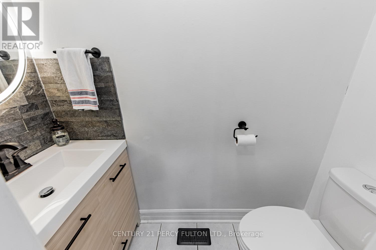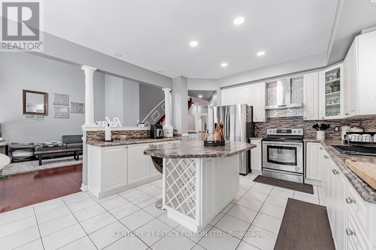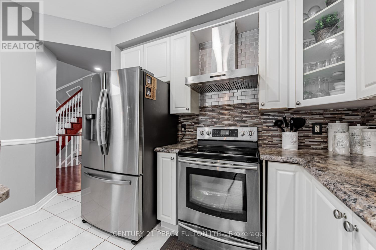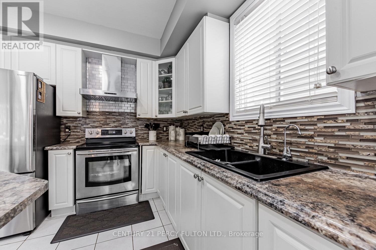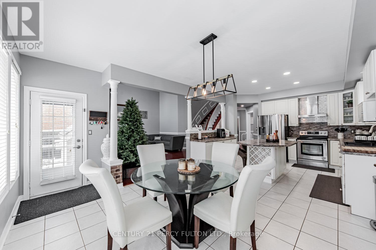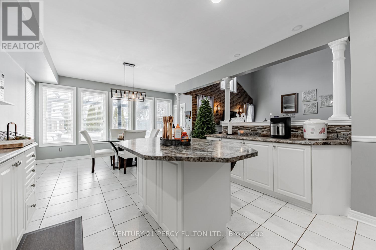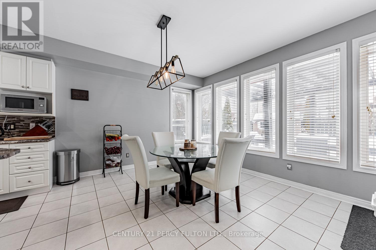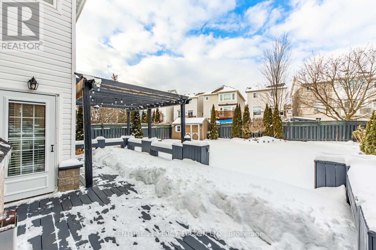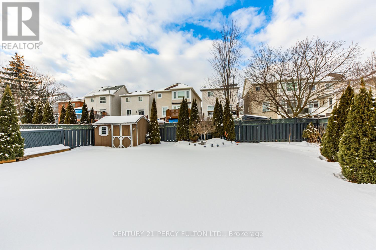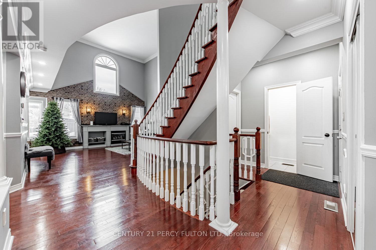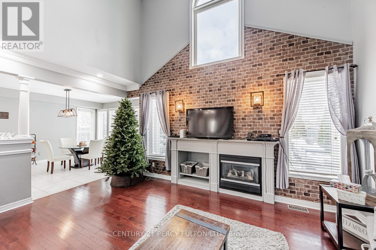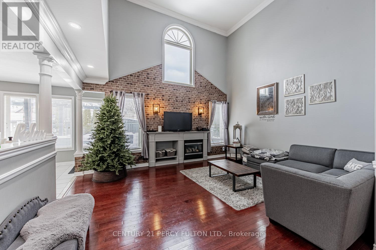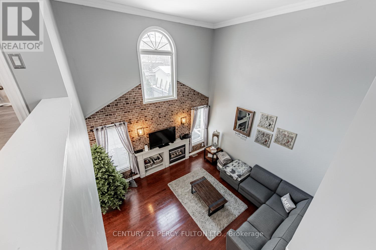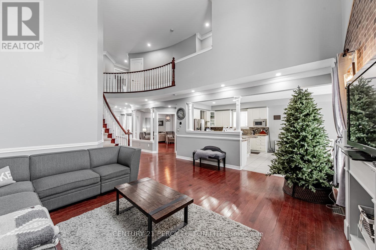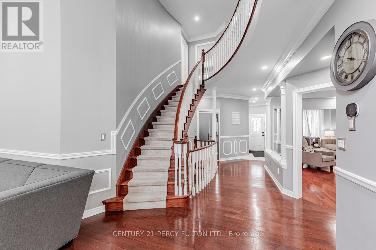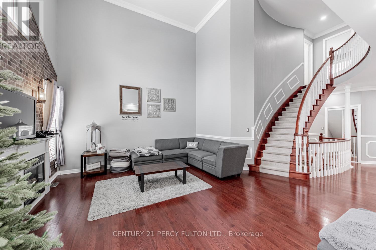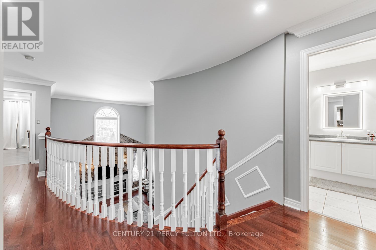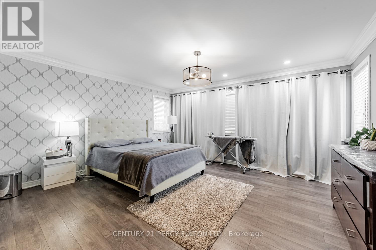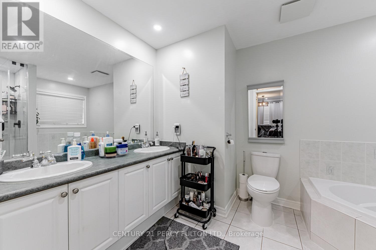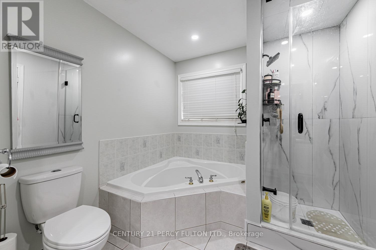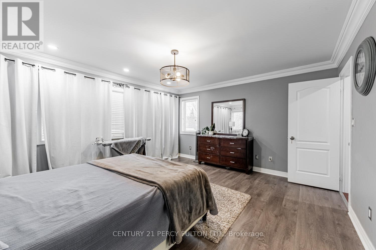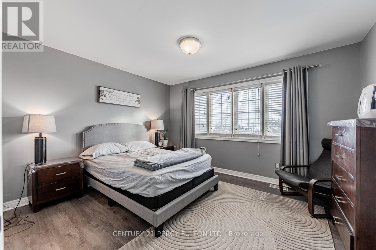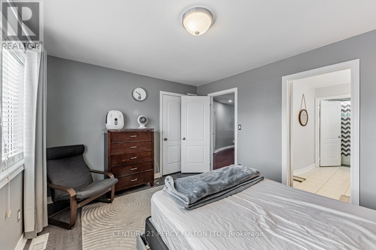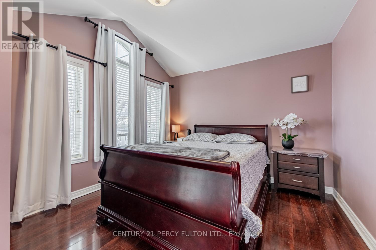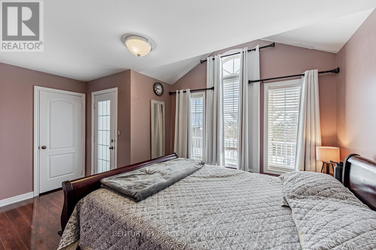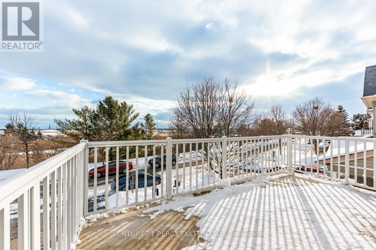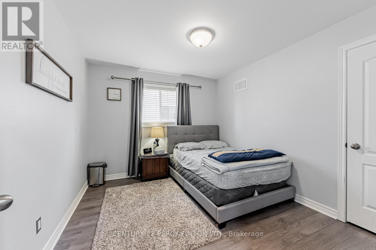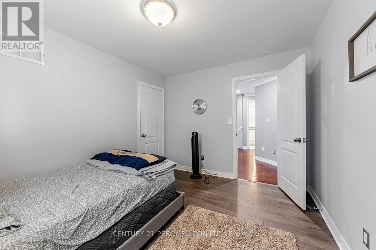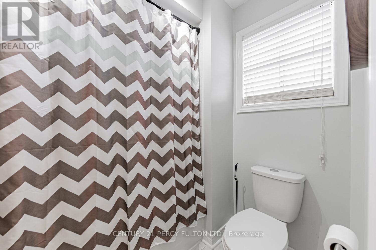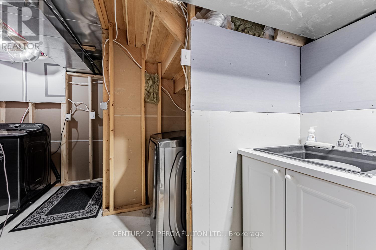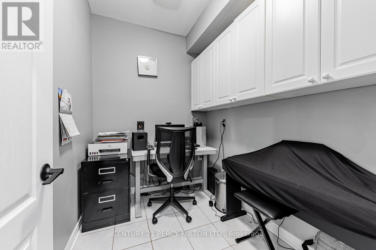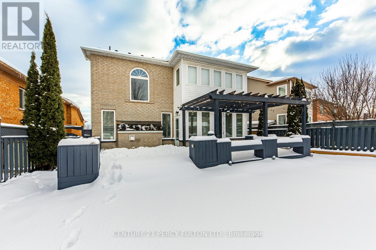32 Amanda Avenue Whitby, Ontario L1M 1K4
$3,700 Monthly
Gorgeous 4 Bed 4 Bath Built By Melody Homes! Gorgeous Sun-Filled Open Concept Main Floor Plan. * Entire Property *Finished Basement Recreation Room * Featuring Hardwood Floors & 9 Foot ceilings with Crown Moulding, Pot Lights & Elegant Formal Living & Dining Rms! Family Sized Kitchen Boasting Custom Backsplash, , Centre Island W/Breakfast Bar, S/S Appliances & Spacious Breakfast Area W/Garden Dr W/O To An Entertainers Deck Complete W/Pergola, Landscaping, Lush Gardens & Garden Shed ,Soaring Cathedral Ceilings In The Spectacular Great Rm with double ceiling, Close to good schools, parks, Shops, HWY 407 & More. (id:60365)
Property Details
| MLS® Number | E12516102 |
| Property Type | Single Family |
| Community Name | Brooklin |
| EquipmentType | Water Heater |
| ParkingSpaceTotal | 4 |
| RentalEquipmentType | Water Heater |
Building
| BathroomTotal | 4 |
| BedroomsAboveGround | 4 |
| BedroomsTotal | 4 |
| Appliances | Water Heater, Dishwasher, Dryer, Microwave, Stove, Washer, Refrigerator |
| BasementDevelopment | Finished |
| BasementType | N/a (finished) |
| ConstructionStyleAttachment | Detached |
| CoolingType | Central Air Conditioning |
| ExteriorFinish | Brick |
| FireplacePresent | Yes |
| FlooringType | Hardwood, Vinyl, Ceramic, Laminate |
| FoundationType | Brick |
| HalfBathTotal | 1 |
| HeatingFuel | Natural Gas |
| HeatingType | Forced Air |
| StoriesTotal | 2 |
| SizeInterior | 2500 - 3000 Sqft |
| Type | House |
| UtilityWater | Municipal Water |
Parking
| Attached Garage | |
| Garage |
Land
| Acreage | No |
| Sewer | Sanitary Sewer |
| SizeDepth | 125 Ft ,4 In |
| SizeFrontage | 54 Ft ,3 In |
| SizeIrregular | 54.3 X 125.4 Ft |
| SizeTotalText | 54.3 X 125.4 Ft |
Rooms
| Level | Type | Length | Width | Dimensions |
|---|---|---|---|---|
| Second Level | Primary Bedroom | 4.73 m | 4.19 m | 4.73 m x 4.19 m |
| Second Level | Bedroom 2 | 3.94 m | 3.32 m | 3.94 m x 3.32 m |
| Second Level | Bedroom 3 | 4.74 m | 3.36 m | 4.74 m x 3.36 m |
| Second Level | Bedroom 4 | 3.61 m | 3.07 m | 3.61 m x 3.07 m |
| Basement | Recreational, Games Room | Measurements not available | ||
| Main Level | Living Room | 3.51 m | 3.06 m | 3.51 m x 3.06 m |
| Main Level | Dining Room | 4.03 m | 3.93 m | 4.03 m x 3.93 m |
| Main Level | Kitchen | 4.02 m | 3.66 m | 4.02 m x 3.66 m |
| Main Level | Eating Area | 4.73 m | 3.66 m | 4.73 m x 3.66 m |
| Main Level | Family Room | 5.31 m | 4.54 m | 5.31 m x 4.54 m |
| Main Level | Media | Measurements not available |
https://www.realtor.ca/real-estate/29074700/32-amanda-avenue-whitby-brooklin-brooklin
Sameer Gupta
Salesperson
2911 Kennedy Road
Toronto, Ontario M1V 1S8

