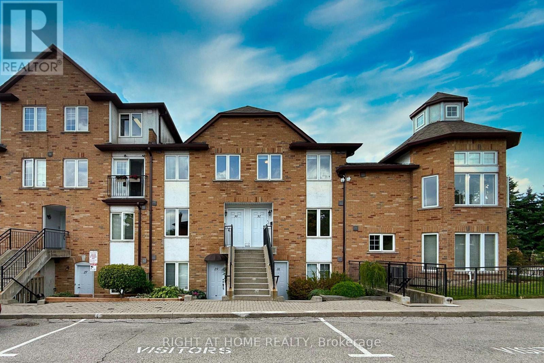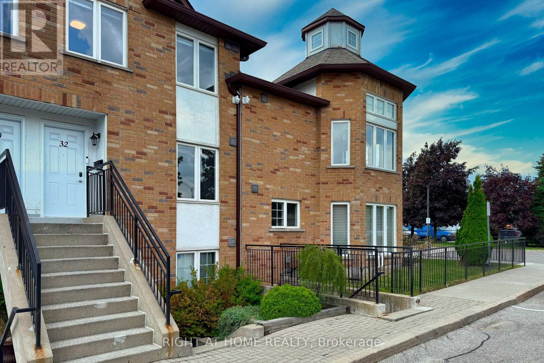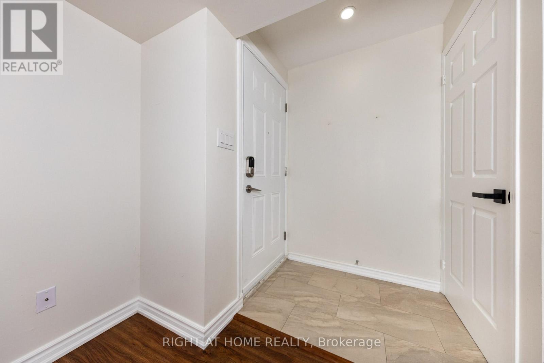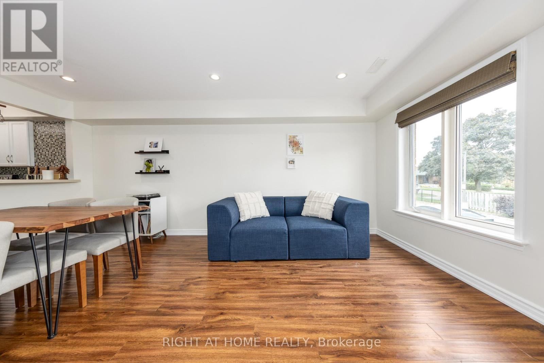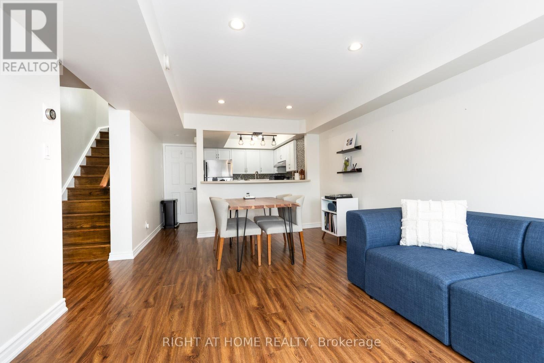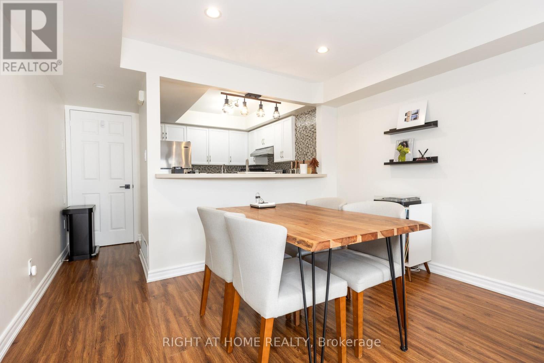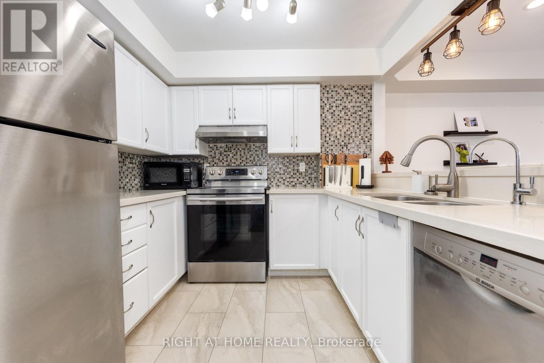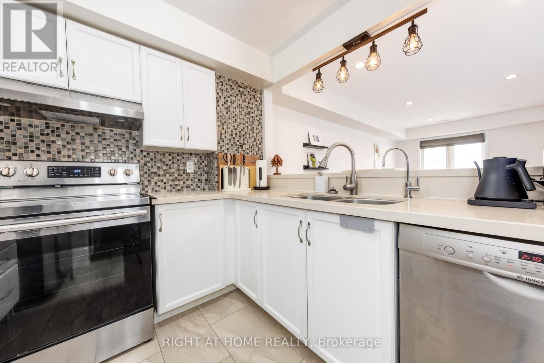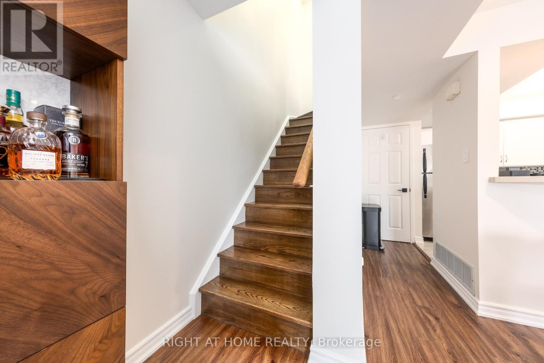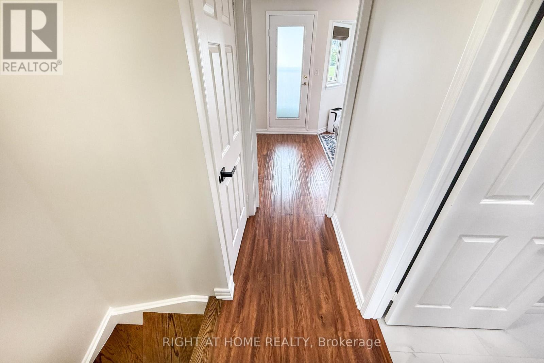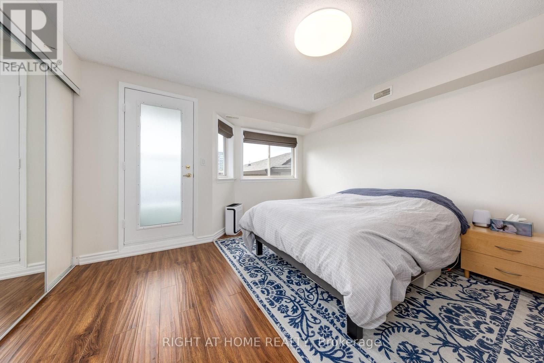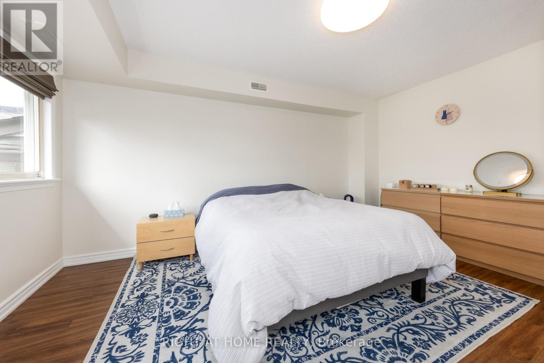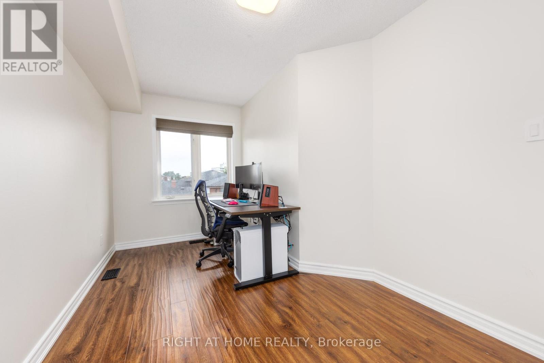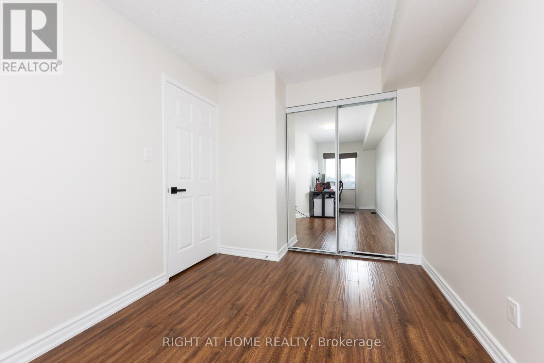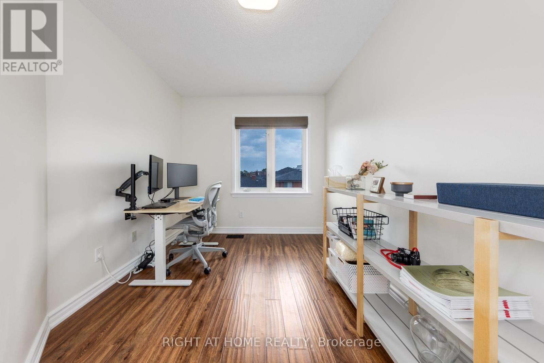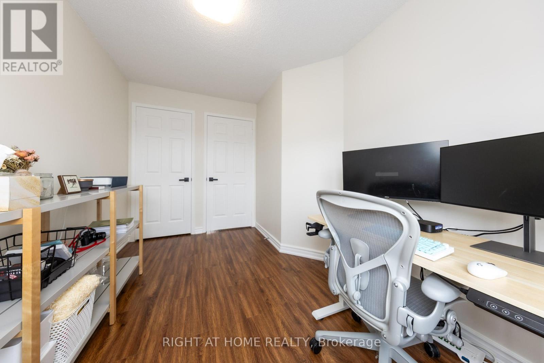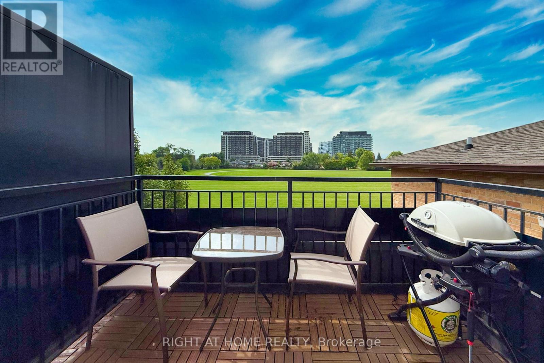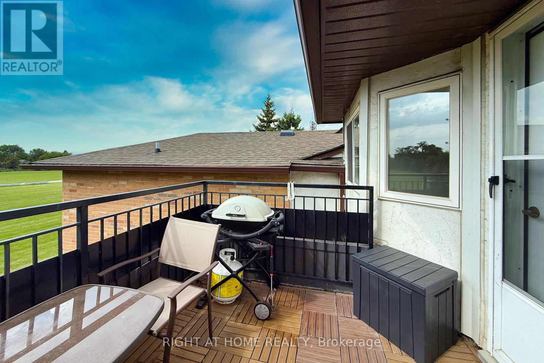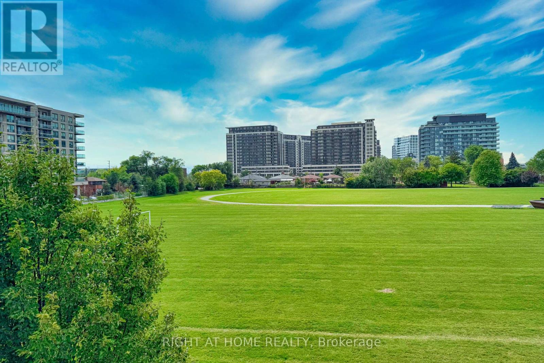32 - 988 Sheppard Avenue W Toronto, Ontario M3H 2T6
3 Bedroom
1 Bathroom
1000 - 1199 sqft
Central Air Conditioning
Forced Air
$739,000Maintenance, Water, Parking, Insurance
$661.43 Monthly
Maintenance, Water, Parking, Insurance
$661.43 MonthlyLocation! Well maintained 3 Br Town House on a Private Dead End Street, Laminate Floors Throughout, Kitchen - Quarts Counters, Under-Mount Double Sink, SS Appliances, Ceramic Floor, Glass Tile Backsplash! Potlights in Living Room, Modern Style. Laundry on 2nd Floor, Newer Washer & Dryer, 1 Parking and 1 Locker, Visitor Parking, Steps to Bus and Subway, Mins to 401, Allen Rd (id:60365)
Property Details
| MLS® Number | C12408752 |
| Property Type | Single Family |
| Community Name | Bathurst Manor |
| CommunityFeatures | Pets Allowed With Restrictions |
| Features | Balcony |
| ParkingSpaceTotal | 1 |
Building
| BathroomTotal | 1 |
| BedroomsAboveGround | 3 |
| BedroomsTotal | 3 |
| Amenities | Storage - Locker |
| Appliances | Dryer, Stove, Washer |
| BasementType | None |
| CoolingType | Central Air Conditioning |
| ExteriorFinish | Brick |
| FlooringType | Ceramic, Laminate |
| HeatingFuel | Natural Gas |
| HeatingType | Forced Air |
| SizeInterior | 1000 - 1199 Sqft |
| Type | Row / Townhouse |
Parking
| Underground | |
| Garage |
Land
| Acreage | No |
Rooms
| Level | Type | Length | Width | Dimensions |
|---|---|---|---|---|
| Second Level | Primary Bedroom | 4.57 m | 3.9 m | 4.57 m x 3.9 m |
| Second Level | Bedroom 2 | 4.6 m | 2.49 m | 4.6 m x 2.49 m |
| Second Level | Bedroom 3 | 3.63 m | 2.46 m | 3.63 m x 2.46 m |
| Main Level | Foyer | 1.401 m | 0.99 m | 1.401 m x 0.99 m |
| Main Level | Living Room | 5.26 m | 3.57 m | 5.26 m x 3.57 m |
| Main Level | Dining Room | 5.26 m | 3.57 m | 5.26 m x 3.57 m |
| Main Level | Kitchen | 3.05 m | 2.49 m | 3.05 m x 2.49 m |
Dong Jun Lee
Broker
Right At Home Realty
1396 Don Mills Rd Unit B-121
Toronto, Ontario M3B 0A7
1396 Don Mills Rd Unit B-121
Toronto, Ontario M3B 0A7

