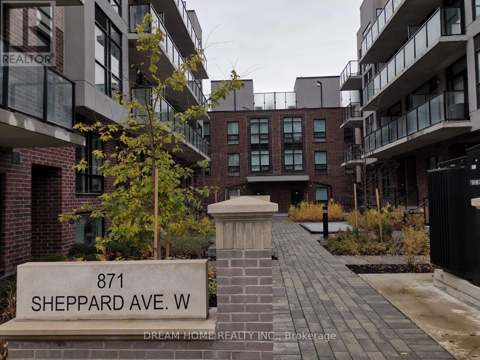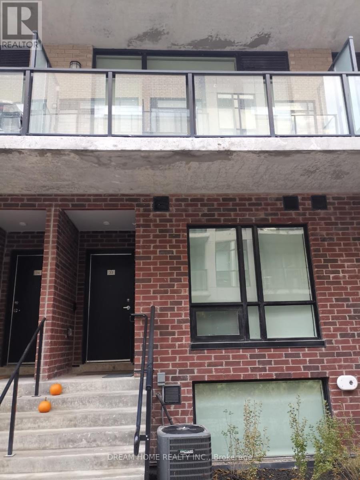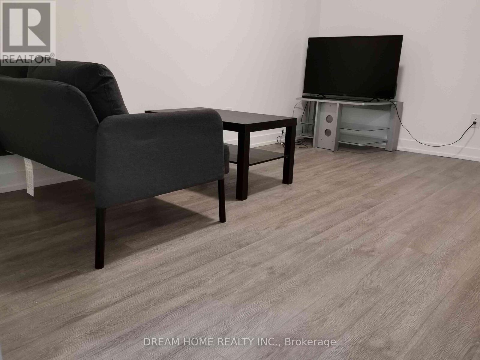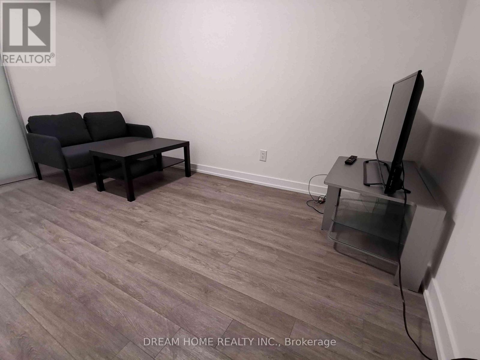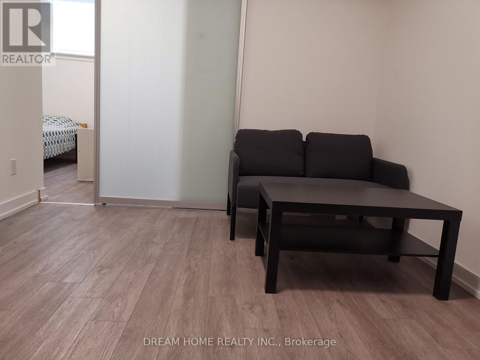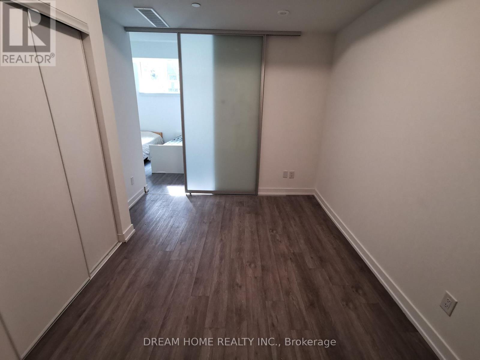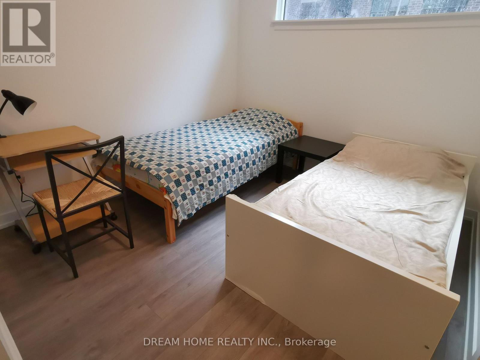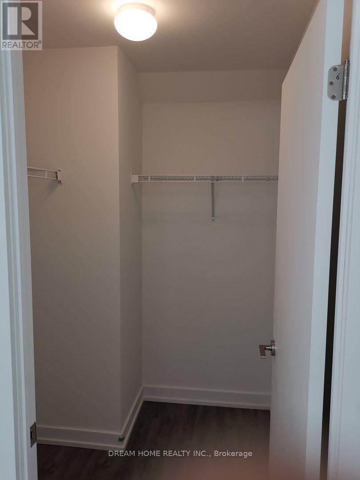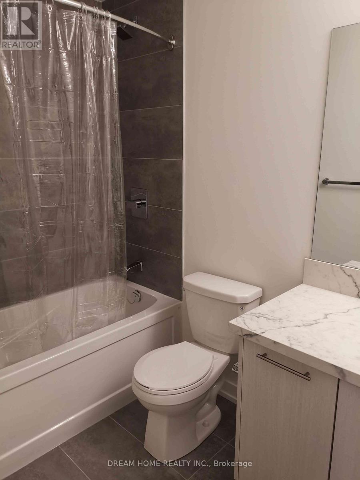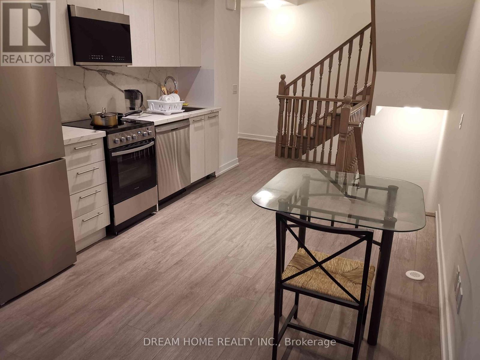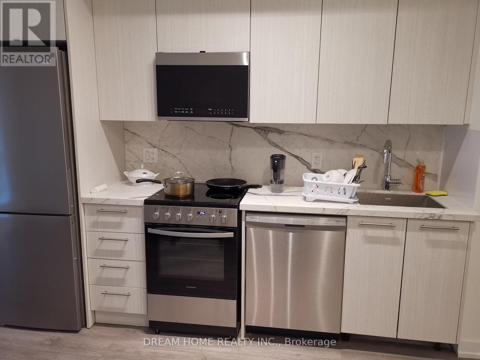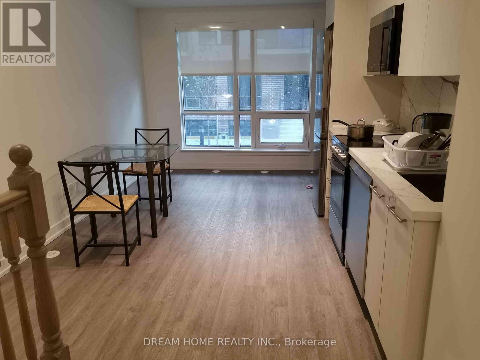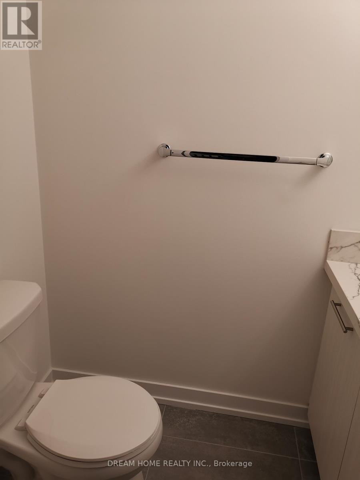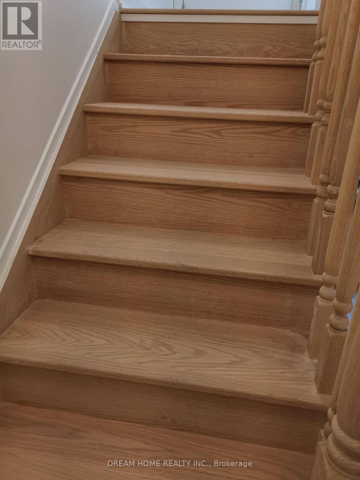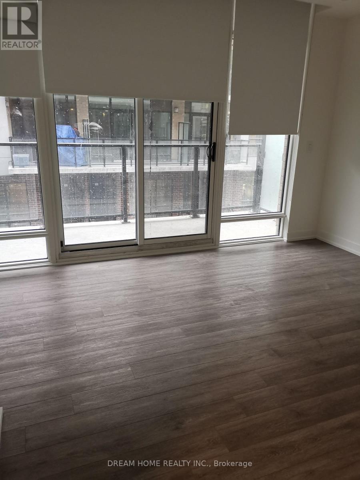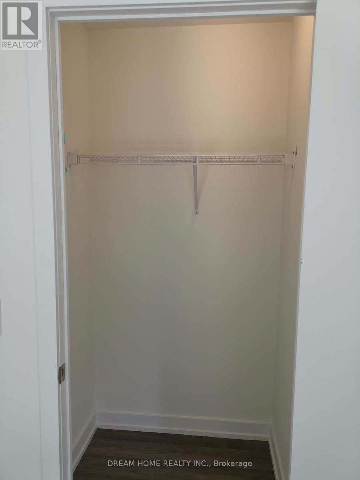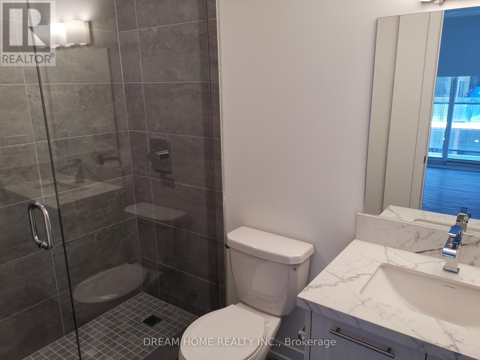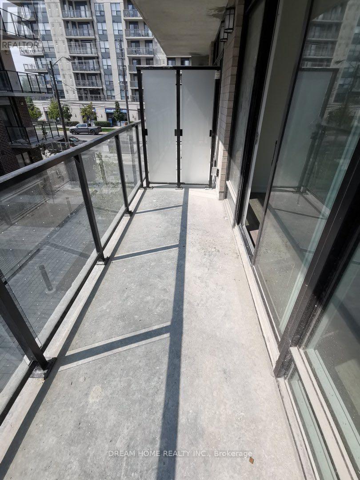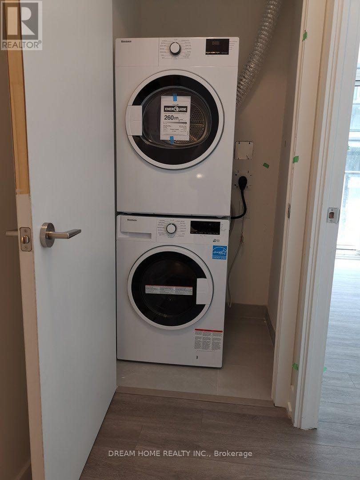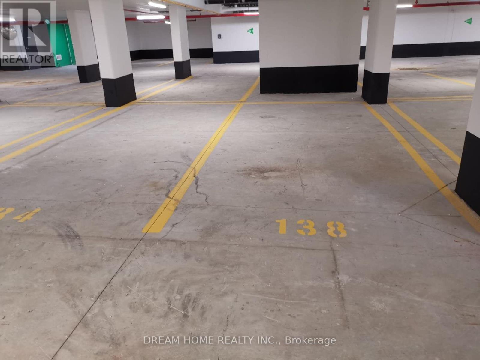32 - 871 Sheppard Avenue W Toronto, Ontario M3H 0E8
$2,750 Monthly
Prime Location!!! 1 Year New 2 Bedrooms plus Flex with 3 Bathrooms Stacked Townhomes with Open Balcony and Underground parking at 871 Sheppard Avenue West. 9 Ft Ceilings, Beautiful Finishes with 35K of Upgrades on Stairs, Flooring, Cabinets, Countertops, Window Coverings, and Master Bathroom. Stainless Steel Appliances: Fridge, Range Oven, Dishwasher, Microwave/Exhaust; Washer/Dryer. Close To All Amenities, Include a Bike Storage, Outdoor Patio, and Visitor Parking, Steps from Sheppard West Subway Station (Formerly Downsview),Yorkdale Mall, 401Hwy, Schools, Home Depot, BestBuy, Grocery Stores (Metro, Costco) and Restaurants! Top Ranking High Schools William Lyon Mackenzie Collegiate Institute(8.5). $2750/month excludes Hydro, Water & Gas. Simple furniture can be provided. Internet included. Minimum 6 Months Lease is Required. All Photos Are Taken Before Tenants Moved In. **Extras**: Contemporary Finishes Throughout With Stainless Steel Apps: Fridge, Range Oven, Dishwasher, Microwave/Exhaust And Washer/Dryer. Snow Removal & Lawn Care. Visitor Parking. Upgrade curtain, kitchen and Cabinet. Extra Space In The Parking Lot. (id:60365)
Property Details
| MLS® Number | C12479729 |
| Property Type | Single Family |
| Community Name | Clanton Park |
| AmenitiesNearBy | Park, Public Transit, Schools |
| CommunityFeatures | Pets Allowed With Restrictions |
| Features | Balcony, Carpet Free |
| ParkingSpaceTotal | 1 |
Building
| BathroomTotal | 3 |
| BedroomsAboveGround | 2 |
| BedroomsBelowGround | 1 |
| BedroomsTotal | 3 |
| Age | New Building |
| Amenities | Visitor Parking |
| BasementDevelopment | Finished |
| BasementType | N/a (finished) |
| CoolingType | Central Air Conditioning |
| ExteriorFinish | Brick |
| FlooringType | Laminate |
| HalfBathTotal | 1 |
| HeatingFuel | Natural Gas |
| HeatingType | Forced Air |
| StoriesTotal | 3 |
| SizeInterior | 1000 - 1199 Sqft |
| Type | Row / Townhouse |
Parking
| Underground | |
| No Garage |
Land
| Acreage | No |
| LandAmenities | Park, Public Transit, Schools |
Rooms
| Level | Type | Length | Width | Dimensions |
|---|---|---|---|---|
| Lower Level | Bedroom 2 | 3 m | 2.84 m | 3 m x 2.84 m |
| Lower Level | Den | 3.96 m | 2.59 m | 3.96 m x 2.59 m |
| Main Level | Living Room | 6.05 m | 3.33 m | 6.05 m x 3.33 m |
| Main Level | Dining Room | 6.05 m | 3.33 m | 6.05 m x 3.33 m |
| Upper Level | Bedroom | 4.6 m | 3.1 m | 4.6 m x 3.1 m |
Henry Zhao
Salesperson
206 - 7800 Woodbine Avenue
Markham, Ontario L3R 2N7

