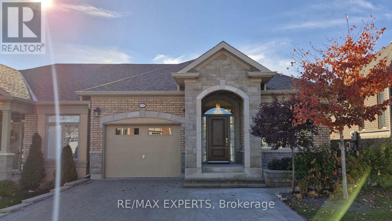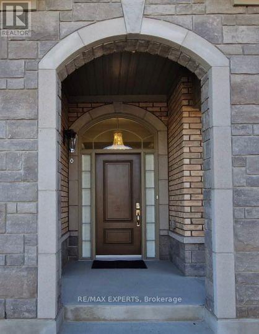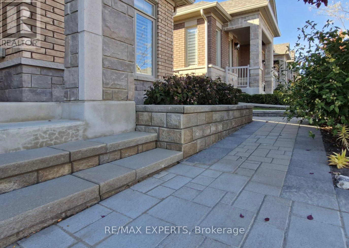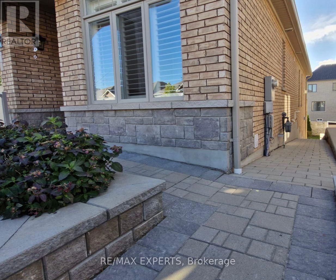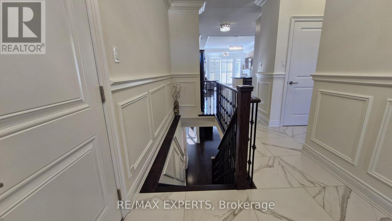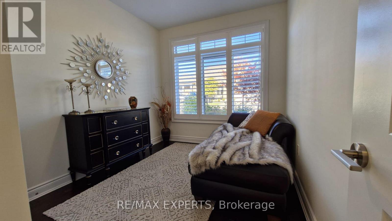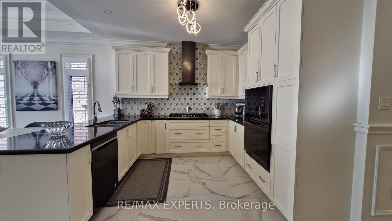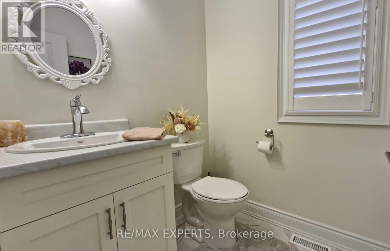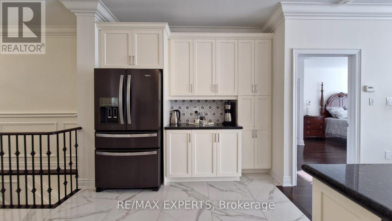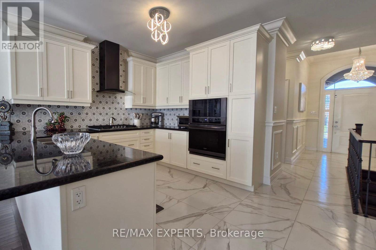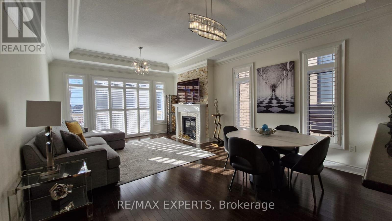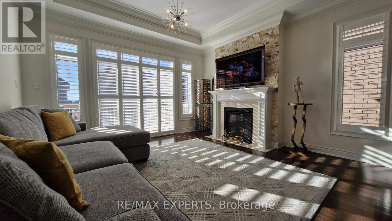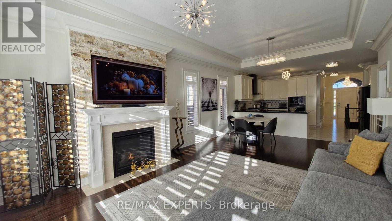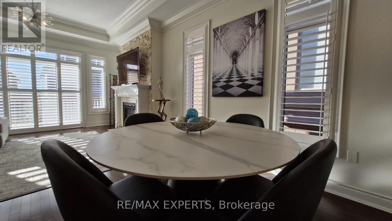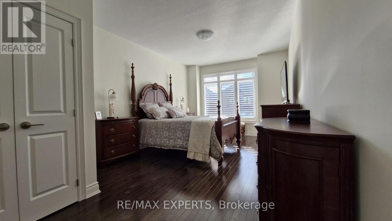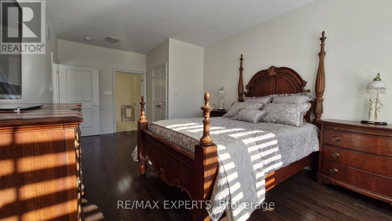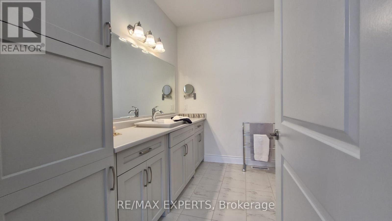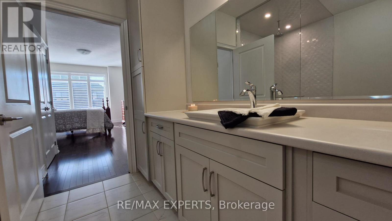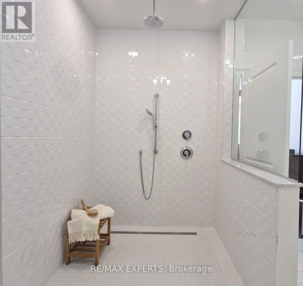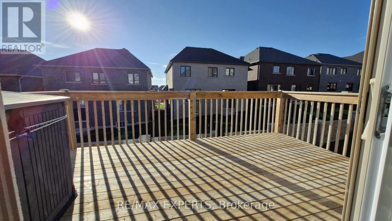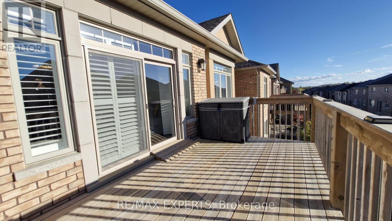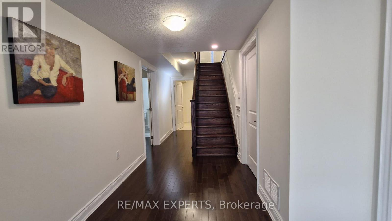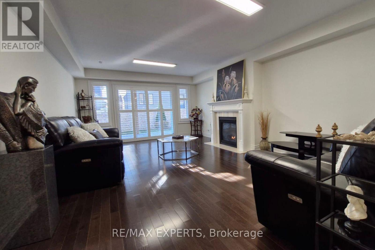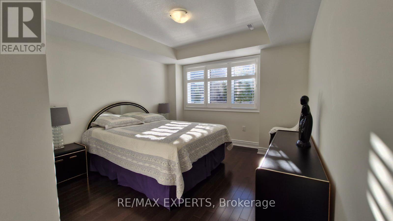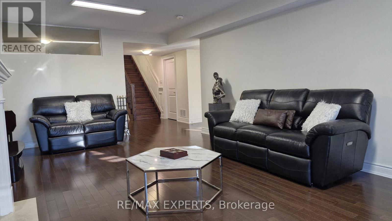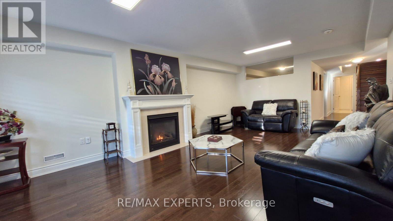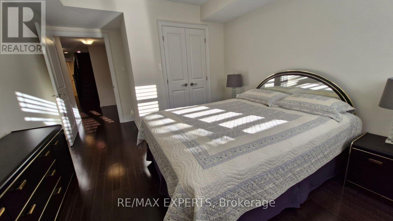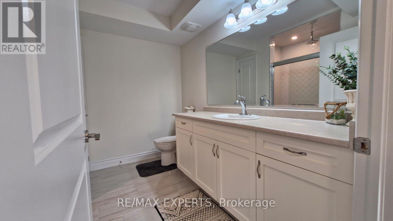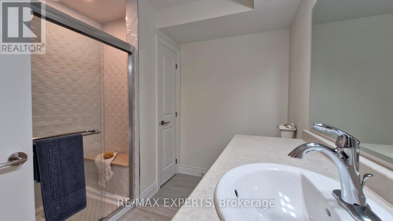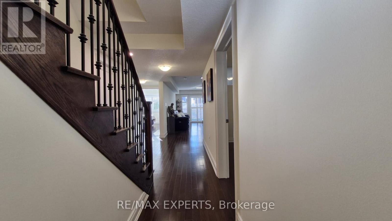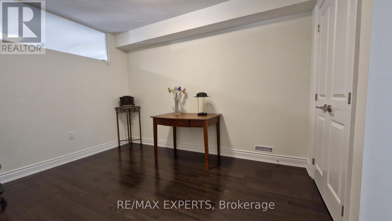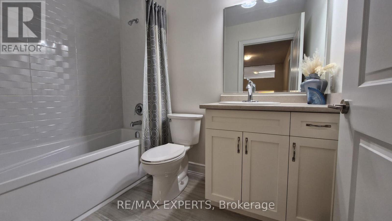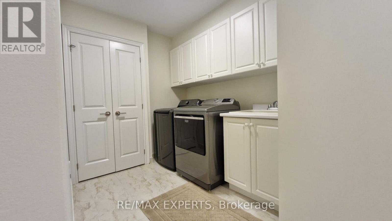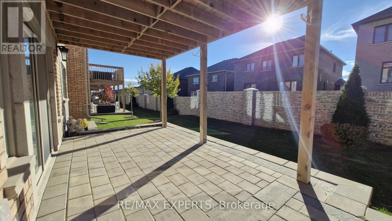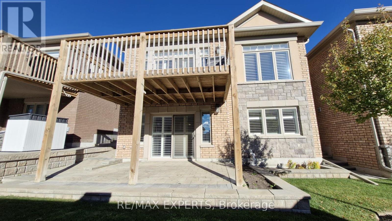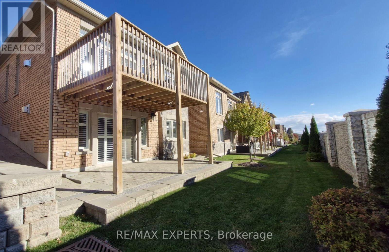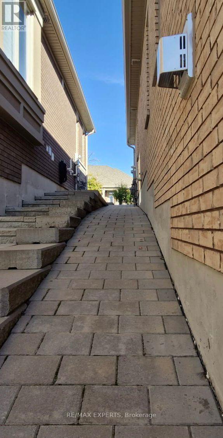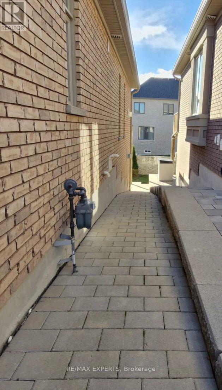32 - 68 Summerhill Drive New Tecumseth, Ontario L9R 0S5
$899,999Maintenance, Common Area Maintenance, Insurance, Water, Parking
$650 Monthly
Maintenance, Common Area Maintenance, Insurance, Water, Parking
$650 MonthlySeeing Is Believing ! Beautiful 5 Year Old Bungalow On A Semi Lot In The "Adult Lifestyle "Community Of "Briar Hill". Main Floor 2 Bedrooms With Hardwood Flooring, Upgrade Ceramic Flooring, Upgraded Tray Ceiling and Moulding. Modern Kitchen With Granite Counter Top Under Counter Lighting, Backsplash, Kitchen Cabinets. Kitchen also features a Coffee Bar ... Gas Fireplace and walkout to deck, Ensuite main floor bathroom has a huge walk in or wheel in shower, Also has garage entrance door on main level ... Finished Lower Level With 2 Bedrooms, 2Bathrooms, Fireplace And Walkout To Patio. Oak Stair Cases With Pickets & Oak Railing. Interlocking Driveway At Front & Interlocking Patio At The Back. Special Ramp at front entrance AND Ramp at side of home for ease of access to both entrances. Home also features water softener/purifier and air purifier as well! Come see this beauty of a home! (id:60365)
Property Details
| MLS® Number | N12477942 |
| Property Type | Single Family |
| Community Name | Alliston |
| CommunityFeatures | Pets Allowed With Restrictions |
| EquipmentType | Water Heater - Gas, Water Heater |
| Features | Wheelchair Access, Balcony |
| ParkingSpaceTotal | 3 |
| RentalEquipmentType | Water Heater - Gas, Water Heater |
| Structure | Deck, Patio(s) |
Building
| BathroomTotal | 4 |
| BedroomsAboveGround | 2 |
| BedroomsBelowGround | 2 |
| BedroomsTotal | 4 |
| Amenities | Fireplace(s) |
| Appliances | Garage Door Opener Remote(s), Oven - Built-in, Water Heater, Water Purifier, Water Softener, All, Dishwasher, Dryer, Oven, Stove, Washer, Window Coverings, Refrigerator |
| ArchitecturalStyle | Bungalow |
| BasementDevelopment | Finished |
| BasementFeatures | Walk Out |
| BasementType | N/a (finished) |
| CoolingType | Central Air Conditioning |
| ExteriorFinish | Brick |
| FireProtection | Smoke Detectors |
| FireplacePresent | Yes |
| FireplaceTotal | 2 |
| FlooringType | Hardwood, Ceramic |
| HeatingFuel | Natural Gas |
| HeatingType | Forced Air |
| StoriesTotal | 1 |
| SizeInterior | 1200 - 1399 Sqft |
Parking
| Garage |
Land
| Acreage | No |
| LandscapeFeatures | Landscaped |
| ZoningDescription | Csr-4 |
Rooms
| Level | Type | Length | Width | Dimensions |
|---|---|---|---|---|
| Lower Level | Family Room | 7.59 m | 4.32 m | 7.59 m x 4.32 m |
| Lower Level | Bedroom | 3.48 m | 3.27 m | 3.48 m x 3.27 m |
| Lower Level | Bedroom | 3.7 m | 2.74 m | 3.7 m x 2.74 m |
| Lower Level | Laundry Room | 3.48 m | 2 m | 3.48 m x 2 m |
| Main Level | Living Room | 6.94 m | 4.41 m | 6.94 m x 4.41 m |
| Main Level | Dining Room | 6.94 m | 4.41 m | 6.94 m x 4.41 m |
| Main Level | Kitchen | 3.27 m | 2.93 m | 3.27 m x 2.93 m |
| Main Level | Primary Bedroom | 4.32 m | 3.58 m | 4.32 m x 3.58 m |
| Main Level | Bedroom 2 | 3.08 m | 2.78 m | 3.08 m x 2.78 m |
https://www.realtor.ca/real-estate/29023843/32-68-summerhill-drive-new-tecumseth-alliston-alliston
Lui Micieli
Salesperson
277 Cityview Blvd Unit 16
Vaughan, Ontario L4H 5A4

