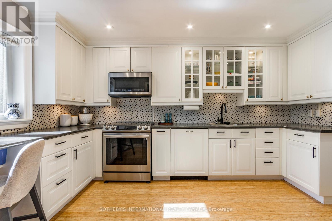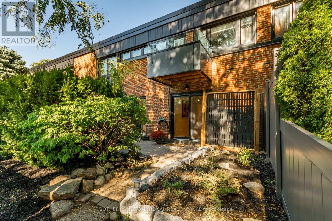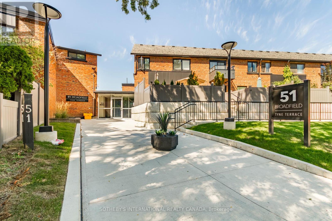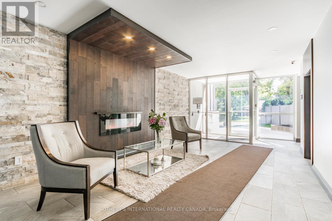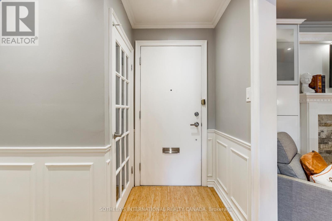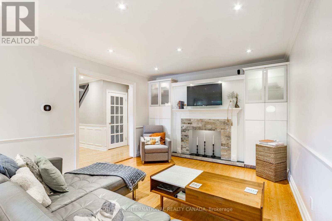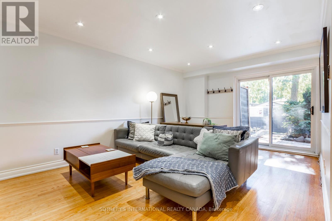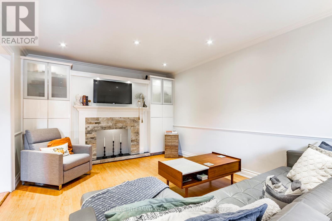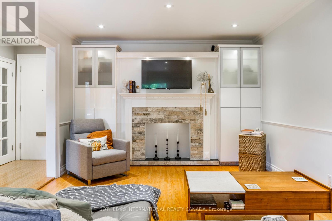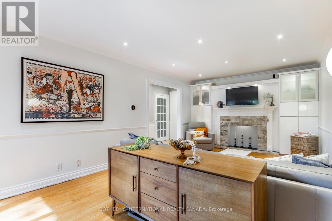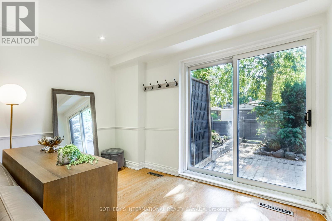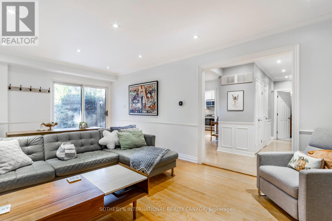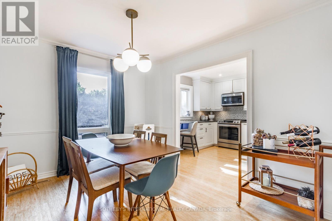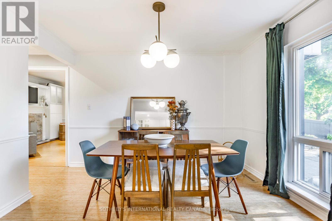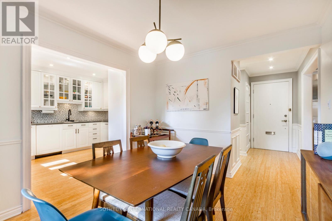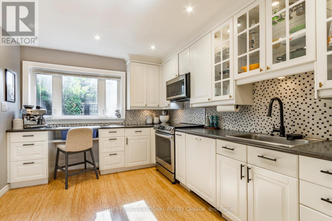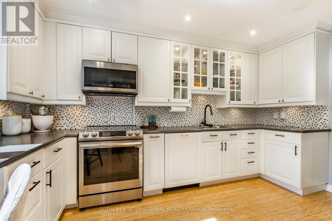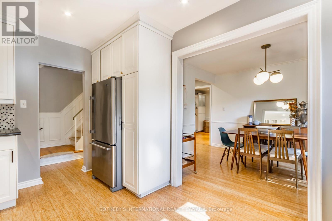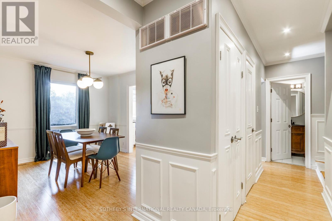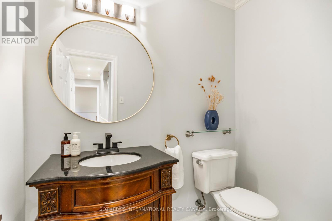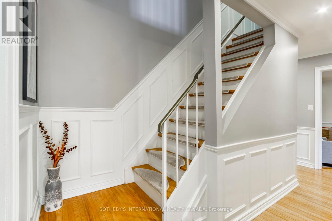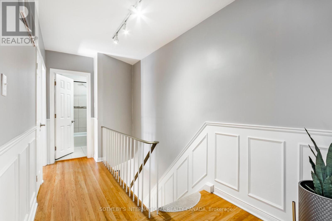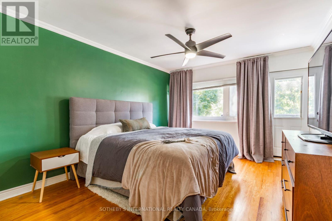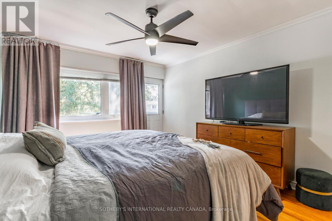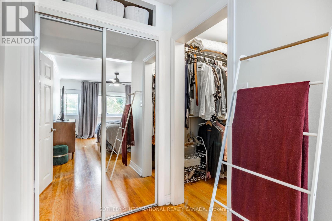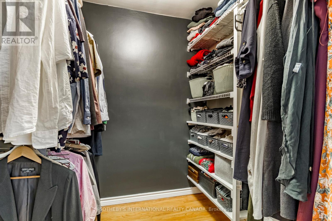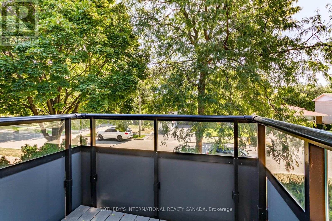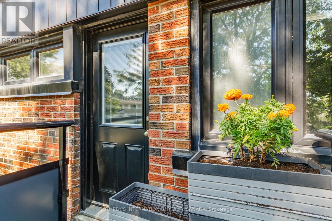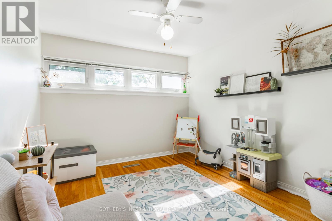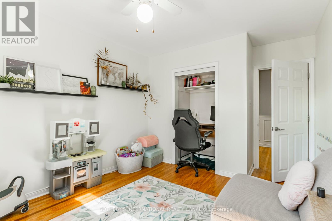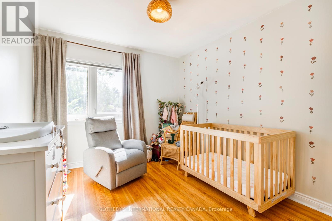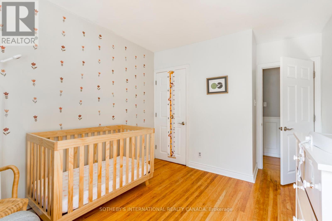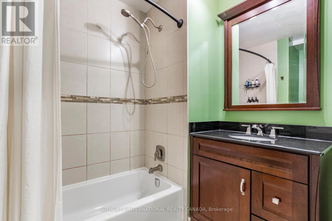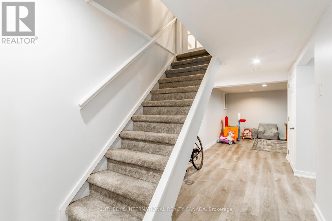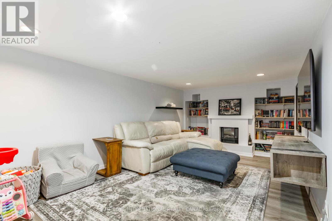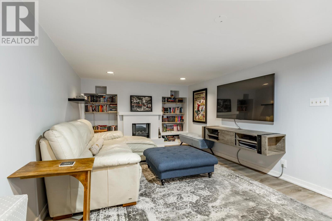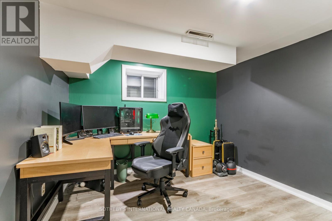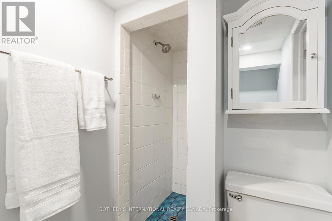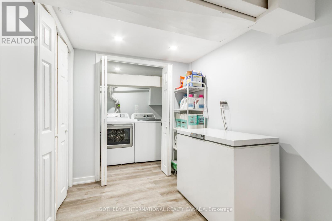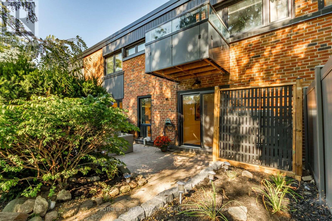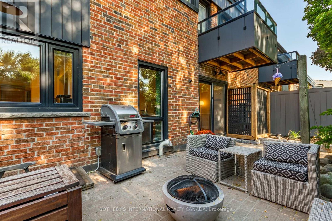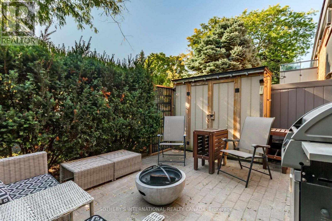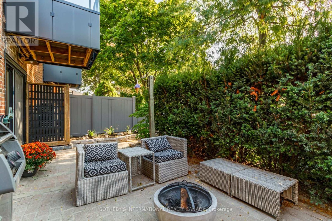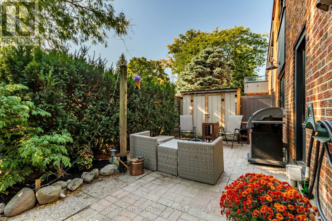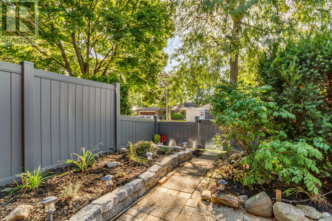32 - 51 Broadfield Drive Toronto, Ontario M9C 5P2
$699,900Maintenance, Cable TV, Common Area Maintenance, Insurance, Parking, Water
$1,233.12 Monthly
Maintenance, Cable TV, Common Area Maintenance, Insurance, Parking, Water
$1,233.12 MonthlyWelcome to 51 Broadfield Dr, a bright and spacious 3 bed, 3 bath townhome nestled on a quiet street in the highly coveted Markland Wood community of Etobicoke. Featuring 2,000 sf of living space this desirable floor plan feels like a house and offers a large living room with a walk-out to a private patio & garden perfect for outdoor living & summer Bbqs. Separate dining room seamlessly connects to family size kitchen with plenty of cabinetry and countertop space. On the 2nd floor three generous bedrooms include a primary bed with walk-in closet & private balcony. The finished basement adds a large rec room and a private office, offering flexible space for work or play. This complex recently completed major upgrades: underground garage, roofs, siding, balconies & guards, soffits, common areas ( backyard regrade, fences, retaining walls, landscaping, sidewalks & stairwells, wheel chair ramp access) lighting, security & fire systems. Perfectly situated steps to shopping, top-rated schools, public transit, TTC & Go Train, several parks, creek & trails, Markland Wood Golf club. Quick access to Pearson airport, 427, 401 & QEW. Rogers high speed internet & cable Tv included in monthly maintenance fees. (id:60365)
Property Details
| MLS® Number | W12415235 |
| Property Type | Single Family |
| Community Name | Markland Wood |
| AmenitiesNearBy | Golf Nearby, Park, Public Transit, Schools |
| CommunityFeatures | Pets Allowed With Restrictions, Community Centre |
| Features | Balcony, In Suite Laundry |
| ParkingSpaceTotal | 1 |
Building
| BathroomTotal | 3 |
| BedroomsAboveGround | 3 |
| BedroomsTotal | 3 |
| Amenities | Visitor Parking, Fireplace(s), Separate Electricity Meters |
| Appliances | Blinds, Dishwasher, Dryer, Microwave, Stove, Washer, Refrigerator |
| BasementDevelopment | Finished |
| BasementType | N/a (finished) |
| CoolingType | Central Air Conditioning |
| ExteriorFinish | Brick |
| FireplacePresent | Yes |
| FlooringType | Hardwood, Laminate |
| HalfBathTotal | 1 |
| HeatingFuel | Electric |
| HeatingType | Forced Air |
| StoriesTotal | 2 |
| SizeInterior | 1200 - 1399 Sqft |
| Type | Row / Townhouse |
Parking
| Underground | |
| Garage |
Land
| Acreage | No |
| LandAmenities | Golf Nearby, Park, Public Transit, Schools |
Rooms
| Level | Type | Length | Width | Dimensions |
|---|---|---|---|---|
| Second Level | Primary Bedroom | 5.87 m | 3.55 m | 5.87 m x 3.55 m |
| Second Level | Bedroom 2 | 4.29 m | 3.14 m | 4.29 m x 3.14 m |
| Second Level | Bedroom 3 | 4.29 m | 2.99 m | 4.29 m x 2.99 m |
| Basement | Recreational, Games Room | 6.27 m | 3.3 m | 6.27 m x 3.3 m |
| Basement | Office | 4 m | 3.04 m | 4 m x 3.04 m |
| Ground Level | Living Room | 6.47 m | 3.58 m | 6.47 m x 3.58 m |
| Ground Level | Dining Room | 3.58 m | 3.04 m | 3.58 m x 3.04 m |
| Ground Level | Kitchen | 4.34 m | 3.04 m | 4.34 m x 3.04 m |
Bosko Scepanovic
Broker
1867 Yonge Street Ste 100
Toronto, Ontario M4S 1Y5

