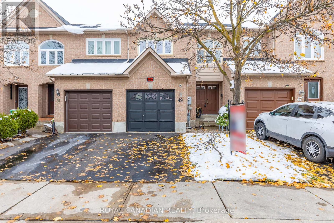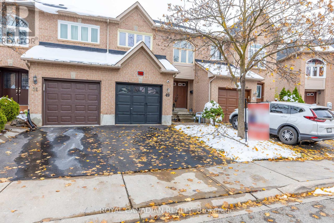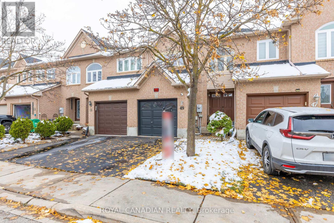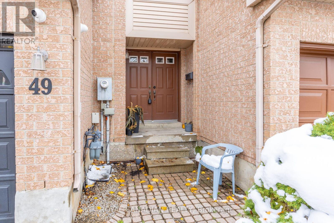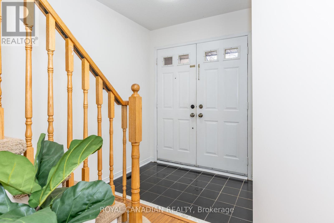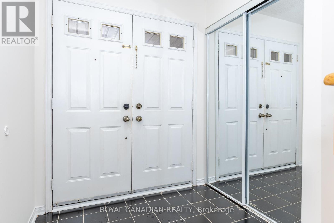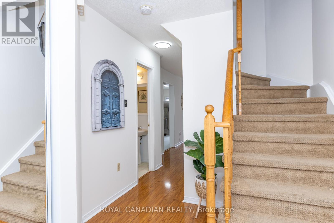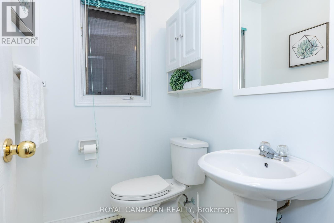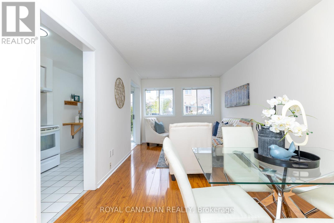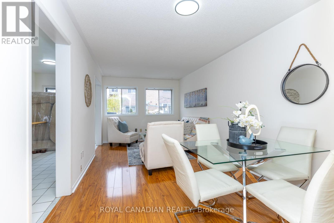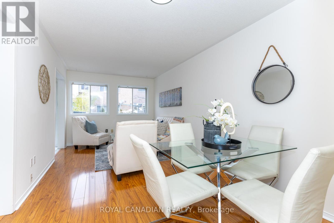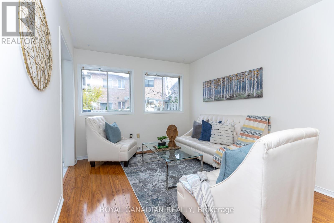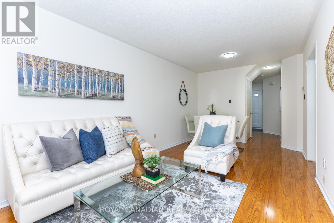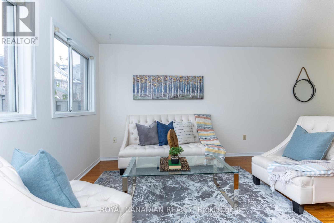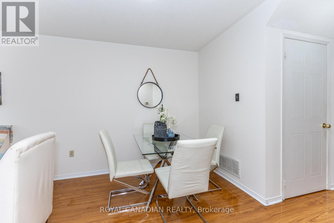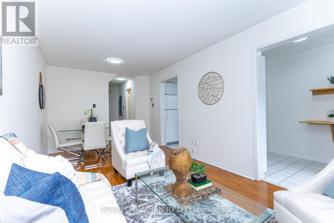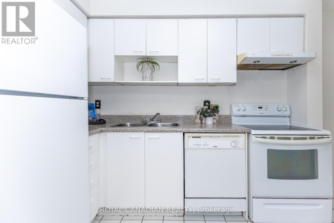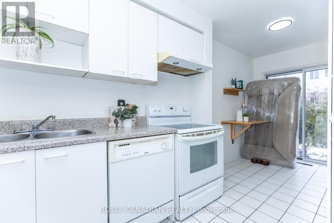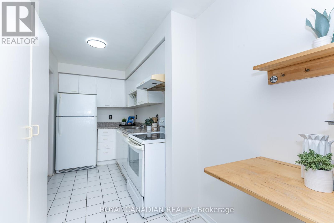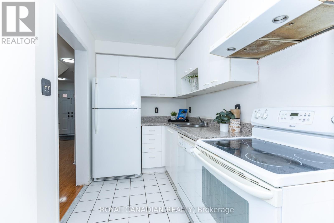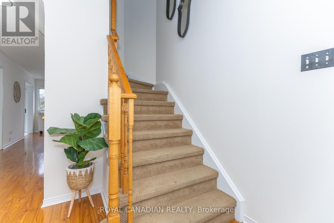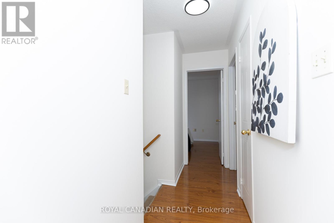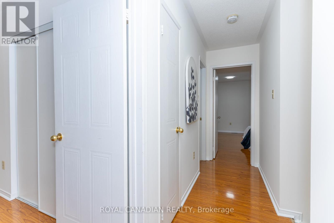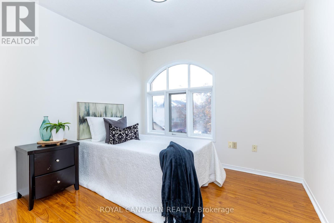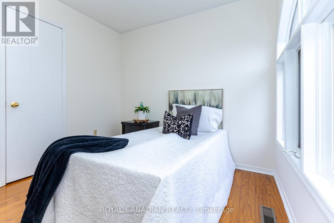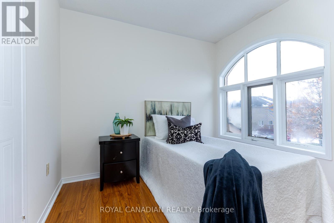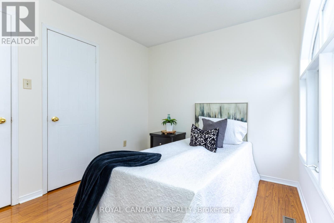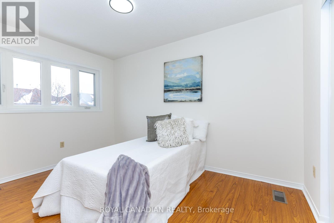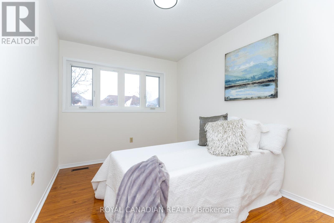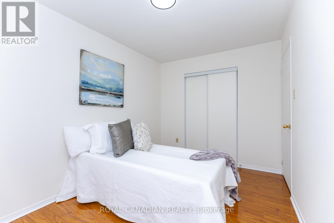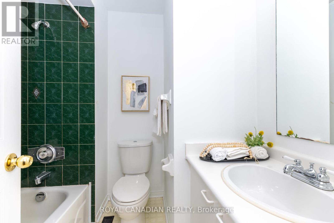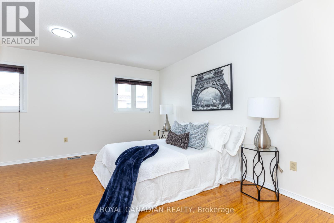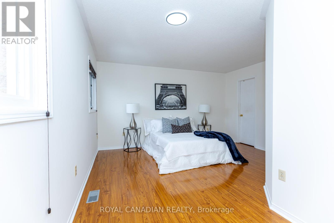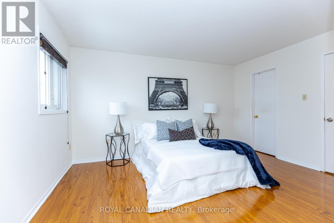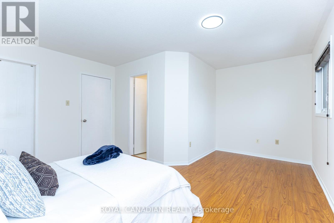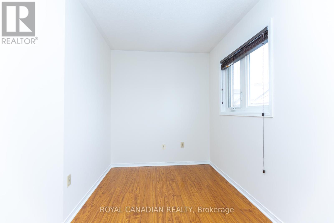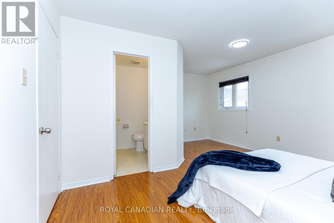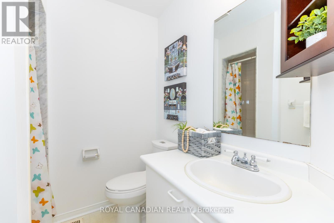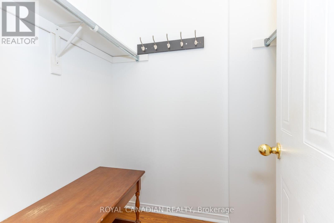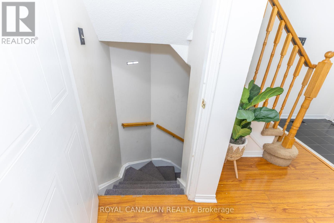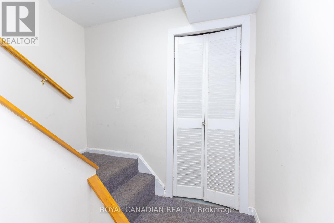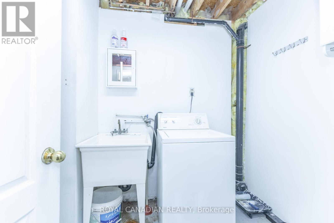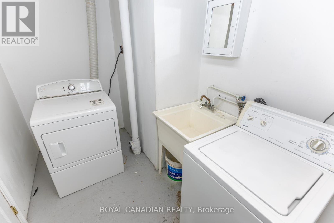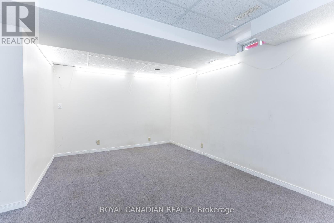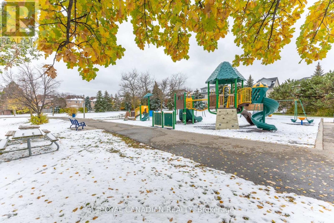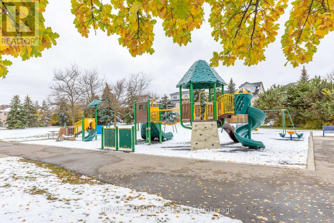32 - 49 Goldenlight Circuit Brampton, Ontario L6X 4N6
$699,999Maintenance, Common Area Maintenance
$120 Monthly
Maintenance, Common Area Maintenance
$120 MonthlyWelcome Home! Stylish 3-Bedroom, 3-washroom in a Family-Friendly Neighborhood. Step into this beautifully maintained home offering the perfect blend of comfort and convenience. Freshly painted and move-in ready, this charming residence features generous living spaces, including a primary suite with a private 3-piece ensuite. Enjoy open and inviting living spaces ideal for family gatherings, plus a finished basement with a large recreation room - perfect for movie nights or a home gym. The fenced backyard offers privacy and space for outdoor entertaining or playtime. With an attached garage, visitor parking, and very low maintenance fees, this home delivers effortless living in a warm, family-oriented community. A fantastic opportunity for families or first-time buyers looking for style, space, and value! (id:60365)
Open House
This property has open houses!
2:00 pm
Ends at:4:00 pm
2:00 pm
Ends at:4:00 pm
Property Details
| MLS® Number | W12537620 |
| Property Type | Single Family |
| Community Name | Brampton West |
| AmenitiesNearBy | Park, Public Transit, Schools |
| CommunityFeatures | Pets Allowed With Restrictions, School Bus |
| EquipmentType | Air Conditioner, Water Heater |
| Features | Level |
| ParkingSpaceTotal | 2 |
| RentalEquipmentType | Air Conditioner, Water Heater |
Building
| BathroomTotal | 3 |
| BedroomsAboveGround | 3 |
| BedroomsTotal | 3 |
| Age | 16 To 30 Years |
| Appliances | Water Heater, Water Meter, All, Dryer, Washer |
| BasementDevelopment | Finished |
| BasementType | N/a (finished) |
| CoolingType | Central Air Conditioning |
| ExteriorFinish | Brick |
| FlooringType | Laminate, Tile, Carpeted |
| FoundationType | Poured Concrete |
| HalfBathTotal | 1 |
| HeatingFuel | Natural Gas |
| HeatingType | Forced Air |
| StoriesTotal | 2 |
| SizeInterior | 1200 - 1399 Sqft |
| Type | Row / Townhouse |
Parking
| Attached Garage | |
| Garage |
Land
| Acreage | No |
| FenceType | Fenced Yard |
| LandAmenities | Park, Public Transit, Schools |
Rooms
| Level | Type | Length | Width | Dimensions |
|---|---|---|---|---|
| Second Level | Primary Bedroom | 4.97 m | 4.41 m | 4.97 m x 4.41 m |
| Second Level | Bedroom 2 | 3.81 m | 2.59 m | 3.81 m x 2.59 m |
| Second Level | Bedroom 3 | 2.94 m | 2.74 m | 2.94 m x 2.74 m |
| Basement | Recreational, Games Room | 4.82 m | 3.73 m | 4.82 m x 3.73 m |
| Main Level | Living Room | 5.88 m | 2.99 m | 5.88 m x 2.99 m |
| Main Level | Dining Room | 5.88 m | 2.99 m | 5.88 m x 2.99 m |
| Main Level | Kitchen | 5.28 m | 1.85 m | 5.28 m x 1.85 m |
Rosine Pelagie Kengne
Salesperson
3 Centre St Suite 206
Markham, Ontario L3P 3P9

