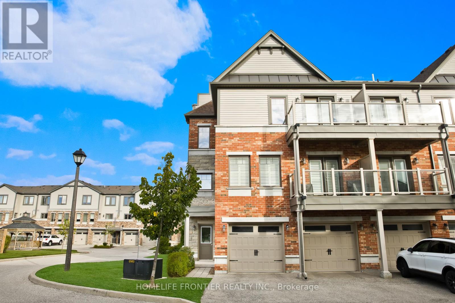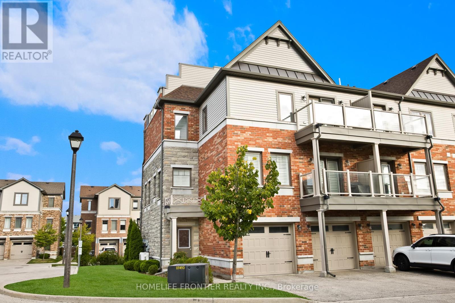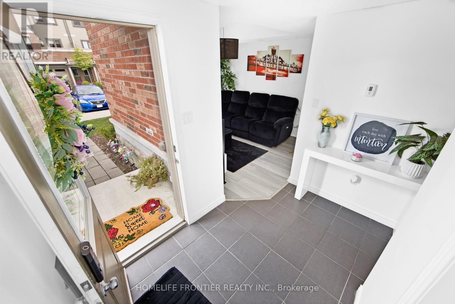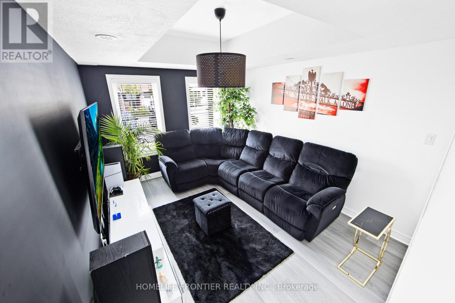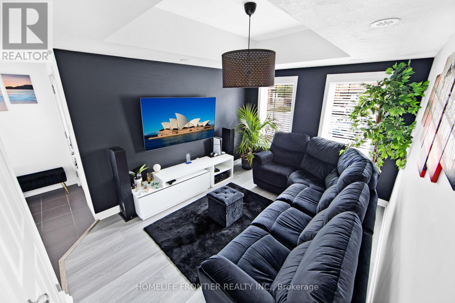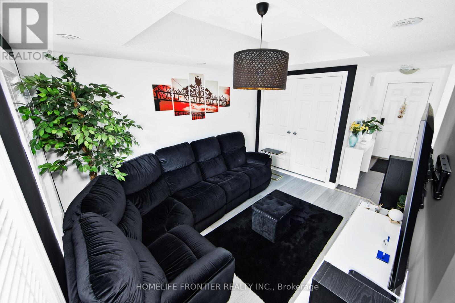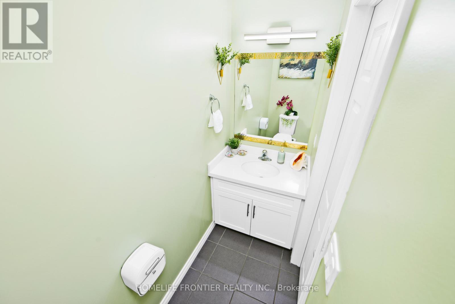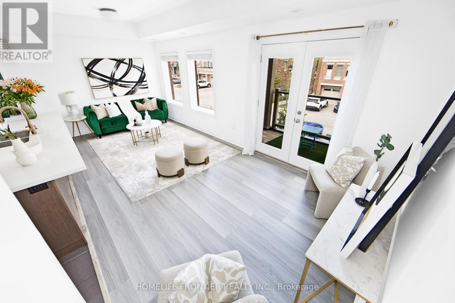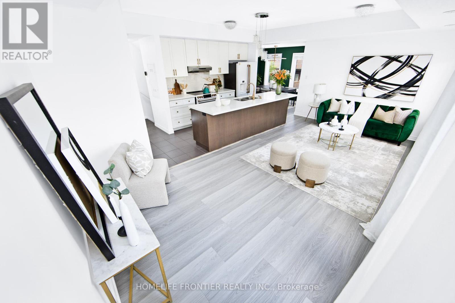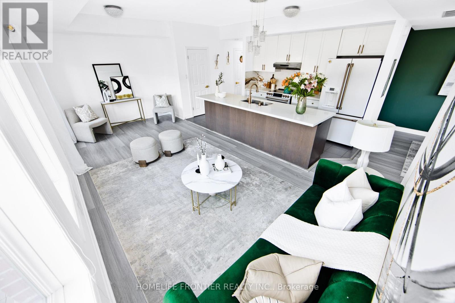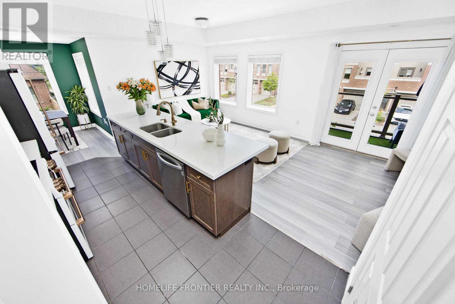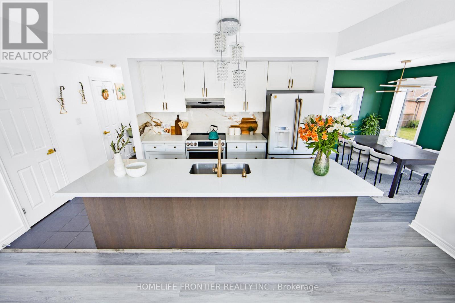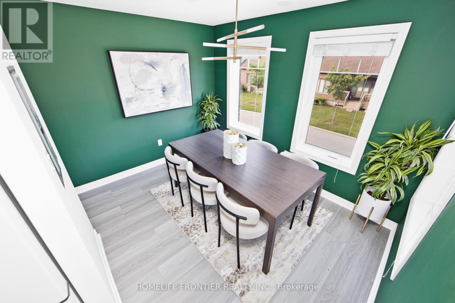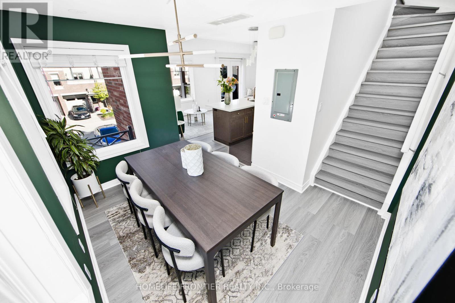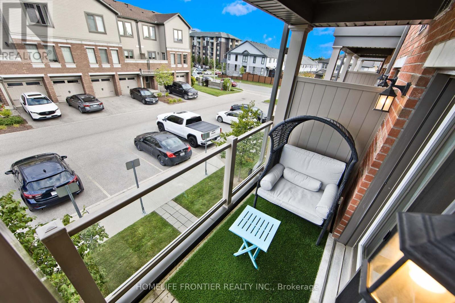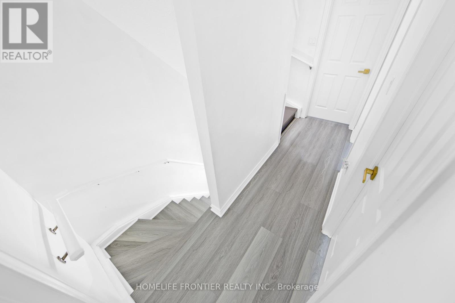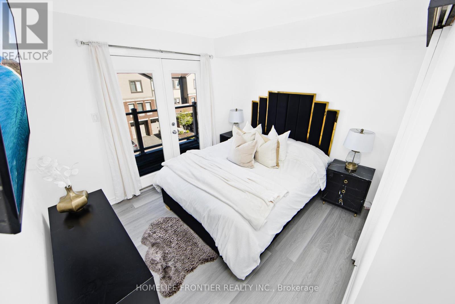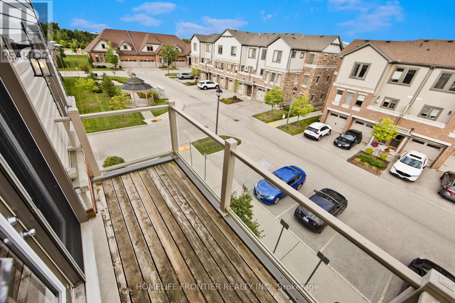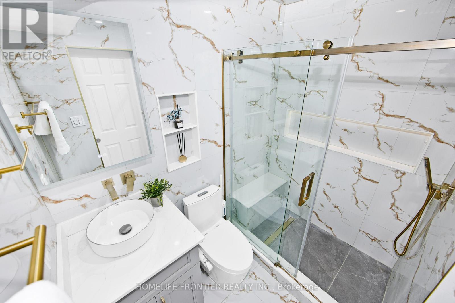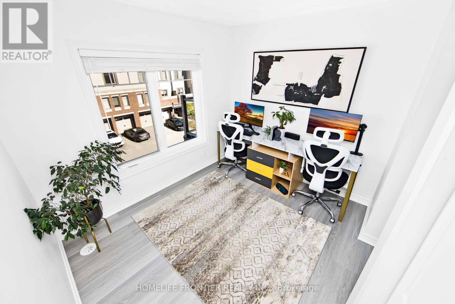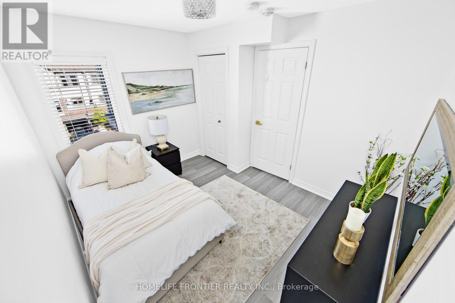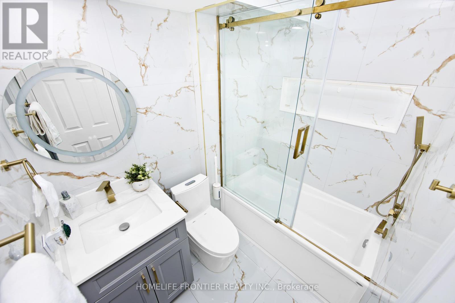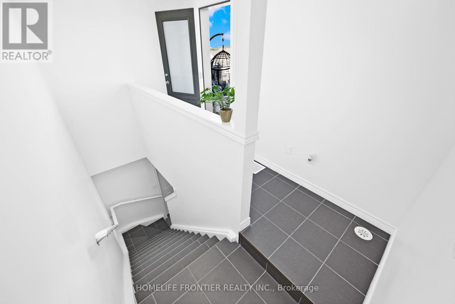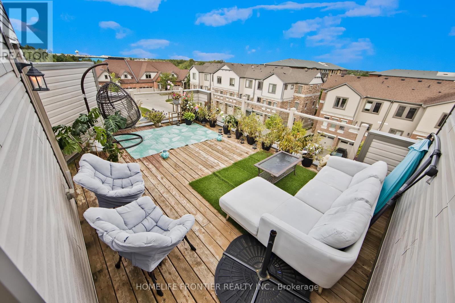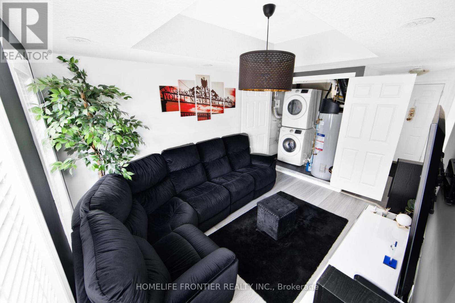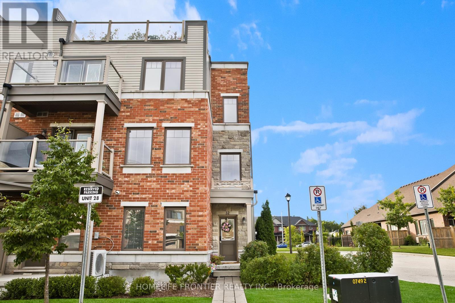32 - 39 Kay Crescent Guelph, Ontario N1L 0N5
$599,900Maintenance, Common Area Maintenance, Insurance, Parking
$399.40 Monthly
Maintenance, Common Area Maintenance, Insurance, Parking
$399.40 MonthlySelling Sunsets! Welcome to this fully Renovated & Customized End Unit Townhome in a very family friendly neighbourhood of south Guelph. Super Spacious Modern living space spread across 4 Levels & ideal for entertaining. This fantastic layout is efficiently fit for almost any family. Bright Windows From Every Corner, New Vinyl floors (carpet free), Oversized Kitchen Island, Quartz Countertops, Backsplash & 3 Baths for Functionality. Witness Some Of The Most Beautiful Sunsets from your Private Rooftop Terrace & 2 Separate Balconies. Prime Location close to the best that Guelph has to offer; Transit, Major Retail & Entertainment. (id:60365)
Property Details
| MLS® Number | X12486785 |
| Property Type | Single Family |
| Community Name | Pineridge/Westminster Woods |
| AmenitiesNearBy | Park, Schools |
| CommunityFeatures | Pets Allowed With Restrictions, School Bus |
| Features | Conservation/green Belt, Carpet Free |
| ParkingSpaceTotal | 2 |
Building
| BathroomTotal | 3 |
| BedroomsAboveGround | 3 |
| BedroomsTotal | 3 |
| Amenities | Visitor Parking |
| Appliances | Intercom, Water Heater, Water Softener |
| BasementDevelopment | Finished |
| BasementFeatures | Separate Entrance |
| BasementType | N/a, N/a (finished) |
| CoolingType | Central Air Conditioning |
| ExteriorFinish | Brick, Vinyl Siding |
| FireProtection | Smoke Detectors |
| FlooringType | Vinyl, Ceramic |
| HalfBathTotal | 1 |
| HeatingFuel | Natural Gas |
| HeatingType | Forced Air |
| StoriesTotal | 3 |
| SizeInterior | 1600 - 1799 Sqft |
| Type | Row / Townhouse |
Parking
| Attached Garage | |
| Garage |
Land
| Acreage | No |
| LandAmenities | Park, Schools |
Rooms
| Level | Type | Length | Width | Dimensions |
|---|---|---|---|---|
| Second Level | Bathroom | Measurements not available | ||
| Third Level | Primary Bedroom | 3.25 m | 4.52 m | 3.25 m x 4.52 m |
| Third Level | Bedroom 2 | 3.05 m | 4.52 m | 3.05 m x 4.52 m |
| Third Level | Bedroom 3 | 2.77 m | 3.33 m | 2.77 m x 3.33 m |
| Lower Level | Family Room | 3.1 m | 3.91 m | 3.1 m x 3.91 m |
| Lower Level | Utility Room | 1.88 m | 1.55 m | 1.88 m x 1.55 m |
| Main Level | Dining Room | 3.58 m | 3.1 m | 3.58 m x 3.1 m |
| Main Level | Kitchen | 4.62 m | 2.36 m | 4.62 m x 2.36 m |
| Main Level | Living Room | 4.67 m | 6.78 m | 4.67 m x 6.78 m |
Masood Wahab
Broker
7620 Yonge Street Unit 400
Thornhill, Ontario L4J 1V9

