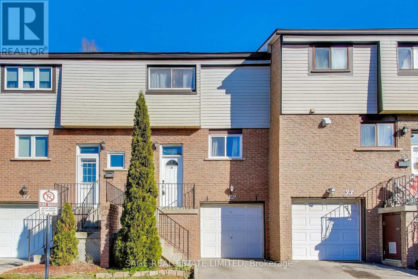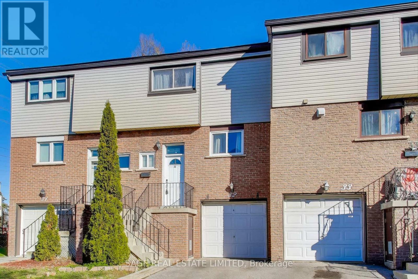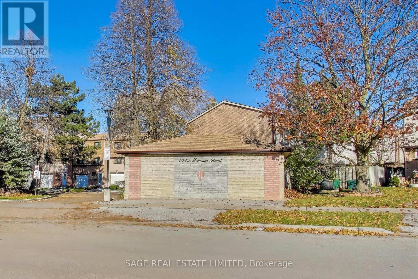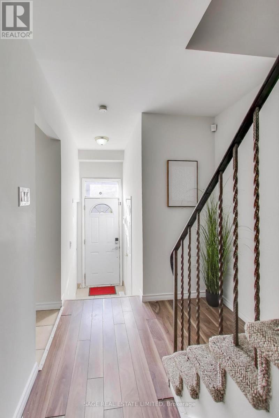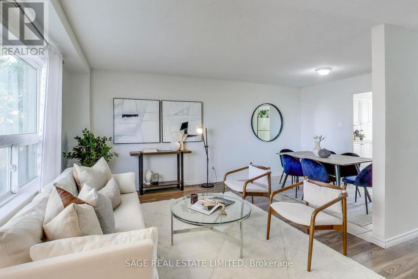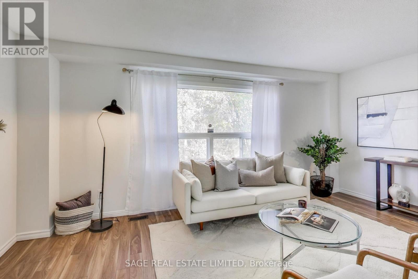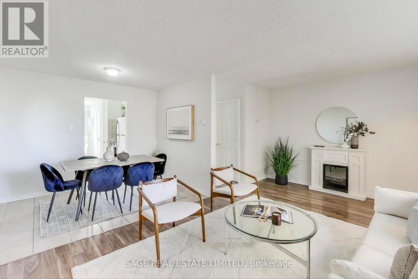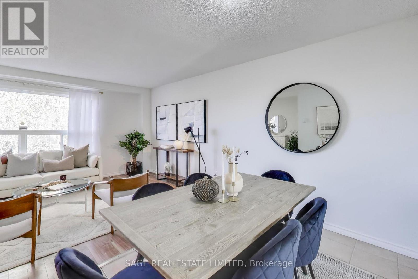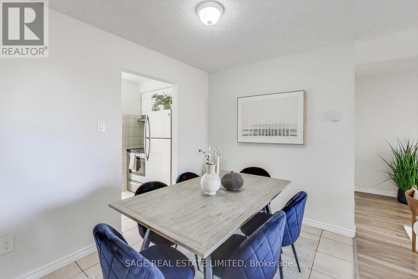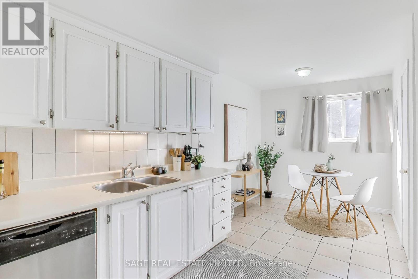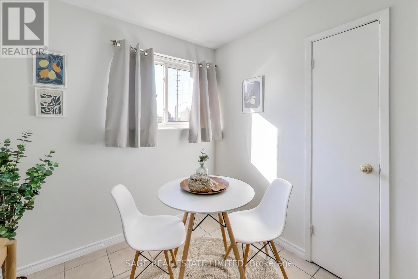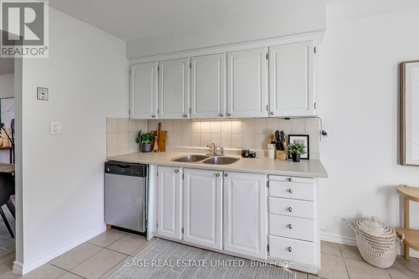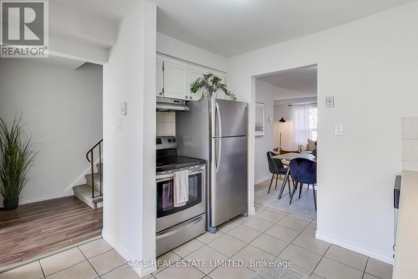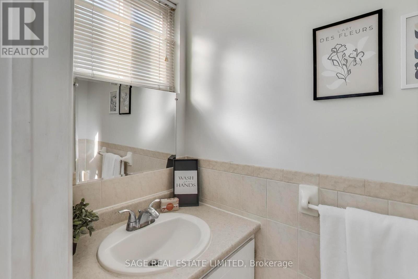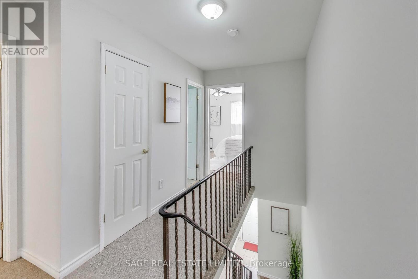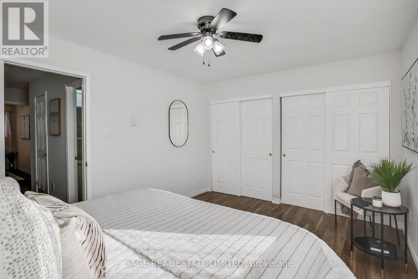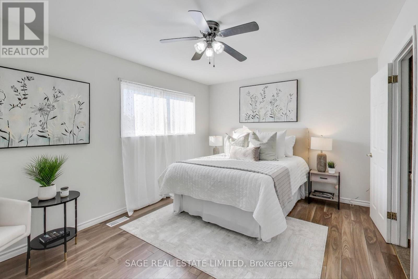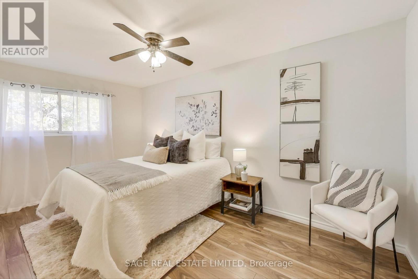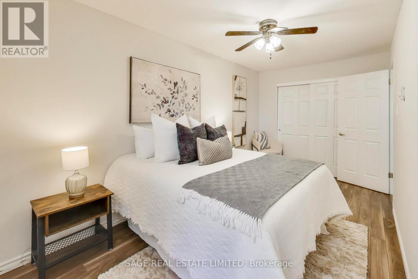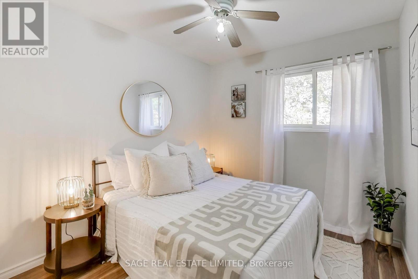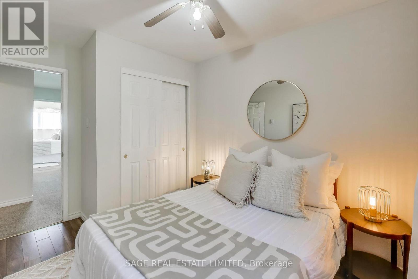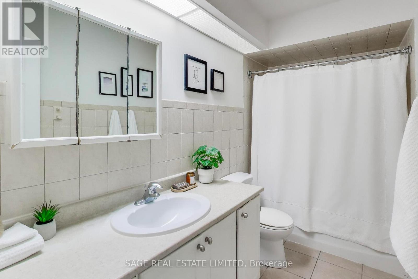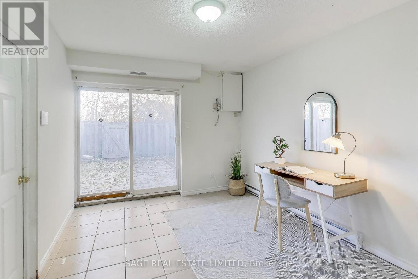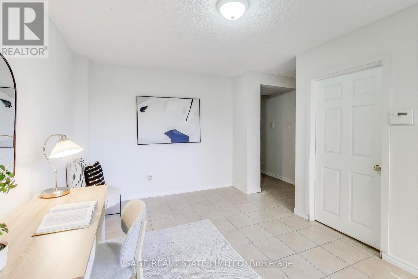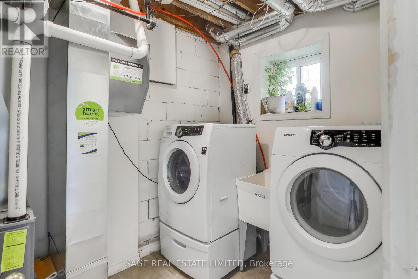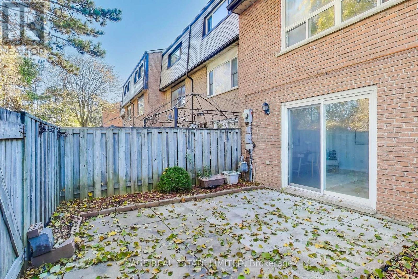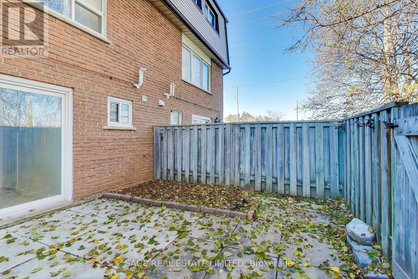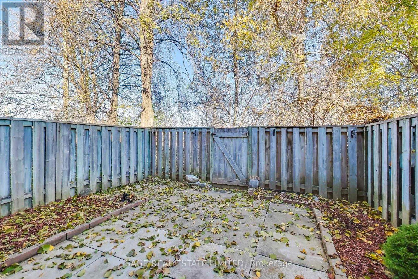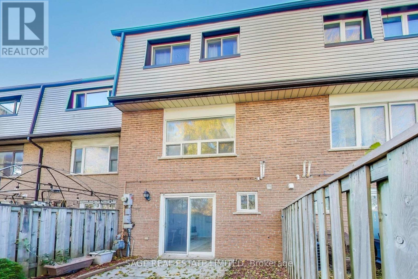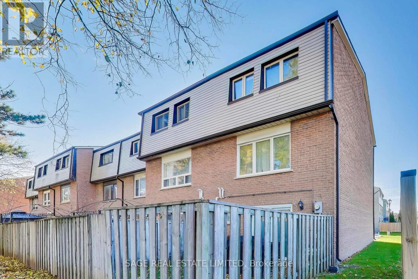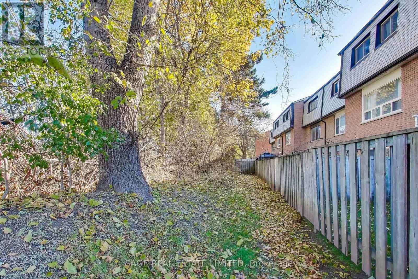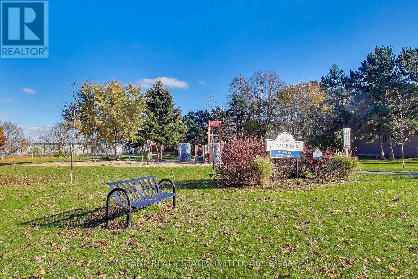32 - 1945 Denmar Road Pickering, Ontario L1V 3E2
$628,000Maintenance, Common Area Maintenance, Insurance, Water, Parking
$376 Monthly
Maintenance, Common Area Maintenance, Insurance, Water, Parking
$376 MonthlyWelcome to this bright and spacious two-storey townhome, complete with a finished lower level and a desirable walk-out to a fully fenced backyard. Perfectly situated in the heart of Pickering, this home offers unbeatable convenience-just minutes to highway access, transit, and all major amenities. The main floor features a functional kitchen that opens to a combined living and dining area, creating an ideal space for family time and entertaining. A convenient main-floor powder room adds to the practicality. Upstairs, you'll find three well-appointed bedrooms and a full bathroom. The generous primary bedroom boasts double closets and ample natural light. The lower level is mostly finished, offering additional living space with a walk-out to the backyard-perfect for a rec room, home office, or gym. With a single-car garage, private driveway, and visitor parking, this home checks all the boxes. (id:60365)
Property Details
| MLS® Number | E12565778 |
| Property Type | Single Family |
| Community Name | Village East |
| AmenitiesNearBy | Park, Place Of Worship, Public Transit |
| CommunityFeatures | Pets Allowed With Restrictions, Community Centre, School Bus |
| EquipmentType | Water Heater |
| ParkingSpaceTotal | 2 |
| RentalEquipmentType | Water Heater |
Building
| BathroomTotal | 2 |
| BedroomsAboveGround | 3 |
| BedroomsTotal | 3 |
| Amenities | Storage - Locker |
| BasementDevelopment | Finished |
| BasementFeatures | Walk Out |
| BasementType | N/a (finished) |
| CoolingType | Central Air Conditioning |
| ExteriorFinish | Brick |
| FireplacePresent | Yes |
| FlooringType | Tile, Laminate |
| FoundationType | Concrete |
| HalfBathTotal | 1 |
| HeatingFuel | Natural Gas |
| HeatingType | Forced Air |
| StoriesTotal | 2 |
| SizeInterior | 1200 - 1399 Sqft |
| Type | Row / Townhouse |
Parking
| Garage |
Land
| Acreage | No |
| LandAmenities | Park, Place Of Worship, Public Transit |
Rooms
| Level | Type | Length | Width | Dimensions |
|---|---|---|---|---|
| Second Level | Primary Bedroom | 4.6 m | 3.3 m | 4.6 m x 3.3 m |
| Second Level | Bedroom 2 | 2.5 m | 5 m | 2.5 m x 5 m |
| Second Level | Bedroom 3 | 2.7 m | 2.7 m | 2.7 m x 2.7 m |
| Lower Level | Recreational, Games Room | 3.1 m | 4.1 m | 3.1 m x 4.1 m |
| Main Level | Kitchen | 3.1 m | 2.4 m | 3.1 m x 2.4 m |
| Main Level | Eating Area | 2.4 m | 2.4 m | 2.4 m x 2.4 m |
| Main Level | Dining Room | 3.1 m | 2.3 m | 3.1 m x 2.3 m |
| Main Level | Living Room | 5.3 m | 3.4 m | 5.3 m x 3.4 m |
https://www.realtor.ca/real-estate/29125582/32-1945-denmar-road-pickering-village-east-village-east
Meray A. Mansour
Salesperson
2010 Yonge Street
Toronto, Ontario M4S 1Z9
Mary Jo Giovanna Vradis
Broker
2010 Yonge Street
Toronto, Ontario M4S 1Z9

