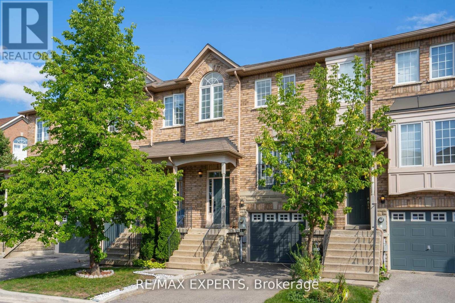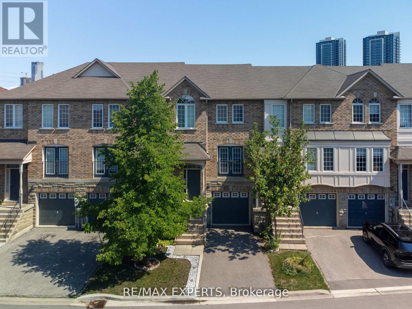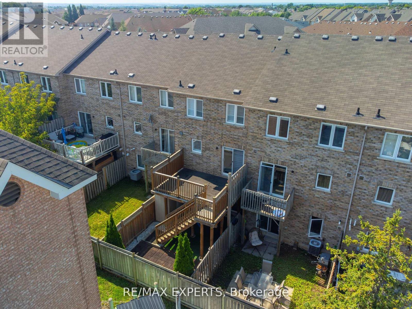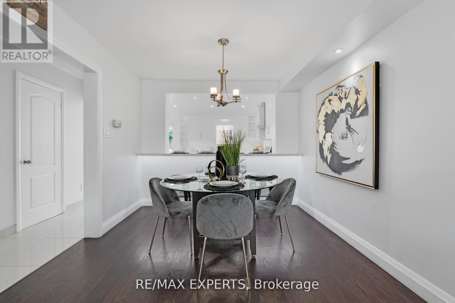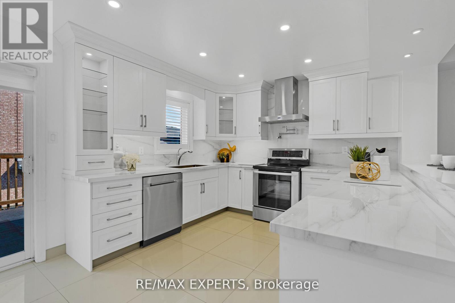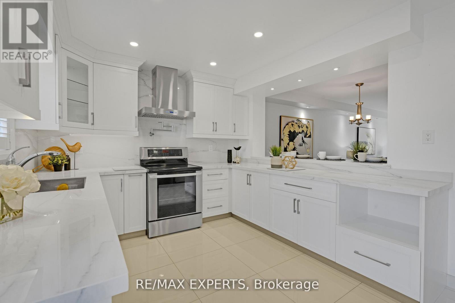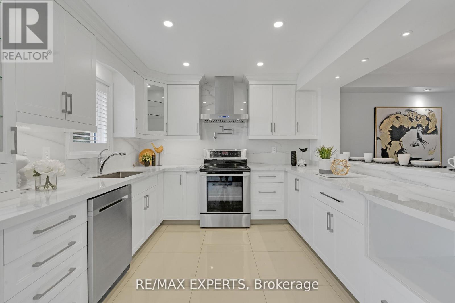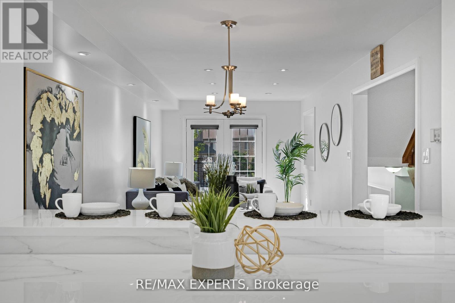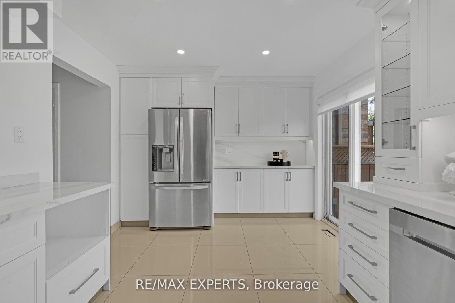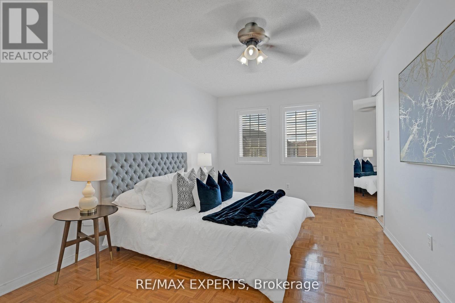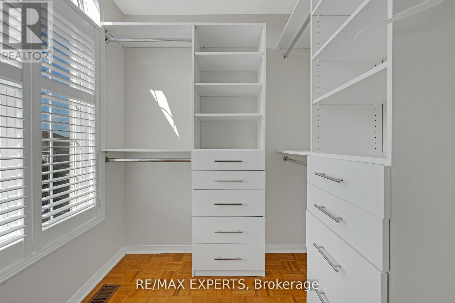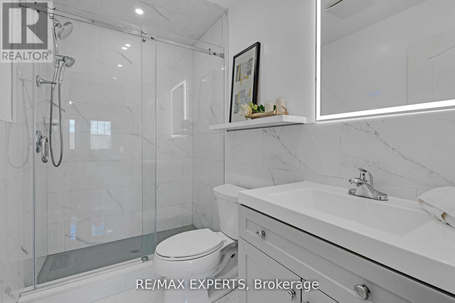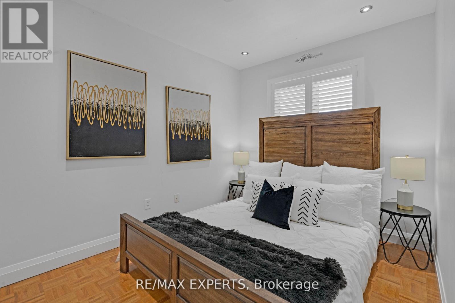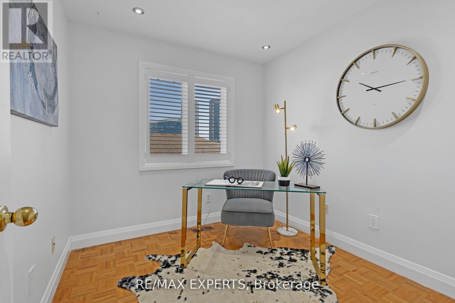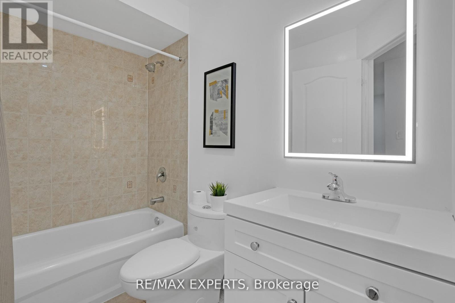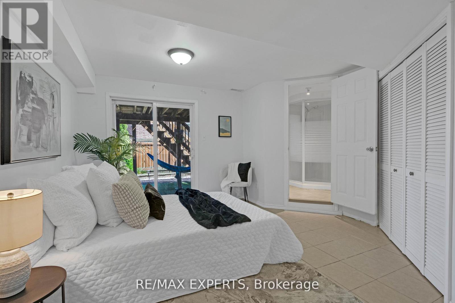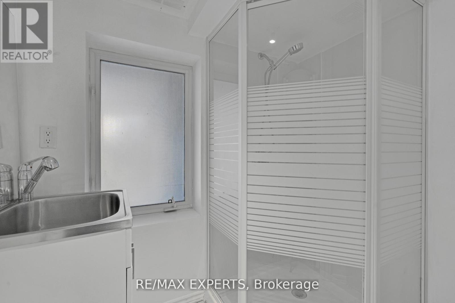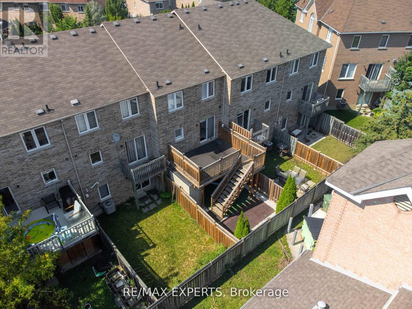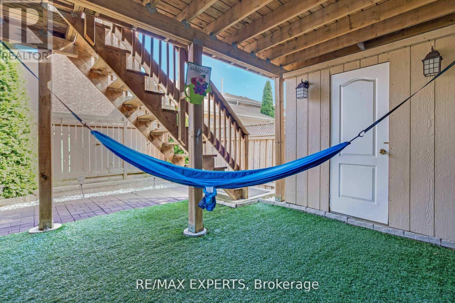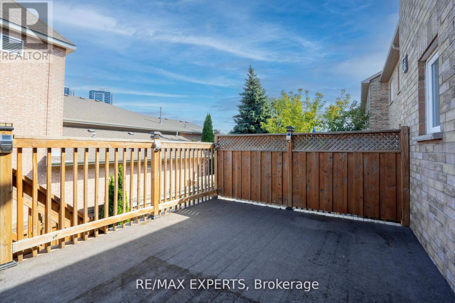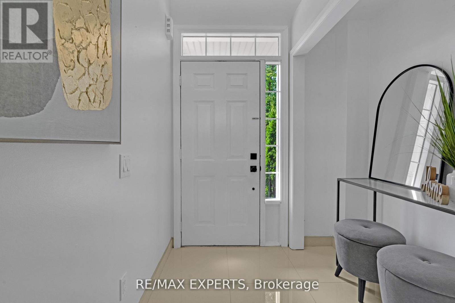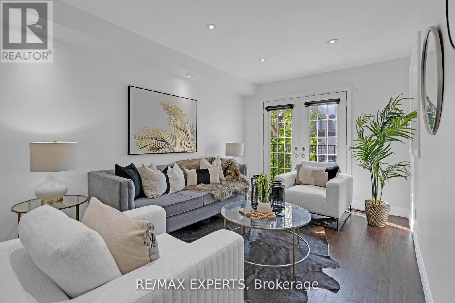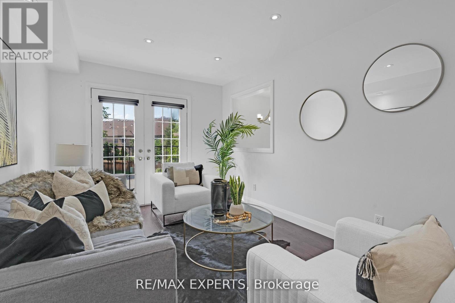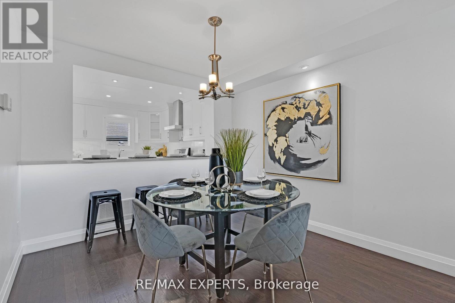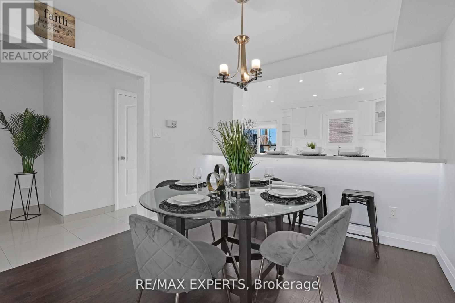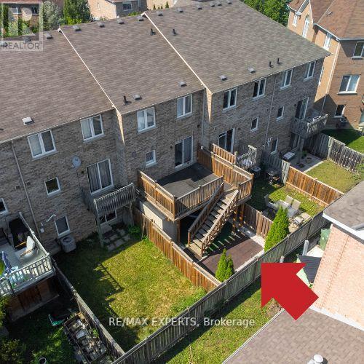32 - 19 Foxchase Avenue Vaughan, Ontario L4L 9M9
$699,999Maintenance, Common Area Maintenance, Insurance, Parking
$243.73 Monthly
Maintenance, Common Area Maintenance, Insurance, Parking
$243.73 MonthlyPrime location in the heart of Woodbridge! Nestled on a quiet street with only local traffic, this townhome offers the perfect balance of convenience and tranquility. Pride of ownership is evident throughout, with modern updates and a move-in ready design that buyers will love. With 3+1 bedrooms and 4 bathrooms, this home is ideal for first-time buyers, growing families, or savvy investors. The thoughtfully renovated kitchen is a chef's dream-perfect for everyday living or entertaining guests. Step outside to a private backyard with no rear neighbours, your own peaceful retreat. Located within walking distance to bus routes, grocery stores, top rated schools, and restaurants, and just minutes from Hwy 400, Hwy 407, and the Vaughan Metropolitan Centre subway station-this home delivers unbeatable lifestyle and value. (id:60365)
Open House
This property has open houses!
2:00 pm
Ends at:4:00 pm
2:00 pm
Ends at:4:00 pm
Property Details
| MLS® Number | N12415301 |
| Property Type | Single Family |
| Community Name | East Woodbridge |
| AmenitiesNearBy | Hospital, Park, Place Of Worship, Public Transit |
| CommunityFeatures | Pet Restrictions, School Bus |
| Features | Carpet Free |
| ParkingSpaceTotal | 2 |
Building
| BathroomTotal | 4 |
| BedroomsAboveGround | 3 |
| BedroomsBelowGround | 1 |
| BedroomsTotal | 4 |
| Age | 16 To 30 Years |
| Appliances | Central Vacuum, All, Dishwasher, Dryer, Water Heater, Stove, Washer, Refrigerator |
| BasementDevelopment | Finished |
| BasementFeatures | Separate Entrance, Walk Out |
| BasementType | N/a (finished) |
| CoolingType | Central Air Conditioning |
| ExteriorFinish | Brick |
| FireplacePresent | Yes |
| HalfBathTotal | 1 |
| HeatingFuel | Natural Gas |
| HeatingType | Forced Air |
| StoriesTotal | 2 |
| SizeInterior | 1200 - 1399 Sqft |
| Type | Row / Townhouse |
Parking
| Attached Garage | |
| Garage |
Land
| Acreage | No |
| LandAmenities | Hospital, Park, Place Of Worship, Public Transit |
Rooms
| Level | Type | Length | Width | Dimensions |
|---|---|---|---|---|
| Lower Level | Bedroom 4 | 3.9 m | 3.1 m | 3.9 m x 3.1 m |
| Main Level | Living Room | 3.65 m | 2.8 m | 3.65 m x 2.8 m |
| Main Level | Dining Room | 3.65 m | 2.8 m | 3.65 m x 2.8 m |
| Main Level | Kitchen | 3.1 m | 5.2 m | 3.1 m x 5.2 m |
| Upper Level | Primary Bedroom | 4 m | 3.1 m | 4 m x 3.1 m |
| Upper Level | Bedroom 2 | 3.7 m | 2.5 m | 3.7 m x 2.5 m |
| Upper Level | Bedroom 3 | 2.6 m | 2.7 m | 2.6 m x 2.7 m |
Sara Puente Gomis
Salesperson
277 Cityview Blvd Unit 16
Vaughan, Ontario L4H 5A4

